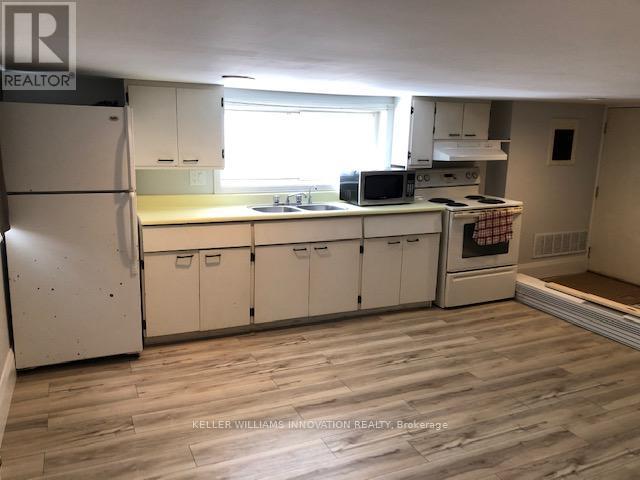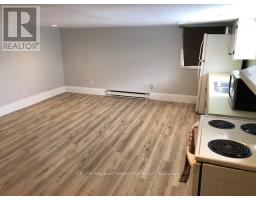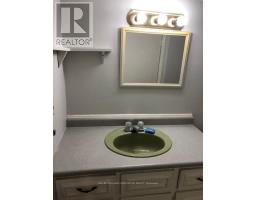3 - 16 Huron Road West Perth, Ontario N0K 1N0
$1,050 Monthly
Welcome to this beautifully renovated unit at 16 Huron Rd Unit 3 in Mitchell, ON, a cozy and modern retreat with plenty of charm. This inviting rental features a thoughtfully designed open-concept living area, complete with sleek, durable flooring that brings warmth and style to the space. The updated kitchen is equipped with modern cabinetry and essential appliances, including a refrigerator and stove, offering ample storage and ease for meal preparation. The well-sized bedroom includes generous closet space, providing plenty of room for your belongings. The fully renovated bathroom, featuring contemporary fixtures, a stylish vanity, and a shower with a bathtub, adds a luxurious, spa-like touch to your daily routine. For your convenience, this unit also includes a dedicated laundry area, eliminating the hassle of trips to the laundromat. Outside, enjoy access to a shared yard surrounded by lush greenery and mature trees - a tranquil space for relaxation or outdoor activities. Located in a quiet, family-friendly neighborhood, this home is close to local amenities, schools, and parks, with easy access to main roads for convenient commuting. With ample driveway parking and a move-in-ready appeal, this unit is an excellent choice for singles or couples seeking modern comforts in a welcoming community. Don't miss your chance to lease this beautifully updated unit - schedule a viewing today and experience the charm and convenience of living in Mitchell! (id:50886)
Property Details
| MLS® Number | X11942291 |
| Property Type | Single Family |
| Community Name | 65 - Town of Mitchell |
| Features | In Suite Laundry |
| Parking Space Total | 3 |
Building
| Bathroom Total | 1 |
| Bedrooms Above Ground | 1 |
| Bedrooms Total | 1 |
| Appliances | Water Heater, Refrigerator, Stove |
| Construction Style Attachment | Detached |
| Cooling Type | Central Air Conditioning |
| Exterior Finish | Concrete |
| Foundation Type | Block |
| Heating Fuel | Natural Gas |
| Heating Type | Forced Air |
| Stories Total | 2 |
| Type | House |
| Utility Water | Municipal Water |
Land
| Acreage | No |
| Sewer | Sanitary Sewer |
Rooms
| Level | Type | Length | Width | Dimensions |
|---|---|---|---|---|
| Main Level | Kitchen | 6.71 m | 3.66 m | 6.71 m x 3.66 m |
| Main Level | Bedroom | 2.59 m | 3.35 m | 2.59 m x 3.35 m |
| Main Level | Bathroom | 2.29 m | 1.37 m | 2.29 m x 1.37 m |
Contact Us
Contact us for more information
Jeff Blackham
Broker
www.listingskw.com/
www.facebook.com/listingskw/
twitter.com/listingskwreal1
www.linkedin.com/in/jblackham/
640 Riverbend Dr Unit B
Kitchener, Ontario N2K 3S2
(519) 570-4447
www.kwinnovationrealty.com/





















