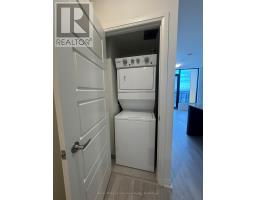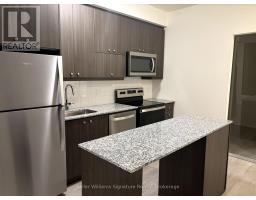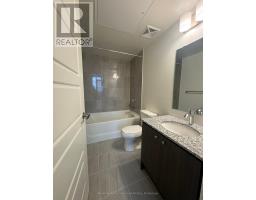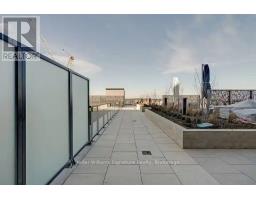706 - 1415 Dundas Street E Oakville, Ontario L6H 7G1
$2,450 Monthly
Discover unparalleled luxury at Clockwork Condos, situated in the vibrant Upper Joshua Creek neighborhood of Oakville! Indulge in modern sophistication with this brand-new, open-concept 2-bedroom, 2-bathroom suite designed for contemporary living. Boasting a spacious terrace balcony, this elegant home includes one underground parking spot and one locker for your convenience. Step inside to discover the perfect blend of style and innovation. From the built-in smart technology to the sleek 9' ceilings, every detail has been carefully curated. The kitchen shines with granite countertops and premium stainless steel appliances, including a fridge, stove, dishwasher, microwave, and stacked washer/dryer. The luxury extends beyond the suite with world-class amenities, including a rooftop terrace, a social lounge, a state-of-the-art fitness studio, a yoga room, and even a pet wash station. Enjoy added value with free high speed internet and geothermal heating and cooling, leaving you responsible only for hydro and water, a truly energy-efficient and cost-effective lifestyle. Located in the heart of Upper Joshua Creek, you'll enjoy seamless access to public transit, Major Highways, premier shopping destinations, top-rated schools, hospital and much more.... This exclusive opportunity combines modern comfort, convenience, and luxury. Don't miss your chance to call Clockwork Condos your home! **** EXTRAS **** Free High Speed Internet and Geothermal Heating and Cooling until Jan.31,2026. Underground Parking and Storage Locker. (id:50886)
Property Details
| MLS® Number | W11942273 |
| Property Type | Single Family |
| Community Name | 1010 - JM Joshua Meadows |
| Communication Type | High Speed Internet |
| Community Features | Pets Not Allowed |
| Features | Balcony, Carpet Free, In Suite Laundry |
| Parking Space Total | 1 |
Building
| Bathroom Total | 2 |
| Bedrooms Above Ground | 2 |
| Bedrooms Total | 2 |
| Amenities | Security/concierge, Exercise Centre, Party Room, Recreation Centre, Storage - Locker |
| Appliances | Window Coverings |
| Cooling Type | Central Air Conditioning |
| Exterior Finish | Steel, Concrete |
| Flooring Type | Laminate |
| Heating Fuel | Electric |
| Heating Type | Forced Air |
| Size Interior | 600 - 699 Ft2 |
| Type | Apartment |
Parking
| Underground |
Land
| Acreage | No |
Rooms
| Level | Type | Length | Width | Dimensions |
|---|---|---|---|---|
| Main Level | Living Room | 3.12 m | 2.92 m | 3.12 m x 2.92 m |
| Main Level | Kitchen | 2.74 m | 3.35 m | 2.74 m x 3.35 m |
| Main Level | Primary Bedroom | 2.79 m | 4.11 m | 2.79 m x 4.11 m |
| Main Level | Bedroom 2 | 2.18 m | 2.64 m | 2.18 m x 2.64 m |
| Main Level | Bathroom | Measurements not available | ||
| Main Level | Bathroom | Measurements not available | ||
| Main Level | Laundry Room | Measurements not available |
Contact Us
Contact us for more information
Hala Nasrallah
Salesperson
halanasrallah.kw.com/
www.facebook.com/profile.php?id=100073032182587
www.linkedin.com/in/hala-nasrallah-39748555/
245 Wyecroft Rd - Suite 4a
Oakville, Ontario L6K 3Y6
(905) 844-7788
(905) 784-1012
kellerwilliamssignature.com/

































