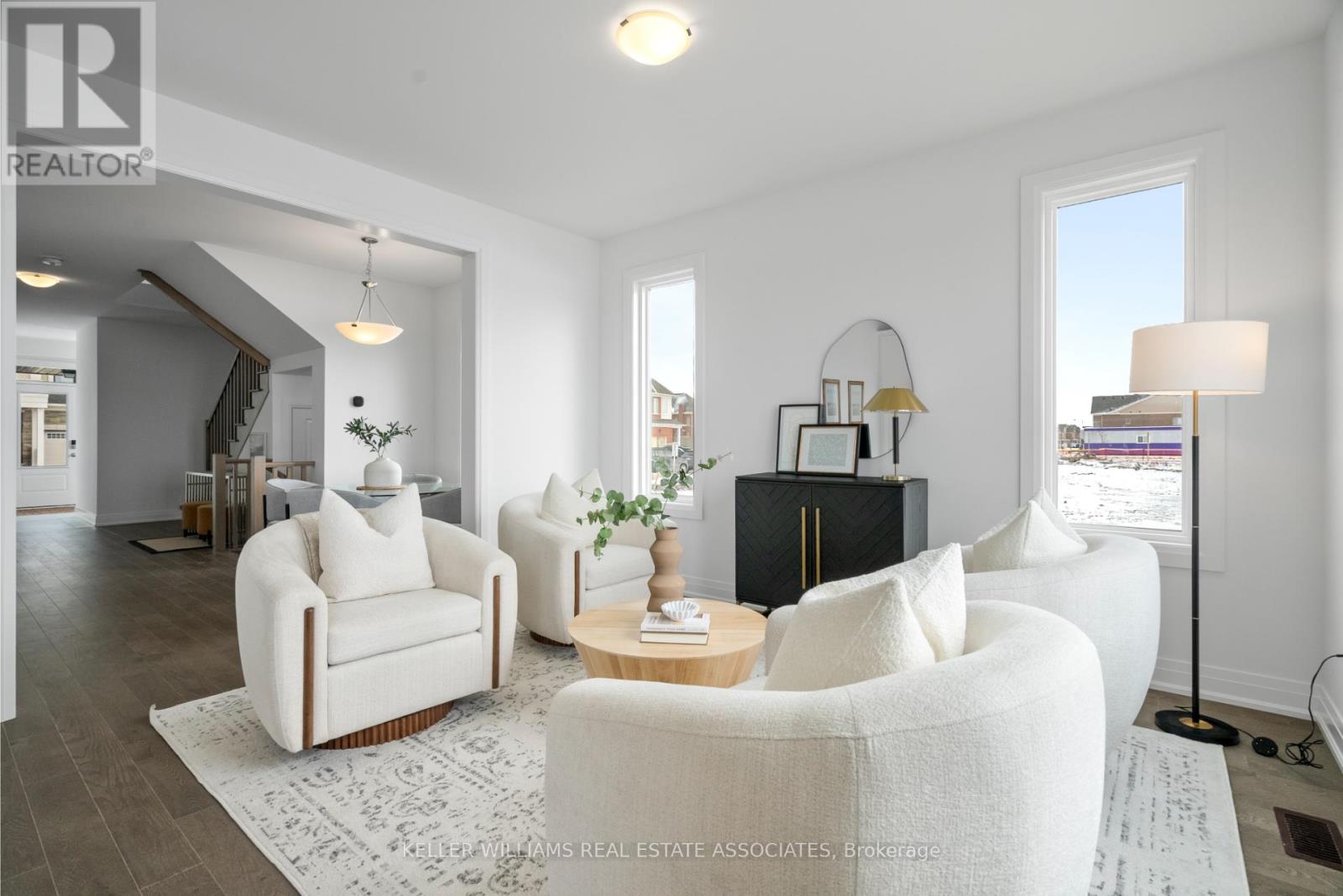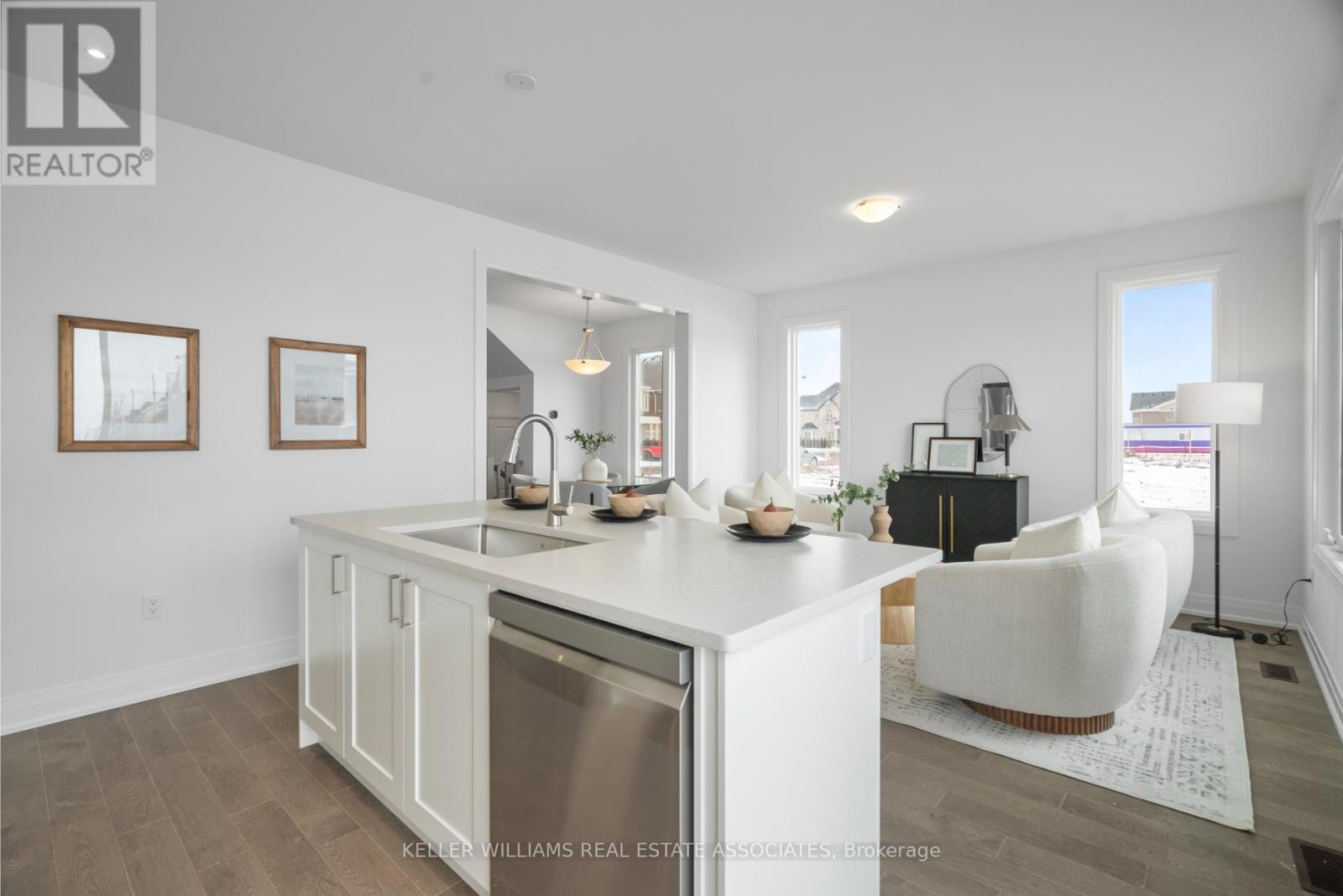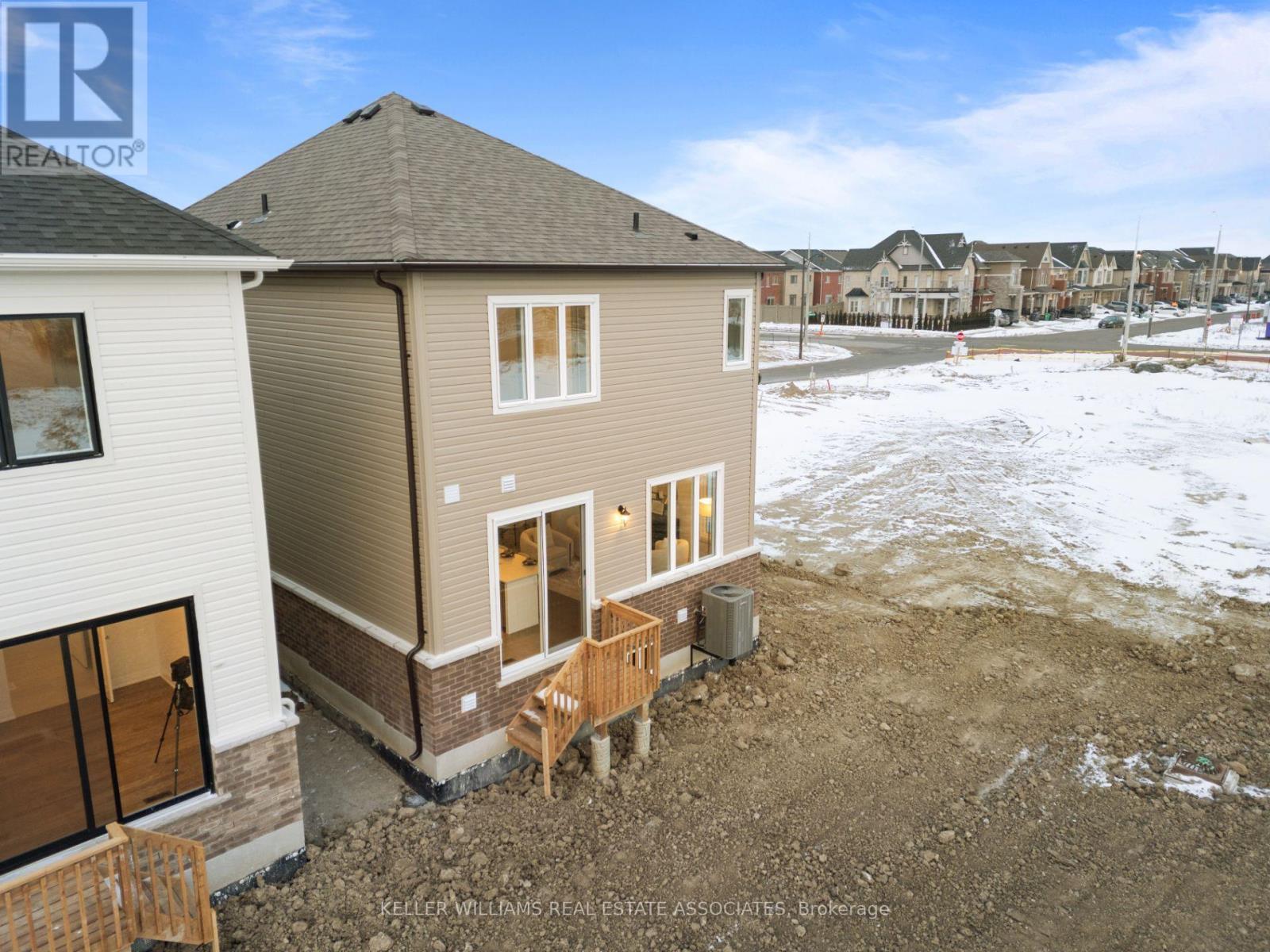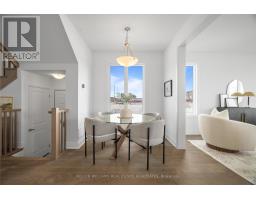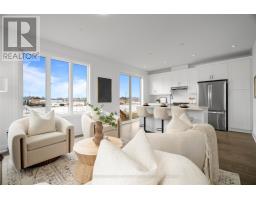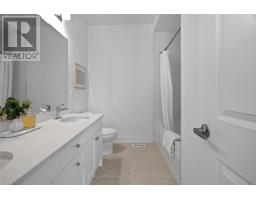12 Aster Woods Drive Caledon, Ontario L7C 4N8
$1,119,990
Welcome To The Sherbrook Model, A Stunning Never-Lived-In & Move-In-Ready Detached Home Nestled In The Vibrant, Newly Built Community Of Ellis Lane In Caledon, Ontario. This 1,955 Sq. Ft. Property Showcases 4 Bedrooms, 4 Bathrooms, And A Single-Car Garage, Offering The Perfect Combination Of Space And Style For Your Family. Step Inside To Soaring 9-Ft Ceilings And Rich Hardwood Floors That Flow Seamlessly Throughout The Main Level. The Open-Concept Layout Is Designed For Modern Living, Featuring A Dining Area Ideal For Hosting Gatherings, A Cozy Living Room With Large Windows That Flood The Space With Natural Light While Overlooking The Backyard. The Designer Kitchen Is A Chefs Dream, Boasting Quartz Countertops, A Chic Tile Backsplash, Pot Lights, A Built-In Pantry, And Stainless Steel Appliances. A Convenient Side-Door Entry And Direct Garage Access Complete The Main Level. Upstairs, The Primary Suite Is A Private Retreat With Dual Walk-In Closets And A Luxurious 4-Piece Ensuite. The Well-Sized Second And Third Bedrooms Feature Upgraded Broadloom, Large Windows, And Ample Closet Space, While The Fourth Bedroom Offers Its Own 4-Piece Ensuite. The Upper-Level Laundry Closet Adds Convenience To Daily Living. The Unfinished Basement, With Its 9-Ft Ceilings And Above-Grade Windows, Provides Endless Potential To Expand Your Living Space. Situated Close To Shopping, Dining, Schools, Parks, And All The Amenities That Caledon And Brampton Have To Offer, This Home Is Also Minutes From Major Highways, Making Commutes To Downtown Toronto And Toronto Pearson International Airport A Breeze. Dont Miss This Incredible Opportunity **** EXTRAS **** New, Never Lived In Home ready for immediate occupancy, Designer Finishes Throughout, 9FT Ceiling Throughout Including Basement, Above Grade Windows In Basement, Side Door Entry & More. (id:50886)
Open House
This property has open houses!
2:00 pm
Ends at:4:00 pm
2:00 pm
Ends at:4:00 pm
Property Details
| MLS® Number | W11942200 |
| Property Type | Single Family |
| Community Name | Rural Caledon |
| Amenities Near By | Place Of Worship, Hospital, Schools |
| Features | Conservation/green Belt |
| Parking Space Total | 2 |
| Structure | Porch |
Building
| Bathroom Total | 4 |
| Bedrooms Above Ground | 4 |
| Bedrooms Total | 4 |
| Appliances | Dishwasher, Range, Refrigerator, Water Heater |
| Basement Development | Unfinished |
| Basement Type | Full (unfinished) |
| Construction Style Attachment | Detached |
| Exterior Finish | Brick, Vinyl Siding |
| Flooring Type | Hardwood, Carpeted |
| Foundation Type | Unknown |
| Half Bath Total | 1 |
| Heating Fuel | Natural Gas |
| Heating Type | Heat Pump |
| Stories Total | 2 |
| Size Interior | 1,500 - 2,000 Ft2 |
| Type | House |
| Utility Water | Municipal Water |
Parking
| Attached Garage |
Land
| Acreage | No |
| Land Amenities | Place Of Worship, Hospital, Schools |
| Sewer | Sanitary Sewer |
| Size Depth | 36 Ft ,1 In |
| Size Frontage | 88 Ft ,7 In |
| Size Irregular | 88.6 X 36.1 Ft |
| Size Total Text | 88.6 X 36.1 Ft|under 1/2 Acre |
| Zoning Description | Residential |
Rooms
| Level | Type | Length | Width | Dimensions |
|---|---|---|---|---|
| Second Level | Primary Bedroom | 3.81 m | 3.63 m | 3.81 m x 3.63 m |
| Second Level | Bedroom 2 | 2.72 m | 3.3 m | 2.72 m x 3.3 m |
| Second Level | Bedroom 3 | 3.1 m | 3.2 m | 3.1 m x 3.2 m |
| Second Level | Bedroom 4 | 3.4 m | 4.98 m | 3.4 m x 4.98 m |
| Main Level | Dining Room | 3.38 m | 2.34 m | 3.38 m x 2.34 m |
| Main Level | Living Room | 3.71 m | 4.06 m | 3.71 m x 4.06 m |
| Main Level | Kitchen | 2.9 m | 4.06 m | 2.9 m x 4.06 m |
https://www.realtor.ca/real-estate/27846034/12-aster-woods-drive-caledon-rural-caledon
Contact Us
Contact us for more information
Jeff Ham
Salesperson
www.thefreshapproach.ca
7145 West Credit Ave B1 #100
Mississauga, Ontario L5N 6J7
(905) 812-8123
(905) 812-8155
Christy-Lee D'oliveira
Salesperson
(647) 261-8910
www.thefreshapproach.ca/
www.facebook.com/freshapproachteam
7145 West Credit Ave B1 #100
Mississauga, Ontario L5N 6J7
(905) 812-8123
(905) 812-8155









