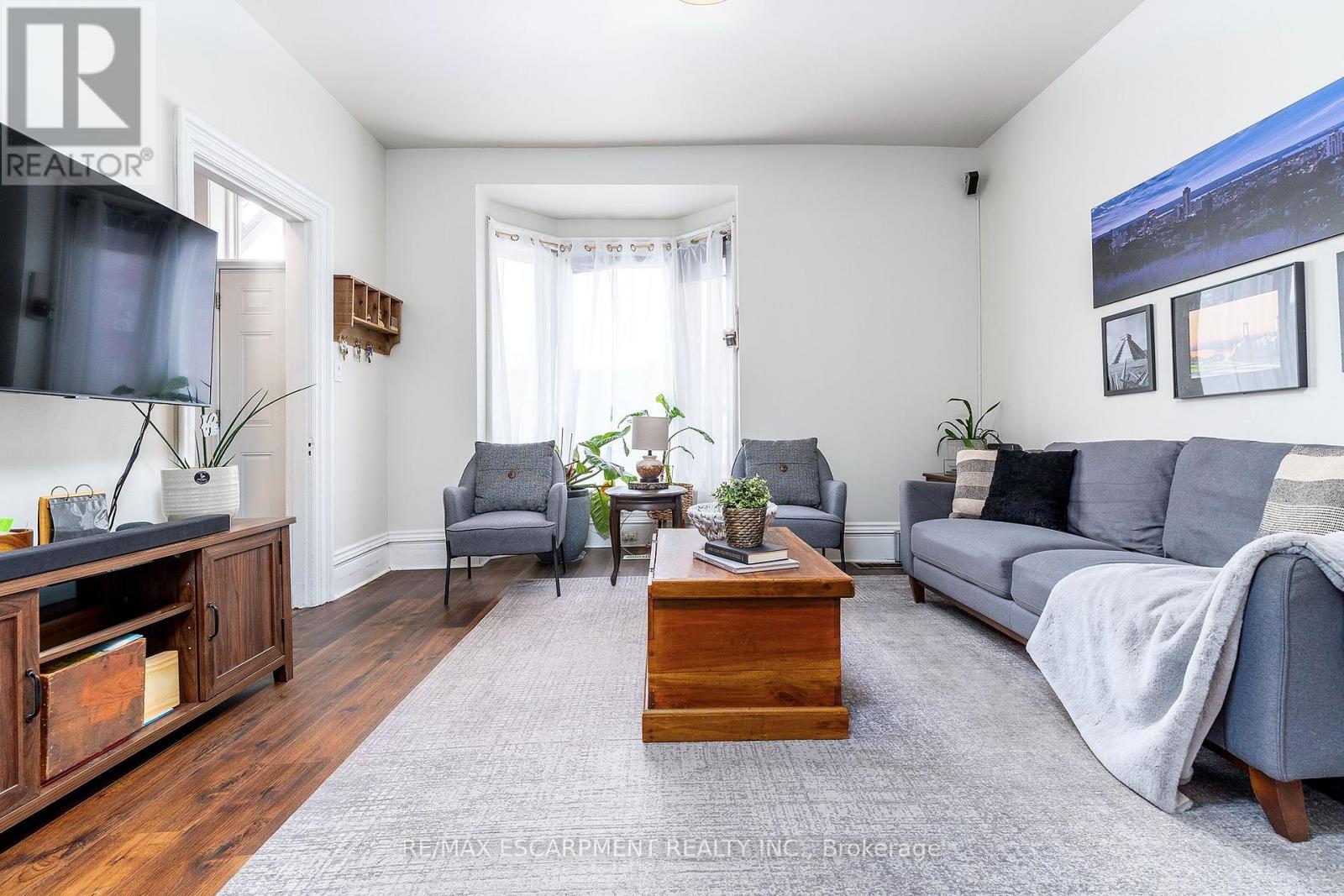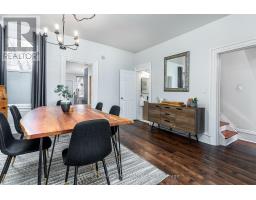248 John Street N Hamilton, Ontario L8L 4P5
$549,900
LOCATION, LOCATION, LOCATION. Picture yourself in a cozy home in the heart of the city! Welcome to this charming 3 bed, 2 bath Semi Detached in the sought after 10 + BEASLEY Neighbourhood. Open Living Room with bay window for spectacular natural light. This home offers a separate dining area that opens to both the Living Room and the Kitchen. The modern Kitchen was redone in 2020 and offers plenty of cabinets and a pantry closet, S/S appliances, quartz counters and modern backsplash, this large kitchen will make you enjoy cooking. The main floor is complete with a 2 pc powder room. 3 spacious bedrooms and a 3 pc bath. The back yard is fully fenced and offers a great deck area. Perfect for first-time homebuyers, young couples or young families who love an urban lifestyle. Easy access to public transit. Walk to West Harbour Go, charming James St N, Bayfront, the grocery store and more! Everything you need is within walking distance! (id:50886)
Property Details
| MLS® Number | X11942553 |
| Property Type | Single Family |
| Community Name | Beasley |
| Amenities Near By | Park, Public Transit |
Building
| Bathroom Total | 2 |
| Bedrooms Above Ground | 3 |
| Bedrooms Total | 3 |
| Appliances | Dishwasher, Dryer, Refrigerator, Stove, Washer |
| Basement Development | Unfinished |
| Basement Type | Full (unfinished) |
| Construction Style Attachment | Attached |
| Cooling Type | Central Air Conditioning |
| Exterior Finish | Brick |
| Foundation Type | Poured Concrete |
| Half Bath Total | 1 |
| Heating Fuel | Natural Gas |
| Heating Type | Forced Air |
| Stories Total | 2 |
| Size Interior | 1,100 - 1,500 Ft2 |
| Type | Row / Townhouse |
| Utility Water | Municipal Water |
Land
| Acreage | No |
| Land Amenities | Park, Public Transit |
| Sewer | Sanitary Sewer |
| Size Depth | 90 Ft ,8 In |
| Size Frontage | 21 Ft ,4 In |
| Size Irregular | 21.4 X 90.7 Ft ; 21.37 X 90.74 X 6.93 X 23.69 X 72.02 Ft |
| Size Total Text | 21.4 X 90.7 Ft ; 21.37 X 90.74 X 6.93 X 23.69 X 72.02 Ft |
Rooms
| Level | Type | Length | Width | Dimensions |
|---|---|---|---|---|
| Second Level | Primary Bedroom | 5.49 m | 3.3 m | 5.49 m x 3.3 m |
| Second Level | Bedroom | 3.05 m | 3.3 m | 3.05 m x 3.3 m |
| Second Level | Bedroom | 3.05 m | 3.56 m | 3.05 m x 3.56 m |
| Second Level | Bathroom | 1.78 m | 1.88 m | 1.78 m x 1.88 m |
| Main Level | Living Room | 4.27 m | 4.11 m | 4.27 m x 4.11 m |
| Main Level | Dining Room | 4.11 m | 4.17 m | 4.11 m x 4.17 m |
| Main Level | Kitchen | 4.18 m | 3.4 m | 4.18 m x 3.4 m |
| Main Level | Bathroom | 0.79 m | 2.01 m | 0.79 m x 2.01 m |
https://www.realtor.ca/real-estate/27846864/248-john-street-n-hamilton-beasley-beasley
Contact Us
Contact us for more information
Mary L. Hamilton
Salesperson
www.soldbyhamilton.ca/
www.facebook.com/maryhamiltonteam/
www.linkedin.com/in/maryhamiltonteam/
(905) 304-3303
(905) 574-1450

































