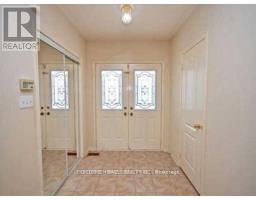4010 Coachman Circle Mississauga, Ontario L5M 6Y5
3 Bedroom
3 Bathroom
Central Air Conditioning
Forced Air
$3,350 Monthly
Link By Garage/This Semi Feels Like A Detached House, 3 Bedroom, 3 Washrooms House In One Of The Most Quiet & Demanding Area Of Mississauga. New Flooring, Kitchen And Washrooms Renovated , Spacious Living Room, Park Upto 3 Cars, Beautiful Backyard. Steps To Top Ranking Churchill Meadows Public School, Stephen Lewis Secondary School, Brittany Glen Plaza, Park. Transit & Shopping. **** EXTRAS **** Fridge, Stove, B/I Dishwasher, Washer/Dryer. (id:50886)
Property Details
| MLS® Number | W11942526 |
| Property Type | Single Family |
| Community Name | Churchill Meadows |
| Parking Space Total | 3 |
Building
| Bathroom Total | 3 |
| Bedrooms Above Ground | 3 |
| Bedrooms Total | 3 |
| Basement Development | Unfinished |
| Basement Type | Full (unfinished) |
| Construction Style Attachment | Semi-detached |
| Cooling Type | Central Air Conditioning |
| Exterior Finish | Brick, Brick Facing |
| Flooring Type | Carpeted |
| Foundation Type | Concrete |
| Half Bath Total | 1 |
| Heating Fuel | Natural Gas |
| Heating Type | Forced Air |
| Stories Total | 2 |
| Type | House |
| Utility Water | Municipal Water |
Parking
| Garage |
Land
| Acreage | No |
| Sewer | Sanitary Sewer |
| Size Depth | 85 Ft ,3 In |
| Size Frontage | 30 Ft |
| Size Irregular | 30.02 X 85.3 Ft |
| Size Total Text | 30.02 X 85.3 Ft |
Rooms
| Level | Type | Length | Width | Dimensions |
|---|---|---|---|---|
| Second Level | Primary Bedroom | Measurements not available | ||
| Second Level | Bedroom 2 | Measurements not available | ||
| Second Level | Bedroom 3 | Measurements not available | ||
| Basement | Laundry Room | Measurements not available | ||
| Ground Level | Living Room | Measurements not available | ||
| Ground Level | Dining Room | Measurements not available | ||
| Ground Level | Kitchen | Measurements not available | ||
| Ground Level | Eating Area | Measurements not available | ||
| Ground Level | Foyer | Measurements not available |
Contact Us
Contact us for more information
Mateen Mohammad
Broker
(416) 289-3000
www.askmateen.com/
www.linkedin.com/in/mateenmohammad
Homelife/miracle Realty Ltd
22 Slan Avenue
Toronto, Ontario M1G 3B2
22 Slan Avenue
Toronto, Ontario M1G 3B2
(416) 289-3000
(416) 289-3008







































