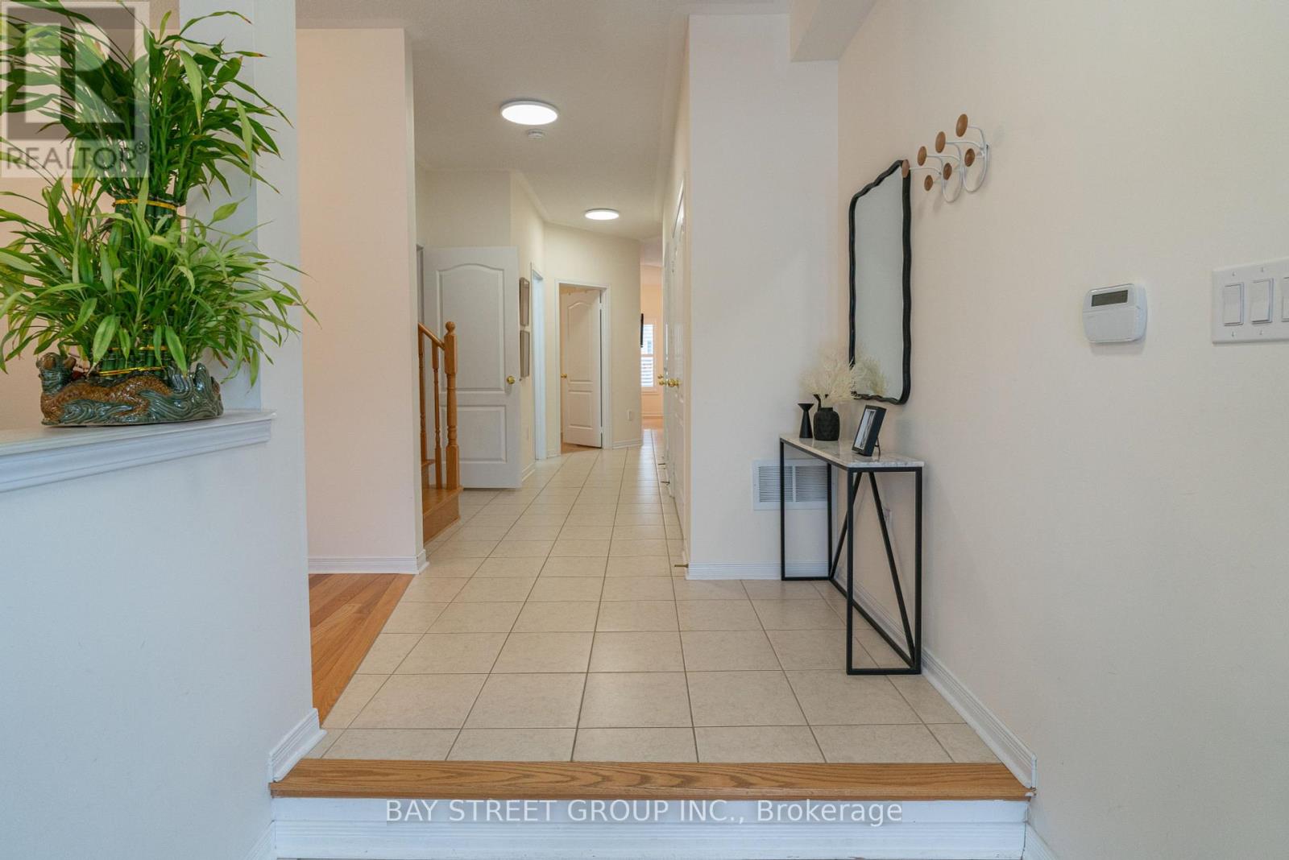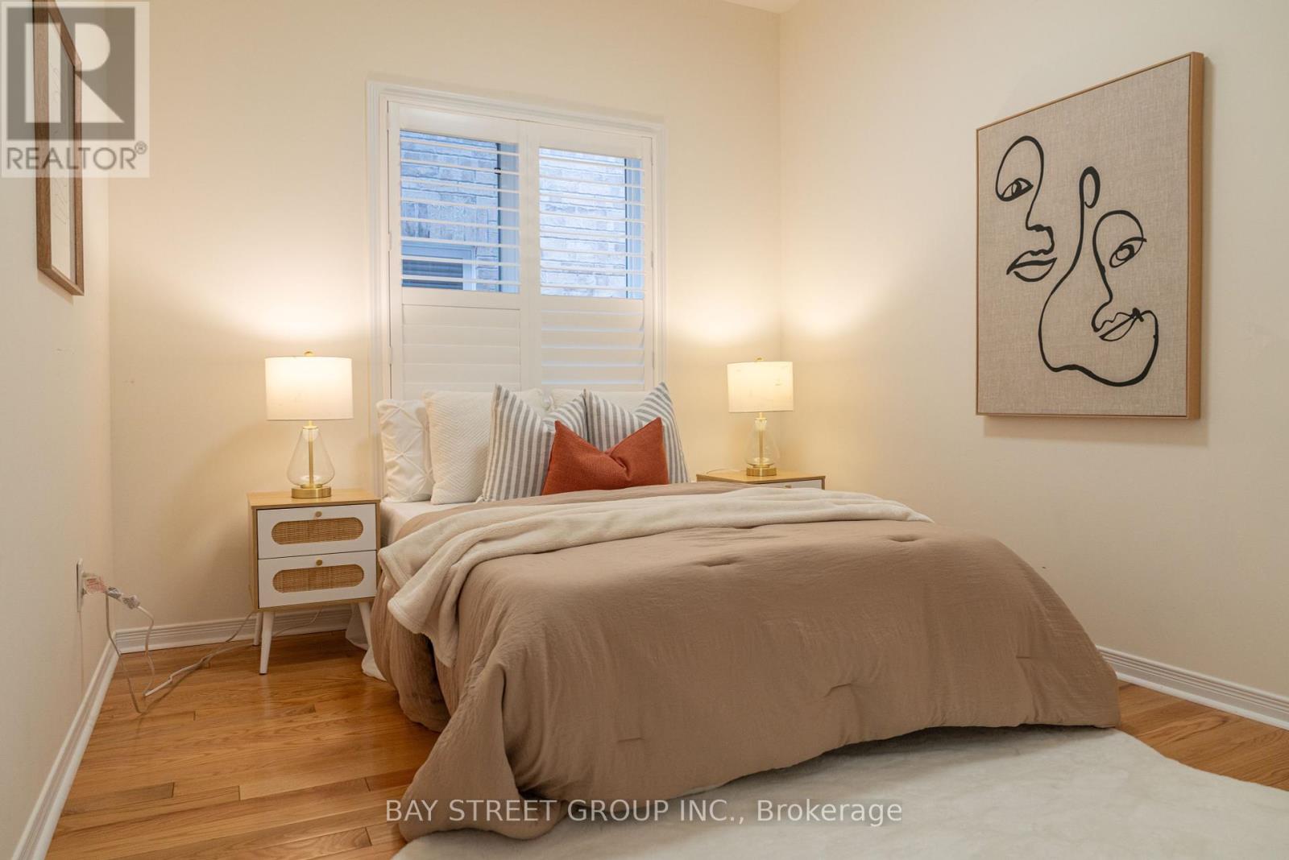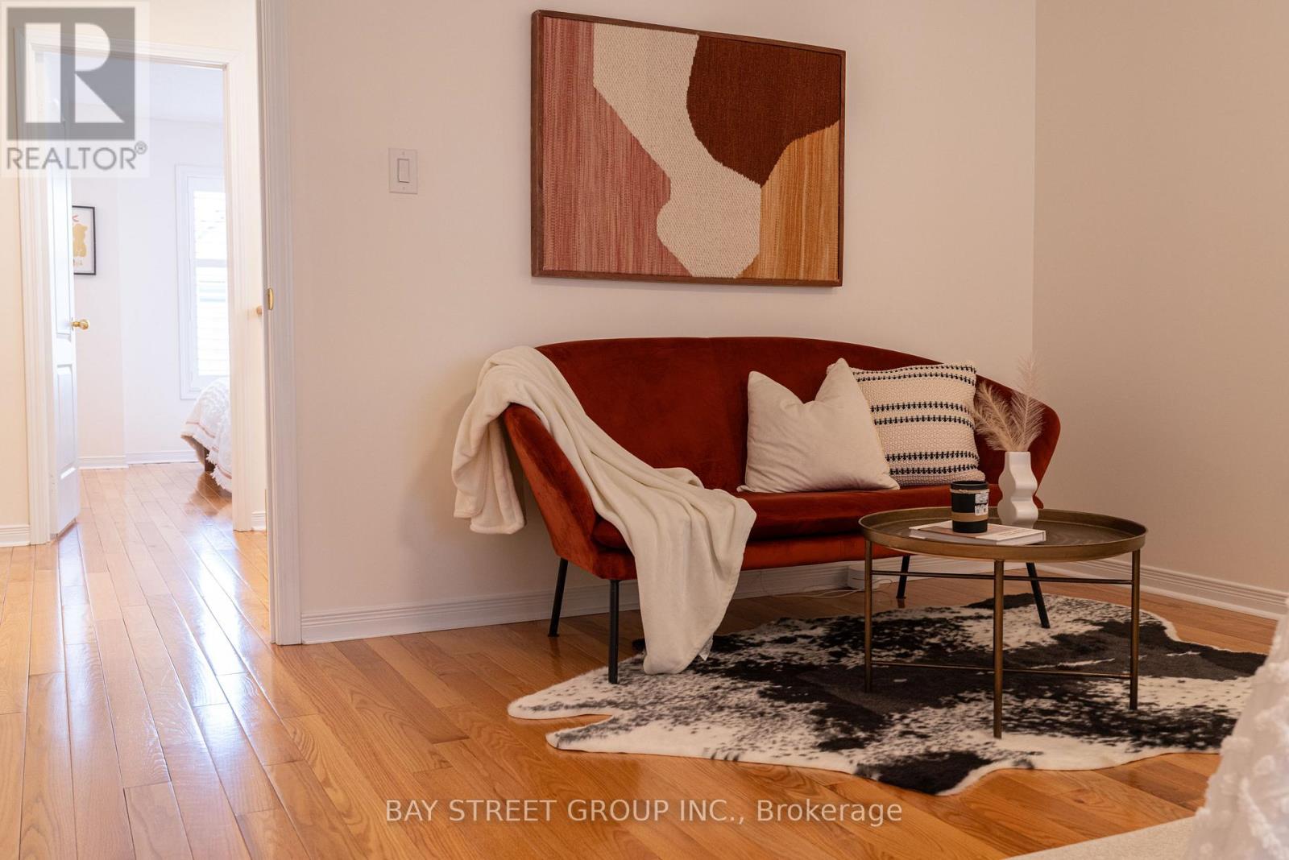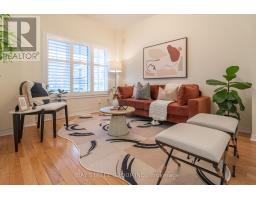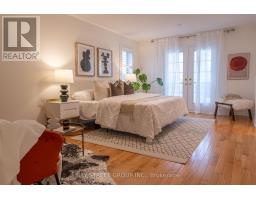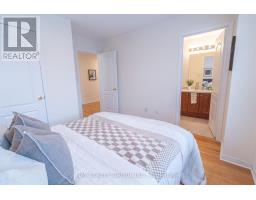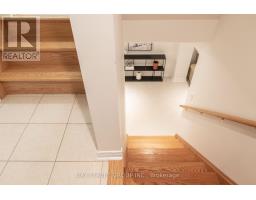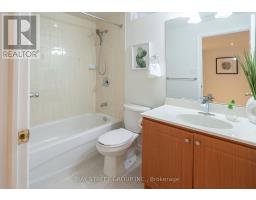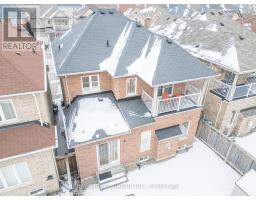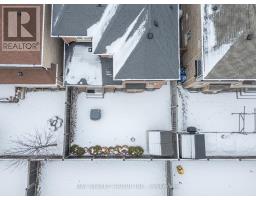38 Greenspire Avenue Markham, Ontario L6E 0N2
$1,588,980
Priced to Sell, No Offer Date! Gorgeous 5+1Bedroom Detached Home with TWO Ensuites on the second floor, 9 Feet Ceiling On Main Floor| hardwood Floor Throughout | upgrade Quartz Counter Top Throughout, Ceramic Backsplash ,All Upgrade New Lights Fixture, California Shutters, Primary bedroom With W/I Closet, 4Pc Ensuite & Balcony! 2nd bedroom features a 4Pc Ensuite. Finished Basement With 1Bedroom and A full bath, Top Ranking School area Bur Oak Secondary School & John Mccrae Public School! Step to the Wismer Park, Close to the Plaza, Transit Go Train! **** EXTRAS **** Stainless Steel Stove, Range Hood, Fridge, Built-In Dishwasher, Washer & Dryer, Sheds, All Window Coverings, All Elfs, Central Vacuum, Garage Opener (id:50886)
Open House
This property has open houses!
2:00 pm
Ends at:5:00 pm
2:00 pm
Ends at:5:00 pm
Property Details
| MLS® Number | N11942685 |
| Property Type | Single Family |
| Community Name | Wismer |
| Parking Space Total | 3 |
Building
| Bathroom Total | 5 |
| Bedrooms Above Ground | 5 |
| Bedrooms Below Ground | 1 |
| Bedrooms Total | 6 |
| Basement Development | Finished |
| Basement Type | N/a (finished) |
| Construction Style Attachment | Detached |
| Cooling Type | Central Air Conditioning |
| Exterior Finish | Brick |
| Fireplace Present | Yes |
| Flooring Type | Ceramic, Hardwood |
| Foundation Type | Concrete |
| Heating Fuel | Natural Gas |
| Heating Type | Forced Air |
| Stories Total | 2 |
| Size Interior | 2,000 - 2,500 Ft2 |
| Type | House |
| Utility Water | Municipal Water |
Parking
| Garage |
Land
| Acreage | No |
| Sewer | Sanitary Sewer |
| Size Depth | 83 Ft ,8 In |
| Size Frontage | 35 Ft ,1 In |
| Size Irregular | 35.1 X 83.7 Ft |
| Size Total Text | 35.1 X 83.7 Ft |
| Zoning Description | Residential |
Rooms
| Level | Type | Length | Width | Dimensions |
|---|---|---|---|---|
| Second Level | Primary Bedroom | 3.63 m | 6.05 m | 3.63 m x 6.05 m |
| Second Level | Bedroom 2 | 3.34 m | 3.64 m | 3.34 m x 3.64 m |
| Second Level | Bedroom 3 | 3.3 m | 3.3 m | 3.3 m x 3.3 m |
| Second Level | Bedroom 4 | 3.3 m | 3.3 m | 3.3 m x 3.3 m |
| Basement | Recreational, Games Room | 5.63 m | 4.05 m | 5.63 m x 4.05 m |
| Basement | Bedroom | 3.3 m | 3.3 m | 3.3 m x 3.3 m |
| Main Level | Living Room | 3.3 m | 3.64 m | 3.3 m x 3.64 m |
| Main Level | Dining Room | 3.3 m | 3.64 m | 3.3 m x 3.64 m |
| Main Level | Family Room | 4.55 m | 3.3 m | 4.55 m x 3.3 m |
| Main Level | Kitchen | 4.24 m | 3.3 m | 4.24 m x 3.3 m |
| Main Level | Bedroom | 2.75 m | 3.3 m | 2.75 m x 3.3 m |
https://www.realtor.ca/real-estate/27847151/38-greenspire-avenue-markham-wismer-wismer
Contact Us
Contact us for more information
Justin Dai
Salesperson
(289) 788-9919
www.justinrealestate.ca/
8300 Woodbine Ave Ste 500
Markham, Ontario L3R 9Y7
(905) 909-0101
(905) 909-0202


