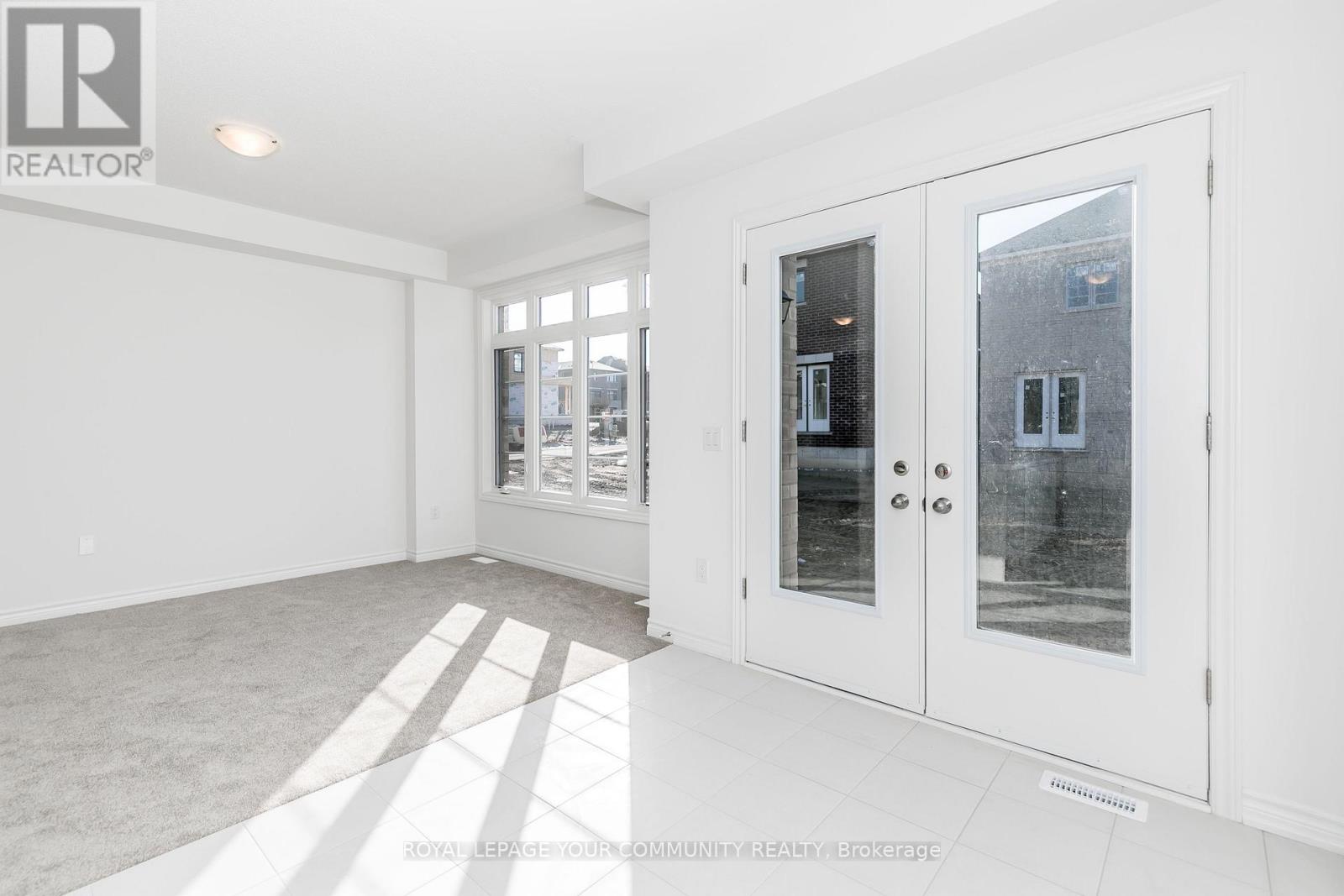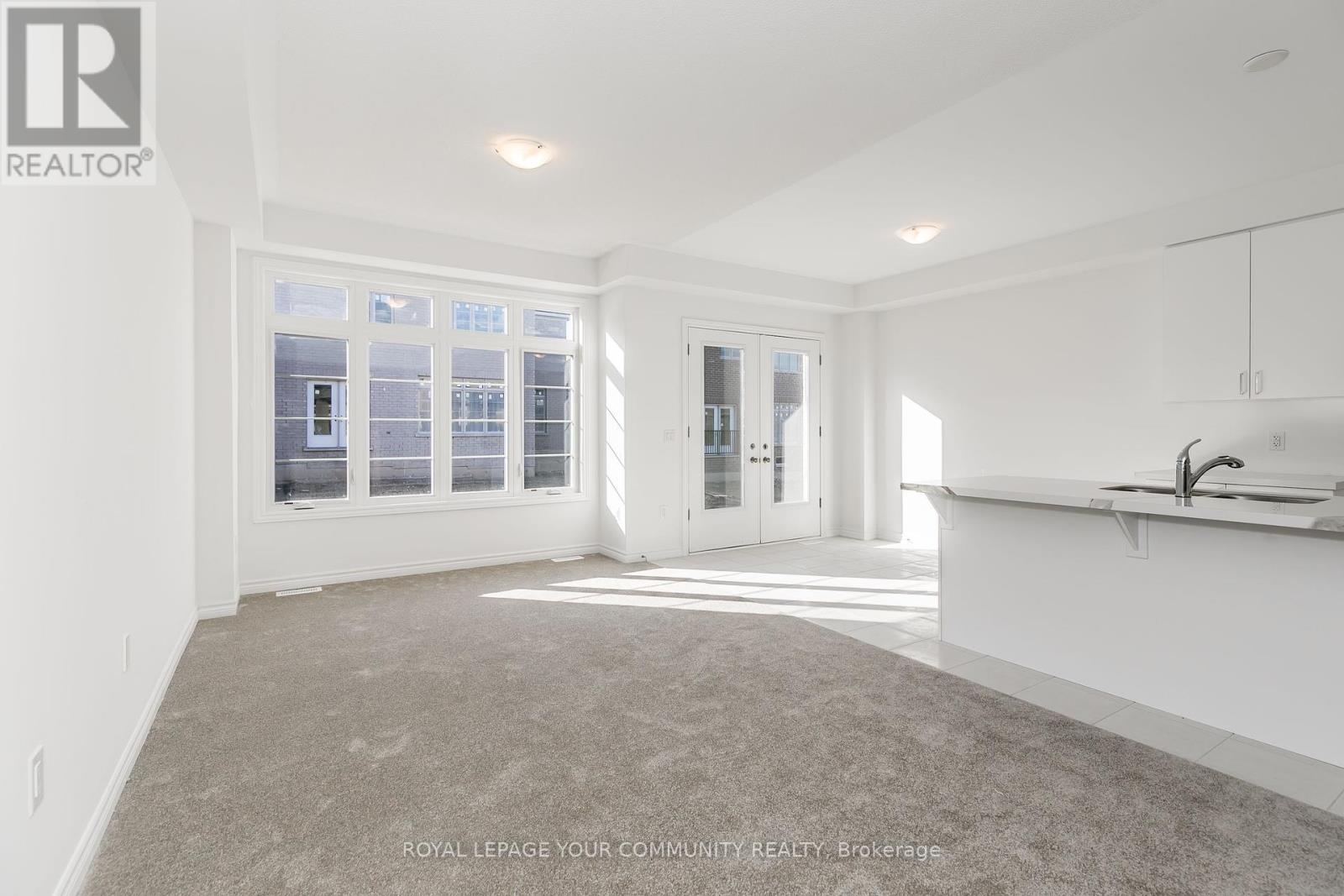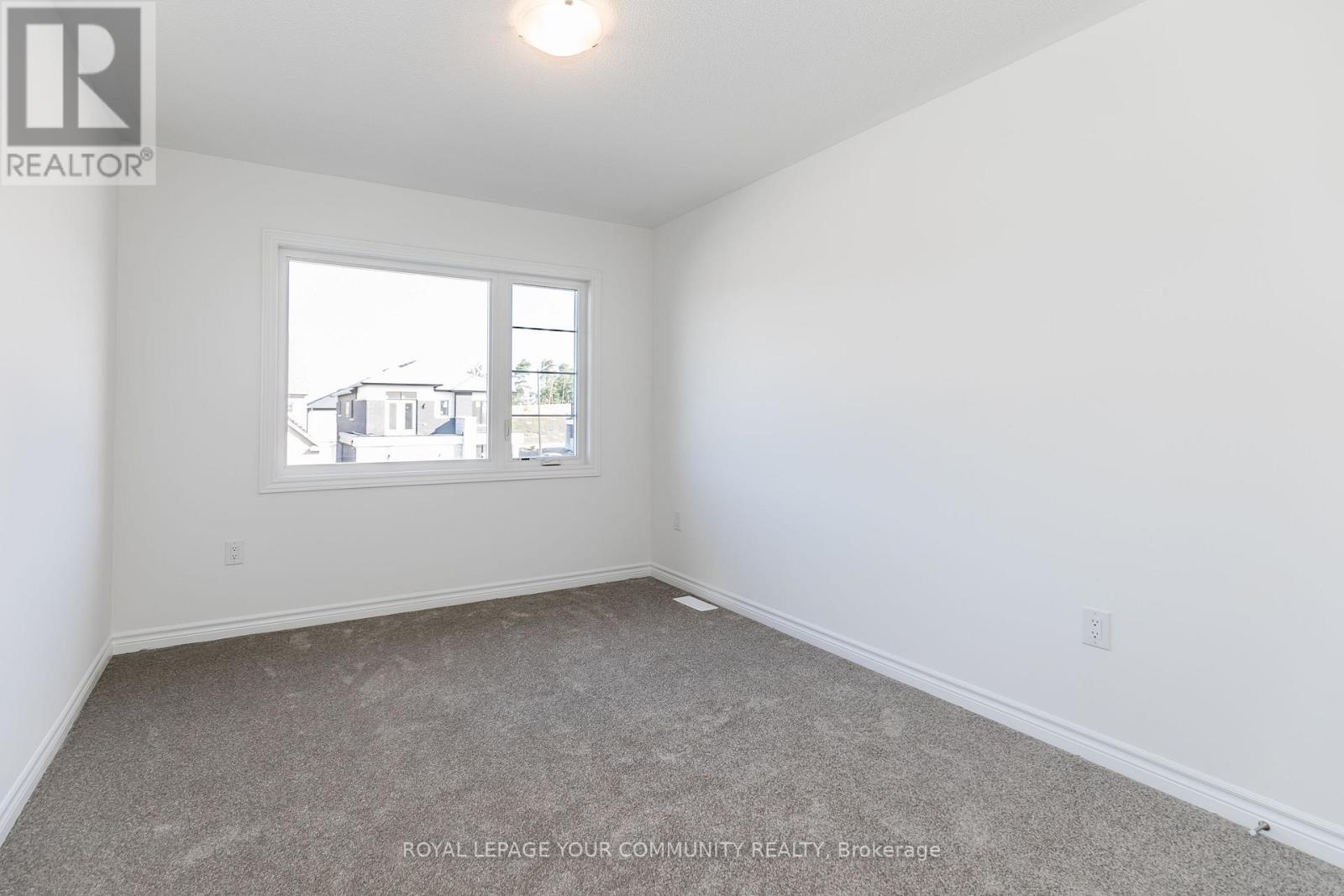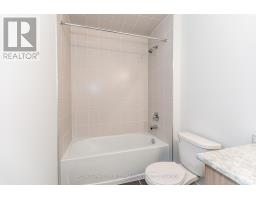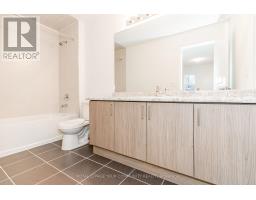23 Daffodil Road Springwater, Ontario L9X 2E3
$2,800 Monthly
Seize the chance to own this exquisite 4-bedroom, 3-bathroom luxury home! Designed with an open-concept layout, this stunning residence is bathed in natural light and boasts soaring 9-foot ceilings on the main floor. The lavish primary bedroom offers a spacious walk-in closet and a versatile additional room, perfect for a home office or personal gym. Conveniently located near major shopping centers and highways, this home is just minutes from top-rated schools, premier golf clubs, and the serene beauty of Lake Simcoe. Don't let this extraordinary opportunity pass you by! **EXTRAS** All Brand New S/S Kitchen Appliances (Gas Stove, Fridge, Dishwasher), Ac, Washer & Dryer, All New Elfs. Docs Required- Rental Application, References, Credit Report, Job Letter, Tenant Insurance, Aaa+ Tenant. No Smoking And No Pets. (id:50886)
Property Details
| MLS® Number | S11942162 |
| Property Type | Single Family |
| Community Name | Midhurst |
| Amenities Near By | Hospital, Public Transit |
| Parking Space Total | 2 |
Building
| Bathroom Total | 3 |
| Bedrooms Above Ground | 4 |
| Bedrooms Total | 4 |
| Basement Development | Unfinished |
| Basement Type | N/a (unfinished) |
| Construction Style Attachment | Semi-detached |
| Cooling Type | Central Air Conditioning |
| Exterior Finish | Brick |
| Foundation Type | Concrete |
| Half Bath Total | 1 |
| Heating Fuel | Natural Gas |
| Heating Type | Forced Air |
| Stories Total | 2 |
| Type | House |
| Utility Water | Municipal Water |
Parking
| Attached Garage |
Land
| Acreage | No |
| Land Amenities | Hospital, Public Transit |
| Sewer | Sanitary Sewer |
| Surface Water | Lake/pond |
Rooms
| Level | Type | Length | Width | Dimensions |
|---|---|---|---|---|
| Second Level | Bedroom 4 | Measurements not available | ||
| Second Level | Primary Bedroom | 3.35 m | 4.57 m | 3.35 m x 4.57 m |
| Second Level | Office | 3.05 m | 2.74 m | 3.05 m x 2.74 m |
| Second Level | Bedroom 2 | 2.79 m | 4.09 m | 2.79 m x 4.09 m |
| Second Level | Bedroom 3 | 3.05 m | 4.09 m | 3.05 m x 4.09 m |
| Main Level | Foyer | Measurements not available | ||
| Main Level | Family Room | 3.09 m | 3.35 m | 3.09 m x 3.35 m |
| Main Level | Great Room | 3.2 m | 4.27 m | 3.2 m x 4.27 m |
| Main Level | Kitchen | 2.74 m | 3.48 m | 2.74 m x 3.48 m |
| Main Level | Eating Area | 2.74 m | 3.05 m | 2.74 m x 3.05 m |
| Main Level | Laundry Room | Measurements not available |
https://www.realtor.ca/real-estate/27845823/23-daffodil-road-springwater-midhurst-midhurst
Contact Us
Contact us for more information
Jatin Gill
Broker
8854 Yonge Street
Richmond Hill, Ontario L4C 0T4
(905) 731-2000
(905) 886-7556




