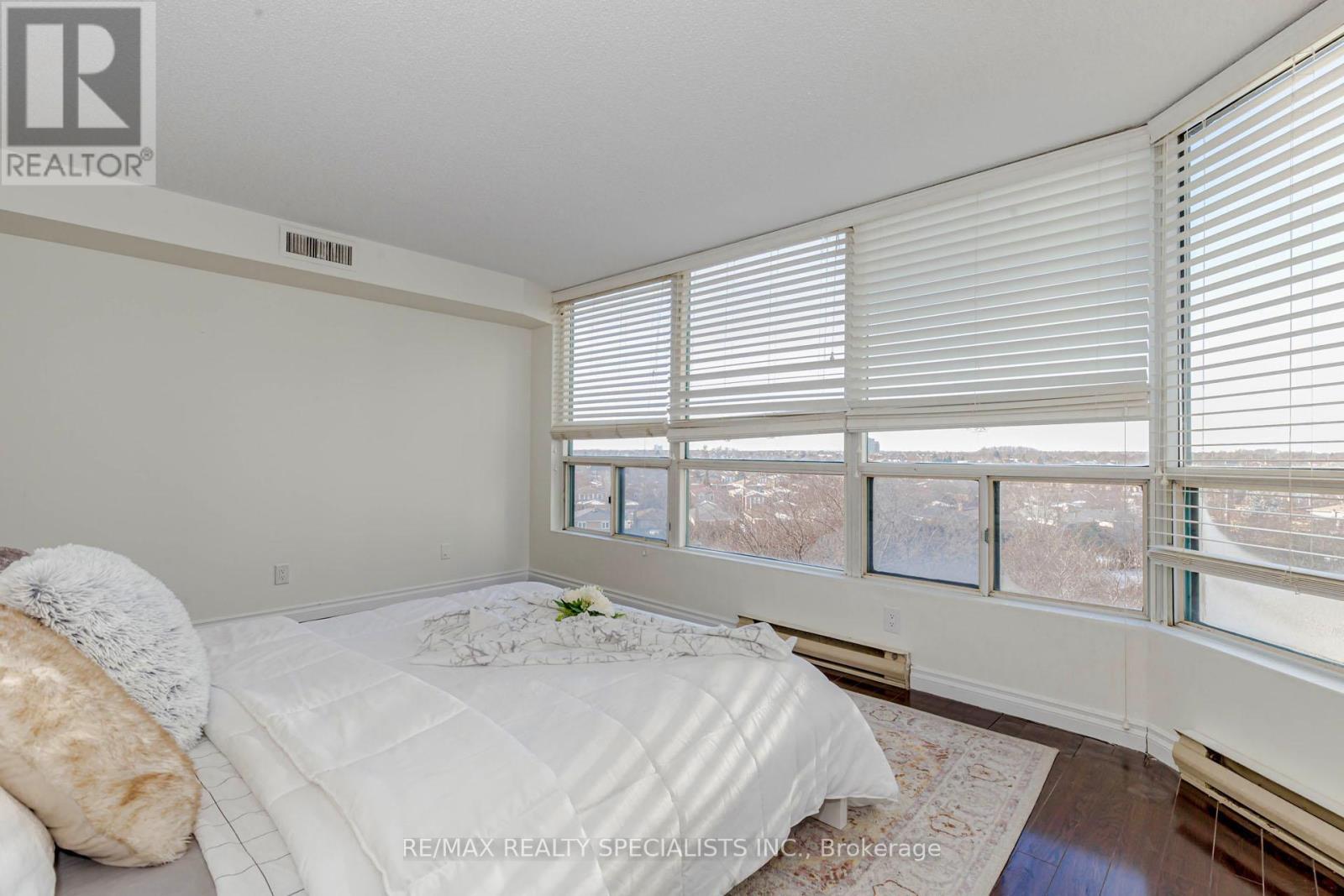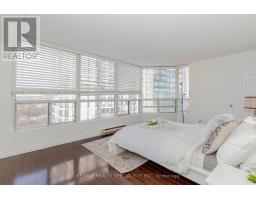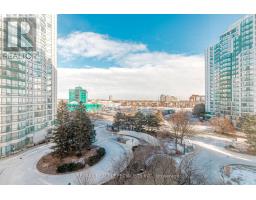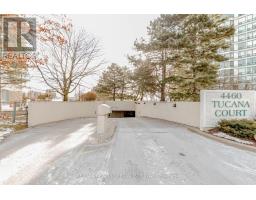610 - 4460 Tucana Court Mississauga, Ontario L5R 3K9
$499,900Maintenance, Common Area Maintenance, Heat, Insurance, Parking, Water
$1,050 Monthly
Maintenance, Common Area Maintenance, Heat, Insurance, Parking, Water
$1,050 MonthlyExperience Luxury Living in the Heart of Mississauga! Discover this stunning condo in a prime location, offering a functional layout designed for both comfort and convenience. The spacious master bedroom features a luxurious 4-piece ensuite and a walk-in closet for all your storage needs. The versatile den can easily transform into a home office or third bedroom, catering to your lifestyle. : Upgraded washroom Modern light fixtures, Fresh paint for a contemporary look. Unbeatable Location: Walking distance to Square One. Quick access to major highways. World-Class Amenities: 24-hour concierge, Indoor pool. Party room, Exercise room, Visitors' parking. Dont miss out on this exceptional opportunity to own a luxury condo in one of Mississauga's most sought-after locations! Book your viewing today! **** EXTRAS **** Stainless steel fridge, Stainless steel built-in dishwasher, and Stainless steel stove. Washer & dryer All existing light fixtures and window coverings. (id:50886)
Property Details
| MLS® Number | W11942715 |
| Property Type | Single Family |
| Community Name | Hurontario |
| Amenities Near By | Public Transit, Schools |
| Community Features | Pet Restrictions |
| Features | Carpet Free |
| Parking Space Total | 1 |
| View Type | View |
Building
| Bathroom Total | 2 |
| Bedrooms Above Ground | 2 |
| Bedrooms Below Ground | 1 |
| Bedrooms Total | 3 |
| Amenities | Exercise Centre, Party Room, Sauna, Visitor Parking, Storage - Locker |
| Cooling Type | Central Air Conditioning |
| Exterior Finish | Brick |
| Flooring Type | Hardwood, Porcelain Tile |
| Heating Fuel | Natural Gas |
| Heating Type | Forced Air |
| Size Interior | 1,000 - 1,199 Ft2 |
| Type | Apartment |
Parking
| Underground | |
| Garage |
Land
| Acreage | No |
| Land Amenities | Public Transit, Schools |
Rooms
| Level | Type | Length | Width | Dimensions |
|---|---|---|---|---|
| Main Level | Living Room | 3.35 m | 6.52 m | 3.35 m x 6.52 m |
| Main Level | Kitchen | 5.48 m | 4.87 m | 5.48 m x 4.87 m |
| Main Level | Primary Bedroom | 6.52 m | 5.18 m | 6.52 m x 5.18 m |
| Main Level | Bedroom 2 | 3.65 m | 3.01 m | 3.65 m x 3.01 m |
| Main Level | Solarium | 3.35 m | 2.13 m | 3.35 m x 2.13 m |
| Main Level | Bathroom | Measurements not available | ||
| Main Level | Laundry Room | Measurements not available |
https://www.realtor.ca/real-estate/27847291/610-4460-tucana-court-mississauga-hurontario-hurontario
Contact Us
Contact us for more information
Qaiser Butt
Salesperson
(416) 936-8537
www.qaiserbutt.ca/
www.facebook.com/qaiserbuttrealestate/
www.linkedin.com/in/qaiserbutt/
2691 Credit Valley Road, 101
Mississauga, Ontario L5M 7A1
(905) 828-3434
(905) 828-2829















































































