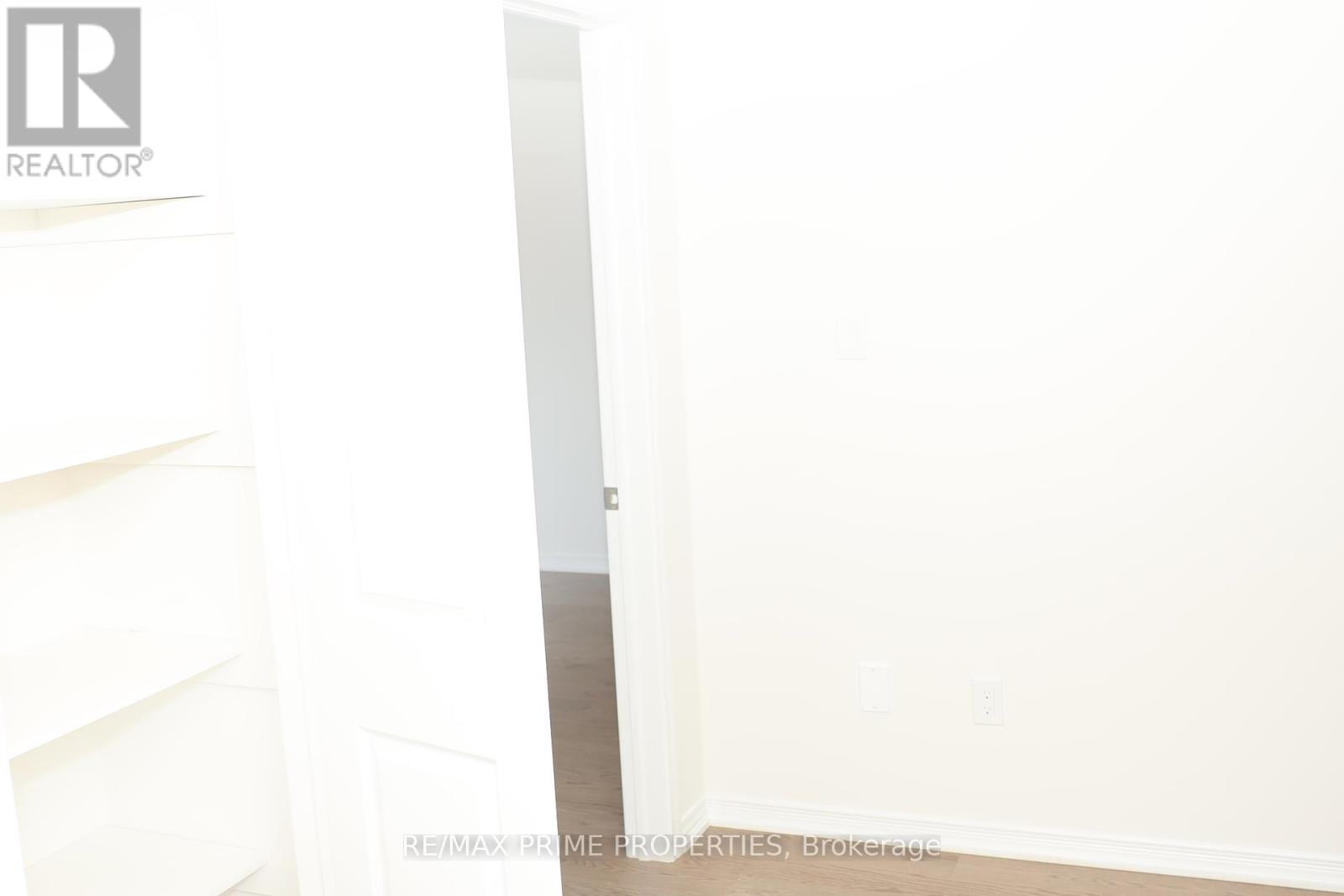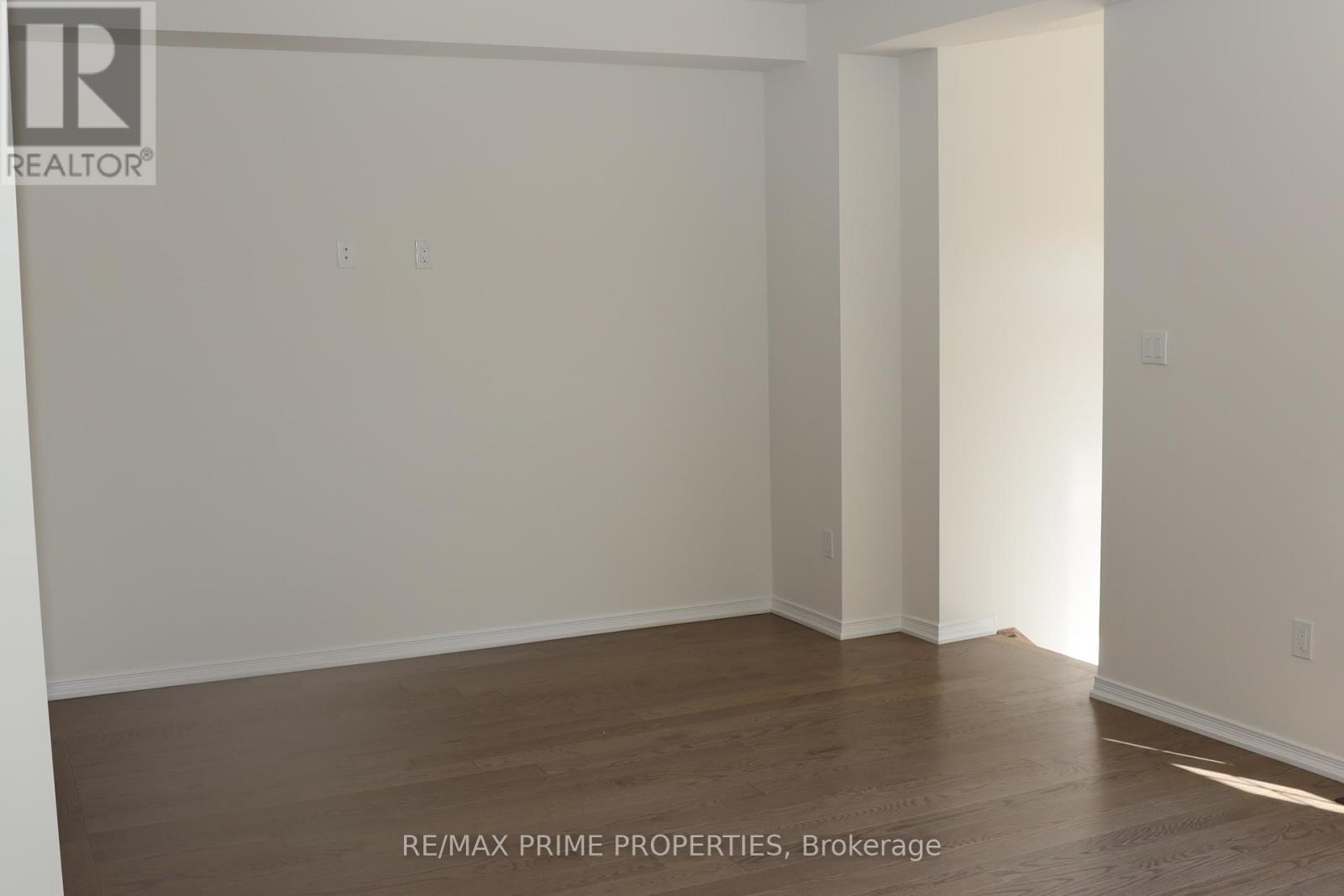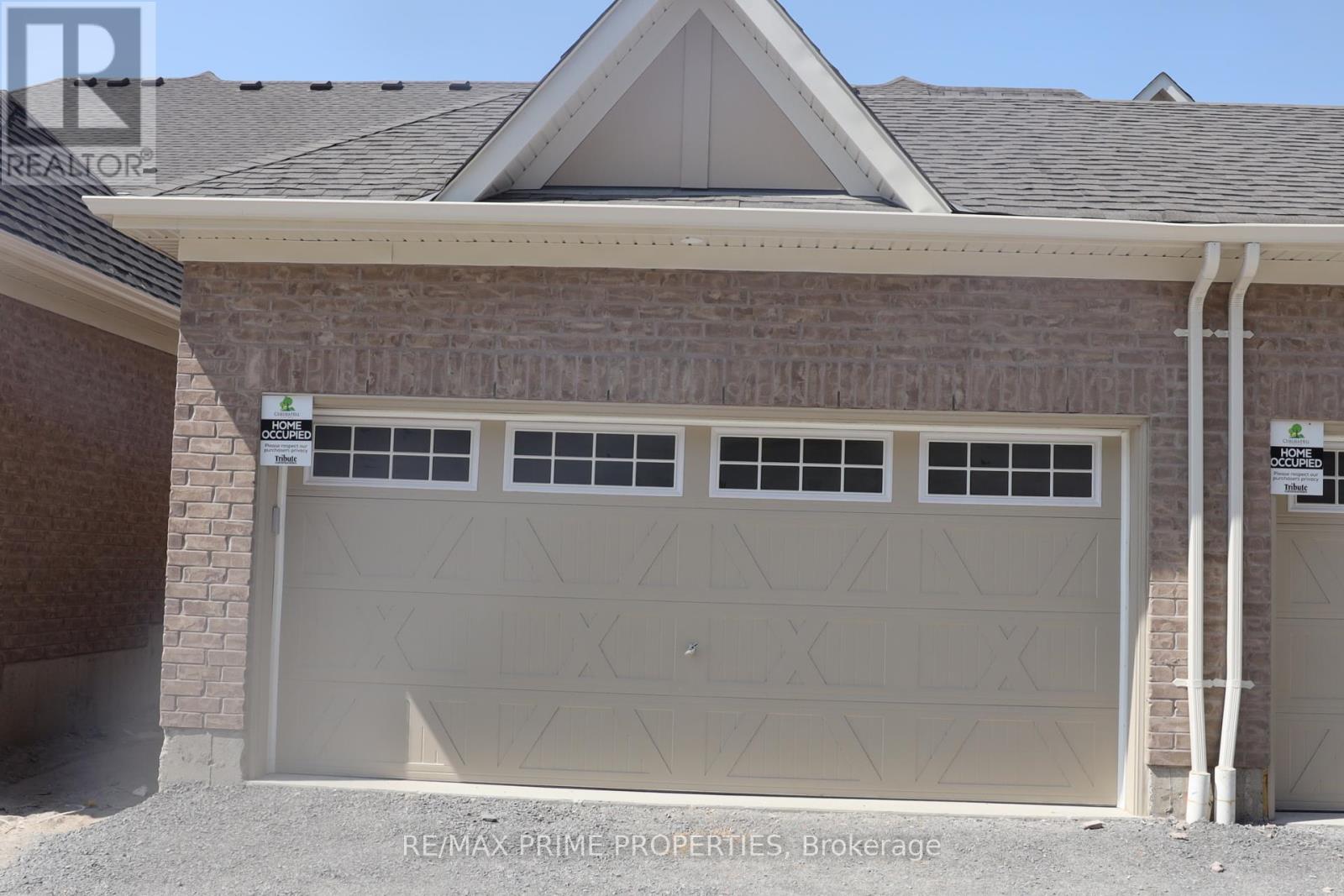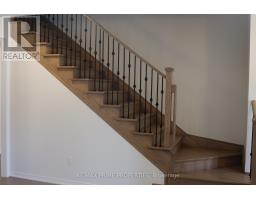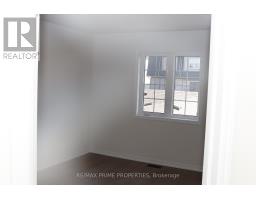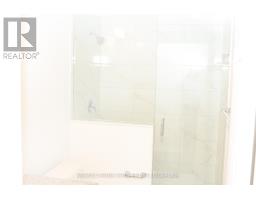5 Hornchurch Street Whitby, Ontario L1P 0J3
$3,300 Monthly
Welcome To This Stunning Freehold Townhome, Boasting 2100 Square Feet Of Luxurious Living Space. This Meticulously Maintained Property Features Spacious Bedrooms, A Bright and Inviting Living Room, A Formal Dining Area, And A Cozy Family Room Perfect For Relaxation. The Gourmet Kitchen Is A Chef's Dream With High-End Finishes and Ample Counter Space. Convenience Is Key With Main Floor Laundry and A 2-Car Garage Providing Plenty Of Storage And Parking Space. Situated In An Ideal And Highly Sought-After Location, This Townhome Is Just Steps Away From Malls, Shopping Centers, and Major Highways Including 412, 401, and 407, Making Commuting A Breeze. **** EXTRAS **** Tenant Pays All Bills And Must Provide Content Insurance (id:50886)
Property Details
| MLS® Number | E11942720 |
| Property Type | Single Family |
| Community Name | Rural Whitby |
| Amenities Near By | Hospital, Park, Place Of Worship, Public Transit, Schools |
| Features | Carpet Free |
| Parking Space Total | 3 |
Building
| Bathroom Total | 3 |
| Bedrooms Above Ground | 3 |
| Bedrooms Total | 3 |
| Appliances | Dryer, Microwave, Refrigerator, Stove, Washer |
| Basement Development | Unfinished |
| Basement Type | N/a (unfinished) |
| Construction Style Attachment | Attached |
| Cooling Type | Central Air Conditioning |
| Exterior Finish | Brick |
| Flooring Type | Hardwood |
| Foundation Type | Poured Concrete |
| Half Bath Total | 1 |
| Heating Fuel | Natural Gas |
| Heating Type | Forced Air |
| Stories Total | 2 |
| Size Interior | 2,000 - 2,500 Ft2 |
| Type | Row / Townhouse |
| Utility Water | Municipal Water |
Parking
| Attached Garage |
Land
| Acreage | No |
| Land Amenities | Hospital, Park, Place Of Worship, Public Transit, Schools |
| Sewer | Sanitary Sewer |
Rooms
| Level | Type | Length | Width | Dimensions |
|---|---|---|---|---|
| Second Level | Primary Bedroom | 3.82 m | 5.65 m | 3.82 m x 5.65 m |
| Second Level | Bedroom 2 | Measurements not available | ||
| Second Level | Bedroom 3 | Measurements not available | ||
| Second Level | Bathroom | Measurements not available | ||
| Second Level | Bathroom | Measurements not available | ||
| Main Level | Living Room | 6.1 m | 3.88 m | 6.1 m x 3.88 m |
| Main Level | Dining Room | 6.1 m | 3.89 m | 6.1 m x 3.89 m |
| Main Level | Kitchen | 3.65 m | 3.09 m | 3.65 m x 3.09 m |
| Main Level | Family Room | 3.66 m | 5.65 m | 3.66 m x 5.65 m |
https://www.realtor.ca/real-estate/27847264/5-hornchurch-street-whitby-rural-whitby
Contact Us
Contact us for more information
Chandru Thedsanamoorthy
Salesperson
72 Copper Creek Dr #101b
Markham, Ontario L6B 0P2
(905) 554-5522
www.remaxprimeproperties.ca/

















