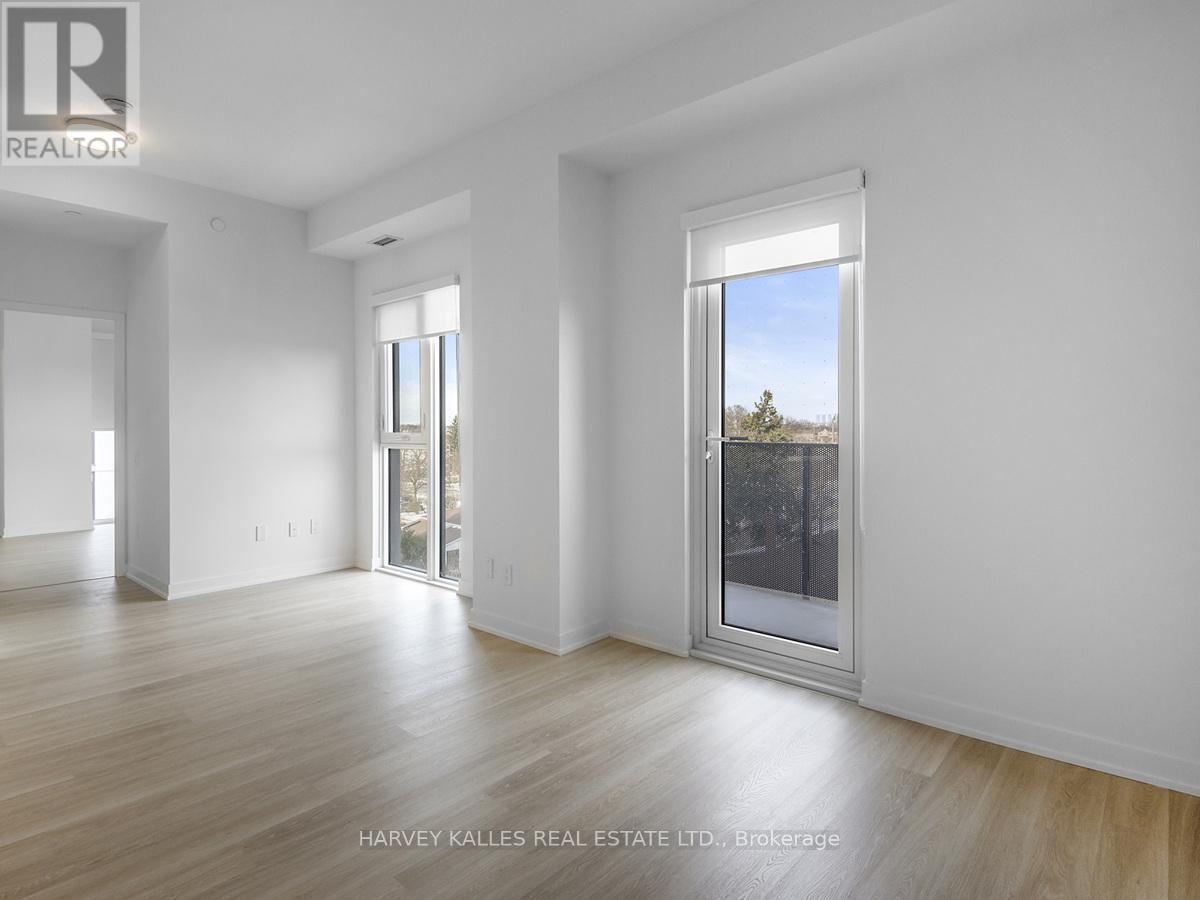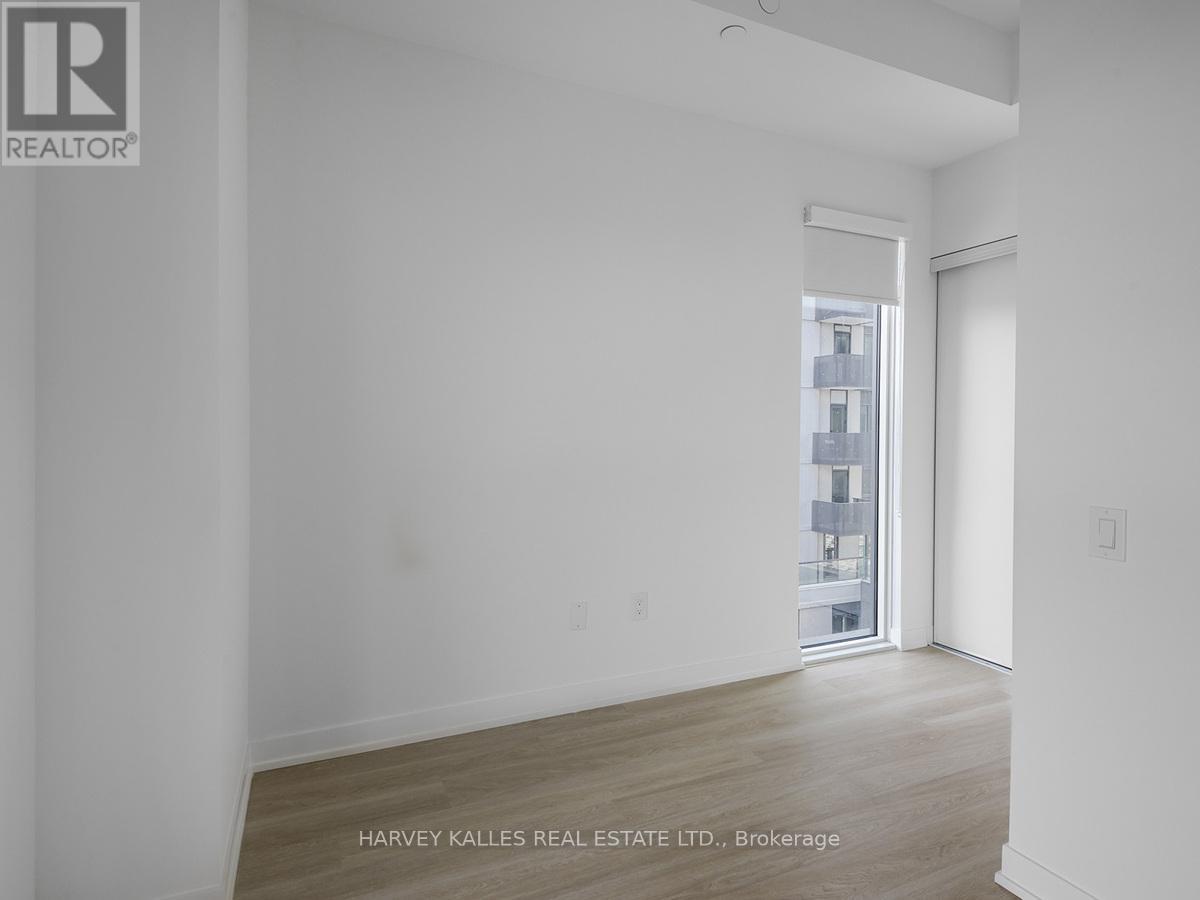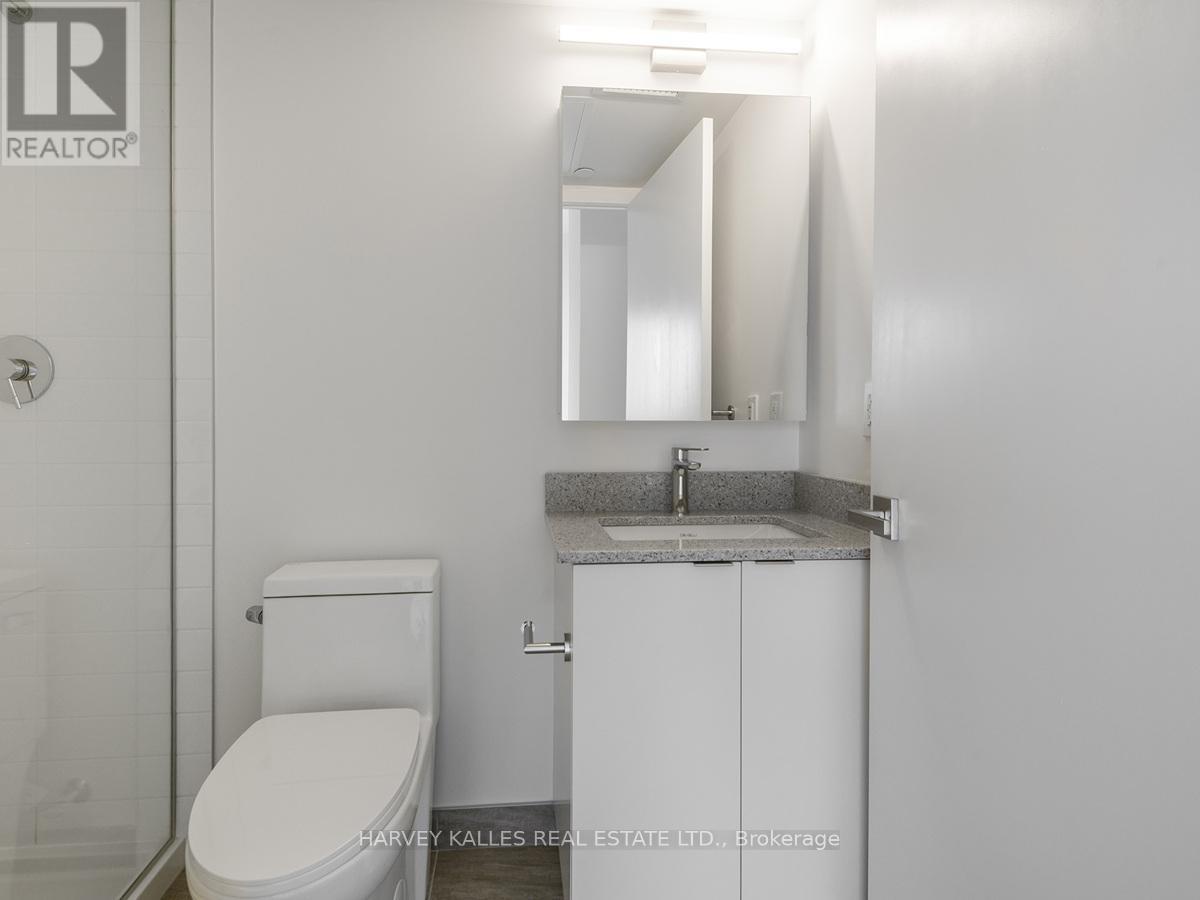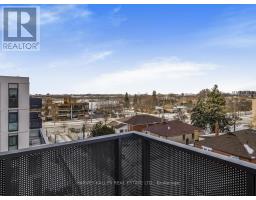531 - 500 Wilson Avenue Toronto, Ontario M3H 5Y9
$3,000 Monthly
Welcome to Nordic Condos in Clanton Park, where modern living meets convenience. This fabulous split 2bedroom, 2 bath unit with underground parking and locker. Enjoy expansive green spaces, thoughtfully crafted amenities, and innovative architecture that connects you to everything around you. Elevate your lifestyle with premium features, including a stylish catering kitchen, 24/7 concierge service, a peaceful fitness studio with a dedicated yoga room, relaxing outdoor lounges with BBQs, high-speed Wi-Fi co-working spaces, a flexible multi-purpose room with a second-level catering kitchen, a soft-turf children's play area, an outdoor exercise zone, convenient pet wash stations, and a vibrant playground. Every detail is designed to create a community-focused, comfortable home. Located in the heart of Wilson Heights, you'll be close to Wilson Subway Station, Hwy 401, Allen Rd, Yorkdale Mall, and so much more. Enjoy the lively neighborhood with easy access to parks, shopping, dining, and transit. Welcome to the ideal blend of comfort and convenience. **EXTRAS** fridge, stove, b/i microwave,b/I dishwasher, washer/dryer, all elfs, all window coverings. parking and locker (id:50886)
Property Details
| MLS® Number | C11943269 |
| Property Type | Single Family |
| Community Name | Clanton Park |
| Amenities Near By | Public Transit, Park |
| Community Features | Pet Restrictions |
| Features | Balcony, Carpet Free |
| Parking Space Total | 1 |
Building
| Bathroom Total | 2 |
| Bedrooms Above Ground | 2 |
| Bedrooms Below Ground | 1 |
| Bedrooms Total | 3 |
| Amenities | Security/concierge, Exercise Centre, Party Room, Storage - Locker |
| Appliances | Oven - Built-in |
| Cooling Type | Central Air Conditioning |
| Exterior Finish | Brick |
| Fire Protection | Alarm System, Smoke Detectors |
| Flooring Type | Laminate |
| Heating Fuel | Natural Gas |
| Heating Type | Forced Air |
| Size Interior | 700 - 799 Ft2 |
| Type | Apartment |
Parking
| Underground |
Land
| Acreage | No |
| Land Amenities | Public Transit, Park |
Rooms
| Level | Type | Length | Width | Dimensions |
|---|---|---|---|---|
| Flat | Living Room | 4.62 m | 3.3 m | 4.62 m x 3.3 m |
| Flat | Dining Room | 4.62 m | 3.3 m | 4.62 m x 3.3 m |
| Flat | Kitchen | 4.62 m | 3.3 m | 4.62 m x 3.3 m |
| Flat | Primary Bedroom | 3.99 m | 2.77 m | 3.99 m x 2.77 m |
| Flat | Bedroom 2 | 3.86 m | 2.9 m | 3.86 m x 2.9 m |
| Flat | Den | 2.11 m | 1.8 m | 2.11 m x 1.8 m |
https://www.realtor.ca/real-estate/27848911/531-500-wilson-avenue-toronto-clanton-park-clanton-park
Contact Us
Contact us for more information
Adeana Axler
Salesperson
(416) 230-6329
www.adeanaaxler.com/
www.facebook.com/adeanaaxler
ca.linkedin.com/pub/adeana-axler/14/74b/189
2145 Avenue Road
Toronto, Ontario M5M 4B2
(416) 441-2888
www.harveykalles.com/



















































