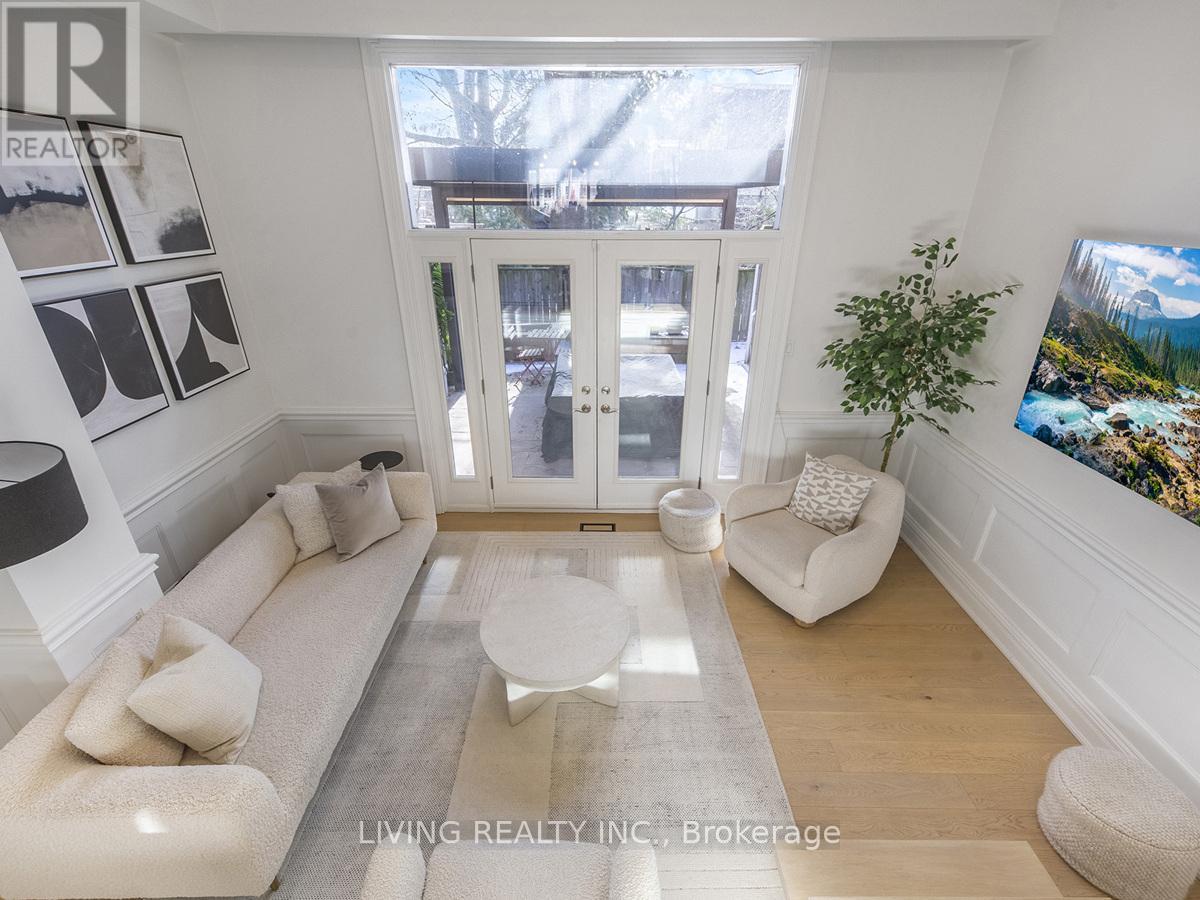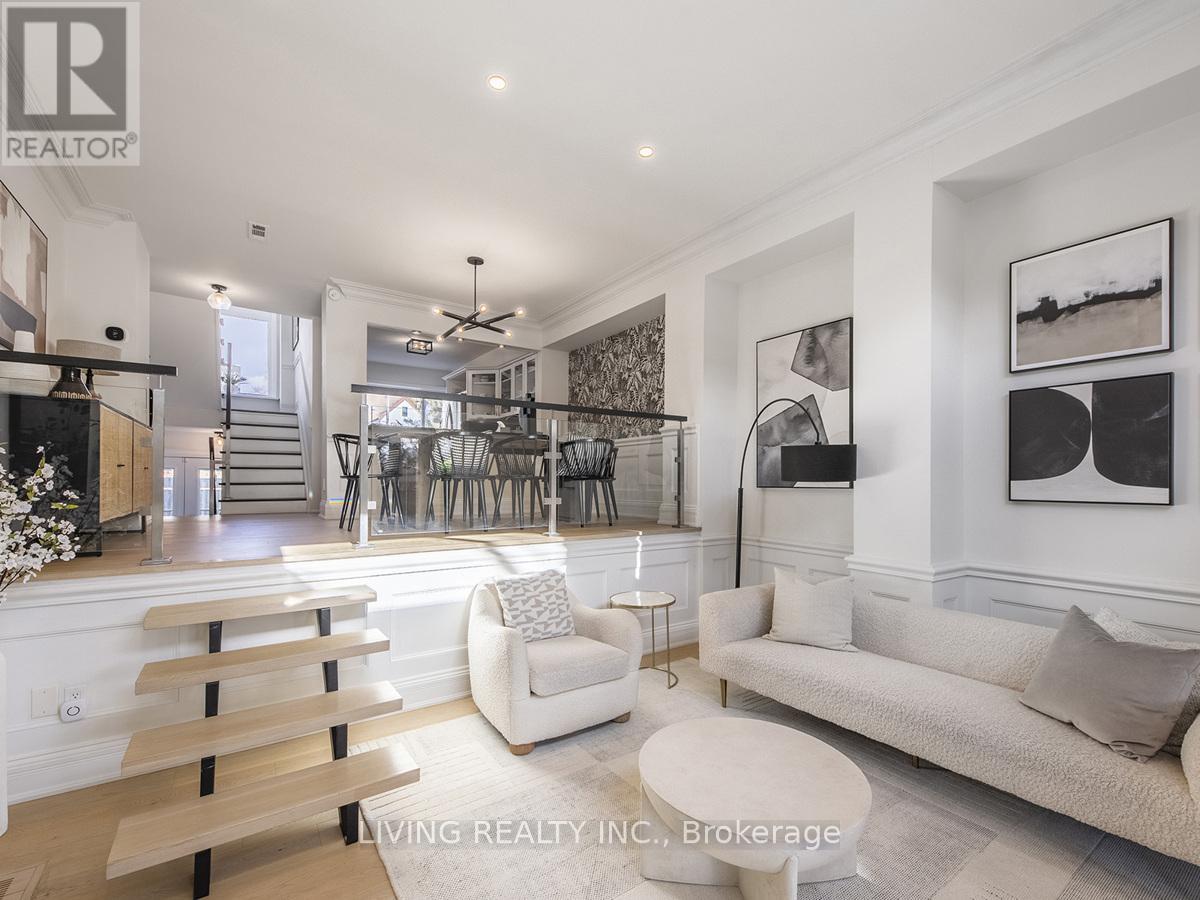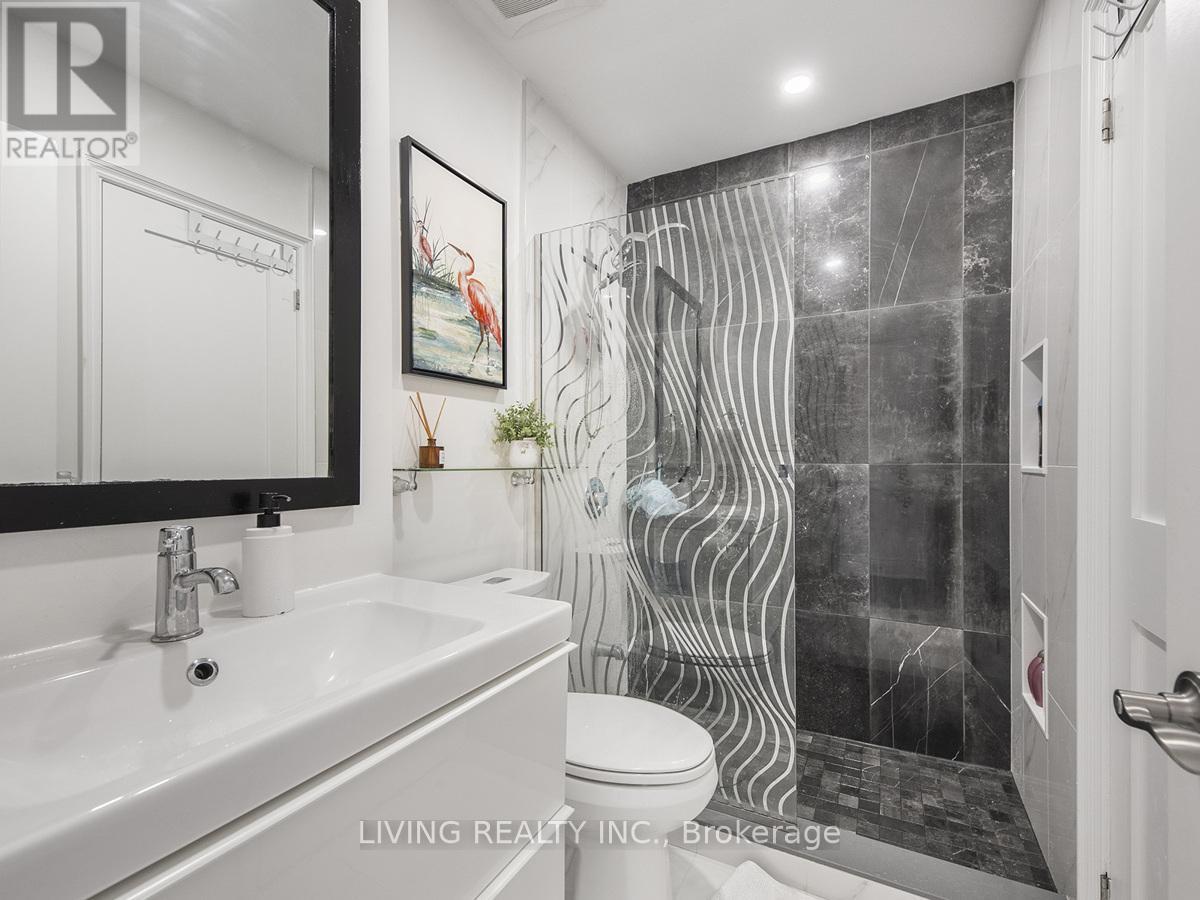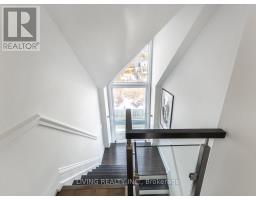7 - 155 Woodbine Avenue Toronto, Ontario M4L 3P1
$5,750 Monthly
The perfect blend of modern design and everyday convenience. *Fully Furnished* three-level townhome tucked away On A Quiet Tree Lined Street & Steps To The Beach! Stunning architectural front windows and an open-concept main floor with Soaring Ceilings, Spectacular Light & over 1800 Sq Ft Of Living Space spanning 4 levels. The double-height living room opens to a private backyard Patio. Enjoy in the Rain Or Shine W/ The Motorized Pergola Overtop! Upstairs, you'll find two generous bedrooms, and bathroom with heated floors. Primary Suite On Third Floor, Featuring Ensuite with Soaker Tub and Private South Facing Deck. A private garage and one surface-level parking included. Basement Is A Great Space For Office, Gym Or Rec Room! Located in a prime area of the beaches, you're just moments from Queen Street's shops, the Beach Boardwalk, and top-rated schools. This Move-In Ready House By The Lake Is Perfect For A Family Looking To Renovate, Temporary Relocation, And Out-Of-Towners. A must-see! **EXTRAS** Incl. Fridge, DW, Stove, Microwave, Washer, Dryer, Elfs, Blinds, Drapery (id:50886)
Property Details
| MLS® Number | E11944654 |
| Property Type | Single Family |
| Community Name | The Beaches |
| Community Features | Pet Restrictions |
| Features | Balcony |
| Parking Space Total | 2 |
Building
| Bathroom Total | 2 |
| Bedrooms Above Ground | 3 |
| Bedrooms Total | 3 |
| Basement Development | Finished |
| Basement Features | Separate Entrance |
| Basement Type | N/a (finished) |
| Cooling Type | Central Air Conditioning |
| Exterior Finish | Brick |
| Flooring Type | Hardwood, Tile |
| Heating Fuel | Natural Gas |
| Heating Type | Forced Air |
| Stories Total | 3 |
| Size Interior | 1,600 - 1,799 Ft2 |
| Type | Row / Townhouse |
Parking
| Garage |
Land
| Acreage | No |
Rooms
| Level | Type | Length | Width | Dimensions |
|---|---|---|---|---|
| Second Level | Bedroom 2 | 11.68 m | 9.25 m | 11.68 m x 9.25 m |
| Second Level | Bedroom 3 | 9.88 m | 15.39 m | 9.88 m x 15.39 m |
| Third Level | Primary Bedroom | 15.47 m | 14.45 m | 15.47 m x 14.45 m |
| Basement | Recreational, Games Room | 12.4 m | 10.73 m | 12.4 m x 10.73 m |
| Main Level | Living Room | 11.71 m | 15.45 m | 11.71 m x 15.45 m |
| Main Level | Dining Room | 9.48 m | 15.45 m | 9.48 m x 15.45 m |
| Main Level | Kitchen | 11.55 m | 9.35 m | 11.55 m x 9.35 m |
https://www.realtor.ca/real-estate/27852049/7-155-woodbine-avenue-toronto-the-beaches-the-beaches
Contact Us
Contact us for more information
Ali Gulamhusein
Broker
8 Steelcase Rd W Unit A
Markham, Ontario L3R 1B2
(905) 474-0500
(905) 474-0482
www.livingrealty.com/



































































