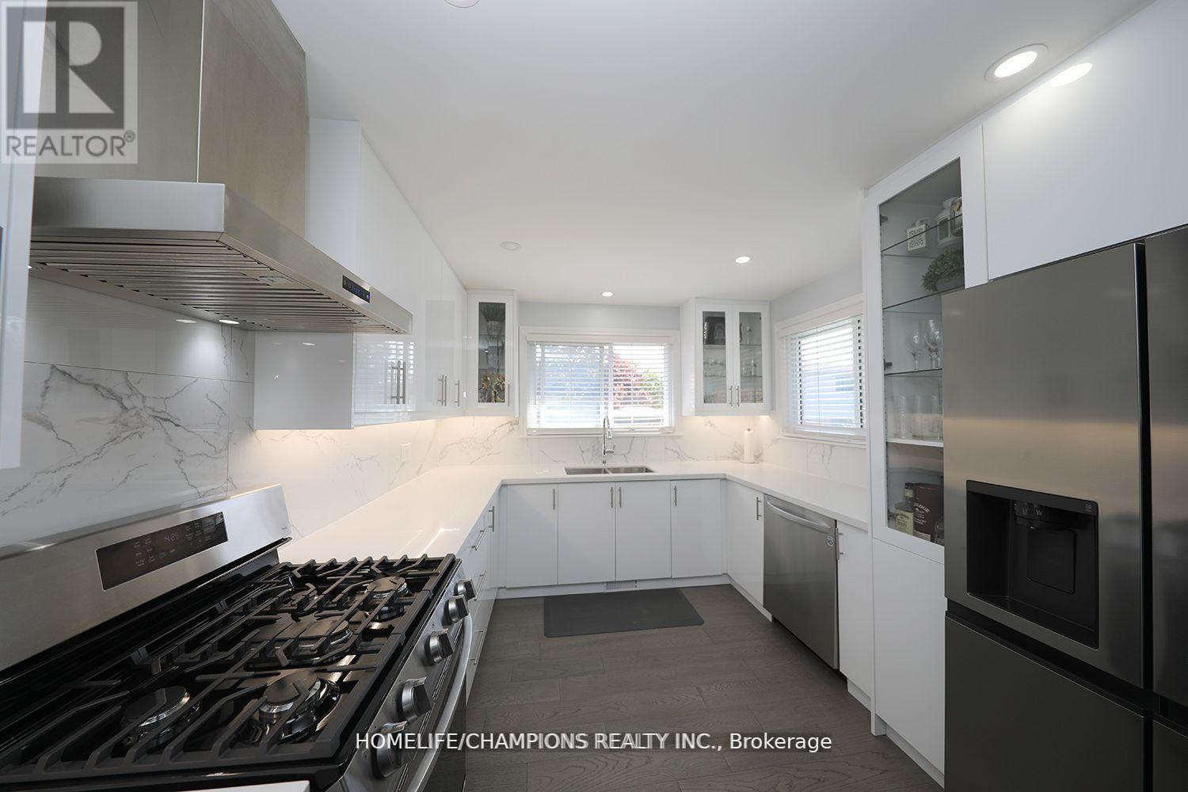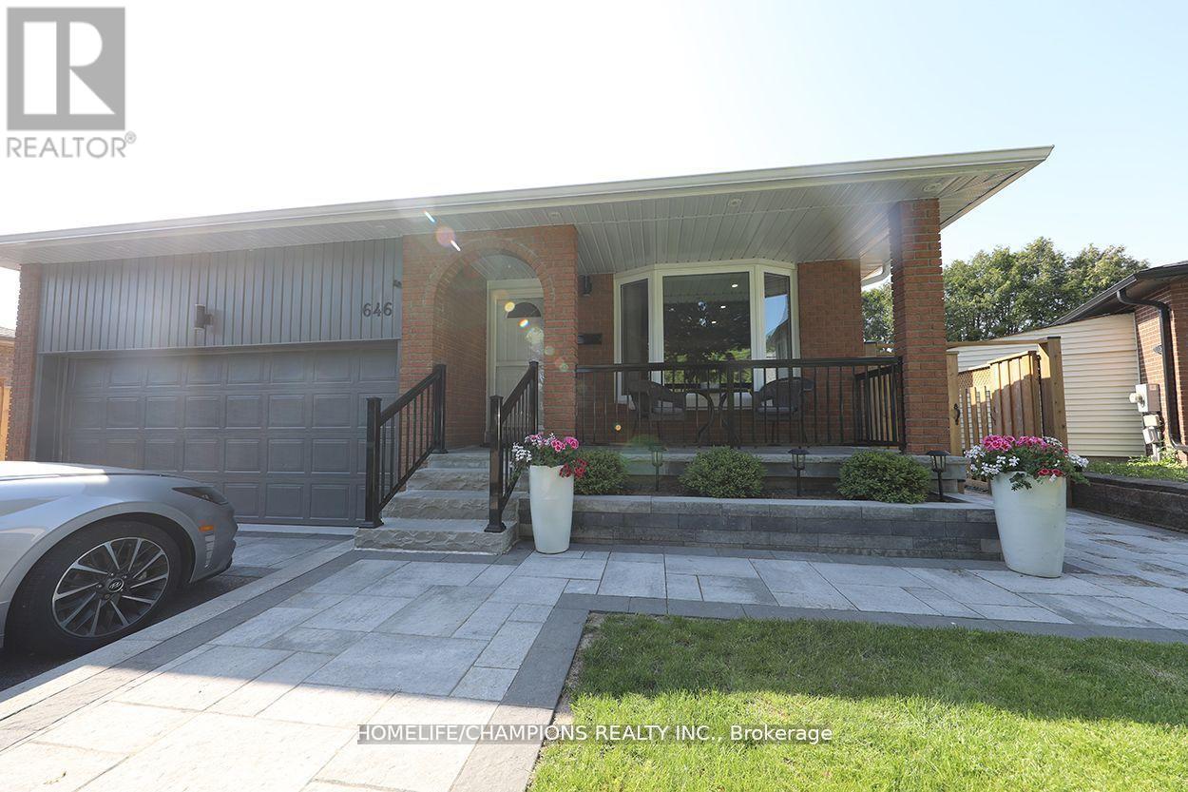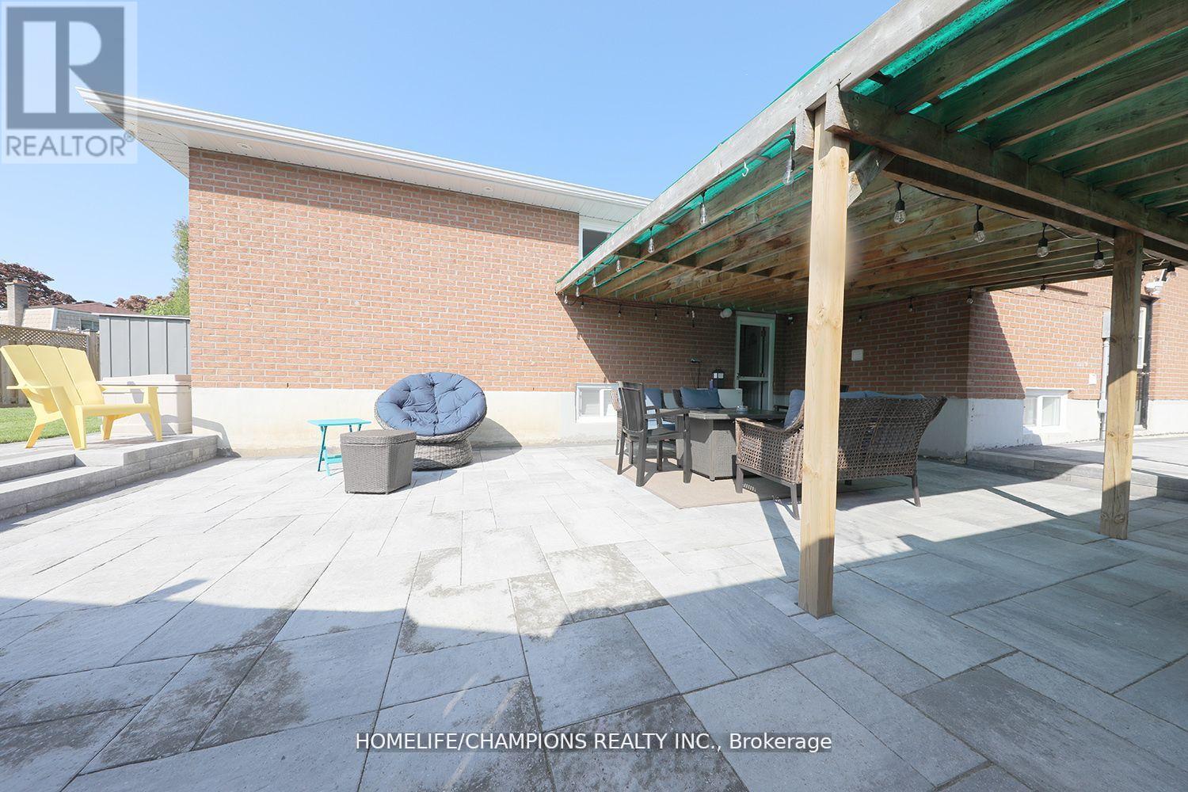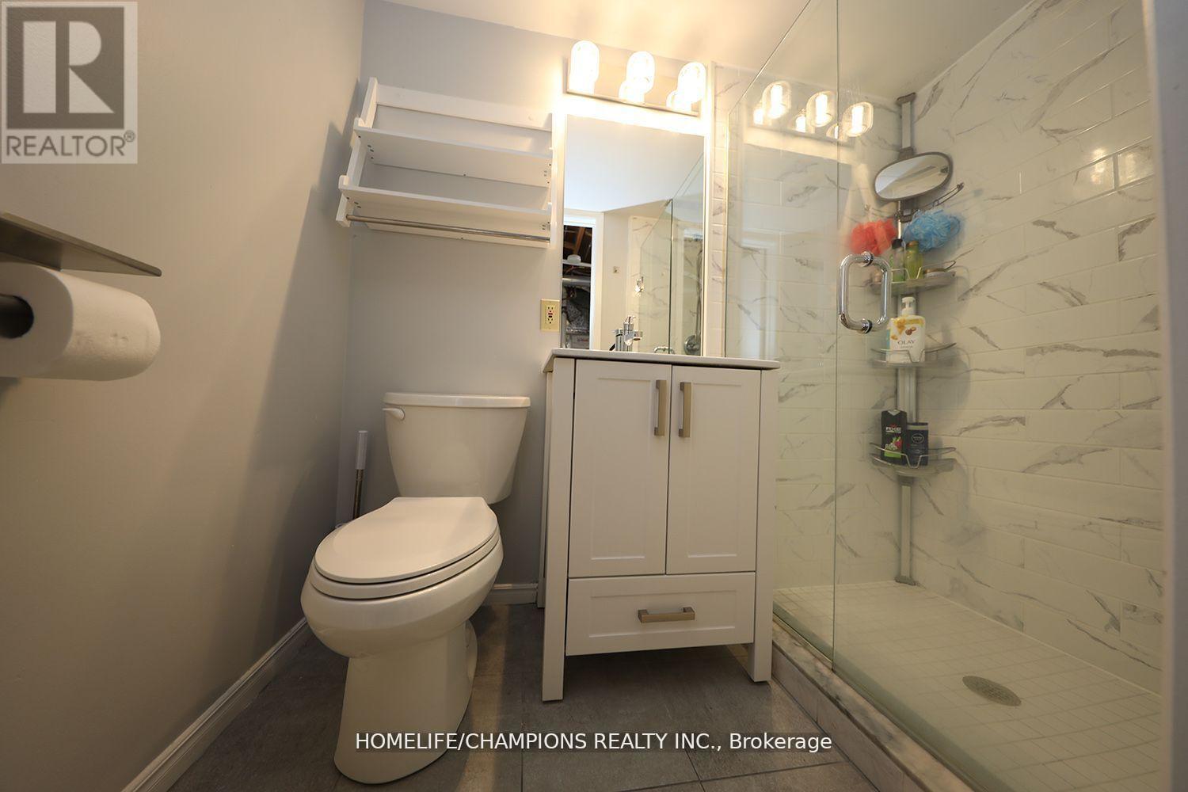646 Chancery Court Oshawa, Ontario L1G 6P8
$1,038,000
This updated bungalow sits on a 55-foot premium lot, featuring a spacious yard and parking for 6 cars. Nestled in a quiet cul-de-sac, the home boasts a bright open concept with a charming bay window and newer casement windows. The property includes a double garage with opener. Upgrades include newer engineered hardwood floors on the main level and new laminate flooring in the basement. Additionally, the home offers updated bathrooms, two sets of laundry facilities, two kitchens with quartz countertops, smooth ceilings, separate entrance to the basement, pot lights throughout including exterior potlights, new interlocking around the entire house, and new flag stone front porch with new railings. A must see.... (id:50886)
Property Details
| MLS® Number | E11944404 |
| Property Type | Single Family |
| Community Name | Eastdale |
| Amenities Near By | Hospital, Public Transit, Schools |
| Features | Cul-de-sac |
| Parking Space Total | 6 |
| Structure | Shed |
Building
| Bathroom Total | 3 |
| Bedrooms Above Ground | 3 |
| Bedrooms Below Ground | 2 |
| Bedrooms Total | 5 |
| Appliances | Water Softener |
| Architectural Style | Bungalow |
| Basement Features | Apartment In Basement, Separate Entrance |
| Basement Type | N/a |
| Construction Style Attachment | Detached |
| Cooling Type | Central Air Conditioning |
| Exterior Finish | Brick |
| Fireplace Present | Yes |
| Flooring Type | Laminate, Hardwood |
| Foundation Type | Concrete |
| Half Bath Total | 1 |
| Heating Fuel | Natural Gas |
| Heating Type | Forced Air |
| Stories Total | 1 |
| Size Interior | 1,100 - 1,500 Ft2 |
| Type | House |
| Utility Water | Municipal Water |
Parking
| Garage |
Land
| Acreage | No |
| Fence Type | Fenced Yard |
| Land Amenities | Hospital, Public Transit, Schools |
| Sewer | Sanitary Sewer |
| Size Frontage | 55 Ft ,2 In |
| Size Irregular | 55.2 Ft ; Irreg. Lot As Per Survey Att. |
| Size Total Text | 55.2 Ft ; Irreg. Lot As Per Survey Att. |
| Zoning Description | Residential |
Rooms
| Level | Type | Length | Width | Dimensions |
|---|---|---|---|---|
| Basement | Living Room | 5.6 m | 4.6 m | 5.6 m x 4.6 m |
| Basement | Dining Room | 5.6 m | 4.6 m | 5.6 m x 4.6 m |
| Basement | Laundry Room | 4.6 m | 3.7 m | 4.6 m x 3.7 m |
| Basement | Bedroom 4 | 5.18 m | 3.84 m | 5.18 m x 3.84 m |
| Basement | Bedroom 5 | 5.82 m | 3.35 m | 5.82 m x 3.35 m |
| Basement | Kitchen | 5.25 m | 2.75 m | 5.25 m x 2.75 m |
| Ground Level | Living Room | 5 m | 4.9 m | 5 m x 4.9 m |
| Ground Level | Dining Room | 4.9 m | 2.9 m | 4.9 m x 2.9 m |
| Ground Level | Kitchen | 5.95 m | 3.18 m | 5.95 m x 3.18 m |
| Ground Level | Bedroom | 5.2 m | 3.45 m | 5.2 m x 3.45 m |
| Ground Level | Bedroom 2 | 4.2 m | 3.8 m | 4.2 m x 3.8 m |
| Ground Level | Bedroom 3 | 3.17 m | 2.72 m | 3.17 m x 2.72 m |
https://www.realtor.ca/real-estate/27851363/646-chancery-court-oshawa-eastdale-eastdale
Contact Us
Contact us for more information
Utayan Ponnuthurai
Broker of Record
(416) 505-2120
www.torontorealhome.ca/
www.facebook.com/uthayanp
@utayan/
8130 Sheppard Avenue East Suite 206
Toronto, Ontario M1B 3W3
(416) 281-8090
(416) 281-2753



































































