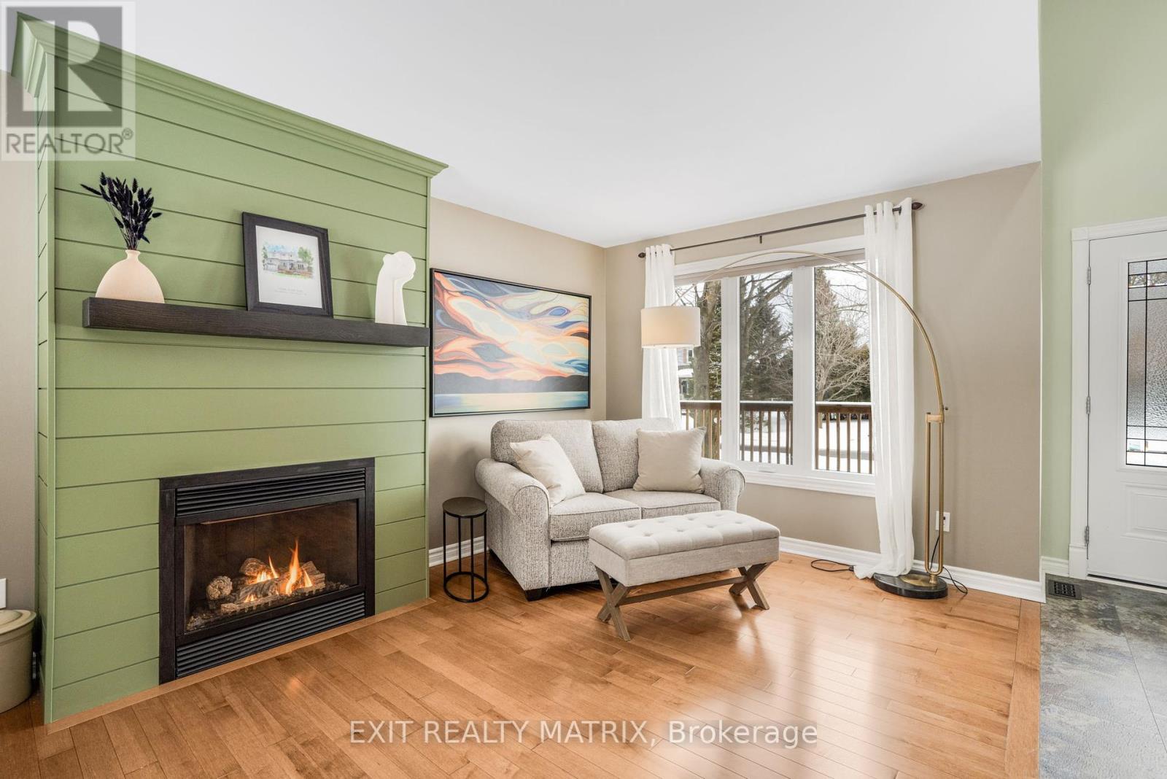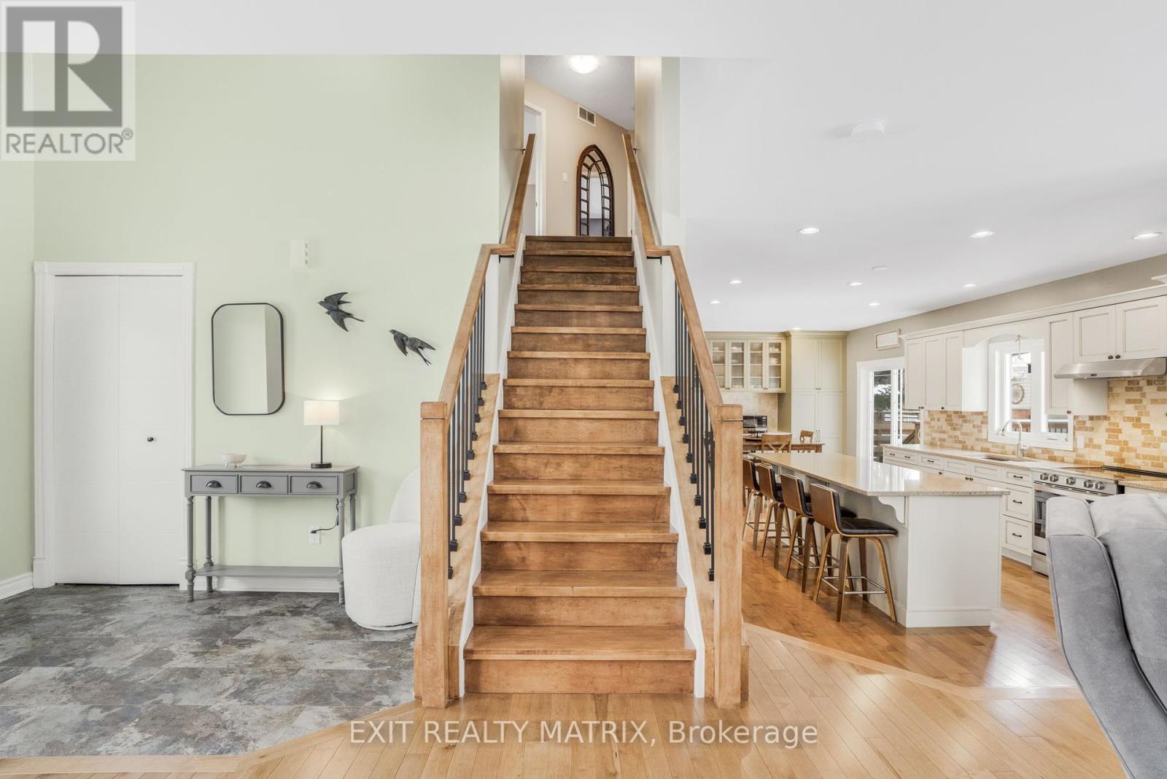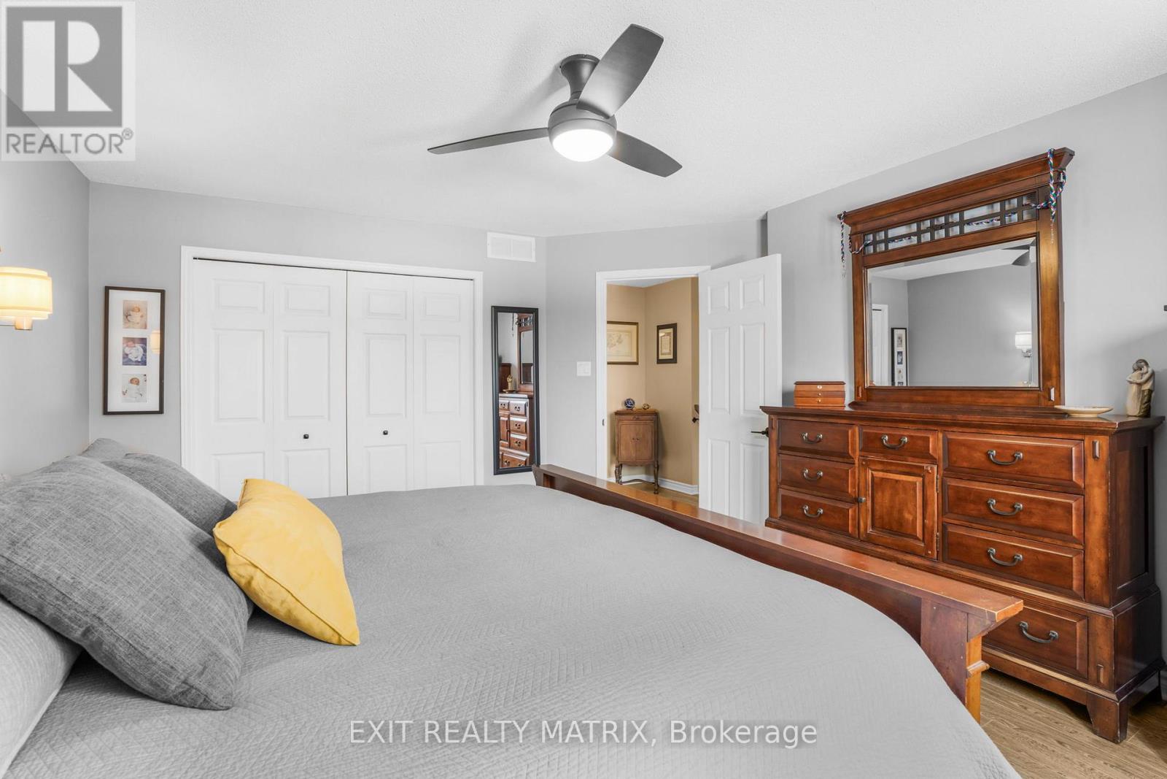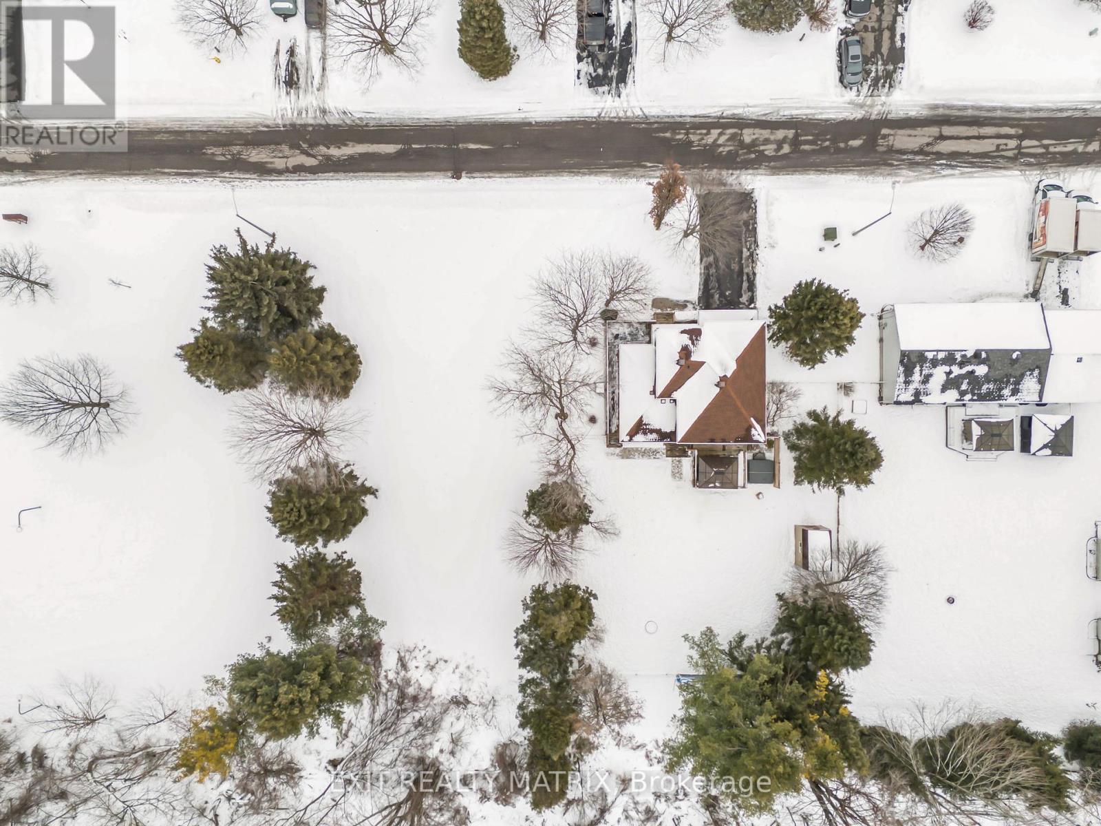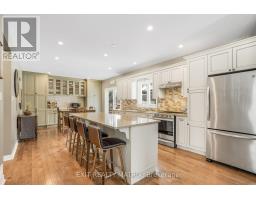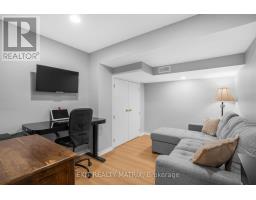132 Corvinelli Crescent Russell, Ontario K4R 1G4
$729,900
OPEN HOUSE SAT Feb 8, 2-4pm. Discover this stunning 3+1 bedroom, 2-bathroom home nestled in the charming community of Russell. From the moment you arrive, you'll be captivated by its impressive design, serene surroundings, and cozy fireplace on the main level perfect for adding warmth and ambiance to your daily living. The heart of the home is the spacious kitchen, featuring a large island perfect for cooking, entertaining, and gathering with loved ones. The open-concept layout flows seamlessly into the inviting living and dining area, centered around a cozy fireplace, creating a warm and welcoming atmosphere. The home boasts 3 generous bedrooms on the second level and an additional bedroom in the finished lower level, making it ideal for families or guests. The property is meticulously maintained and ready for you to move in and make it your own. Step outside onto the back deck, where you'll find a peaceful retreat with no rear neighbours, a stunning gazebo offering ultimate privacy for outdoor relaxation, BBQs, or enjoying the serene views. Conveniently located near schools, parks, and amenities, this is a rare opportunity to own a remarkable home in a sought-after area. Don't wait schedule your viewing today! (id:50886)
Property Details
| MLS® Number | X11944391 |
| Property Type | Single Family |
| Community Name | 601 - Village of Russell |
| Amenities Near By | Park, Schools |
| Community Features | School Bus |
| Parking Space Total | 5 |
| Structure | Deck, Porch |
Building
| Bathroom Total | 2 |
| Bedrooms Above Ground | 3 |
| Bedrooms Below Ground | 1 |
| Bedrooms Total | 4 |
| Amenities | Fireplace(s) |
| Appliances | Hot Tub, Garage Door Opener Remote(s), Blinds, Dishwasher, Dryer, Garage Door Opener, Refrigerator, Stove, Washer, Window Coverings |
| Basement Development | Finished |
| Basement Type | N/a (finished) |
| Construction Style Attachment | Detached |
| Cooling Type | Central Air Conditioning |
| Exterior Finish | Brick, Vinyl Siding |
| Fireplace Present | Yes |
| Fireplace Total | 1 |
| Foundation Type | Poured Concrete |
| Heating Fuel | Natural Gas |
| Heating Type | Forced Air |
| Stories Total | 2 |
| Type | House |
| Utility Water | Municipal Water |
Parking
| Attached Garage |
Land
| Acreage | No |
| Fence Type | Fenced Yard |
| Land Amenities | Park, Schools |
| Sewer | Septic System |
| Size Depth | 163 Ft |
| Size Frontage | 93 Ft |
| Size Irregular | 93 X 163 Ft |
| Size Total Text | 93 X 163 Ft |
Rooms
| Level | Type | Length | Width | Dimensions |
|---|---|---|---|---|
| Second Level | Primary Bedroom | 3.98 m | 4.49 m | 3.98 m x 4.49 m |
| Second Level | Bedroom 2 | 3.09 m | 3.08 m | 3.09 m x 3.08 m |
| Second Level | Bedroom 3 | 3.12 m | 3.08 m | 3.12 m x 3.08 m |
| Second Level | Bathroom | 2.22 m | 3.44 m | 2.22 m x 3.44 m |
| Basement | Recreational, Games Room | 3.91 m | 2.68 m | 3.91 m x 2.68 m |
| Basement | Utility Room | 3.88 m | 5.23 m | 3.88 m x 5.23 m |
| Basement | Bedroom 4 | 3.95 m | 4.06 m | 3.95 m x 4.06 m |
| Basement | Exercise Room | 3.14 m | 7.61 m | 3.14 m x 7.61 m |
| Main Level | Living Room | 4.63 m | 8.26 m | 4.63 m x 8.26 m |
| Main Level | Kitchen | 4.46 m | 4.09 m | 4.46 m x 4.09 m |
| Main Level | Dining Room | 3.29 m | 4.06 m | 3.29 m x 4.06 m |
| Main Level | Bathroom | 2.4 m | 3.44 m | 2.4 m x 3.44 m |
https://www.realtor.ca/real-estate/27851282/132-corvinelli-crescent-russell-601-village-of-russell
Contact Us
Contact us for more information
Maggie Tessier
Broker of Record
www.tessierteam.ca/
www.facebook.com/thetessierteam
twitter.com/maggietessier
ca.linkedin.com/pub/dir/Maggie/Tessier
785 Notre Dame St, Po Box 1345
Embrun, Ontario K0A 1W0
(613) 443-4300
(613) 443-5743
Michel Lebeau
Salesperson
785 Notre Dame St, Po Box 1345
Embrun, Ontario K0A 1W0
(613) 443-4300
(613) 443-5743






