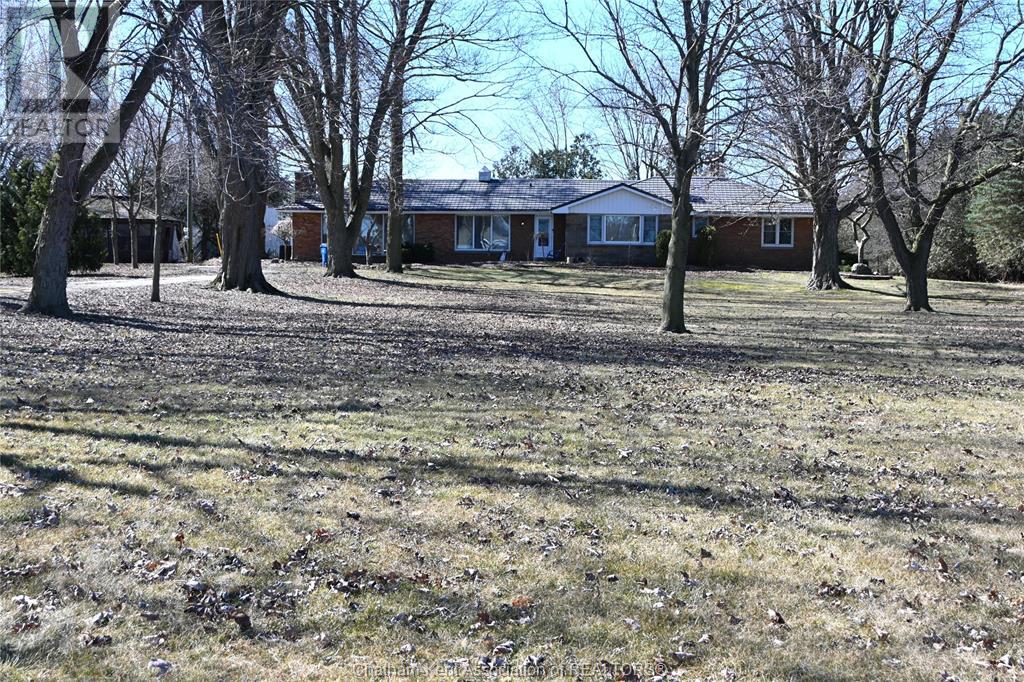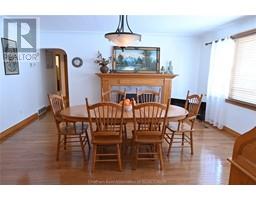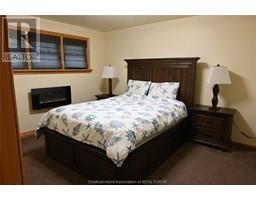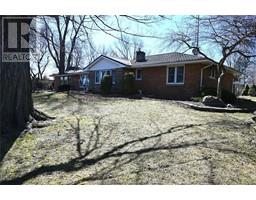20928 Victoria Road Ridgetown, Ontario N0P 1A0
$999,000
Rancher nicely nestled privately off the paved road. Only 1 mile to 401 and 2 miles to Ridgetown. Nicely sized rooms situated on almost 4 acres. This home features 3 bedrooms - 1 with a cheat door to the bathroom. Kitchen with lots of cabinets and counterspace with eat-in area off the kitchen or entertain in the formal dining room. Massive living room with large windows for lots of natural light. Attached oversized 2 car garage leads to breezeway and large 3 season room. Plenty of room for storage in the part basement. Outside offers a large gazebo, barn and shed with concrete floor and hydro - 70 feet by 28 feet. Great place for hobbyist or someone that wanted to work from home. (id:50886)
Property Details
| MLS® Number | 25001303 |
| Property Type | Single Family |
| Features | Circular Driveway |
Building
| Bathroom Total | 2 |
| Bedrooms Above Ground | 3 |
| Bedrooms Total | 3 |
| Appliances | Dishwasher, Refrigerator, Stove, Oven |
| Architectural Style | Bungalow, Ranch |
| Cooling Type | Central Air Conditioning |
| Exterior Finish | Brick |
| Fireplace Fuel | Gas |
| Fireplace Present | Yes |
| Fireplace Type | Direct Vent |
| Flooring Type | Carpeted, Ceramic/porcelain, Hardwood |
| Foundation Type | Block |
| Half Bath Total | 1 |
| Heating Fuel | Natural Gas |
| Heating Type | Forced Air |
| Stories Total | 1 |
| Type | House |
Parking
| Garage | |
| Other |
Land
| Acreage | Yes |
| Sewer | Septic System |
| Size Irregular | 278.09x |
| Size Total Text | 278.09x|3 - 10 Acres |
| Zoning Description | A1 |
Rooms
| Level | Type | Length | Width | Dimensions |
|---|---|---|---|---|
| Basement | Storage | 23 ft ,4 in | 22 ft | 23 ft ,4 in x 22 ft |
| Main Level | Sunroom | 30 ft ,3 in | 12 ft ,8 in | 30 ft ,3 in x 12 ft ,8 in |
| Main Level | Foyer | 14 ft ,7 in | 10 ft ,4 in | 14 ft ,7 in x 10 ft ,4 in |
| Main Level | Laundry Room | 8 ft ,7 in | 7 ft ,10 in | 8 ft ,7 in x 7 ft ,10 in |
| Main Level | 2pc Bathroom | 4 ft ,10 in | 3 ft ,3 in | 4 ft ,10 in x 3 ft ,3 in |
| Main Level | Bedroom | 12 ft ,11 in | 11 ft ,2 in | 12 ft ,11 in x 11 ft ,2 in |
| Main Level | Bedroom | 12 ft ,11 in | 11 ft ,7 in | 12 ft ,11 in x 11 ft ,7 in |
| Main Level | Bedroom | 12 ft ,10 in | 11 ft ,2 in | 12 ft ,10 in x 11 ft ,2 in |
| Main Level | 3pc Bathroom | 9 ft ,3 in | 8 ft | 9 ft ,3 in x 8 ft |
| Main Level | Den | 13 ft ,3 in | 14 ft ,11 in | 13 ft ,3 in x 14 ft ,11 in |
| Main Level | Dining Room | 16 ft ,4 in | 16 ft ,2 in | 16 ft ,4 in x 16 ft ,2 in |
| Main Level | Eating Area | 13 ft | 9 ft ,1 in | 13 ft x 9 ft ,1 in |
| Main Level | Kitchen | 8 ft ,10 in | 13 ft | 8 ft ,10 in x 13 ft |
| Main Level | Living Room | 23 ft ,8 in | 18 ft | 23 ft ,8 in x 18 ft |
https://www.realtor.ca/real-estate/27850654/20928-victoria-road-ridgetown
Contact Us
Contact us for more information
Sheila Young
Broker
www.ckhomes.biz/
www.facebook.com/pages/Advanced-Realty-Solutions-Chatham-Kent/525677917444858
www.linkedin.com/pub/sheila-young/19/766/574
twitter.com/AdvancedSheila
551 Queen St.
Chatham, Ontario N7M 2J4
(519) 352-9400































































