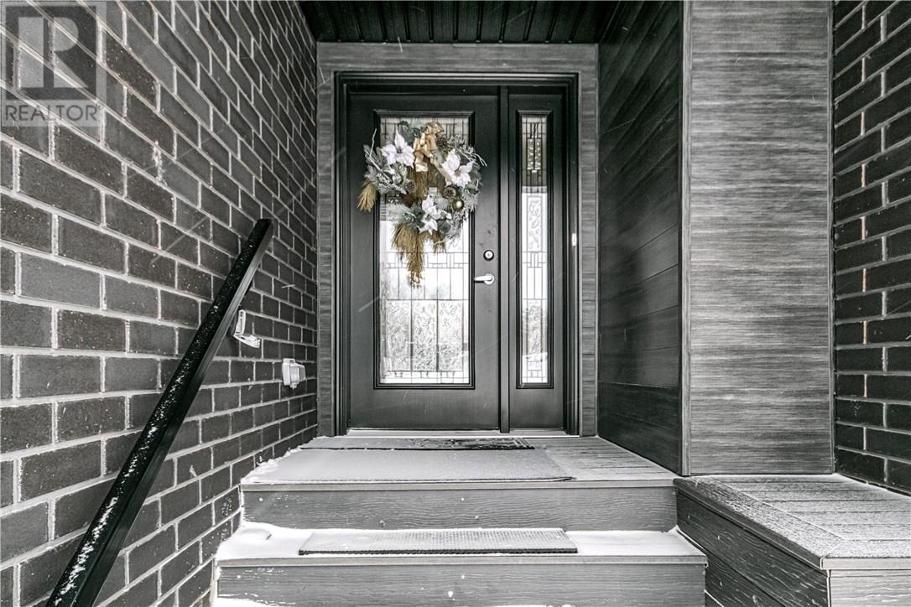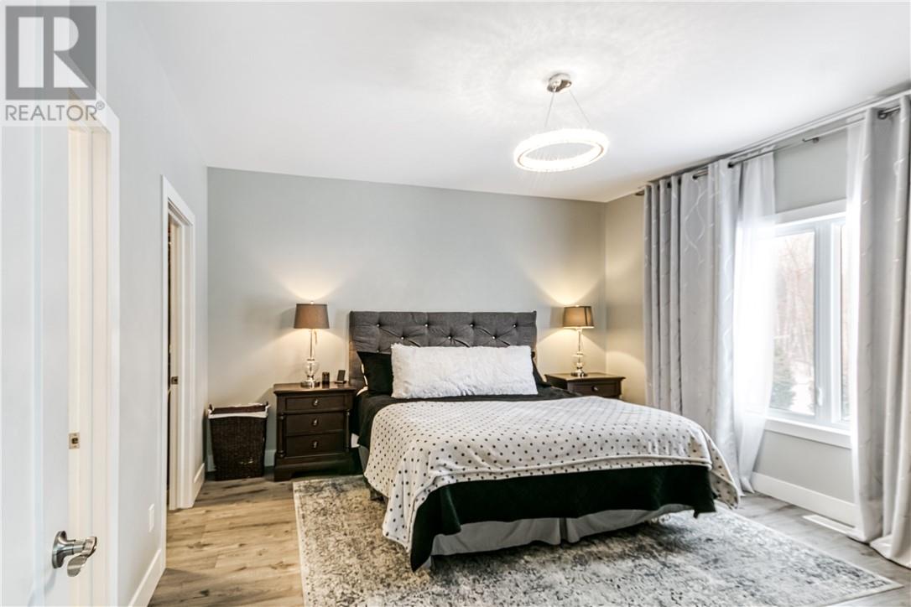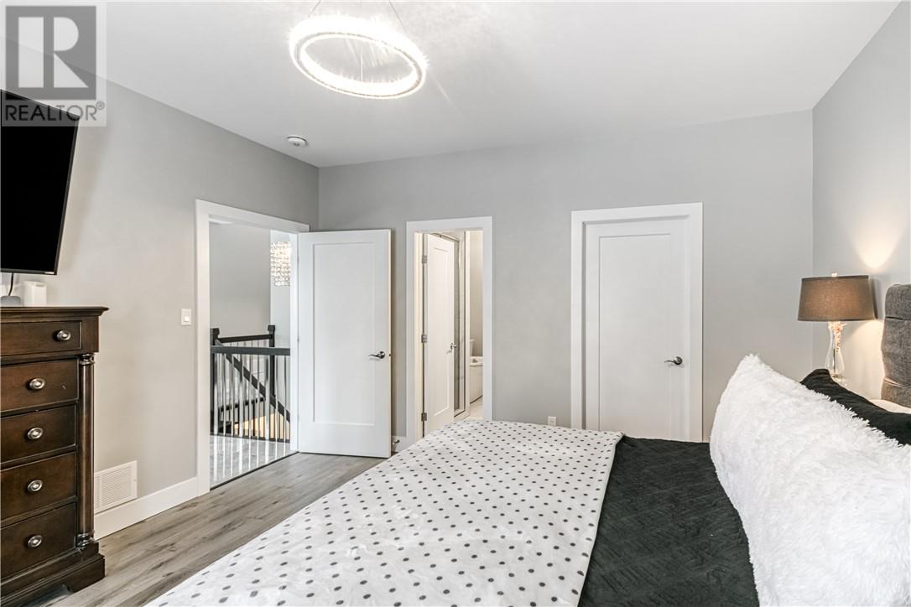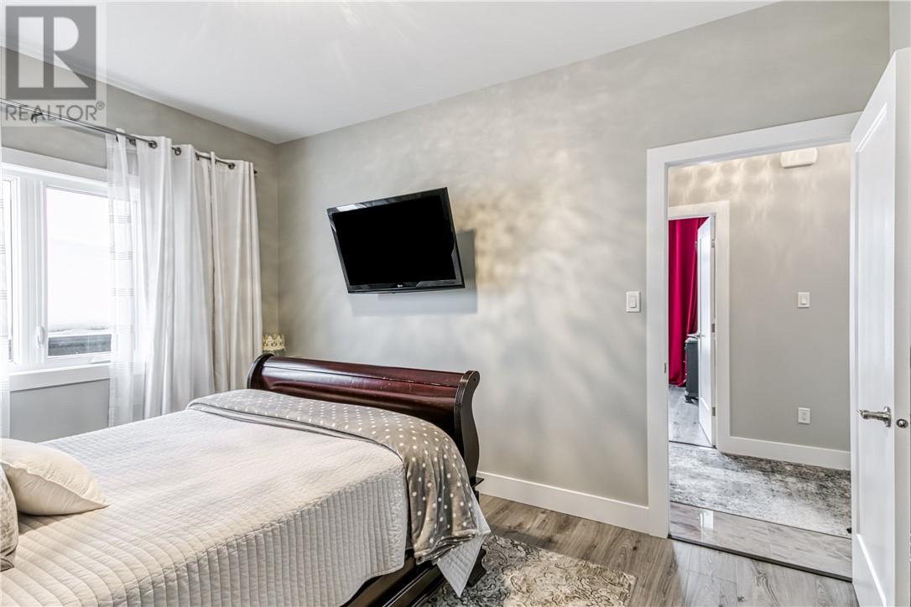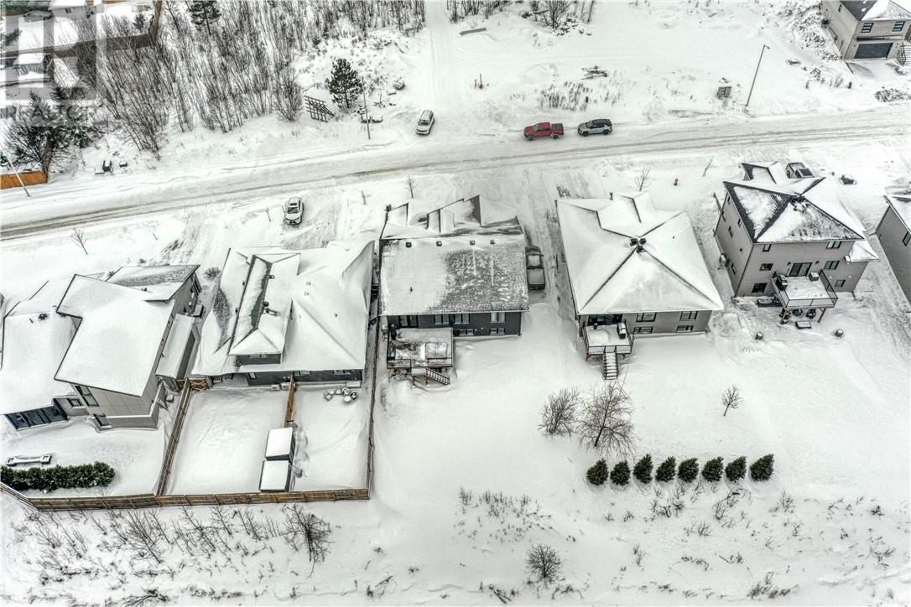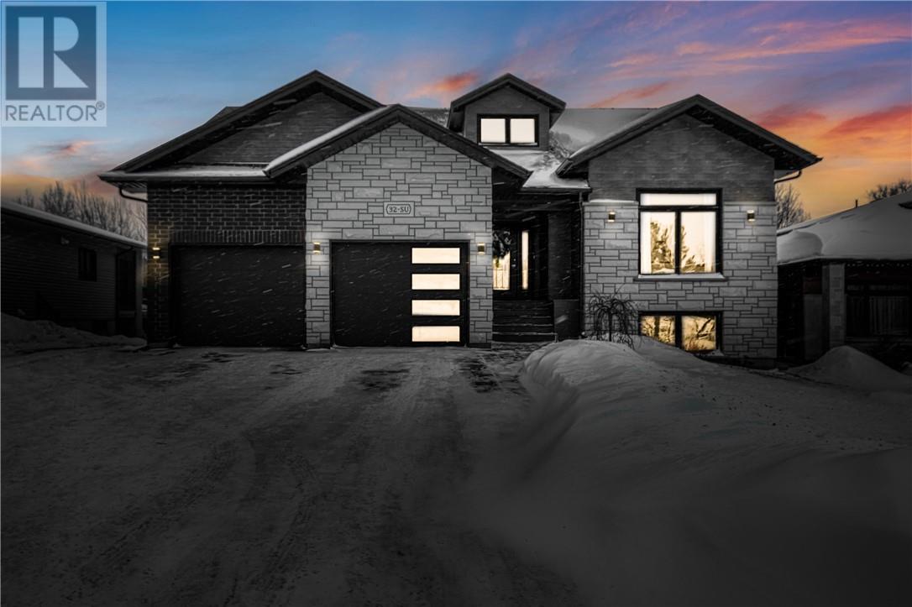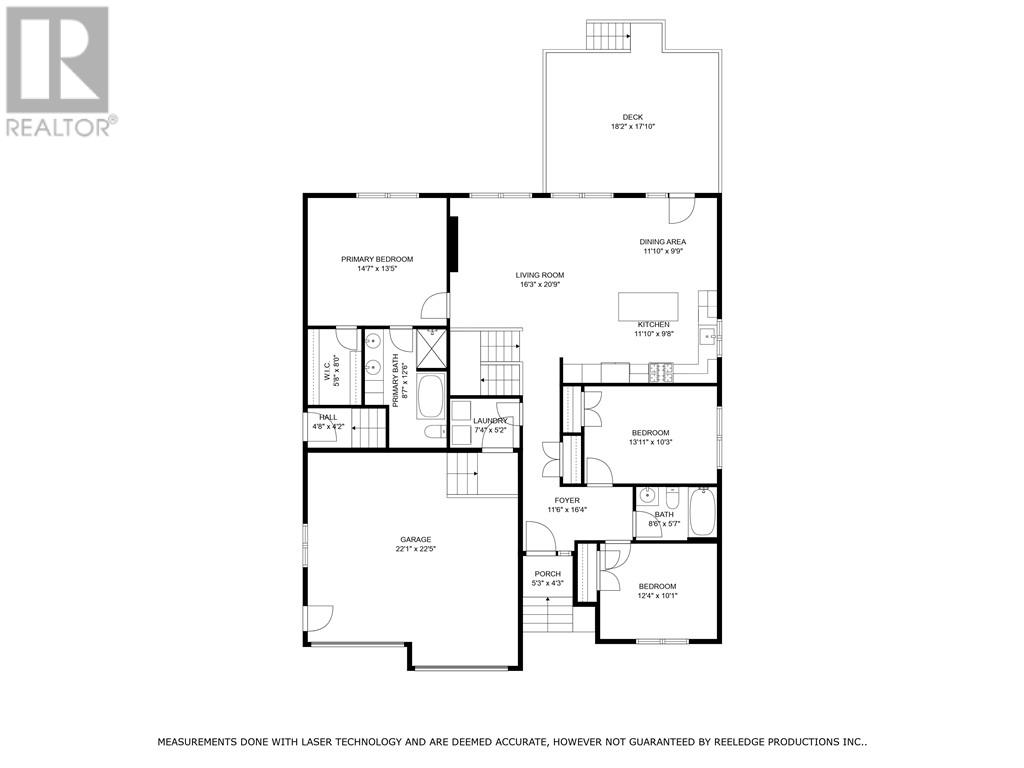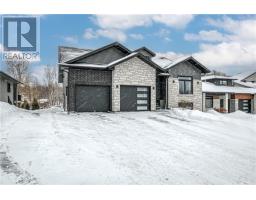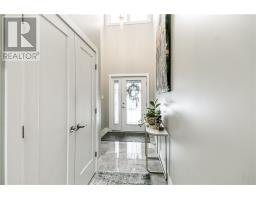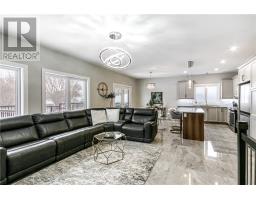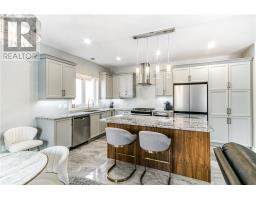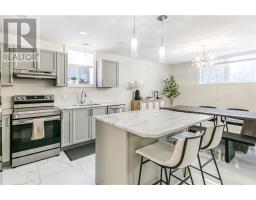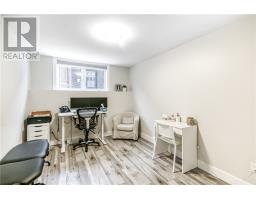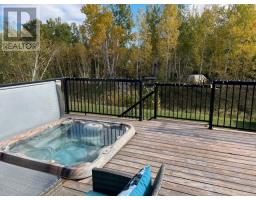32 Hazelton Drive Sudbury, Ontario P3B 0G6
$899,900
This three-year old home has a legal two-bedroom apartment. The apartment has large windows, top quality finishes, a private entrance, and an in-unit laundry hookup. The lower level has toasty in floor heating. The main floor features open concept living/dining/kitchen with an oversized island and granite counters. Large porcelain tiles on floors. Modern lighting throughout. Very bright home with garden doors that lead to the large deck with a hot tub. Main floor laundry room as well. Spacious primary bedroom, and ensuite with soaker tub. Walk-in closet with extra storage. In the front of the home, two more bedrooms share a four piece bath. Central air on main floor. On the lower level, there is a large room, which can be a family room or a fourth bedroom. Along with a two piece bath and separate utility room. Features central air conditioning. This home will not last. No A/C in lower unit because of in-floor heating. (id:50886)
Property Details
| MLS® Number | 2120553 |
| Property Type | Single Family |
| Amenities Near By | Playground, Public Transit, Schools, Shopping |
| Community Features | Bus Route, Family Oriented, School Bus |
| Equipment Type | Water Heater - Gas |
| Rental Equipment Type | Water Heater - Gas |
Building
| Bathroom Total | 4 |
| Bedrooms Total | 5 |
| Architectural Style | Bungalow |
| Basement Type | See Remarks |
| Exterior Finish | Brick, Vinyl Siding |
| Fireplace Fuel | Electric |
| Fireplace Present | Yes |
| Fireplace Total | 1 |
| Fireplace Type | Decorative |
| Flooring Type | Tile |
| Foundation Type | Block |
| Half Bath Total | 1 |
| Heating Type | Forced Air |
| Roof Material | Asphalt Shingle |
| Roof Style | Unknown |
| Stories Total | 1 |
| Type | House |
| Utility Water | Municipal Water |
Parking
| Attached Garage |
Land
| Access Type | Year-round Access |
| Acreage | No |
| Fence Type | Not Fenced |
| Land Amenities | Playground, Public Transit, Schools, Shopping |
| Sewer | Municipal Sewage System |
| Size Total Text | 4,051 - 7,250 Sqft |
| Zoning Description | R1-5 |
Rooms
| Level | Type | Length | Width | Dimensions |
|---|---|---|---|---|
| Lower Level | Dining Room | 13'2 x 13'10 | ||
| Lower Level | Bedroom | 17'1 x 10 | ||
| Lower Level | Recreational, Games Room | 17'8 x 10'10 | ||
| Lower Level | Bedroom | 11'4 x 10'10 | ||
| Lower Level | Primary Bedroom | 12'6 x 9'10 | ||
| Lower Level | Living Room | 21'3 x 13'10 | ||
| Lower Level | Kitchen | 13'2 x 7'8 | ||
| Main Level | Living Room | 14'1 x 13 | ||
| Main Level | Kitchen | 21'3 x 13'10 |
https://www.realtor.ca/real-estate/27850413/32-hazelton-drive-sudbury
Contact Us
Contact us for more information
Dreena Gilpin
Broker
(800) 601-8601
www.dreenagilpin.com/
1349 Lasalle Blvd Suite 208
Sudbury, Ontario P3A 1Z2
(705) 560-5650
(800) 601-8601
(705) 560-9492
www.remaxcrown.ca/






