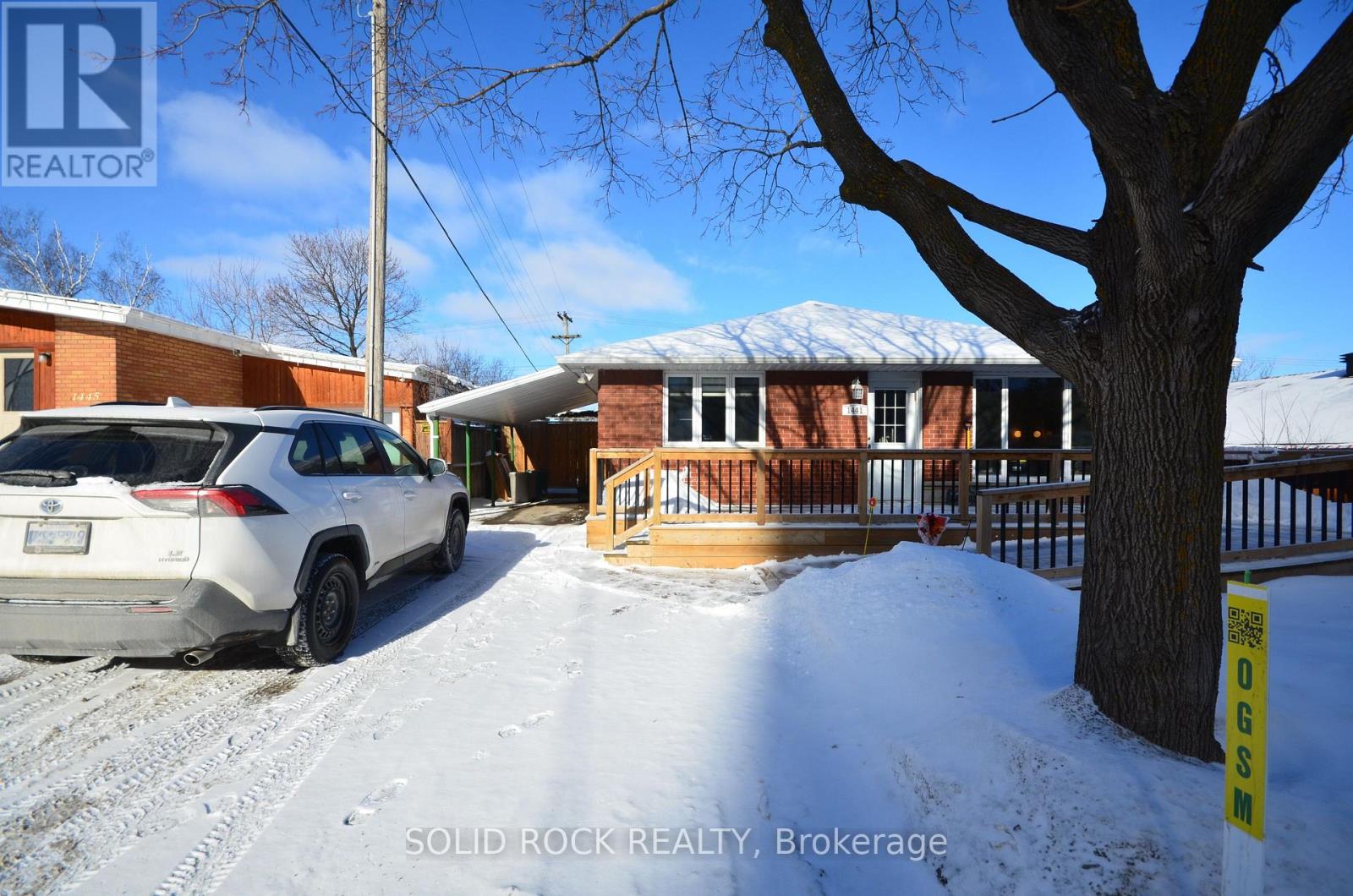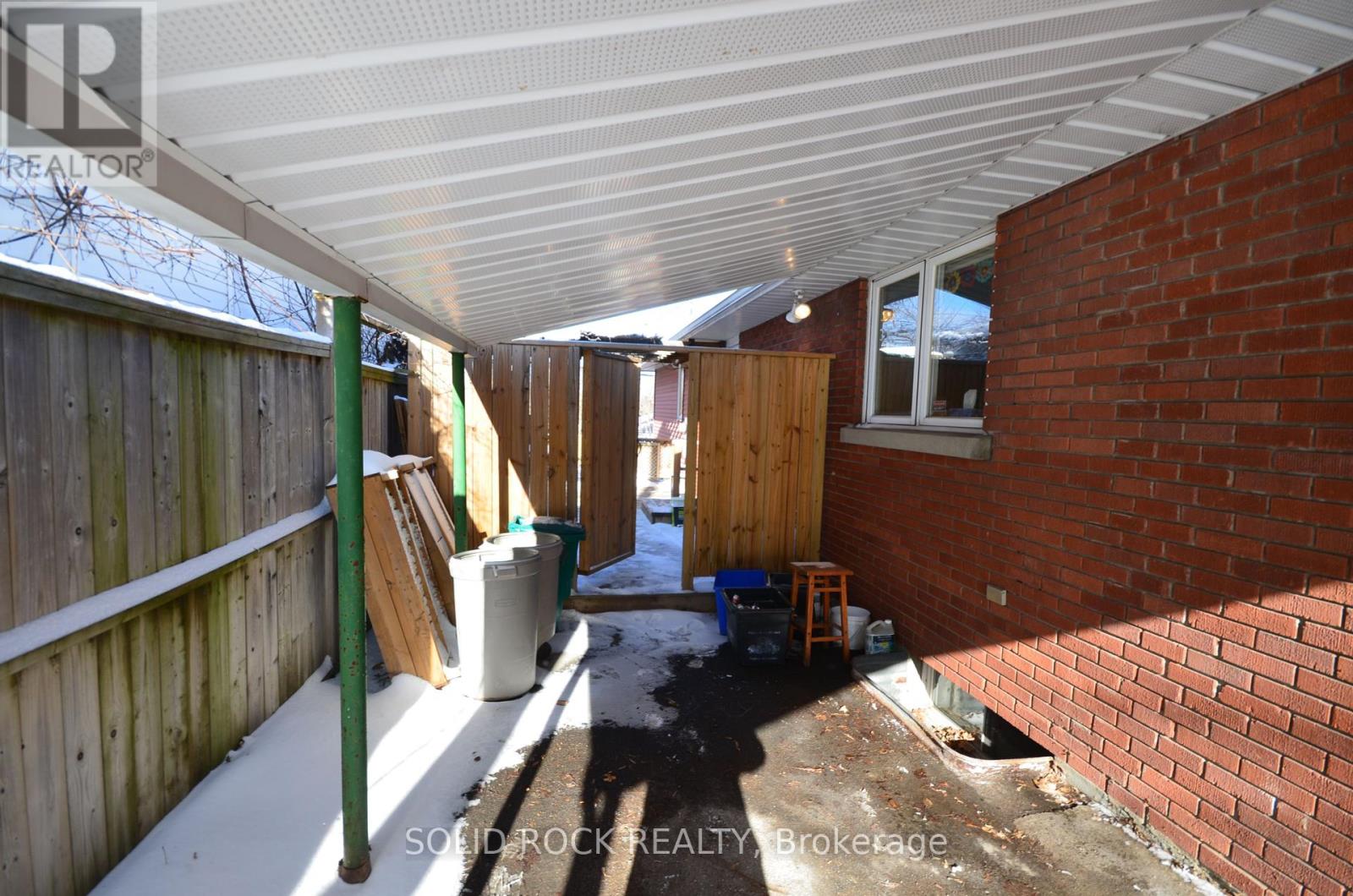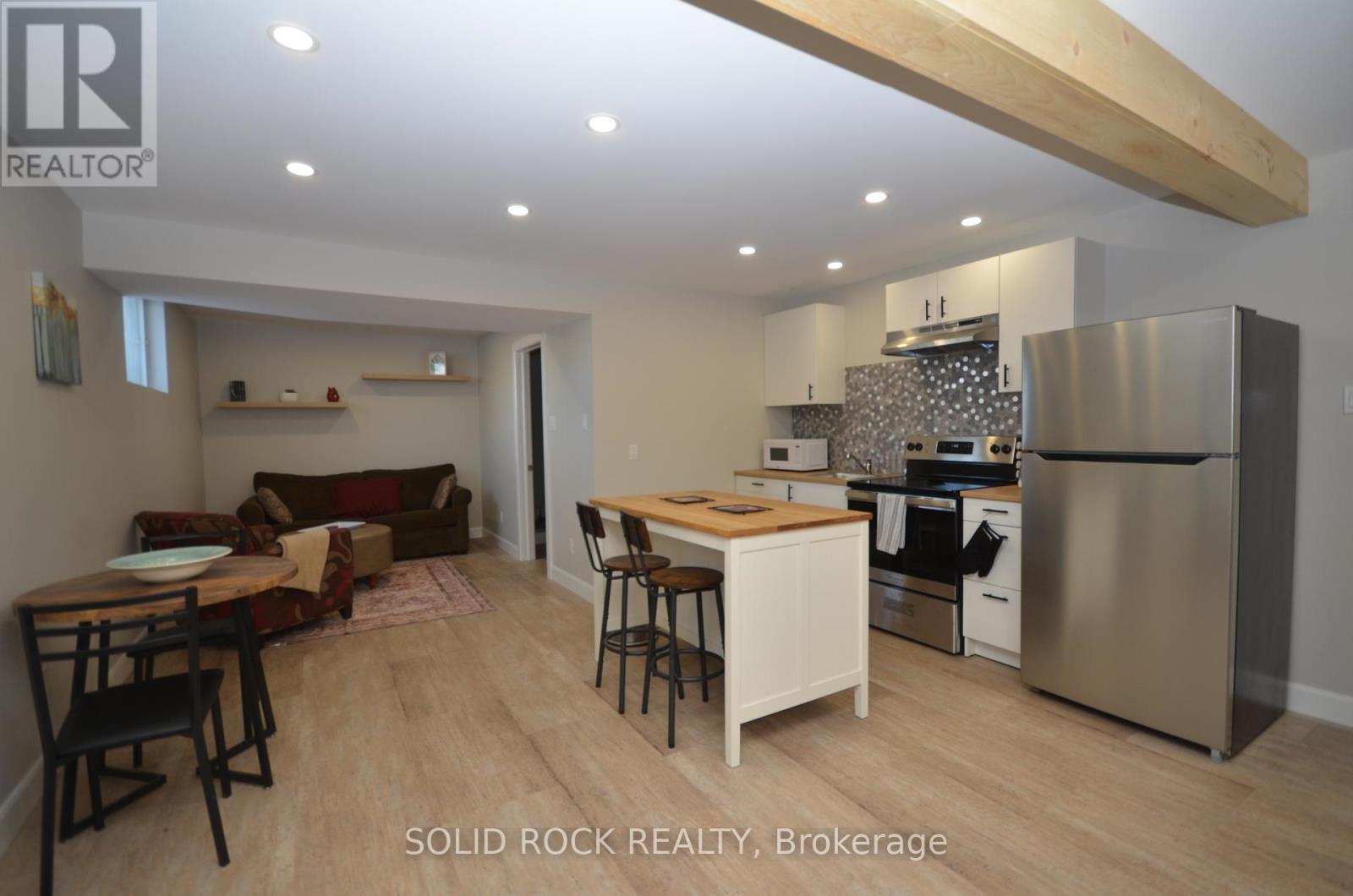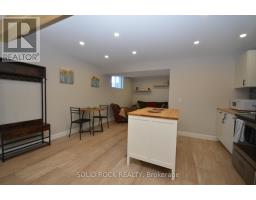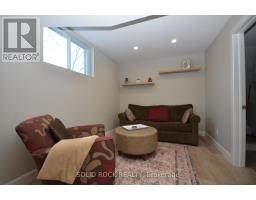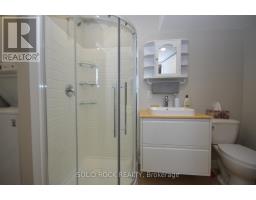B - 1441 Edgecliffe Avenue Ottawa, Ontario K1Z 8G2
$1,700 Monthly
Welcome to this charming 1-bedroom basement apartment located in the sought-after Carlington neighborhood! This newly renovated unit offers a bright and modern living space with lots of natural light throughout. The open-concept kitchen and living room create a spacious and inviting area, perfect for relaxing or entertaining. The apartment features a comfortable bedroom, a stylish 3-piece bathroom, and the convenience of in-unit laundry machines. This fully furnished, move-in-ready home has a private rear entrance and includes heat, hydro, water, and sewer in the rent for hassle-free living. Situated in a prime location, you'll enjoy easy access to Hwy 417 and close proximity to major amenities, shopping, schools, public transportation, and parks. 1 Designated parking spot. (id:50886)
Property Details
| MLS® Number | X11944074 |
| Property Type | Single Family |
| Community Name | 5301 - Carlington |
| Features | Lane, In Suite Laundry |
| Parking Space Total | 1 |
Building
| Bathroom Total | 1 |
| Bedrooms Above Ground | 1 |
| Bedrooms Total | 1 |
| Basement Features | Apartment In Basement |
| Basement Type | N/a |
| Construction Style Attachment | Detached |
| Cooling Type | Central Air Conditioning |
| Exterior Finish | Brick |
| Foundation Type | Concrete |
| Heating Fuel | Natural Gas |
| Heating Type | Forced Air |
| Type | House |
| Utility Water | Municipal Water |
Land
| Acreage | No |
| Sewer | Sanitary Sewer |
| Size Depth | 99 Ft |
| Size Frontage | 50 Ft |
| Size Irregular | 50 X 99 Ft |
| Size Total Text | 50 X 99 Ft |
Rooms
| Level | Type | Length | Width | Dimensions |
|---|---|---|---|---|
| Basement | Bedroom | 2.16 m | 4.5 m | 2.16 m x 4.5 m |
| Basement | Kitchen | 4.52 m | 4.29 m | 4.52 m x 4.29 m |
| Basement | Living Room | 3.35 m | 2.62 m | 3.35 m x 2.62 m |
| Basement | Bathroom | 2.44 m | 1.75 m | 2.44 m x 1.75 m |
Utilities
| Sewer | Installed |
https://www.realtor.ca/real-estate/27850288/b-1441-edgecliffe-avenue-ottawa-5301-carlington
Contact Us
Contact us for more information
Dave Robertson
Salesperson
lifereg.ca/
5 Corvus Court
Ottawa, Ontario K2E 7Z4
(855) 484-6042
(613) 733-3435


