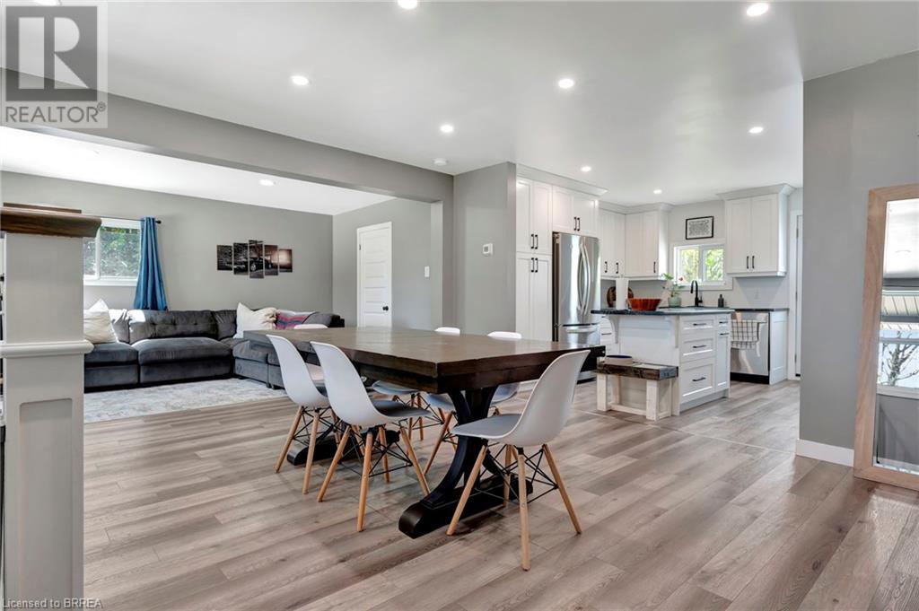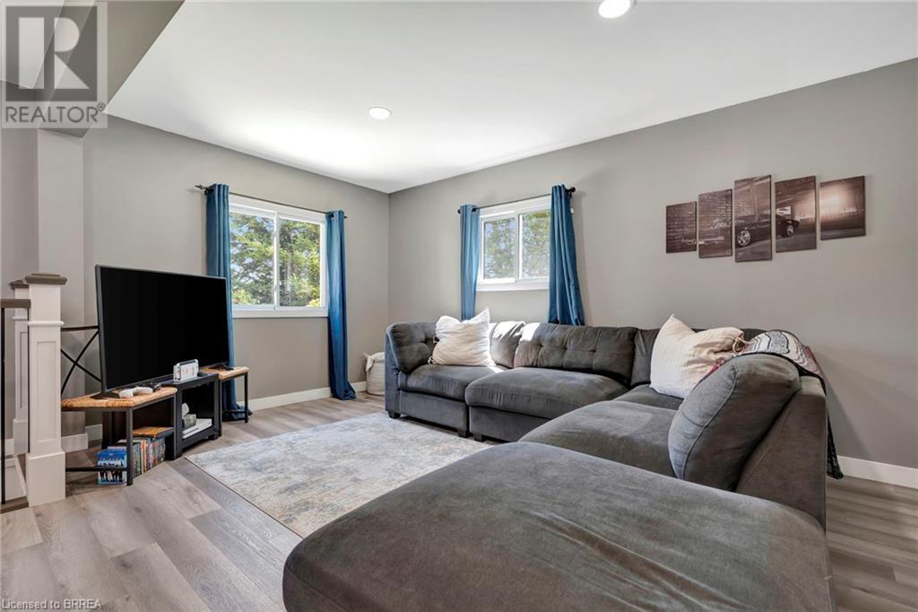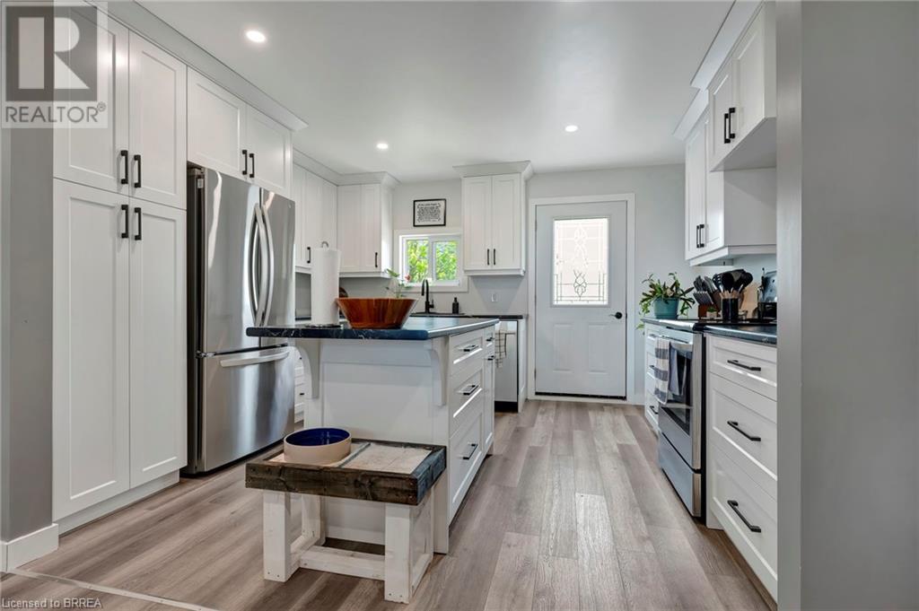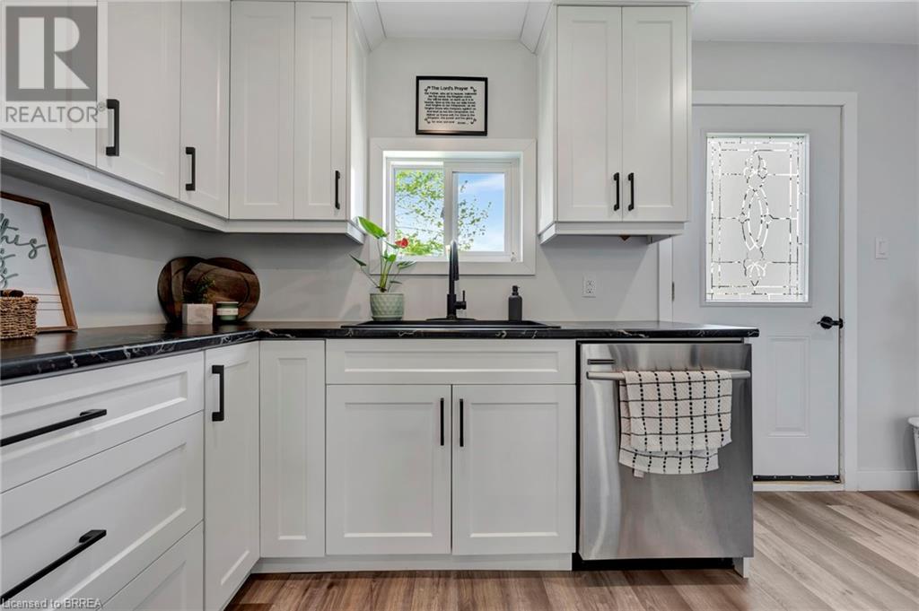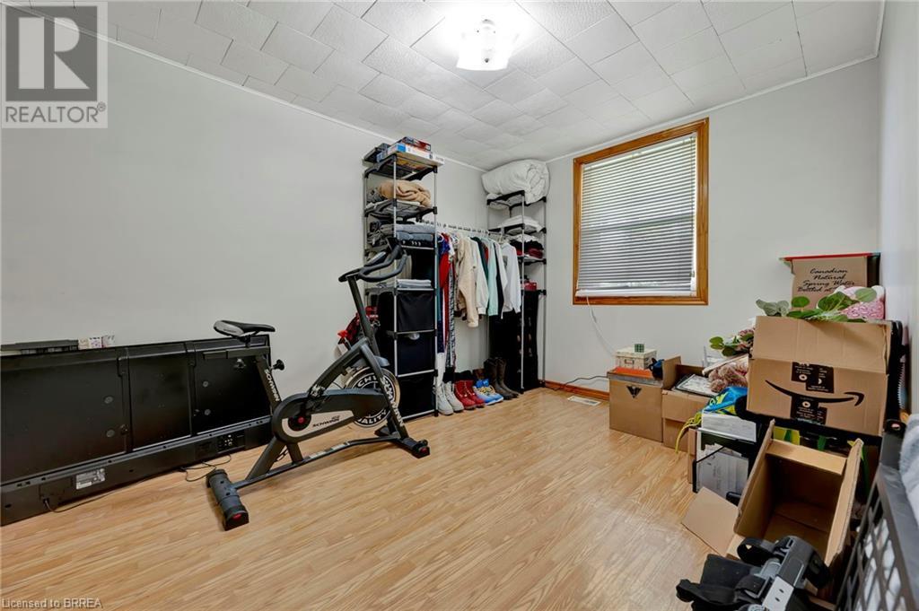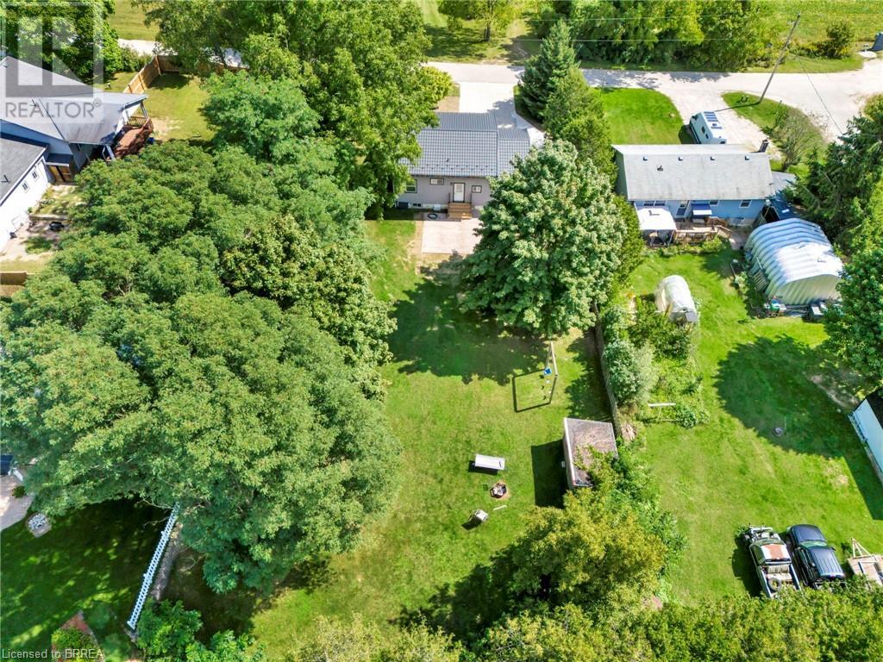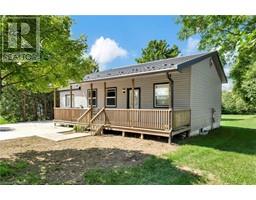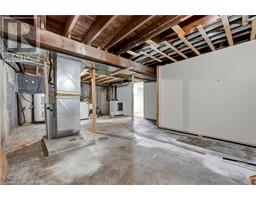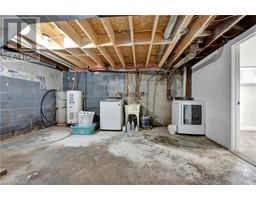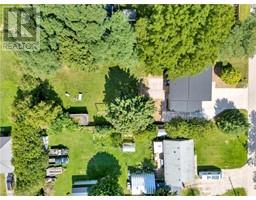9377 Garner Road Straffordville, Ontario N0J 1Y0
$575,000
Welcome to this tranquil retreat on a picturesque tree-lined lot! This inviting home showcases a spacious double-wide concrete driveway leading to an welcoming front porch. Step inside to an open-concept floor plan that seamlessly blends the family room with the kitchen and dining room for the ideal space to gather and entertain. The kitchen offers a stylish island, cabinets that extend to the ceiling, and striking black accents contrasting against stainless steel appliances. Whether whipping up a gourmet meal or enjoying casual dining, this space caters to your every need in style. Three bedrooms on the main floor, along with a 4pc bathroom, offer comfort and convenience. Downstairs, two additional rooms provide versatile options for a home office, gym, or guest quarters, while an unfinished space invites your creative vision to bring it to life. Don't miss out on the perfect place to call home! (id:50886)
Property Details
| MLS® Number | 40693321 |
| Property Type | Single Family |
| Amenities Near By | Place Of Worship, Schools |
| Community Features | Quiet Area |
| Equipment Type | None |
| Features | Country Residential |
| Parking Space Total | 4 |
| Rental Equipment Type | None |
Building
| Bathroom Total | 1 |
| Bedrooms Above Ground | 3 |
| Bedrooms Below Ground | 2 |
| Bedrooms Total | 5 |
| Appliances | Dishwasher, Dryer, Refrigerator, Stove, Washer |
| Architectural Style | Bungalow |
| Basement Development | Partially Finished |
| Basement Type | Full (partially Finished) |
| Construction Style Attachment | Detached |
| Cooling Type | Central Air Conditioning |
| Exterior Finish | Vinyl Siding |
| Foundation Type | Block |
| Heating Fuel | Natural Gas |
| Heating Type | Forced Air |
| Stories Total | 1 |
| Size Interior | 1,074 Ft2 |
| Type | House |
| Utility Water | Drilled Well |
Land
| Acreage | No |
| Land Amenities | Place Of Worship, Schools |
| Sewer | Municipal Sewage System |
| Size Frontage | 75 Ft |
| Size Total Text | Under 1/2 Acre |
| Zoning Description | R1 |
Rooms
| Level | Type | Length | Width | Dimensions |
|---|---|---|---|---|
| Basement | Bedroom | 15'5'' x 12'4'' | ||
| Basement | Bedroom | 11'10'' x 13'2'' | ||
| Main Level | 4pc Bathroom | Measurements not available | ||
| Main Level | Bedroom | 11'1'' x 9'5'' | ||
| Main Level | Bedroom | 12'3'' x 9'5'' | ||
| Main Level | Primary Bedroom | 12'6'' x 9'9'' | ||
| Main Level | Dining Room | 15'1'' x 15'11'' | ||
| Main Level | Kitchen | 13'7'' x 11'5'' | ||
| Main Level | Living Room | 15'11'' x 9'5'' | ||
| Main Level | Foyer | 6'4'' x 4'1'' |
https://www.realtor.ca/real-estate/27849537/9377-garner-road-straffordville
Contact Us
Contact us for more information
Chris Costabile
Salesperson
45 Argyle Ave. Unit A
Delhi, Ontario N4B 1J4
(519) 503-8668









