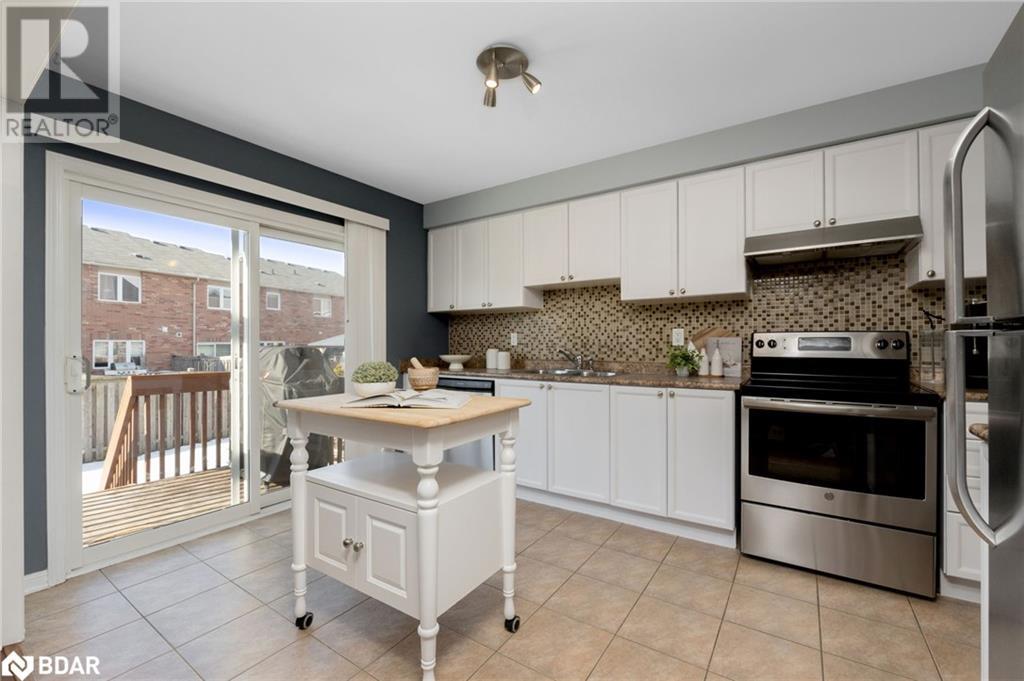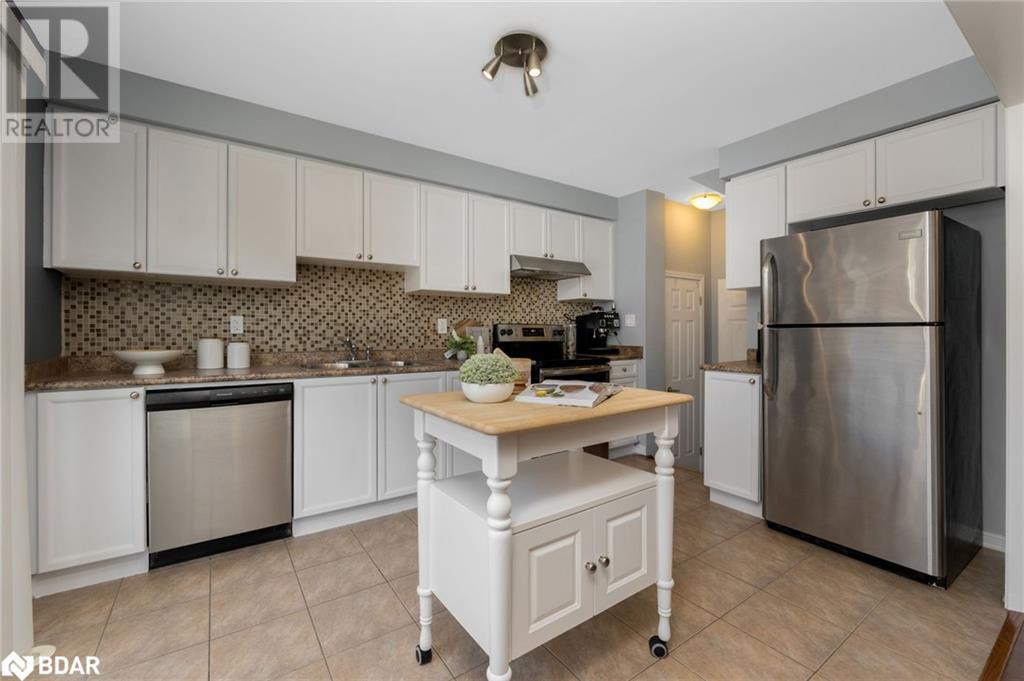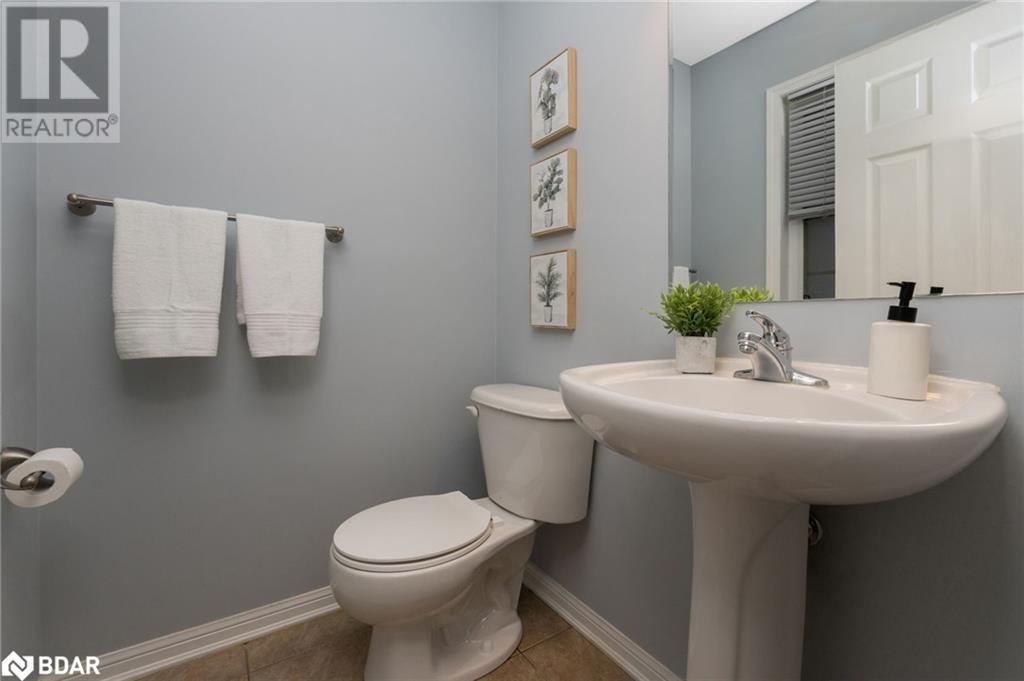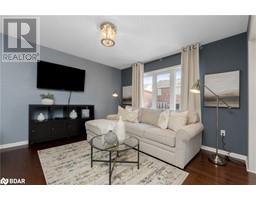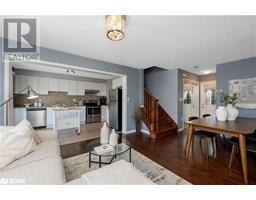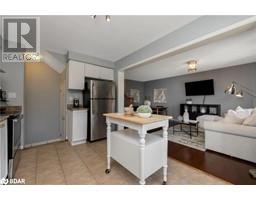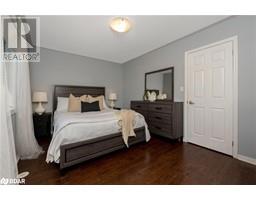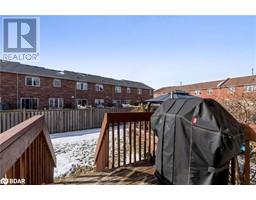632 Marks Street Milton, Ontario L9T 0P9
$799,900
Located in Milton’s favourite escarpment community, this beautifully maintained Mattamy ‘Amesbury’ townhouse offers a bright, open-concept floorplan, plus a finished basement for even more room to grow. Just steps away from a park in a family-friendly neighborhood, and minutes from grocery stores, schools, and all the amenities you need. Step inside from the covered porch to an inviting entryway with closet and convenient powder room. The large, open concept living and dining area with hardwood floors provides the perfect spot for entertaining or simply to relax and unwind. The spacious white kitchen has stainless steel appliances, backsplash and bonus separate pantry. Direct access to the backyard is right off the kitchen - easy for bbq’s and summer evenings. Up the hardwood staircase, the 2nd floor features laminate flooring and a spacious 3 bedroom layout with a large 4 piece bathroom. The finished basement adds extra living space and flexibility for a rec room or home office if you need. Convenient parking for 2 vehicles with a private garage. With its thoughtful design and prime location, this townhouse offers unbeatable value for first-time buyers or growing families looking for a move-in-ready home. Don't miss out on this fantastic opportunity! (id:50886)
Property Details
| MLS® Number | 40693308 |
| Property Type | Single Family |
| Amenities Near By | Hospital, Park, Public Transit, Schools, Shopping |
| Community Features | Community Centre |
| Equipment Type | Water Heater |
| Parking Space Total | 2 |
| Rental Equipment Type | Water Heater |
| Structure | Porch |
Building
| Bathroom Total | 2 |
| Bedrooms Above Ground | 3 |
| Bedrooms Total | 3 |
| Appliances | Dishwasher, Dryer, Microwave, Refrigerator, Stove, Washer, Garage Door Opener |
| Architectural Style | 2 Level |
| Basement Development | Finished |
| Basement Type | Full (finished) |
| Constructed Date | 2008 |
| Construction Style Attachment | Attached |
| Cooling Type | Central Air Conditioning |
| Exterior Finish | Brick |
| Foundation Type | Poured Concrete |
| Half Bath Total | 1 |
| Heating Fuel | Natural Gas |
| Heating Type | Forced Air |
| Stories Total | 2 |
| Size Interior | 1,130 Ft2 |
| Type | Row / Townhouse |
| Utility Water | Municipal Water |
Parking
| Attached Garage |
Land
| Access Type | Road Access |
| Acreage | No |
| Land Amenities | Hospital, Park, Public Transit, Schools, Shopping |
| Sewer | Municipal Sewage System |
| Size Depth | 98 Ft |
| Size Frontage | 23 Ft |
| Size Total Text | Under 1/2 Acre |
| Zoning Description | Rmd1 |
Rooms
| Level | Type | Length | Width | Dimensions |
|---|---|---|---|---|
| Second Level | 4pc Bathroom | Measurements not available | ||
| Second Level | Bedroom | 10'0'' x 9'3'' | ||
| Second Level | Bedroom | 10'0'' x 9'6'' | ||
| Second Level | Primary Bedroom | 14'2'' x 10'0'' | ||
| Basement | Recreation Room | 22'9'' x 8'3'' | ||
| Main Level | 2pc Bathroom | Measurements not available | ||
| Main Level | Living Room/dining Room | 18'11'' x 12'0'' | ||
| Main Level | Eat In Kitchen | 13'2'' x 9'8'' |
https://www.realtor.ca/real-estate/27849479/632-marks-street-milton
Contact Us
Contact us for more information
Robin Kerwin
Salesperson
8 Sampson Mews Suite 201 The Shops At Don Mills
Toronto, Ontario M3C 0H5
(416) 443-0300
(416) 443-8619










