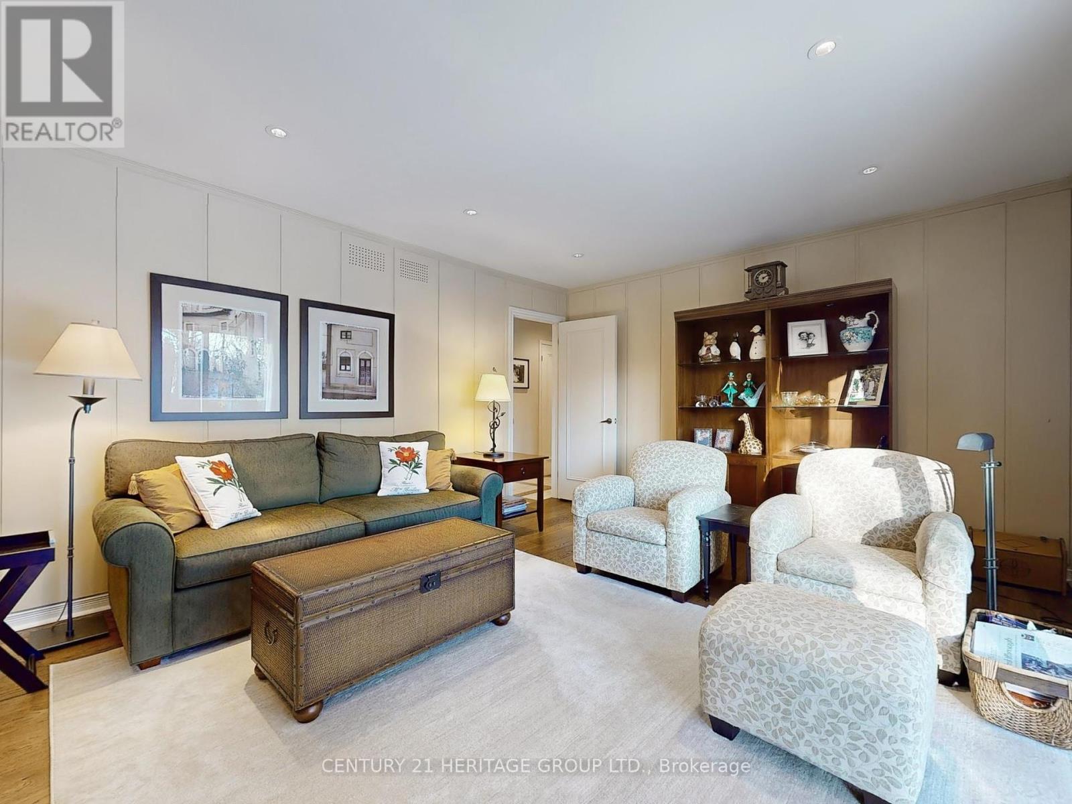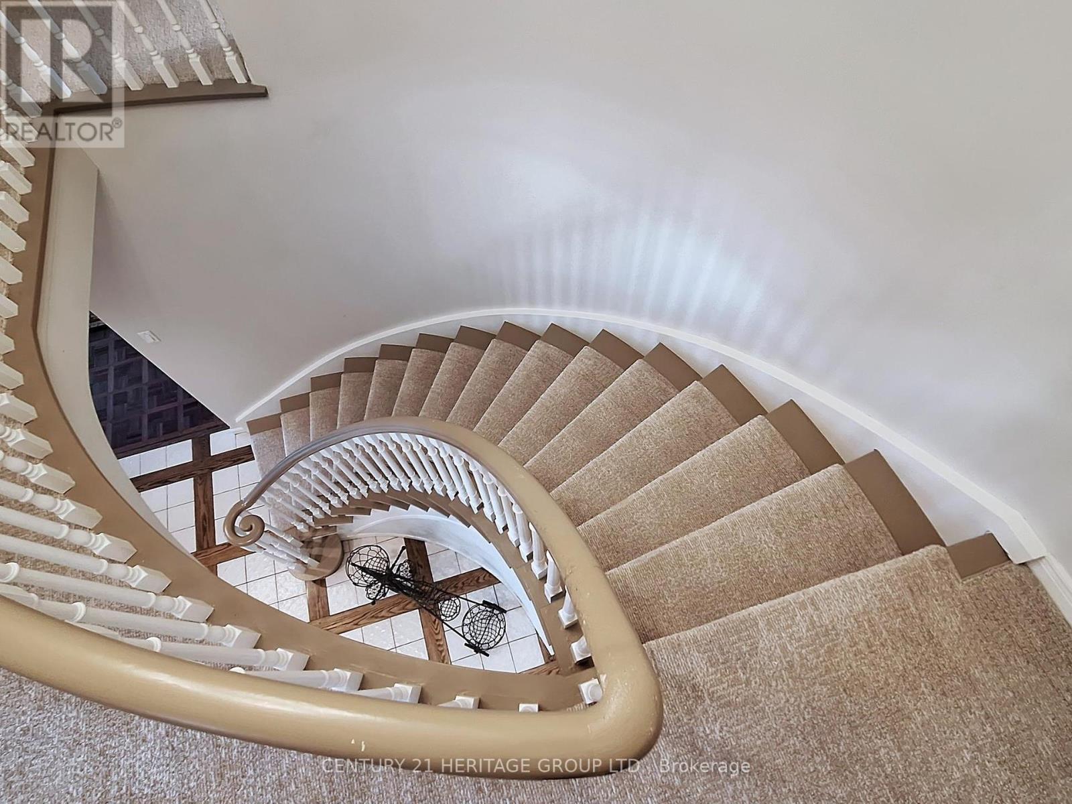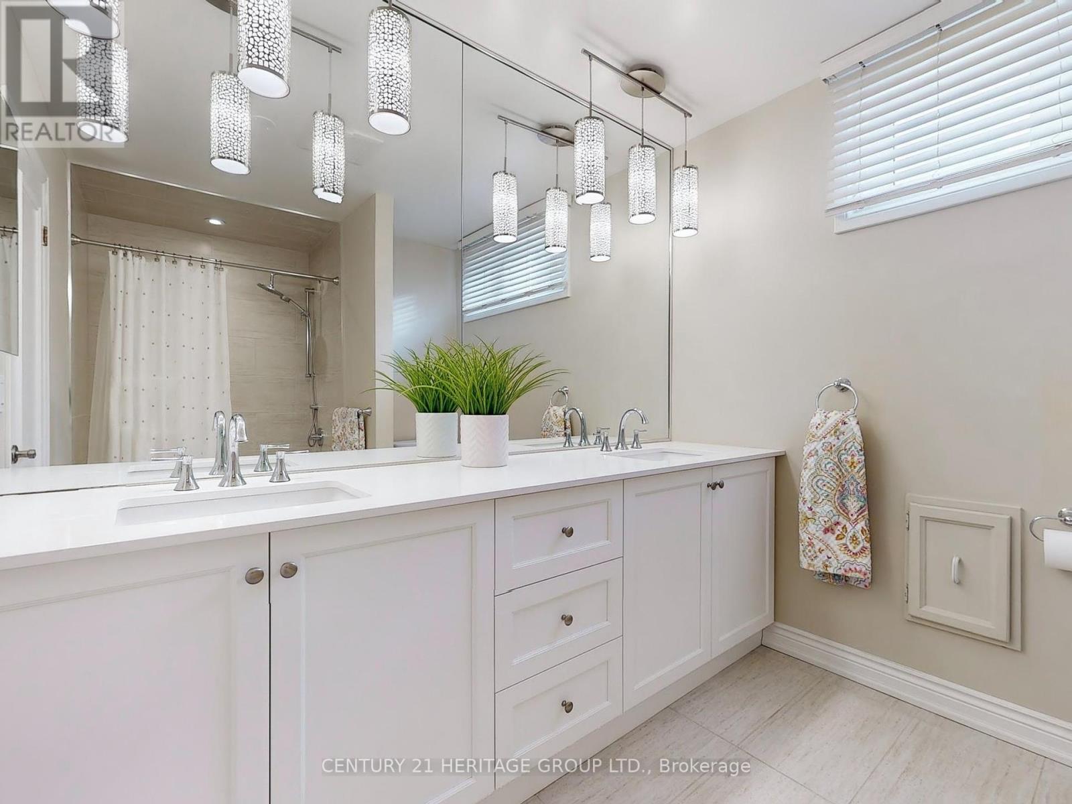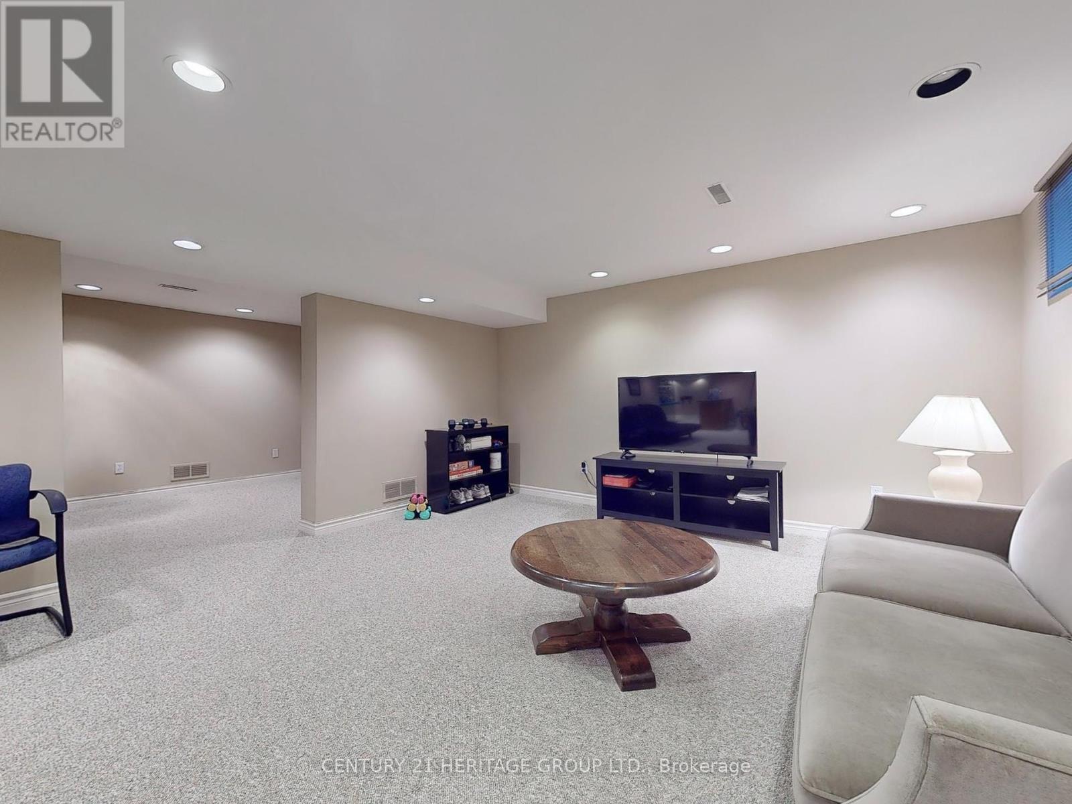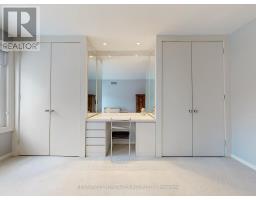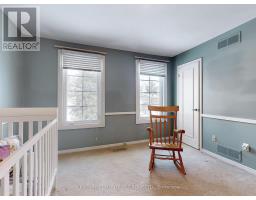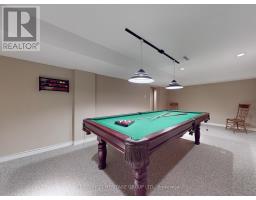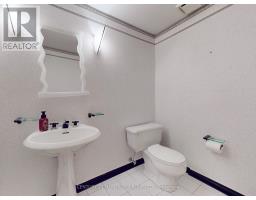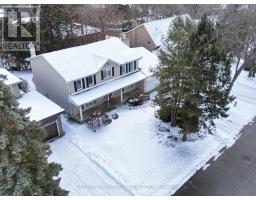35 Forest Park Crescent Markham, Ontario L3T 2M5
$2,349,000
Welcome To An Elegant, Spacious Executive Home In The Picturesque Pomona Valley. Step Inside To Discover Large Principal Rooms Thoughtfully Designed For Comfort And Functionality. The Family-Sized Kitchen Features A Bright Breakfast Area With A Walkout To The Deck; Note The Well Appointed and Conveniently Situated Main Floor Laundry Room. The Inviting Family Room With A Walkout To The Patio Provides Seamless Indoor-Outdoor Living. The Main Floor Office Is Perfect For Working From Home Or Managing Daily Tasks. Upstairs, You'll Find Four Generously Sized Bedrooms, Each Offering Comfort And Privacy. The Primary Bedroom Is A True Retreat With A Four-Piece Ensuite, A Large Walk-In Closet, And A Separate Dressing Room Featuring Custom Built-In Cabinetry (4.18 X 3.17M). The Finished Basement Includes An Oversized Rec Room With A Corner Gas Fireplace, A Modern Bar, A Sauna Room With A Shower And 2-Piece Bathroom, A Well-Appointed Billiard Room, And A Large Mechanical Room With Storage Racks. This Wonderful Home Is Close To Exceptional Amenities, Including Prestigious Golf Courses And Serene Walking Trails; Pomona Valley Delivers A Lifestyle Of Leisure And Sophistication. **** EXTRAS **** The Rear Composite Deck With Built-In Benches Was Constructed In 2021. There is also a Separate Sauna Room (3.18 X 3.38), Billiard Room (3.60 X 6.31), And Mechanical Room (5.12 X 5.51). (id:50886)
Open House
This property has open houses!
2:00 pm
Ends at:4:00 pm
2:00 pm
Ends at:4:00 pm
Property Details
| MLS® Number | N11943431 |
| Property Type | Single Family |
| Community Name | Royal Orchard |
| Amenities Near By | Park, Public Transit, Schools |
| Community Features | Community Centre |
| Equipment Type | Water Heater |
| Parking Space Total | 6 |
| Rental Equipment Type | Water Heater |
Building
| Bathroom Total | 5 |
| Bedrooms Above Ground | 4 |
| Bedrooms Total | 4 |
| Appliances | Garage Door Opener Remote(s), Dishwasher, Dryer, Refrigerator, Stove, Washer, Wet Bar, Window Coverings |
| Basement Development | Finished |
| Basement Type | N/a (finished) |
| Construction Style Attachment | Detached |
| Cooling Type | Central Air Conditioning |
| Exterior Finish | Brick |
| Fireplace Present | Yes |
| Fireplace Total | 2 |
| Flooring Type | Tile, Carpeted, Hardwood |
| Foundation Type | Block |
| Half Bath Total | 3 |
| Heating Fuel | Natural Gas |
| Heating Type | Forced Air |
| Stories Total | 2 |
| Size Interior | 3,000 - 3,500 Ft2 |
| Type | House |
| Utility Water | Municipal Water |
Parking
| Attached Garage |
Land
| Acreage | No |
| Land Amenities | Park, Public Transit, Schools |
| Sewer | Sanitary Sewer |
| Size Depth | 112 Ft |
| Size Frontage | 70 Ft |
| Size Irregular | 70 X 112 Ft |
| Size Total Text | 70 X 112 Ft |
| Surface Water | River/stream |
| Zoning Description | R3 |
Rooms
| Level | Type | Length | Width | Dimensions |
|---|---|---|---|---|
| Second Level | Bedroom 4 | 3.54 m | 3.08 m | 3.54 m x 3.08 m |
| Second Level | Primary Bedroom | 5.82 m | 4.37 m | 5.82 m x 4.37 m |
| Second Level | Bedroom 2 | 3.58 m | 3.46 m | 3.58 m x 3.46 m |
| Second Level | Bedroom 3 | 3.43 m | 3.44 m | 3.43 m x 3.44 m |
| Basement | Recreational, Games Room | 9.84 m | 4.19 m | 9.84 m x 4.19 m |
| Main Level | Foyer | 4.39 m | 3.95 m | 4.39 m x 3.95 m |
| Main Level | Living Room | 4.42 m | 6.23 m | 4.42 m x 6.23 m |
| Main Level | Dining Room | 4.11 m | 3.88 m | 4.11 m x 3.88 m |
| Main Level | Kitchen | 6.49 m | 3.43 m | 6.49 m x 3.43 m |
| Main Level | Family Room | 5.19 m | 3.74 m | 5.19 m x 3.74 m |
| Main Level | Office | 4.65 m | 4.65 m x Measurements not available | |
| Main Level | Laundry Room | 4.28 m | 1.92 m | 4.28 m x 1.92 m |
Contact Us
Contact us for more information
Eva Walker
Salesperson
www.evawalker.com/
eva.kalmarwalker/
@c21_walkerteam/
7330 Yonge Street #116
Thornhill, Ontario L4J 7Y7
(905) 764-7111
(905) 764-1274
www.homesbyheritage.ca/
Richard Walker
Broker
(647) 280-7133
www.richardwalker.ca/
7330 Yonge Street #116
Thornhill, Ontario L4J 7Y7
(905) 764-7111
(905) 764-1274
www.homesbyheritage.ca/





