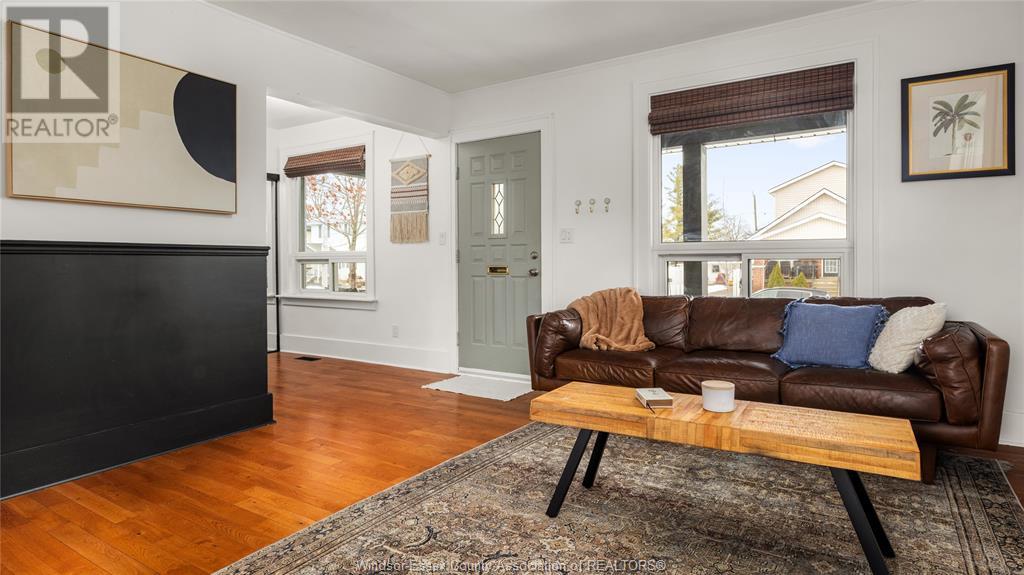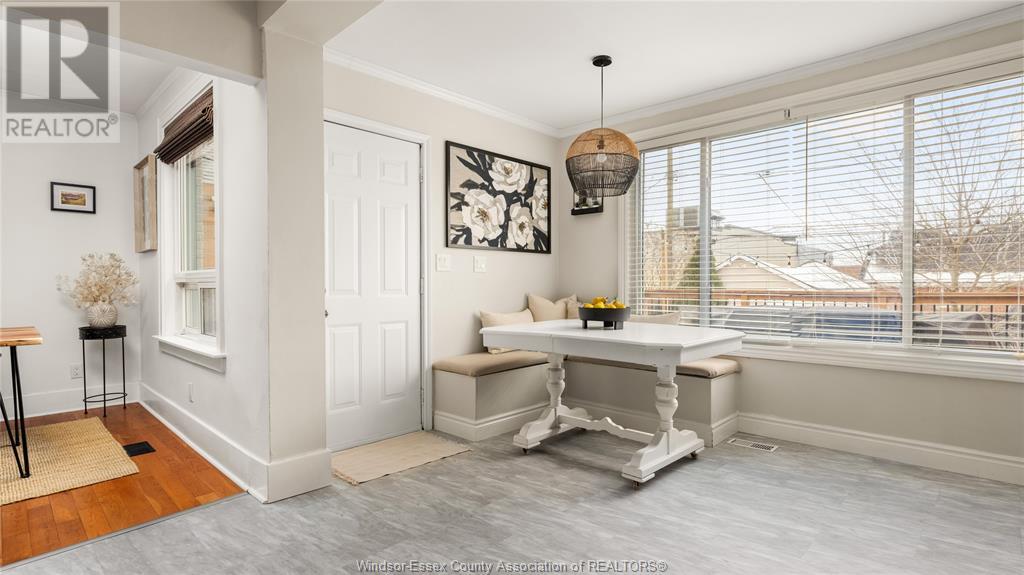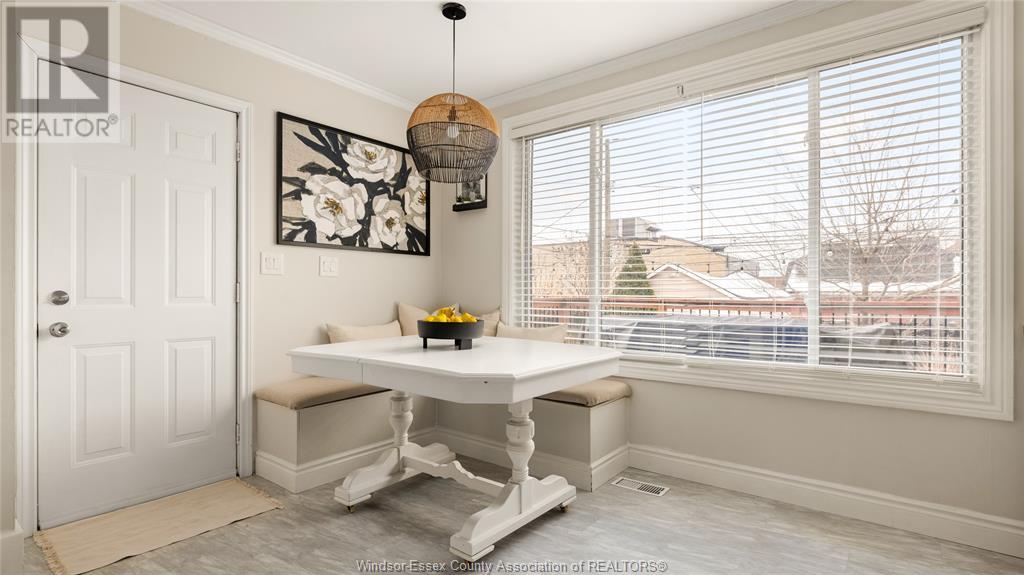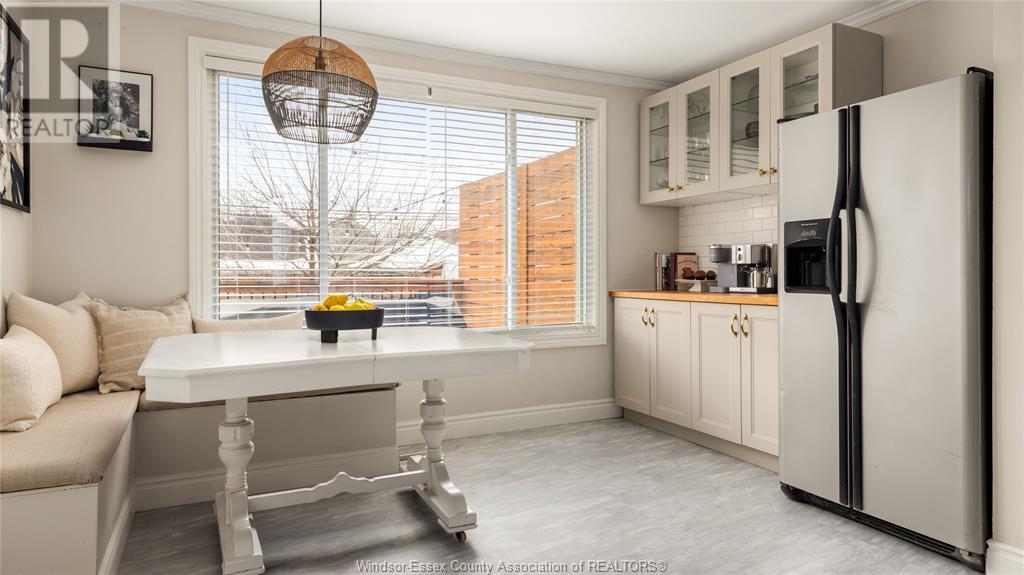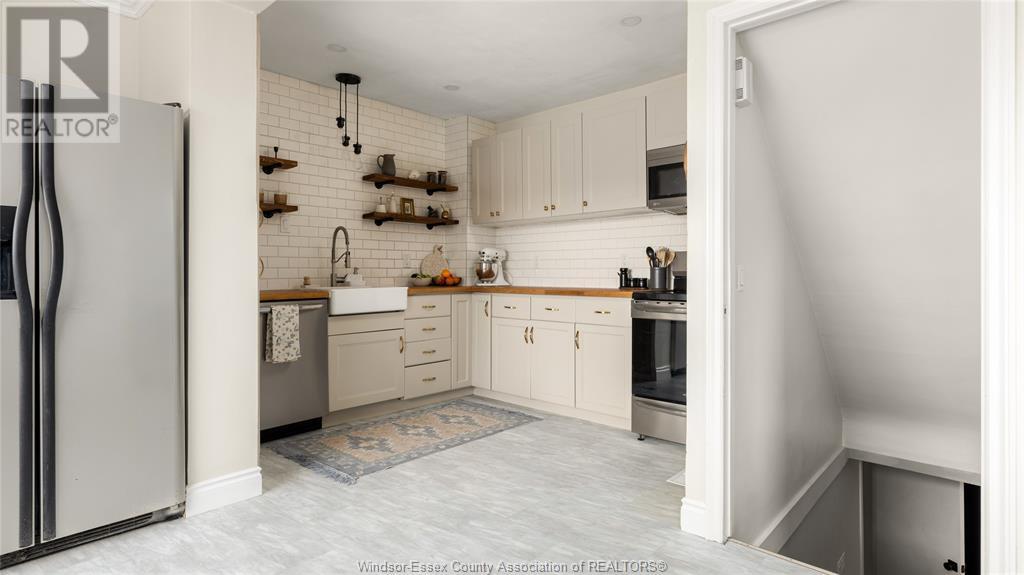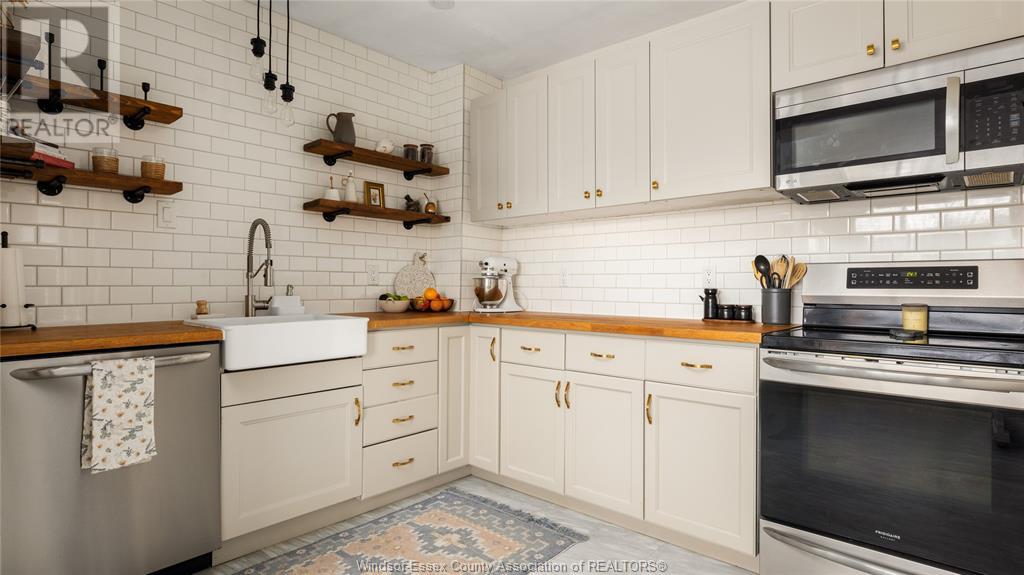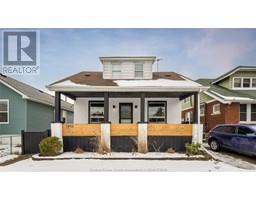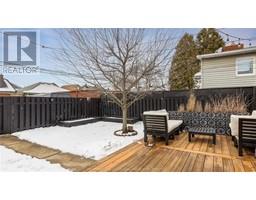1855 Moy Windsor, Ontario N8W 2M3
$439,900
THIS BEAUTIFULLY REIMAGINED HOME IN THE SOUTH WALKERVILLE AREA FEATURES A BRIGHT AND SPACIOUS OPEN-CONCEPT LIVING AND DINING AREA ADORNED WITH GLEAMING HARDWOOD FLOORS. THE MAIN FLOOR BOASTS A LUXURIOUS 5-PIECE BATHROOM AND A LARGE EAT-IN KITCHEN WITH MODERN FINISHES, OFFERING DIRECT ACCESS TO A DOUBLE-TIERED DECK AND A BEAUTIFULLY LANDSCAPED BACKYARD, PERFECT FOR ENTERTAINING GUESTS. UPSTAIRS, YOU’LL FIND 2 SPACIOUS BEDROOMS WITH ENSUITE, WITH POTENTIAL FOR A 3RD BEDROOM IN THE FULLY FINISHED LOWER LEVEL. THE LOWER LEVEL ALSO INCLUDES A COZY FAMILY ROOM WITH A FIREPLACE AND A LARGE WORKSHOP W/ 1/2 BATH. DOUBLE PARKING AT THE REAR COMPLETES THIS INCREDIBLE HOME. LOCATED JUST STEPS FROM MEMORIAL PARK AND DOWN THE ROAD FROM MET HOSPITAL, THIS HOME IS IN A PRIME LOCATION. (id:50886)
Open House
This property has open houses!
2:00 pm
Ends at:4:00 pm
Property Details
| MLS® Number | 25001675 |
| Property Type | Single Family |
| Features | Double Width Or More Driveway, Rear Driveway |
Building
| Bathroom Total | 3 |
| Bedrooms Above Ground | 2 |
| Bedrooms Below Ground | 1 |
| Bedrooms Total | 3 |
| Appliances | Dishwasher, Dryer, Refrigerator, Stove, Washer |
| Construction Style Attachment | Detached |
| Cooling Type | Central Air Conditioning |
| Exterior Finish | Aluminum/vinyl, Brick |
| Fireplace Fuel | Gas |
| Fireplace Present | Yes |
| Fireplace Type | Insert |
| Flooring Type | Ceramic/porcelain, Hardwood |
| Foundation Type | Block |
| Half Bath Total | 2 |
| Heating Fuel | Natural Gas |
| Heating Type | Furnace |
| Stories Total | 2 |
| Type | House |
Land
| Acreage | No |
| Fence Type | Fence |
| Landscape Features | Landscaped |
| Size Irregular | 33x118.75 |
| Size Total Text | 33x118.75 |
| Zoning Description | Rd1.2 |
Rooms
| Level | Type | Length | Width | Dimensions |
|---|---|---|---|---|
| Second Level | 2pc Ensuite Bath | Measurements not available | ||
| Second Level | Primary Bedroom | Measurements not available | ||
| Second Level | Bedroom | Measurements not available | ||
| Lower Level | Family Room/fireplace | Measurements not available | ||
| Lower Level | Storage | Measurements not available | ||
| Lower Level | 2pc Bathroom | Measurements not available | ||
| Lower Level | Laundry Room | Measurements not available | ||
| Main Level | 5pc Bathroom | Measurements not available | ||
| Main Level | Foyer | Measurements not available | ||
| Main Level | Kitchen | Measurements not available | ||
| Main Level | Dining Room | Measurements not available | ||
| Main Level | Eating Area | Measurements not available | ||
| Main Level | Living Room | Measurements not available |
https://www.realtor.ca/real-estate/27848990/1855-moy-windsor
Contact Us
Contact us for more information
Joe Conlon
Broker
realtorsforlife.ca/
www.facebook.com/joeconlonrealtor
www.linkedin.com/in/joeconlonrealtor/
twitter.com/JoeConlonTeam
www.instagram.com/yourrealtorsforlife/
643 Windermere Rd
Windsor, Ontario N8Y 3E2
(519) 735-7222
(519) 948-1619










