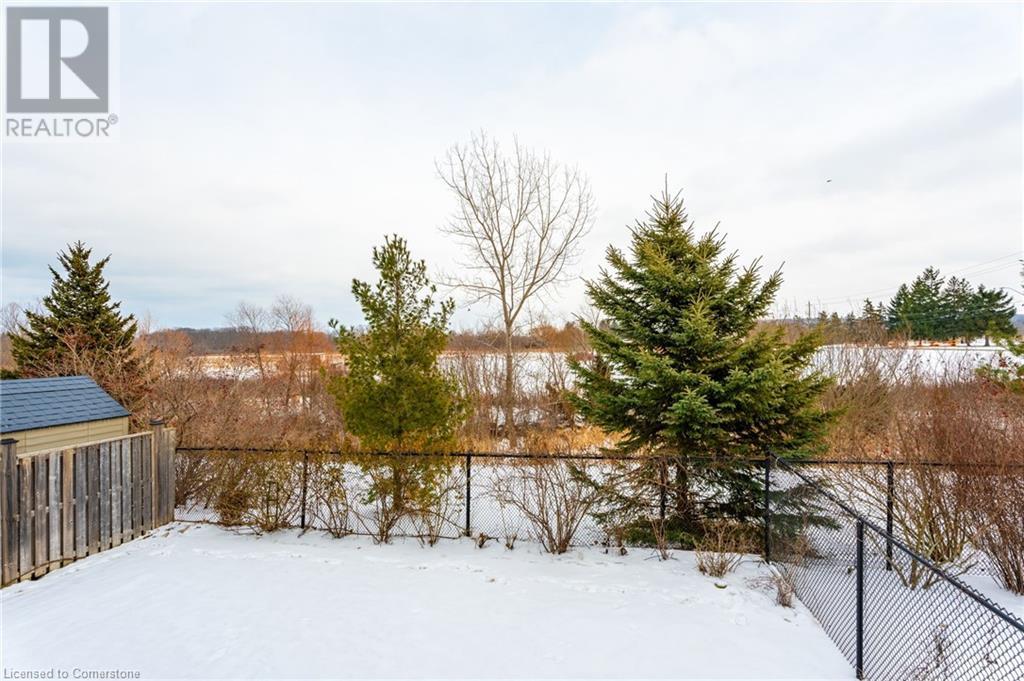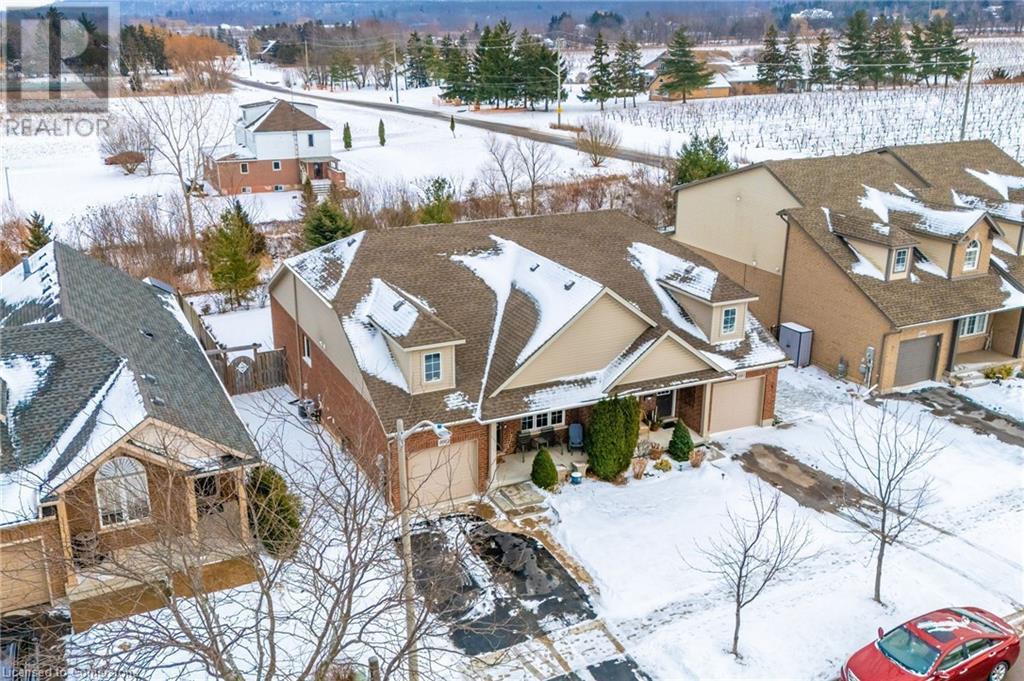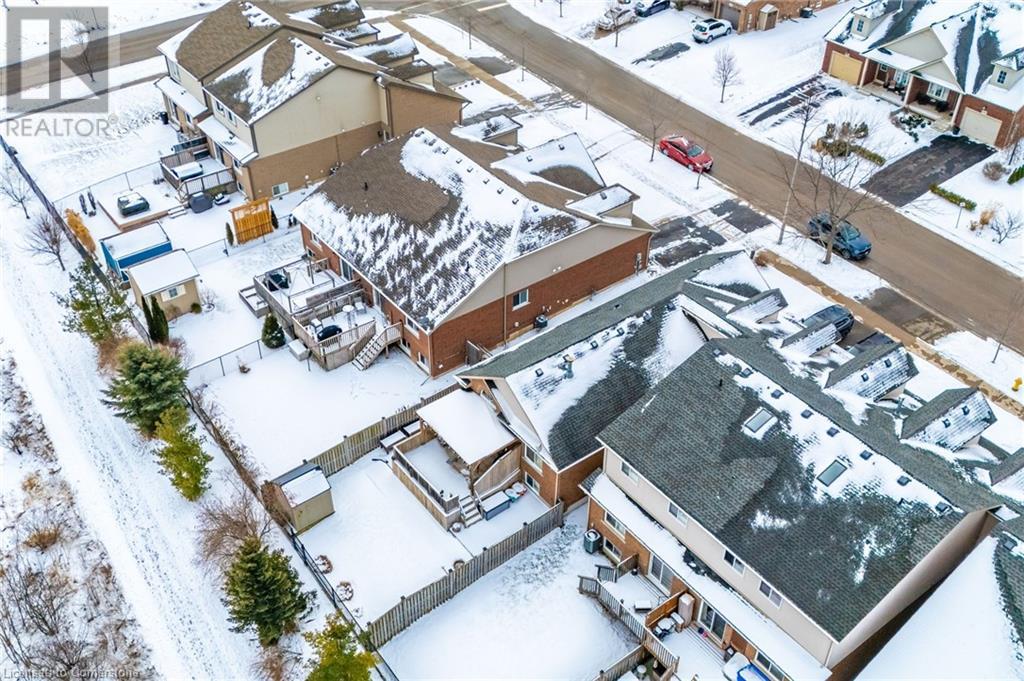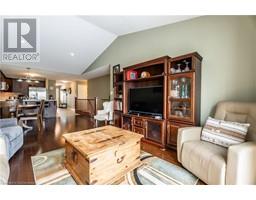4003 Ashby Drive Beamsville, Ontario L0R 1B9
$749,900
Welcome to 4003 Ashby Drive, a charming 11-year-old semi-detached bungalow nestled in one of the most desirable neighborhoods. Ideal for downsizers, small families, or first-time buyers, this home offers a perfect blend of comfort and convenience. Backing onto the serene Greenbelt with no rear neighbors, you'll enjoy year-round privacy and the beauty of nature right in your backyard. The thoughtfully designed layout provides cozy yet functional living spaces, making it easy to feel right at home. Adding to its appeal, this property is just steps away from picturesque vineyards and scenic parks, offering endless opportunities for peaceful walks, outdoor adventures, and stunning views. The neighborhood's welcoming atmosphere and proximity to local amenities make it a standout choice. Don’t miss your chance to experience the tranquility and charm of 4003 Ashby Drive—schedule your showing today! (id:50886)
Open House
This property has open houses!
2:00 pm
Ends at:4:00 pm
Property Details
| MLS® Number | 40693748 |
| Property Type | Single Family |
| Amenities Near By | Park |
| Community Features | Quiet Area |
| Equipment Type | Water Heater |
| Features | Backs On Greenbelt, Conservation/green Belt |
| Parking Space Total | 3 |
| Rental Equipment Type | Water Heater |
Building
| Bathroom Total | 2 |
| Bedrooms Above Ground | 2 |
| Bedrooms Total | 2 |
| Appliances | Hot Tub |
| Architectural Style | Bungalow |
| Basement Development | Finished |
| Basement Type | Full (finished) |
| Constructed Date | 2014 |
| Construction Style Attachment | Semi-detached |
| Cooling Type | Central Air Conditioning |
| Exterior Finish | Brick |
| Foundation Type | Poured Concrete |
| Heating Type | Forced Air |
| Stories Total | 1 |
| Size Interior | 1,766 Ft2 |
| Type | House |
| Utility Water | Municipal Water |
Parking
| Attached Garage |
Land
| Acreage | No |
| Land Amenities | Park |
| Landscape Features | Landscaped |
| Sewer | Municipal Sewage System |
| Size Depth | 117 Ft |
| Size Frontage | 34 Ft |
| Size Total Text | Under 1/2 Acre |
| Zoning Description | R |
Rooms
| Level | Type | Length | Width | Dimensions |
|---|---|---|---|---|
| Basement | 4pc Bathroom | Measurements not available | ||
| Basement | Recreation Room | 24'5'' x 25'6'' | ||
| Basement | Family Room | 24'5'' x 24'8'' | ||
| Main Level | Bedroom | 9'9'' x 12'0'' | ||
| Main Level | 4pc Bathroom | Measurements not available | ||
| Main Level | Kitchen | 11'11'' x 12'11'' | ||
| Main Level | Dining Room | 12'0'' x 9'4'' | ||
| Main Level | Living Room | 11'11'' x 13'7'' | ||
| Main Level | Primary Bedroom | 12'2'' x 13'3'' |
https://www.realtor.ca/real-estate/27848663/4003-ashby-drive-beamsville
Contact Us
Contact us for more information
Michael K. Johnson
Salesperson
http//mackayrealtynetwork.com
1044 Cannon Street East
Hamilton, Ontario L8L 2H7
(905) 308-8333
Regina Marin Suarez
Salesperson
1044 Cannon Street East
Hamilton, Ontario L8L 2H7
(905) 308-8333































































































