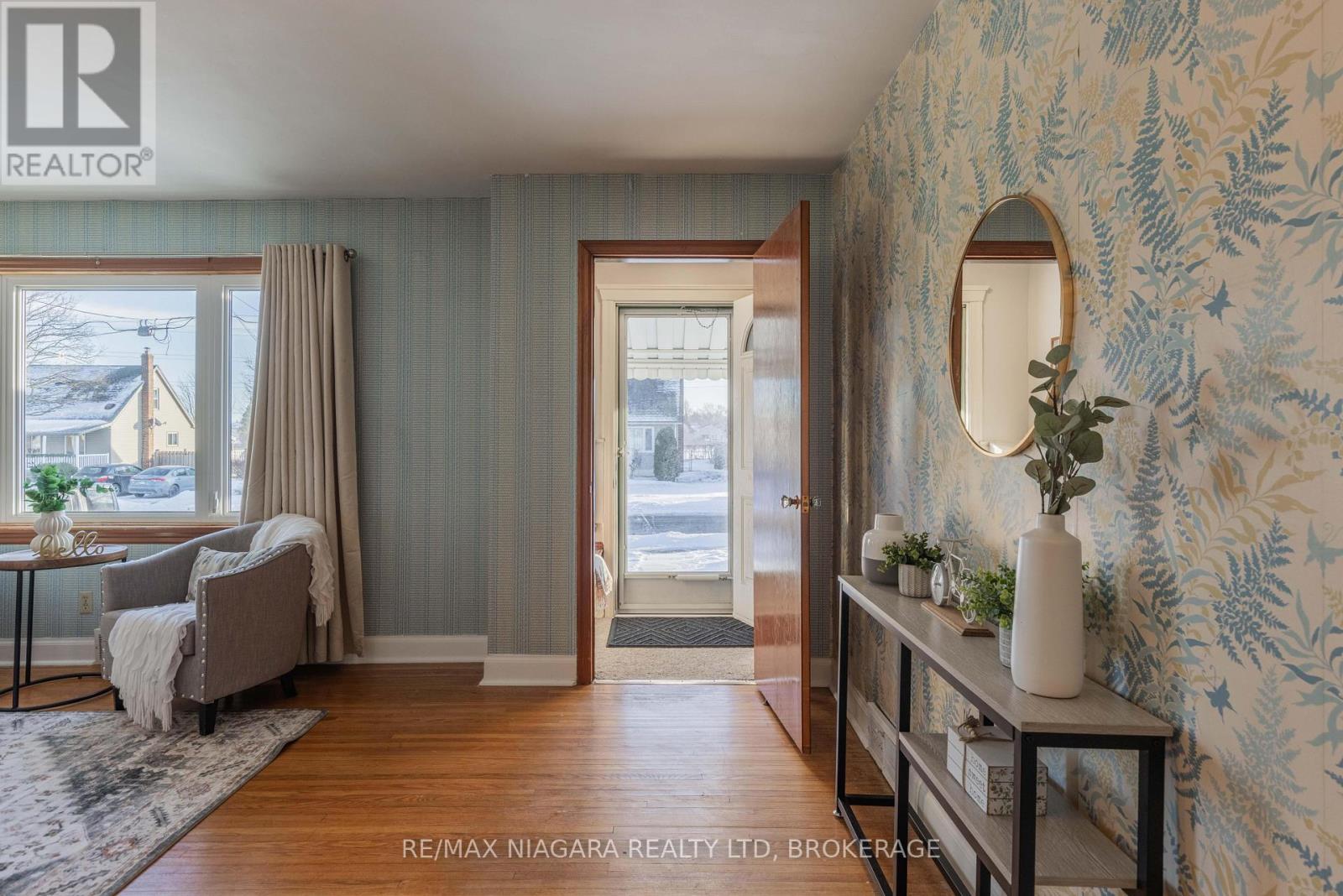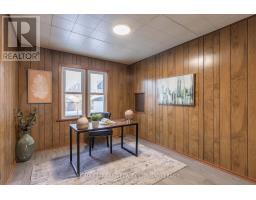6049 Harold Street Niagara Falls, Ontario L2J 1M4
$519,900
DARE TO COMPARE! This fantastic bungalow has been cared for by the same family for 45+ years and is located in the highly sought after Stamford Centre location in the north end of Niagara Falls. This home offers 3+1 bedrooms, 1.5 baths and a detached garage on a spacious lot. Main floor offers an over sized living room, 3 bedrooms, 4-piece bath with tub & shower and eat-in kitchen with 2nd entrance to your rear porch & yard. Basement level is finished with an office or games room, 2-piece bath plus lots of space to design your own finished area. All kitchen appliances plus washer & dryer included. This home is walking distance to groceries, pharmacies, banking, restaurants, shopping and other amenities. Easy access to bus routes, conveniently located near the QEW highway and just a short drive to Niagara-on-the-Lake and everything that wine country has to offer. (id:50886)
Open House
This property has open houses!
2:00 pm
Ends at:4:00 pm
Property Details
| MLS® Number | X11943182 |
| Property Type | Single Family |
| Community Name | 205 - Church's Lane |
| Parking Space Total | 5 |
Building
| Bathroom Total | 2 |
| Bedrooms Above Ground | 3 |
| Bedrooms Total | 3 |
| Appliances | Dryer, Refrigerator, Stove, Washer |
| Architectural Style | Bungalow |
| Basement Development | Partially Finished |
| Basement Type | Full (partially Finished) |
| Construction Style Attachment | Detached |
| Cooling Type | Central Air Conditioning |
| Exterior Finish | Vinyl Siding |
| Foundation Type | Block |
| Half Bath Total | 1 |
| Heating Fuel | Natural Gas |
| Heating Type | Forced Air |
| Stories Total | 1 |
| Type | House |
| Utility Water | Municipal Water |
Parking
| Detached Garage |
Land
| Acreage | No |
| Sewer | Sanitary Sewer |
| Size Depth | 139 Ft |
| Size Frontage | 54 Ft ,6 In |
| Size Irregular | 54.5 X 139 Ft |
| Size Total Text | 54.5 X 139 Ft |
Rooms
| Level | Type | Length | Width | Dimensions |
|---|---|---|---|---|
| Basement | Office | 5.36 m | 2.84 m | 5.36 m x 2.84 m |
| Main Level | Foyer | 1.52 m | 1.07 m | 1.52 m x 1.07 m |
| Main Level | Living Room | 5.79 m | 3.56 m | 5.79 m x 3.56 m |
| Main Level | Kitchen | 4.57 m | 2.44 m | 4.57 m x 2.44 m |
| Main Level | Bedroom | 3.38 m | 3.45 m | 3.38 m x 3.45 m |
| Main Level | Bedroom 2 | 3.56 m | 3.4 m | 3.56 m x 3.4 m |
| Main Level | Bedroom 3 | 2.87 m | 3.48 m | 2.87 m x 3.48 m |
Contact Us
Contact us for more information
Kevin Gibson
Salesperson
5627 Main St
Niagara Falls, Ontario L2G 5Z3
(905) 356-9600
(905) 374-0241
www.remaxniagara.ca/





































