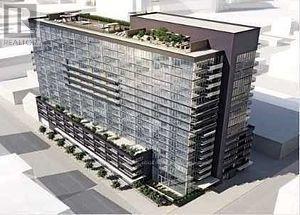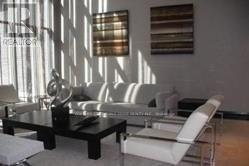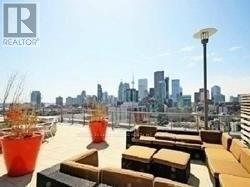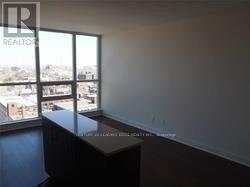1414 - 320 Richmond Street E Toronto, Ontario M5A 4S7
2 Bedroom
2 Bathroom
700 - 799 ft2
Central Air Conditioning
$2,880 Monthly
Lux Condo High Floor Ends Unit, Bright a& Comfort, Fresh Paint, Unobstructed East View. 2 Bedroom & 2 Bathroom, Approx. 730 Sq Ft, Smooth Ceiling, Stone Counter, Under Cabinet Light, Under Mount Sink, Etc. Root Top Garden, Party Room, 24 Hrs Concierge, Private Bbq Area, Guest Suites, A Lot of Visitor Parking. Steps To King St, Queen St, And Ttc Station, supermarket. (id:50886)
Property Details
| MLS® Number | C11943813 |
| Property Type | Single Family |
| Community Name | Moss Park |
| Amenities Near By | Public Transit, Schools, Park |
| Community Features | Pets Not Allowed |
| Features | Balcony |
| Parking Space Total | 1 |
| View Type | View |
Building
| Bathroom Total | 2 |
| Bedrooms Above Ground | 2 |
| Bedrooms Total | 2 |
| Amenities | Security/concierge, Exercise Centre, Party Room, Visitor Parking, Storage - Locker |
| Appliances | Blinds, Cooktop, Dishwasher, Dryer, Microwave, Stove, Washer, Refrigerator |
| Cooling Type | Central Air Conditioning |
| Flooring Type | Laminate |
| Size Interior | 700 - 799 Ft2 |
| Type | Apartment |
Parking
| Underground | |
| Garage |
Land
| Acreage | No |
| Land Amenities | Public Transit, Schools, Park |
Rooms
| Level | Type | Length | Width | Dimensions |
|---|---|---|---|---|
| Flat | Living Room | 4.51 m | 4.88 m | 4.51 m x 4.88 m |
| Flat | Dining Room | Measurements not available | ||
| Flat | Primary Bedroom | 3.11 m | 2.81 m | 3.11 m x 2.81 m |
| Flat | Bedroom 2 | 2.47 m | 2.81 m | 2.47 m x 2.81 m |
https://www.realtor.ca/real-estate/27849730/1414-320-richmond-street-e-toronto-moss-park-moss-park
Contact Us
Contact us for more information
Ka Lok Alfonso Lee
Salesperson
Century 21 Leading Edge Realty Inc.
1053 Mcnicoll Avenue
Toronto, Ontario M1W 3W6
1053 Mcnicoll Avenue
Toronto, Ontario M1W 3W6
(416) 494-5955
(416) 494-4977
leadingedgerealty.c21.ca





































