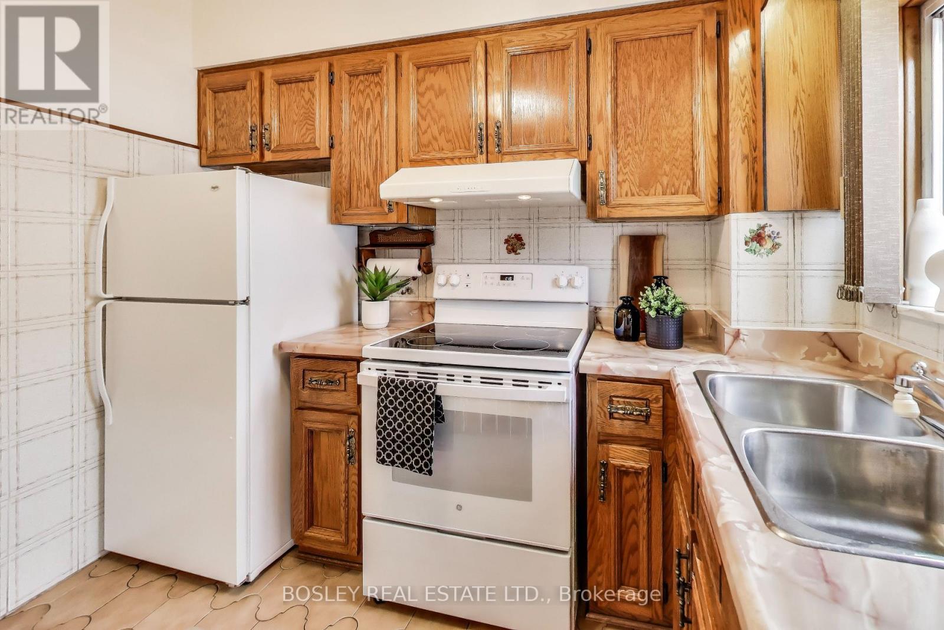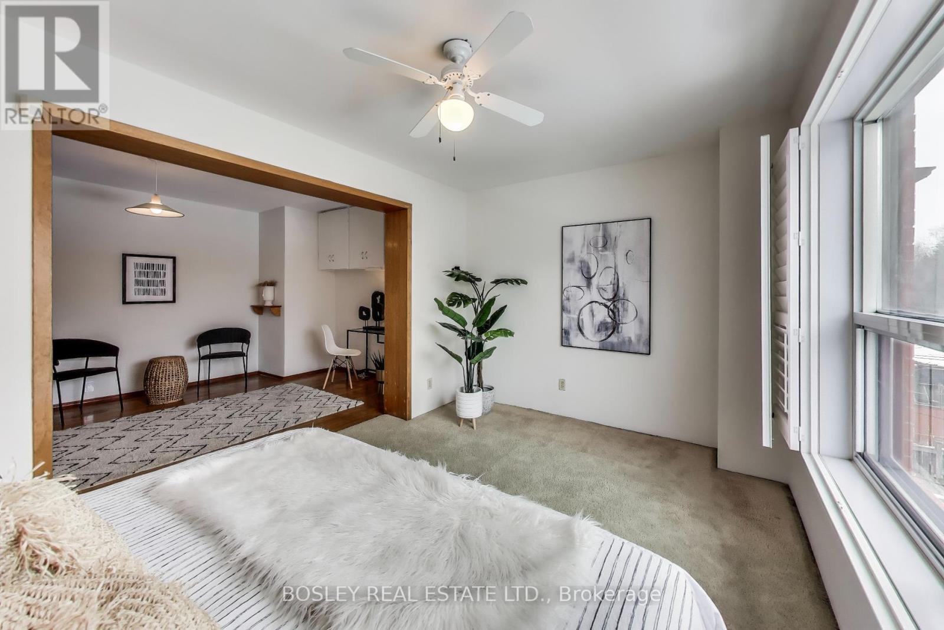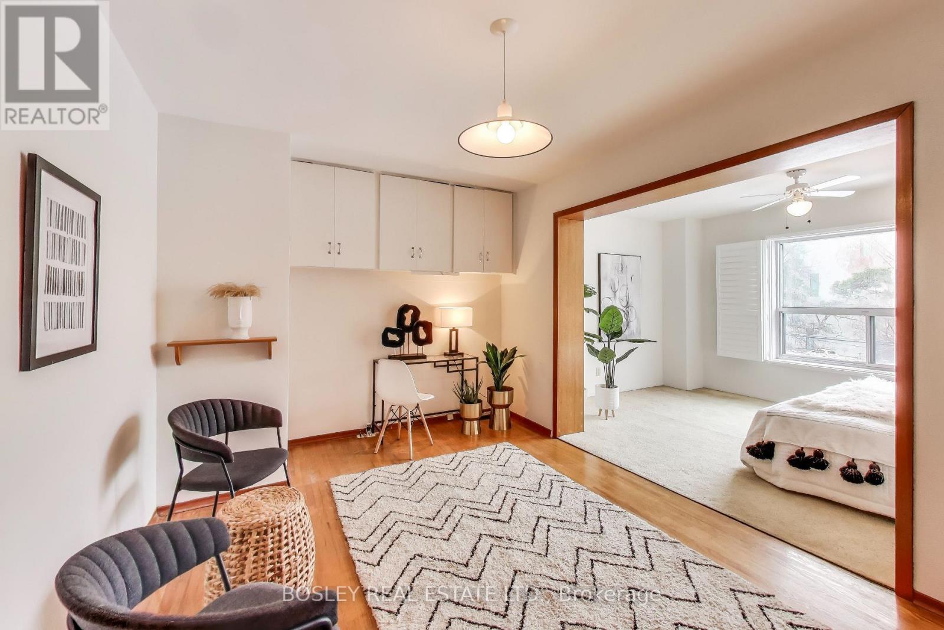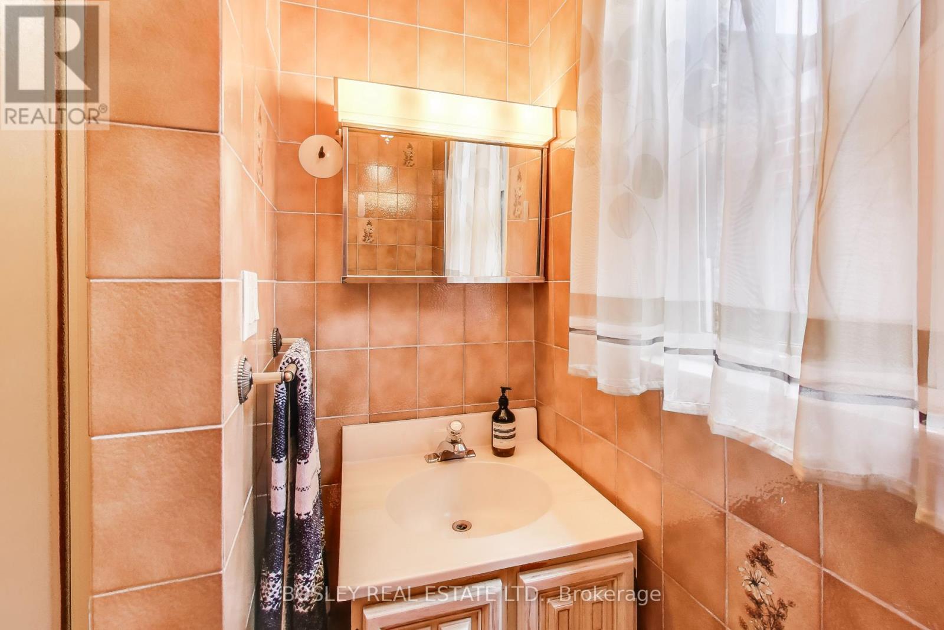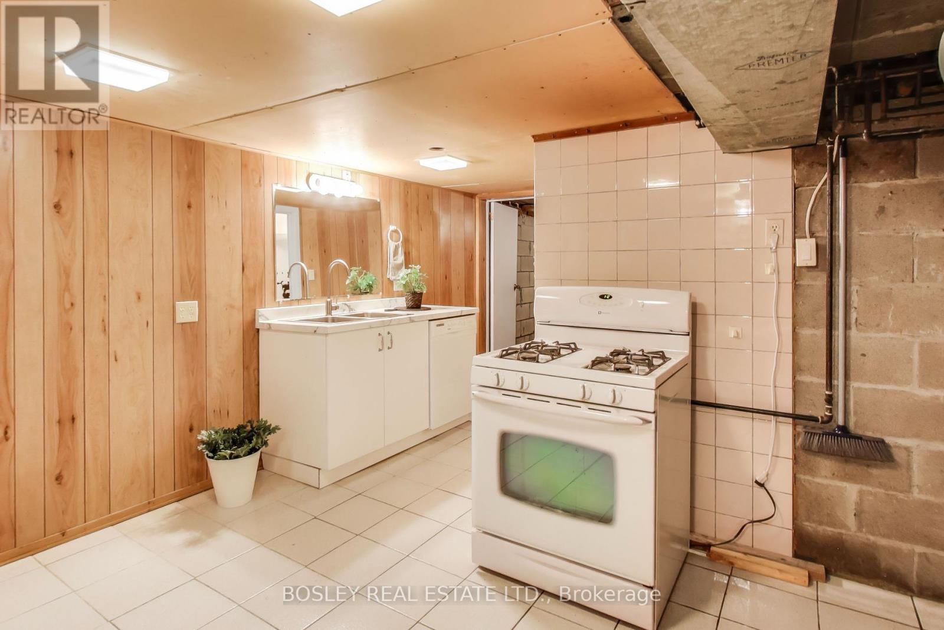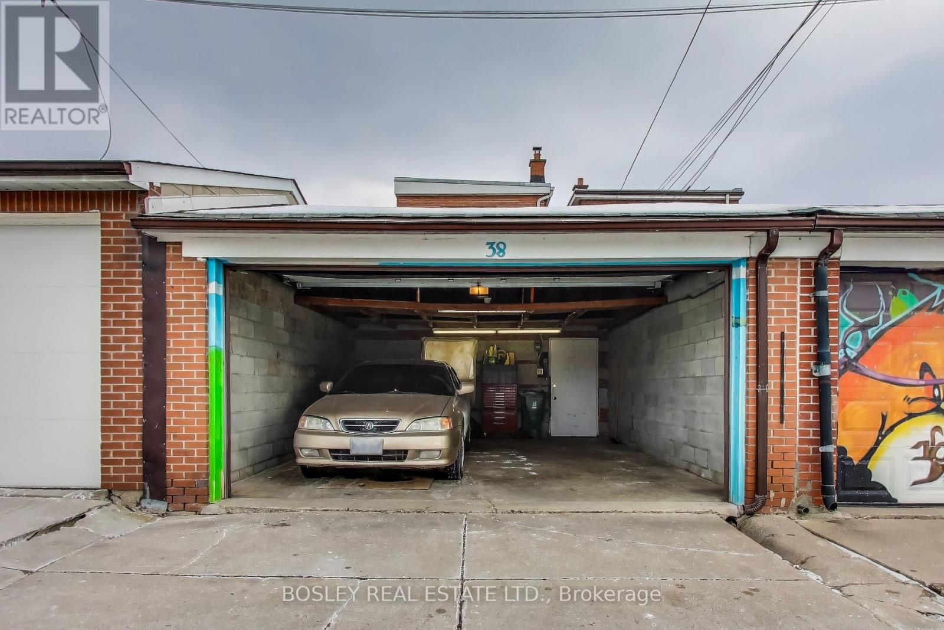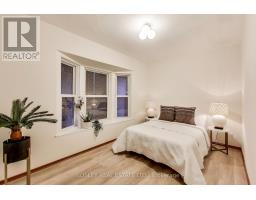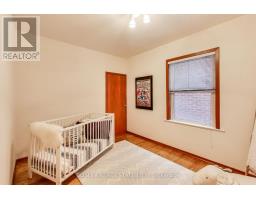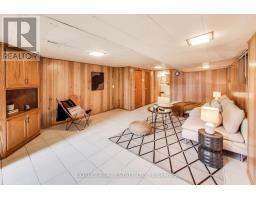38 Harvie Avenue Toronto, Ontario M6E 4K3
$899,000
More than 60 years in the same family, this is a house with a story to tell. Step into 38 Harvie Ave, where decades of love and family memories fill every corner. Tucked away in the heart of Corso Italia, this is more than just a house, it's a rare opportunity to own a solidly built home with a whole lot of charm, character and potential. Why You'll Love It - room for everyone (2700 sq ft of total living space!) With 3 large bedrooms upstairs and a flexible 4th bedroom on the main floor, this home is ready to adapt to your needs. A main floor 4th bedroom is perfect whether you're hosting family, setting up a home office or creating a creative space. The bonus finished basement is perfect for game nights, movie marathons or even a separate living space with it's own bathroom & kitchenette set up, with an walk-out through the back. Laneway Dreams? A detached garage with laneway housing potential adds a whole new level of opportunity. Imagine the possibilities with a laneway that overlooks greenery. Or imagine all the parking! 2 car garage with space for a 3rd car outside parallel to the garage. Live in it as-is and enjoy the retro charm, or roll up your sleeves and start creating the home of your dreams.This isn't your cookie-cutter house; this is the kind of home that feels like it's been waiting for you. The Corso Italia location seals the deal. Think fantastic eats (bakeries galore & Tre Mari, hellooo), cafes, shopping (Stockyards a 10 minute drive away) and easy access to transit with the St. Clair streetcar at the bottom of your street. And don't forget Earlscourt Park at the corner with a rink, community centre, tennis courts, off leash dog area.They don't make them like this anymore and they don't come up like this often. Don't just buy a house, invest in a story, a future and a neighbourhood you'll love calling home. **** EXTRAS **** Laneway eligibility report available (apx. 1195 sf laneway build possibility). Updated electrical, ESA-electrician letter available upon request. St. Clair Ave W streetcar less than a 5 min walk, Stockyards Village Shopping Centre 2km away. (id:50886)
Open House
This property has open houses!
1:00 pm
Ends at:3:00 pm
Property Details
| MLS® Number | W11944809 |
| Property Type | Single Family |
| Community Name | Corso Italia-Davenport |
| Features | Lane |
| Parking Space Total | 3 |
Building
| Bathroom Total | 2 |
| Bedrooms Above Ground | 4 |
| Bedrooms Total | 4 |
| Appliances | Central Vacuum, Dishwasher, Dryer, Garage Door Opener, Refrigerator, Stove, Washer, Window Coverings |
| Basement Development | Finished |
| Basement Features | Walk Out |
| Basement Type | N/a (finished) |
| Construction Style Attachment | Semi-detached |
| Cooling Type | Central Air Conditioning |
| Exterior Finish | Stucco |
| Flooring Type | Carpeted, Concrete, Laminate, Tile, Hardwood |
| Foundation Type | Concrete |
| Heating Fuel | Natural Gas |
| Heating Type | Forced Air |
| Stories Total | 2 |
| Size Interior | 1,500 - 2,000 Ft2 |
| Type | House |
| Utility Water | Municipal Water |
Parking
| Detached Garage |
Land
| Acreage | No |
| Sewer | Sanitary Sewer |
| Size Depth | 128 Ft |
| Size Frontage | 18 Ft |
| Size Irregular | 18 X 128 Ft |
| Size Total Text | 18 X 128 Ft |
Rooms
| Level | Type | Length | Width | Dimensions |
|---|---|---|---|---|
| Second Level | Sitting Room | 4.3 m | 2.1 m | 4.3 m x 2.1 m |
| Second Level | Bedroom 2 | 4.5 m | 3.8 m | 4.5 m x 3.8 m |
| Second Level | Bedroom 3 | 2.7 m | 3.3 m | 2.7 m x 3.3 m |
| Second Level | Primary Bedroom | 4.5 m | 3.3 m | 4.5 m x 3.3 m |
| Second Level | Bathroom | Measurements not available | ||
| Lower Level | Cold Room | 4.1 m | 6.3 m | 4.1 m x 6.3 m |
| Lower Level | Bathroom | Measurements not available | ||
| Lower Level | Recreational, Games Room | Measurements not available | ||
| Main Level | Living Room | 3.2 m | 3.8 m | 3.2 m x 3.8 m |
| Main Level | Bedroom | 2.7 m | 4.2 m | 2.7 m x 4.2 m |
| Main Level | Dining Room | 4.4 m | 4.1 m | 4.4 m x 4.1 m |
| Main Level | Kitchen | 1.9 m | 2.9 m | 1.9 m x 2.9 m |
Contact Us
Contact us for more information
Cheryl Mickolwin
Salesperson
www.youtube.com/embed/WR9tkehNGLg
jandcrealty.com/
www.facebook.com/jandctorontogroup/
www.linkedin.com/in/cherylmickolwin/
169 Danforth Avenue
Toronto, Ontario M4K 1N2
(416) 465-7527
(416) 465-6998
www.bosleyrealestate.com
Jon Paulson
Broker
(416) 720-2617
www.jandcrealty.com/
www.facebook.com/jandctorontogroup
www.linkedin.com/in/jdpaulson/
169 Danforth Avenue
Toronto, Ontario M4K 1N2
(416) 465-7527
(416) 465-6998
www.bosleyrealestate.com







