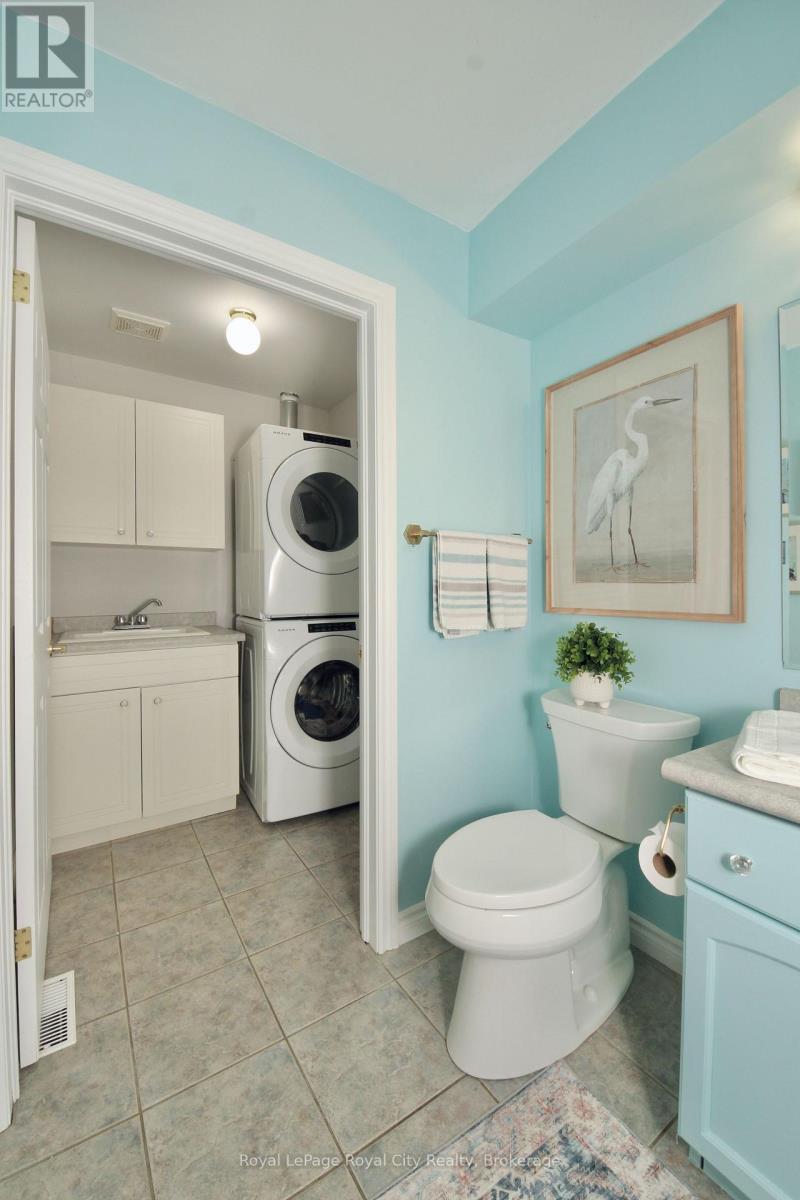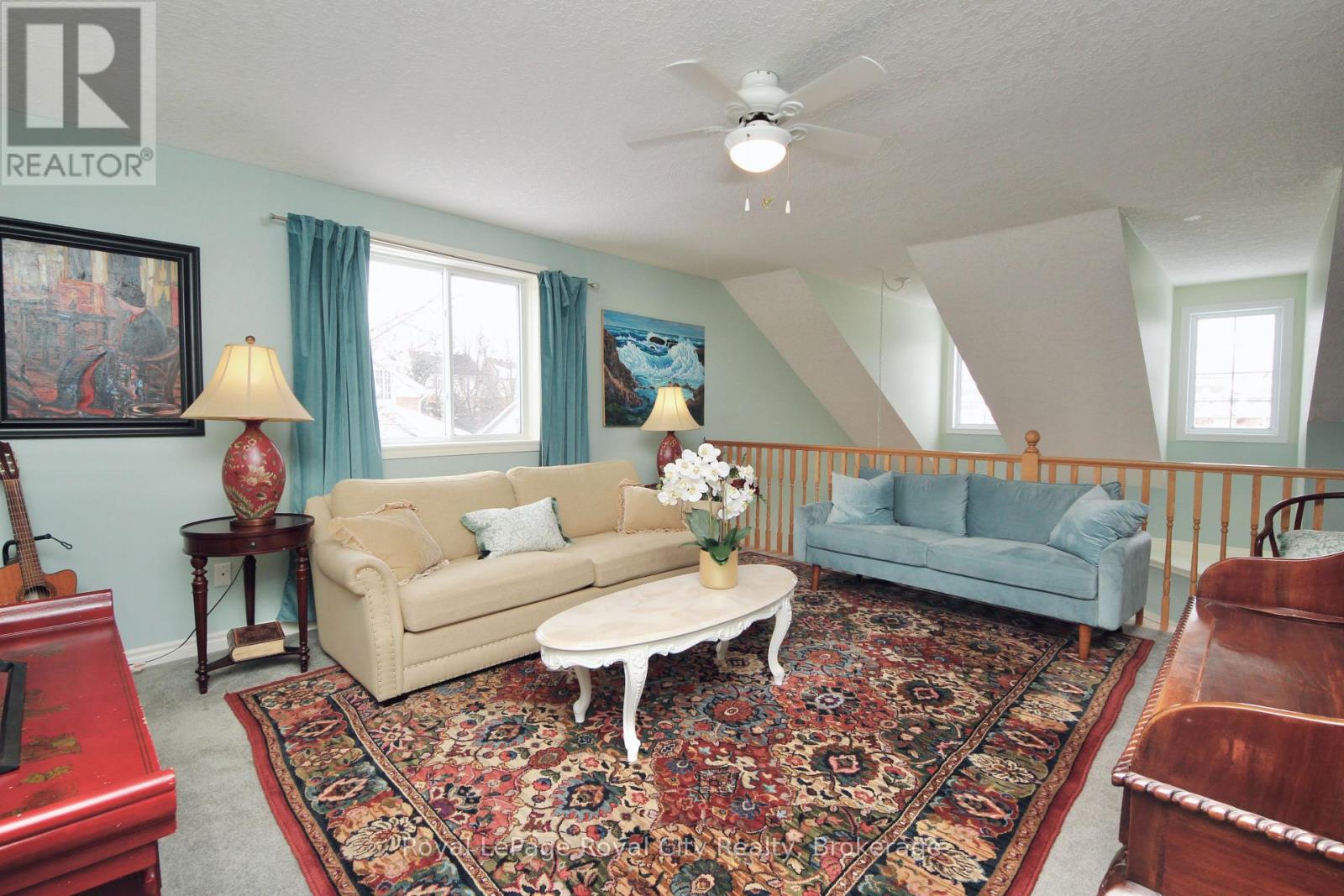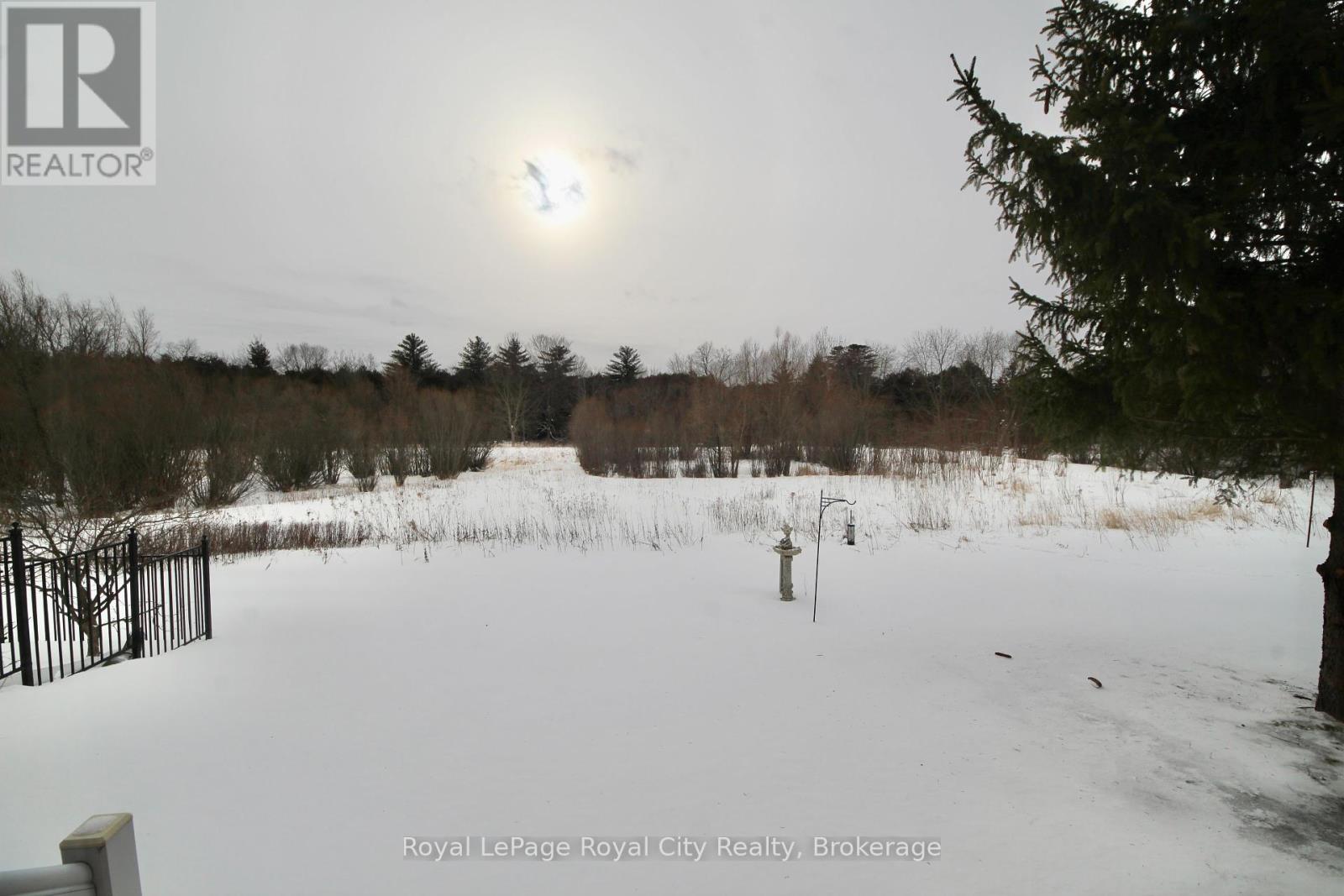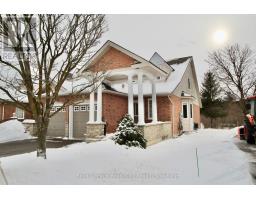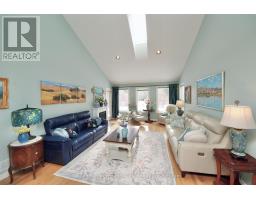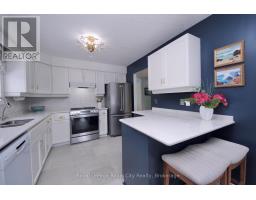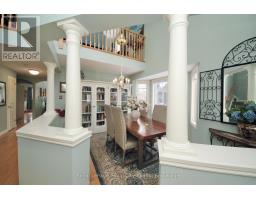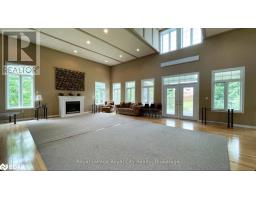27 Somerset Glen S Guelph, Ontario N1G 5G1
$889,900
PARADISE FOUND ! This Freehold End Unit Bungaloft Townhome backs onto miles of walking trails set amongst acres of forest. You will not find a more serene and beautiful backdrop. Wake up to deer grazing beside the pond outside your bedroom window. Offering over 2100 square feet of living space there is additional unfinished basement space if needed. The spectacular scenery unfolds through big windows in the light filled great room accentuated by a cathedral ceiling and skylight. The kitchen provides beautiful cabinetry, quartz countertops, stainless steel appliances, and a small breakfast bar. A vaulted ceiling dining room will seat all your guests. The large main floor bedroom with ensuite looks out to the forest. An additional 2 piece bath and laundry room complete this area of the home. Head upstairs to the big family room loft that opens above the great room below. Tucked away up here is another large bedroom with ensuite privilege. Many recent updates include complete new paint and light fixtures throughout the home, a new induction stove, new tile floors, updated cabinetry and new lighting in the kitchen, new hardwood in the primary bedroom, and backyard tree removal to better appreciate the forest view. Enjoy this fabulous home and the lifestyle it provides PLUS the benefits of freehold condo living for a low monthly association fee of only $145. This includes snow removal right up to your door as well as landscaping, leaf removal AND the use of a clubhouse with games room and library. This is a rare offering in a conclave of beautiful homes ! Call today for a personal tour or visit our OPEN HOUSE Saturday February 1, 2-4 pm. **** EXTRAS **** 2 Car Garage and a Covered Back Porch with amazing views. (id:50886)
Open House
This property has open houses!
2:00 pm
Ends at:4:00 pm
Property Details
| MLS® Number | X11944821 |
| Property Type | Single Family |
| Community Name | Hanlon Creek |
| Amenities Near By | Public Transit |
| Features | Wooded Area, Backs On Greenbelt, Conservation/green Belt |
| Parking Space Total | 4 |
| Structure | Porch |
Building
| Bathroom Total | 3 |
| Bedrooms Above Ground | 2 |
| Bedrooms Total | 2 |
| Amenities | Fireplace(s) |
| Appliances | Water Heater, Water Softener, Dishwasher, Dryer, Refrigerator, Stove, Washer |
| Basement Development | Unfinished |
| Basement Type | N/a (unfinished) |
| Construction Style Attachment | Attached |
| Cooling Type | Central Air Conditioning |
| Exterior Finish | Brick, Vinyl Siding |
| Fireplace Present | Yes |
| Fireplace Total | 1 |
| Fireplace Type | Free Standing Metal |
| Foundation Type | Poured Concrete |
| Half Bath Total | 1 |
| Heating Fuel | Natural Gas |
| Heating Type | Forced Air |
| Stories Total | 1 |
| Size Interior | 2,000 - 2,500 Ft2 |
| Type | Row / Townhouse |
| Utility Water | Municipal Water |
Parking
| Attached Garage |
Land
| Acreage | No |
| Land Amenities | Public Transit |
| Landscape Features | Landscaped |
| Sewer | Sanitary Sewer |
| Size Depth | 99 Ft ,3 In |
| Size Frontage | 24 Ft ,10 In |
| Size Irregular | 24.9 X 99.3 Ft |
| Size Total Text | 24.9 X 99.3 Ft |
| Surface Water | Lake/pond |
| Zoning Description | R3a-18 |
Rooms
| Level | Type | Length | Width | Dimensions |
|---|---|---|---|---|
| Second Level | Bathroom | 3.5 m | 2.5 m | 3.5 m x 2.5 m |
| Second Level | Family Room | 6.44 m | 4.77 m | 6.44 m x 4.77 m |
| Second Level | Bedroom | 5.92 m | 3.93 m | 5.92 m x 3.93 m |
| Main Level | Foyer | 1.96 m | 1.83 m | 1.96 m x 1.83 m |
| Main Level | Living Room | 6.3 m | 3.61 m | 6.3 m x 3.61 m |
| Main Level | Kitchen | 3.15 m | 2.28 m | 3.15 m x 2.28 m |
| Main Level | Dining Room | 3.53 m | 2.88 m | 3.53 m x 2.88 m |
| Main Level | Bedroom | 5.01 m | 3.92 m | 5.01 m x 3.92 m |
| Main Level | Bathroom | 2.75 m | 2.62 m | 2.75 m x 2.62 m |
| Main Level | Bathroom | 3.5 m | 2.5 m | 3.5 m x 2.5 m |
| Main Level | Laundry Room | 1.83 m | 1.83 m | 1.83 m x 1.83 m |
Utilities
| Cable | Installed |
| Sewer | Installed |
https://www.realtor.ca/real-estate/27852578/27-somerset-glen-s-guelph-hanlon-creek-hanlon-creek
Contact Us
Contact us for more information
Bob Downer
Salesperson
rlproyalcity.com/realtor/bob-downer/
30 Edinburgh Road North
Guelph, Ontario N1H 7J1
(519) 824-9050
(519) 824-5183
www.royalcity.com/





















