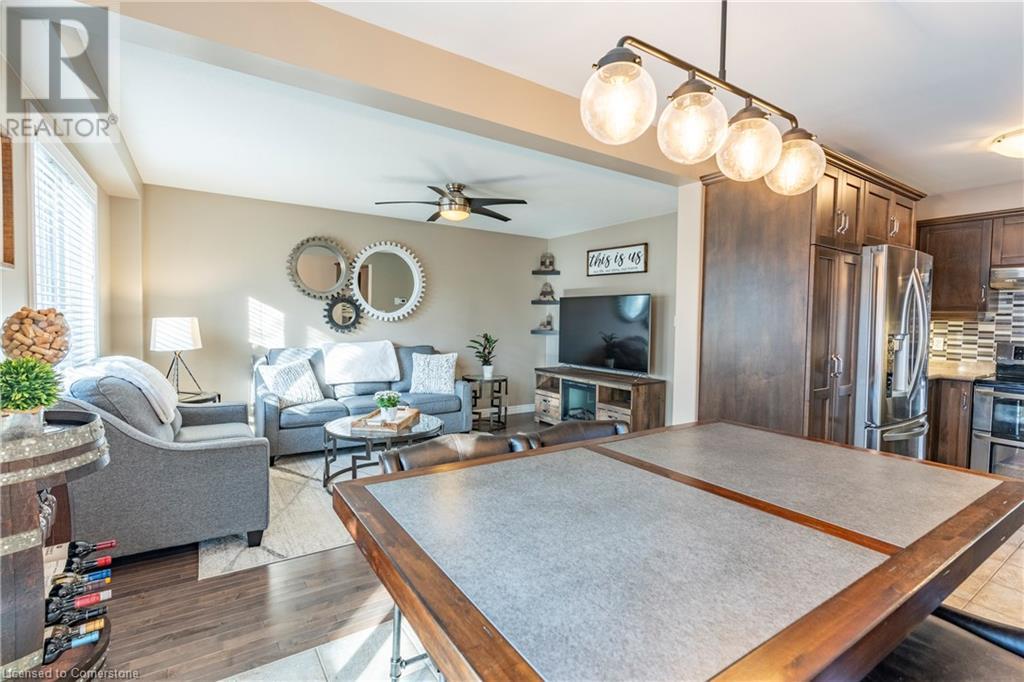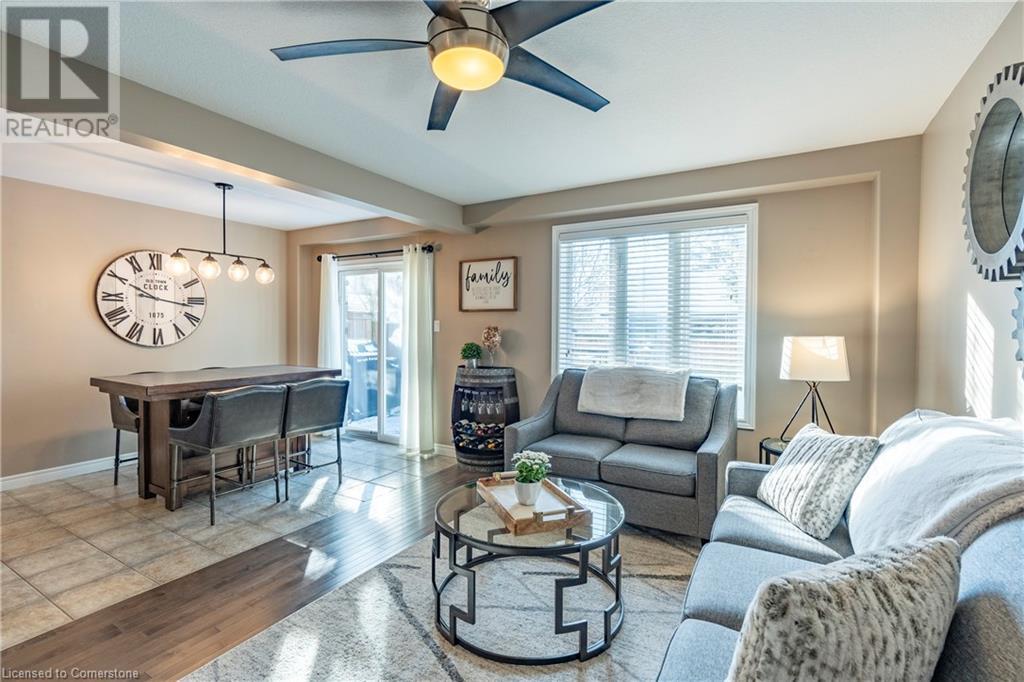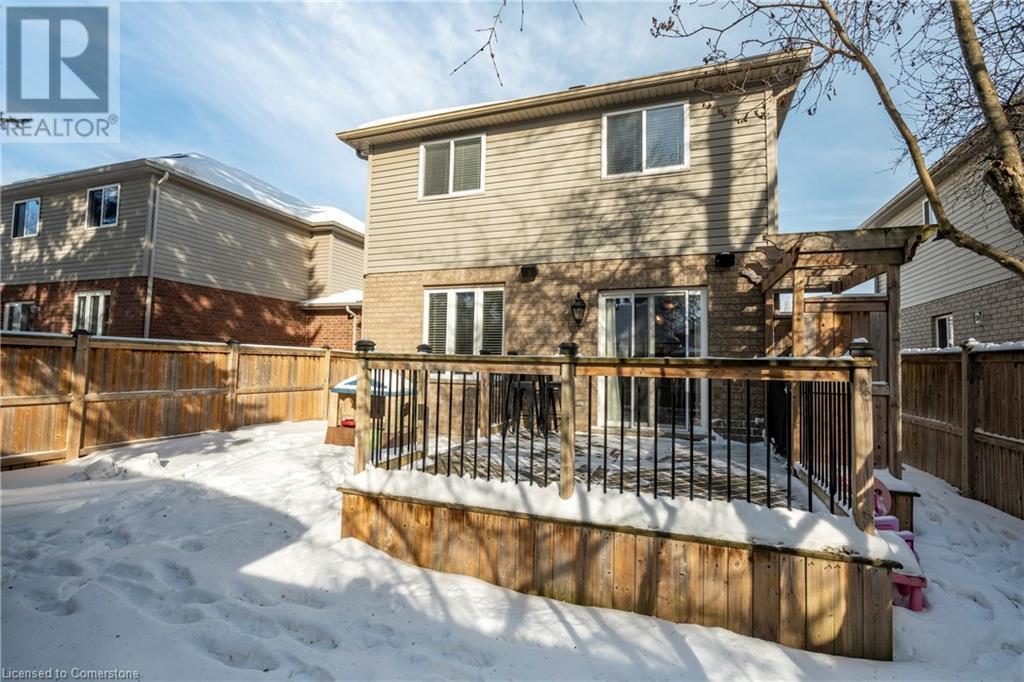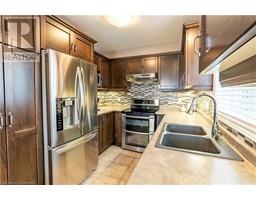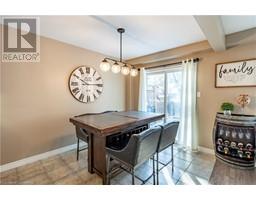205 Porchlight Street Elmira, Ontario N3B 0A3
$699,000
A Charming 3-bedroom, 1.5-bath detached home nestled in the heart of scenic Elmira. The main floor features a kitchen with hardwood and ceramic flooring, a cozy living room that flows seamlessly into a bright dinette with elegant pendant lighting. Off the kitchen you have a walkout to a private, fully fenced backyard with a beautiful deck and pergola—perfect for relaxing or entertaining. The tastefully crafted maple kitchen includes deep cabinets with sliding drawers, a sleek glass tile backsplash, and stainless steel appliances. Upstairs, you’ll find three generously sized bedrooms and a main bathroom. The insulated and drywalled garage offers a convenient additional storage, and the unfinished basement is ready for your personal touch. This home is located in a peaceful small-town setting, steps from a schools, parks, and scenic trails. Discover your dream home in the idyllic community of Elmira. (id:50886)
Open House
This property has open houses!
2:00 pm
Ends at:4:00 pm
Property Details
| MLS® Number | 40692919 |
| Property Type | Single Family |
| Amenities Near By | Golf Nearby, Place Of Worship, Playground, Schools |
| Community Features | Quiet Area, Community Centre |
| Equipment Type | Water Heater |
| Features | Paved Driveway, Automatic Garage Door Opener |
| Parking Space Total | 3 |
| Rental Equipment Type | Water Heater |
| Structure | Porch |
Building
| Bathroom Total | 2 |
| Bedrooms Above Ground | 3 |
| Bedrooms Total | 3 |
| Appliances | Dishwasher, Dryer, Refrigerator, Stove, Water Softener, Washer, Microwave Built-in, Window Coverings, Garage Door Opener |
| Architectural Style | 2 Level |
| Basement Development | Unfinished |
| Basement Type | Full (unfinished) |
| Constructed Date | 2009 |
| Construction Style Attachment | Detached |
| Cooling Type | Central Air Conditioning |
| Exterior Finish | Brick, Vinyl Siding |
| Foundation Type | Poured Concrete |
| Half Bath Total | 1 |
| Heating Type | Forced Air |
| Stories Total | 2 |
| Size Interior | 1,215 Ft2 |
| Type | House |
| Utility Water | Municipal Water |
Parking
| Attached Garage |
Land
| Acreage | No |
| Land Amenities | Golf Nearby, Place Of Worship, Playground, Schools |
| Sewer | Municipal Sewage System |
| Size Frontage | 36 Ft |
| Size Total Text | Under 1/2 Acre |
| Zoning Description | R-5a |
Rooms
| Level | Type | Length | Width | Dimensions |
|---|---|---|---|---|
| Second Level | Primary Bedroom | 10'4'' x 13'2'' | ||
| Second Level | Bedroom | 9'9'' x 11'6'' | ||
| Second Level | Bedroom | 9'11'' x 11'0'' | ||
| Second Level | 4pc Bathroom | 7'2'' x 7'9'' | ||
| Main Level | Living Room | 10'9'' x 15'7'' | ||
| Main Level | Kitchen | 7'11'' x 9'8'' | ||
| Main Level | Dining Room | 7'11'' x 10'10'' | ||
| Main Level | 2pc Bathroom | 5'2'' x 4'6'' |
https://www.realtor.ca/real-estate/27852555/205-porchlight-street-elmira
Contact Us
Contact us for more information
Nick Pope
Salesperson
(905) 357-1705
1360 King St., N., Unit A
St. Jacobs, Ontario N0B 2N0
(519) 206-9555
(905) 357-1705
revelrealty.ca/












