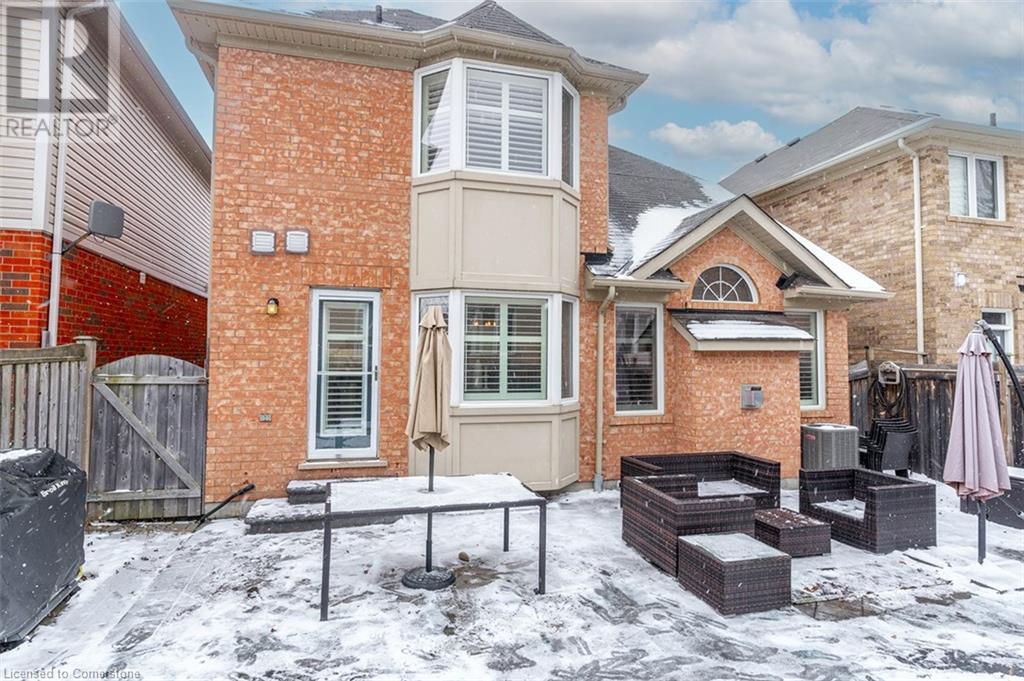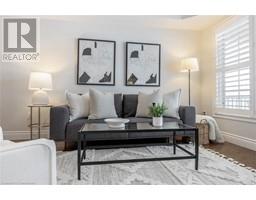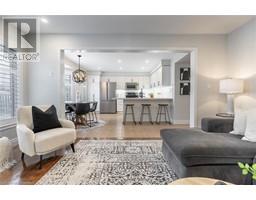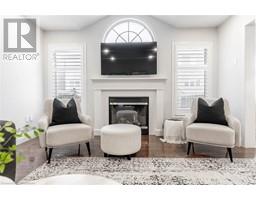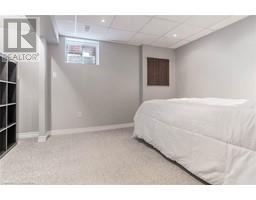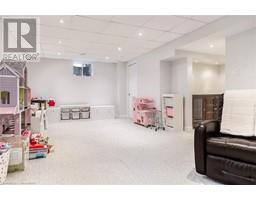460 Tonelli Lane Milton, Ontario L9T 0N5
$1,169,900
Welcome to 460 Tonelli Lane, a family-friendly gem in Milton’s Harrison neighbourhood. Directly across from McDougall Park, this charming home offers picturesque views and a covered porch where you can relax and watch your kids play. Inside, the main floor boasts hardwood floors, coffered ceilings, and a cozy gas fireplace in the living room, which connects seamlessly to the updated kitchen with quartz counters and a breakfast bar. Upstairs, you’ll find three bedrooms, including a primary suite with a walk-in closet and a four-piece ensuite with a soaker tub. The finished basement includes a large recreation room, bathroom, and office or den. The double-wide driveway provides ample parking, and the backyard features a beautiful patio, perfect for entertaining. Close to schools, parks, shopping, and major highways, 460 Tonelli Lane is a home where comfort and convenience come together. (id:50886)
Open House
This property has open houses!
2:00 pm
Ends at:5:00 pm
Property Details
| MLS® Number | 40693525 |
| Property Type | Single Family |
| Amenities Near By | Park, Schools, Shopping |
| Equipment Type | Water Heater |
| Features | Paved Driveway, Sump Pump, Automatic Garage Door Opener |
| Parking Space Total | 3 |
| Rental Equipment Type | Water Heater |
Building
| Bathroom Total | 4 |
| Bedrooms Above Ground | 3 |
| Bedrooms Total | 3 |
| Appliances | Dishwasher, Dryer, Refrigerator, Washer, Microwave Built-in, Window Coverings, Garage Door Opener |
| Architectural Style | 2 Level |
| Basement Development | Finished |
| Basement Type | Full (finished) |
| Constructed Date | 2008 |
| Construction Style Attachment | Detached |
| Cooling Type | Central Air Conditioning |
| Exterior Finish | Brick |
| Fireplace Present | Yes |
| Fireplace Total | 1 |
| Foundation Type | Poured Concrete |
| Half Bath Total | 1 |
| Heating Type | Forced Air |
| Stories Total | 2 |
| Size Interior | 1,845 Ft2 |
| Type | House |
| Utility Water | Municipal Water |
Parking
| Attached Garage |
Land
| Acreage | No |
| Land Amenities | Park, Schools, Shopping |
| Sewer | Municipal Sewage System |
| Size Depth | 80 Ft |
| Size Frontage | 36 Ft |
| Size Total Text | Under 1/2 Acre |
| Zoning Description | Rmd1 |
Rooms
| Level | Type | Length | Width | Dimensions |
|---|---|---|---|---|
| Second Level | Full Bathroom | 9'4'' x 11'2'' | ||
| Second Level | Primary Bedroom | 18'2'' x 15'1'' | ||
| Second Level | 4pc Bathroom | 7'6'' x 7'3'' | ||
| Second Level | Bedroom | 11'9'' x 10'8'' | ||
| Second Level | Laundry Room | 5'3'' x 6'7'' | ||
| Second Level | Bedroom | 12'7'' x 10'2'' | ||
| Basement | Utility Room | 9'0'' x 8'8'' | ||
| Basement | 3pc Bathroom | 5'1'' x 8'6'' | ||
| Basement | Den | 11'0'' x 10'11'' | ||
| Basement | Recreation Room | 15'7'' x 27'7'' | ||
| Main Level | Family Room | 15'0'' x 13'1'' | ||
| Main Level | Kitchen | 17'4'' x 14'10'' | ||
| Main Level | 2pc Bathroom | 5'3'' x 5'5'' | ||
| Main Level | Dining Room | 8'6'' x 10'6'' | ||
| Main Level | Living Room | 12'5'' x 10'6'' | ||
| Main Level | Foyer | 7'9'' x 6'11'' |
Utilities
| Natural Gas | Available |
https://www.realtor.ca/real-estate/27852891/460-tonelli-lane-milton
Contact Us
Contact us for more information
Adrian Trott
Salesperson
(905) 845-7674
52-2301 Cavendish Drive
Burlington, Ontario L7P 3M3
(905) 845-9180
(905) 845-7674
Ariel Kormendy
Salesperson
(905) 845-7674
52-2301 Cavendish Drive
Burlington, Ontario L7P 3M3
(905) 845-9180
(905) 845-7674


























