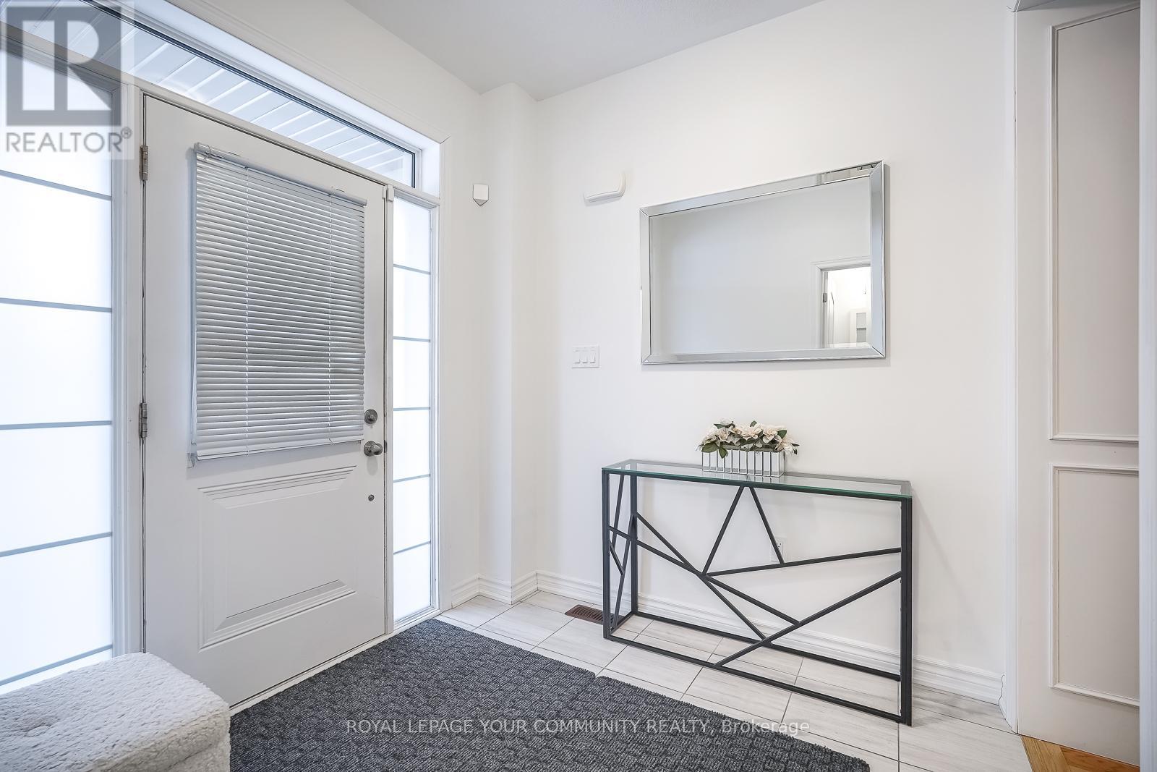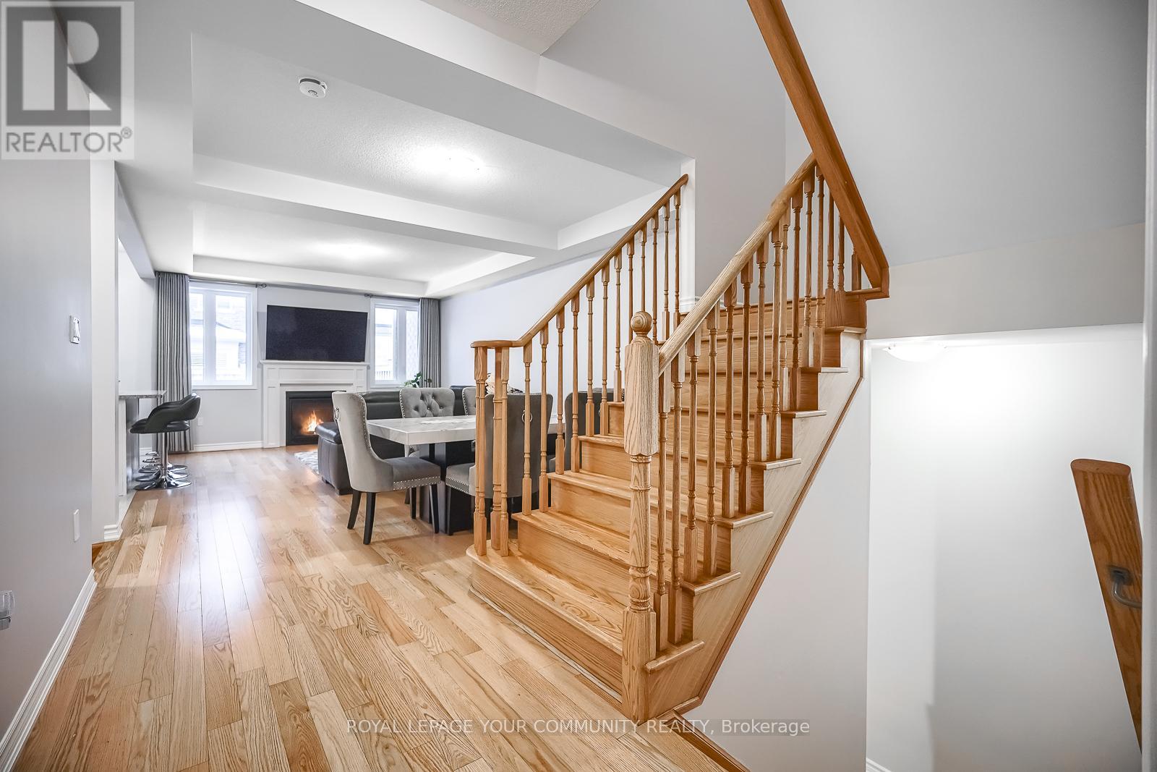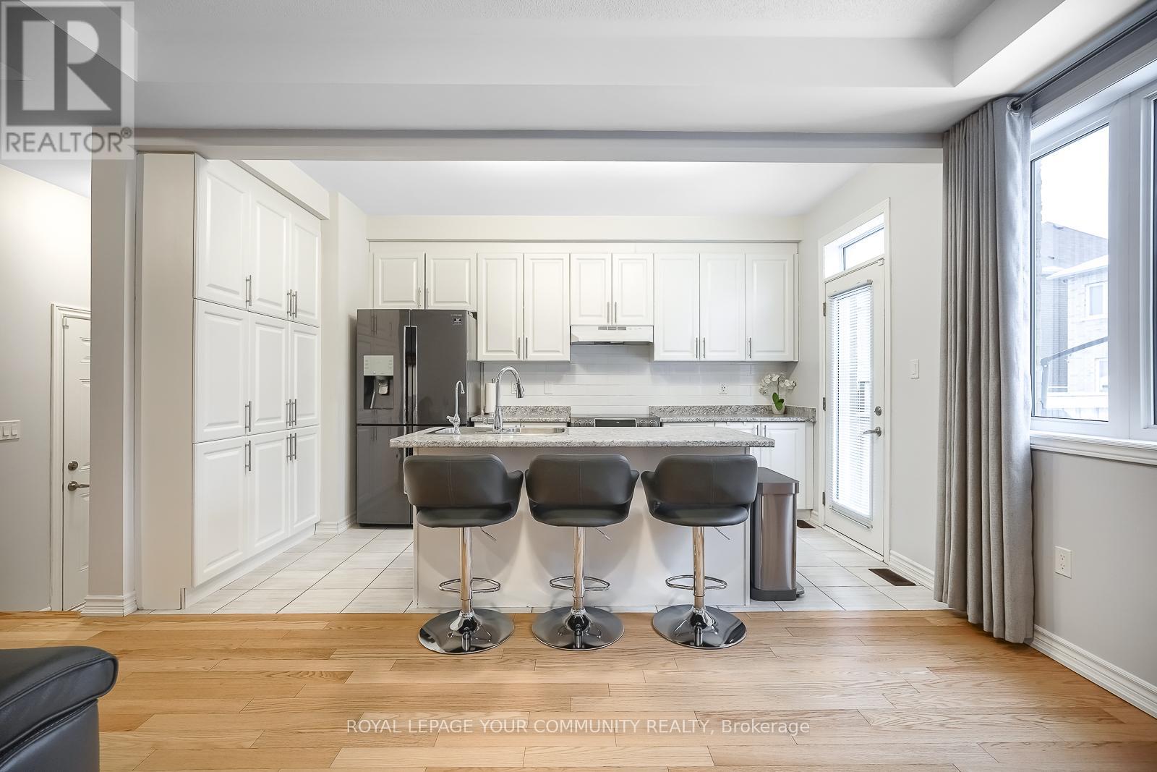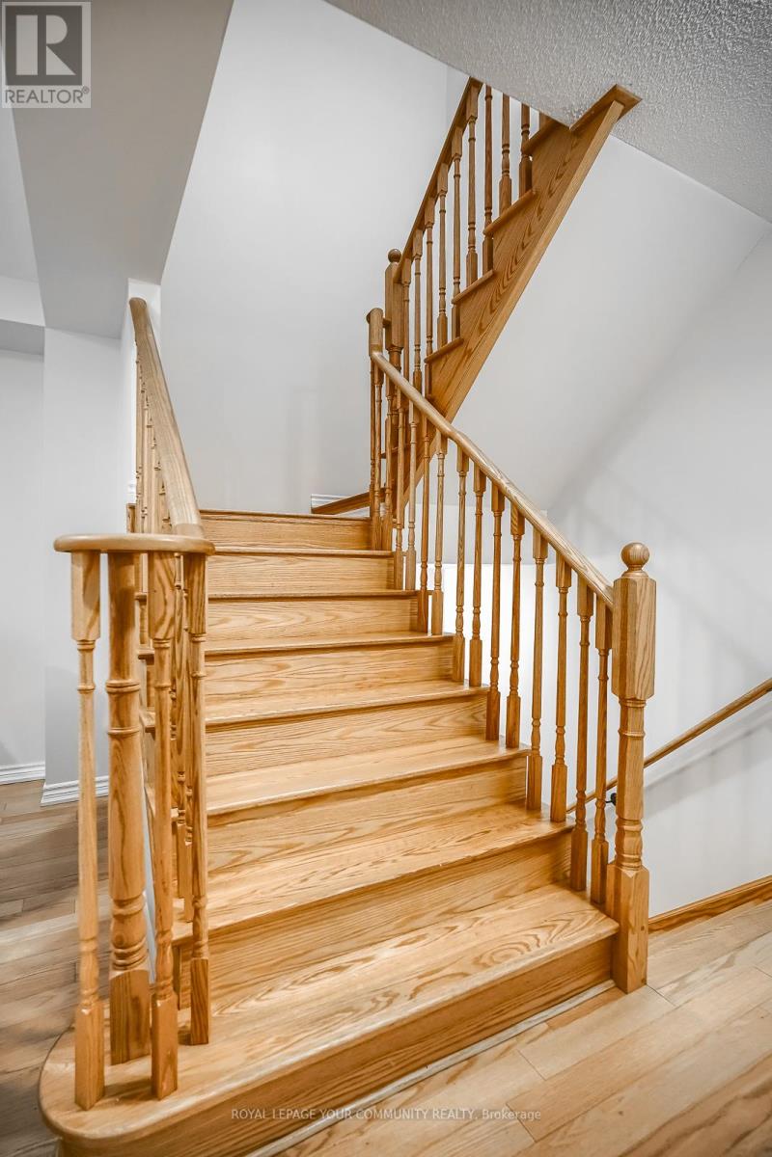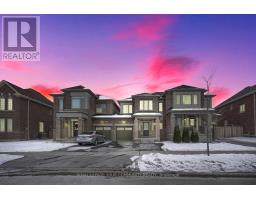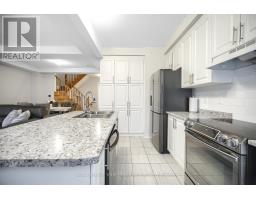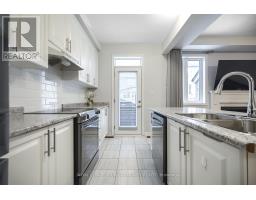143 Jim Mortson Drive East Gwillimbury, Ontario L9N 0Y9
$899,999
Welcome home to this Beautiful 3 Bed 3 Bath Semi-Link Home in desired Queensville Community! Entertainer's dream open concept main floor with 9' coffered ceilings and bright modern layout. Kitchen boasts endless upgraded cabinet storage, large center island, and is open to living and dining spaces. Gas fireplace creates a perfect ambiance for cozy nights in or entertaining friends and family. Natural hardwood and an abundance of natural light throughout with freshly painted main floor. Primary Bedroom flaunts large 5 pc ensuite and large walk-in closet. Large open basement area with lots of potential for storage and recreational use. Front yard Interlock allows for additional parking and garage shelving adds additional storage options. This home is move-in-ready and waiting for a new owner to enjoy! Steps away from up-and-coming Health & Active Living Plaza to be completed in 2025. Minutes to Hwy 404, Go Station/transit, Vince's Market and close to shopping in Newmarket. A must see! **** EXTRAS **** Reverse Osmosis Kitchen Water Filtration System (2024), Garden Shed (2024). Hot Water Tank (Owned). (id:50886)
Open House
This property has open houses!
1:00 pm
Ends at:4:00 pm
Property Details
| MLS® Number | N11945128 |
| Property Type | Single Family |
| Community Name | Queensville |
| Parking Space Total | 4 |
Building
| Bathroom Total | 3 |
| Bedrooms Above Ground | 3 |
| Bedrooms Total | 3 |
| Amenities | Fireplace(s) |
| Appliances | Water Purifier, Blinds, Dishwasher, Dryer, Garage Door Opener, Refrigerator, Stove, Washer |
| Basement Development | Unfinished |
| Basement Type | N/a (unfinished) |
| Construction Style Attachment | Attached |
| Cooling Type | Central Air Conditioning |
| Exterior Finish | Brick, Stone |
| Fire Protection | Smoke Detectors |
| Fireplace Present | Yes |
| Fireplace Total | 1 |
| Flooring Type | Ceramic, Hardwood, Carpeted |
| Foundation Type | Concrete |
| Half Bath Total | 1 |
| Heating Fuel | Natural Gas |
| Heating Type | Forced Air |
| Stories Total | 2 |
| Size Interior | 1,500 - 2,000 Ft2 |
| Type | Row / Townhouse |
| Utility Water | Municipal Water |
Parking
| Attached Garage |
Land
| Acreage | No |
| Sewer | Sanitary Sewer |
| Size Depth | 92 Ft ,2 In |
| Size Frontage | 24 Ft ,8 In |
| Size Irregular | 24.7 X 92.2 Ft |
| Size Total Text | 24.7 X 92.2 Ft |
Rooms
| Level | Type | Length | Width | Dimensions |
|---|---|---|---|---|
| Second Level | Primary Bedroom | 3.96 m | 3.96 m | 3.96 m x 3.96 m |
| Second Level | Bedroom 2 | 2.92 m | 3.35 m | 2.92 m x 3.35 m |
| Second Level | Bedroom 3 | 2.92 m | 3.05 m | 2.92 m x 3.05 m |
| Second Level | Laundry Room | Measurements not available | ||
| Main Level | Foyer | Measurements not available | ||
| Main Level | Dining Room | 4.15 m | 2.9 m | 4.15 m x 2.9 m |
| Main Level | Great Room | 4.15 m | 3.96 m | 4.15 m x 3.96 m |
| Main Level | Kitchen | 2.41 m | 4.45 m | 2.41 m x 4.45 m |
Contact Us
Contact us for more information
Yasmin Adam-Mako
Salesperson
(647) 631-3613
9411 Jane Street
Vaughan, Ontario L6A 4J3
(905) 832-6656
(905) 832-6918
www.yourcommunityrealty.com/




