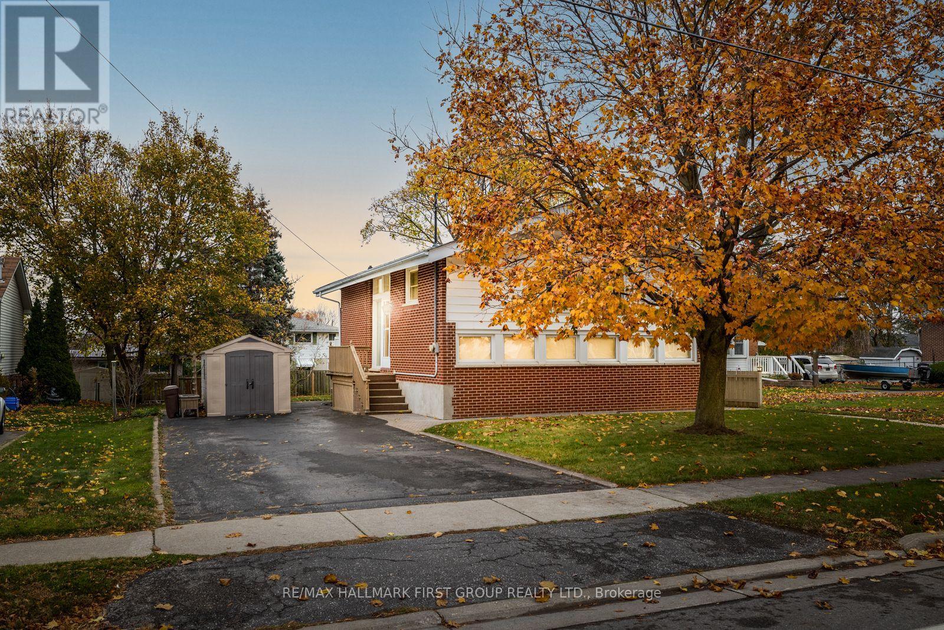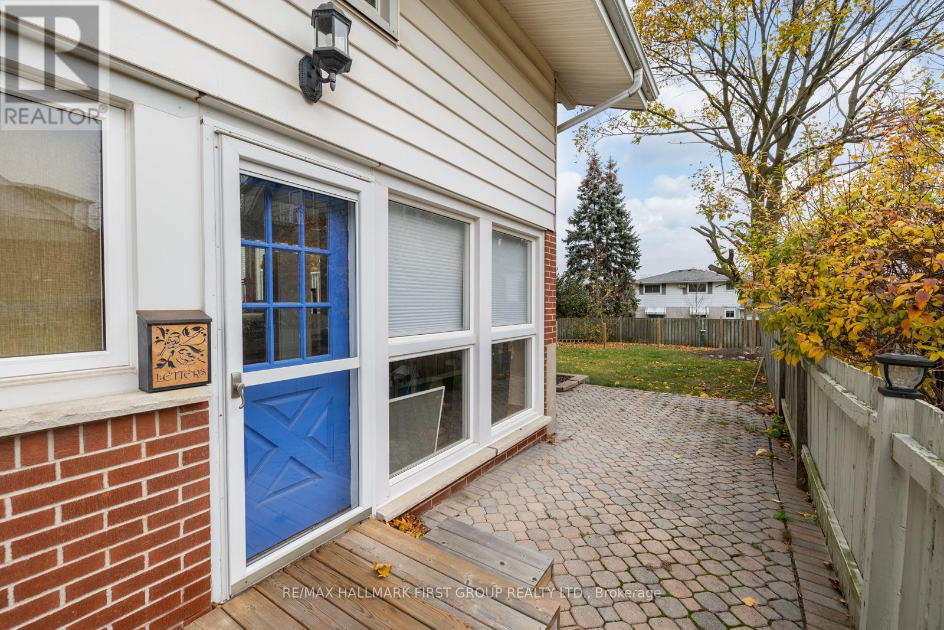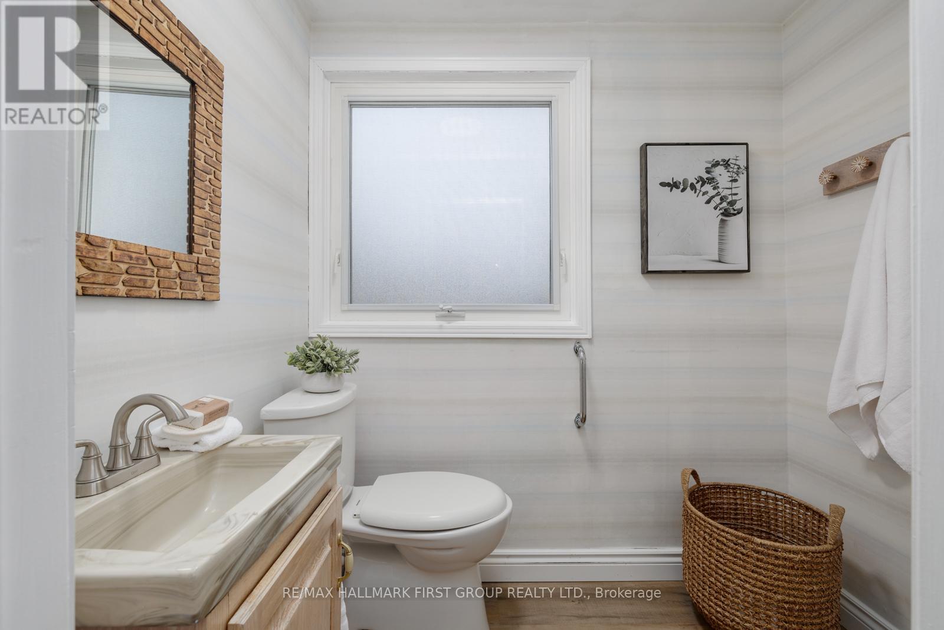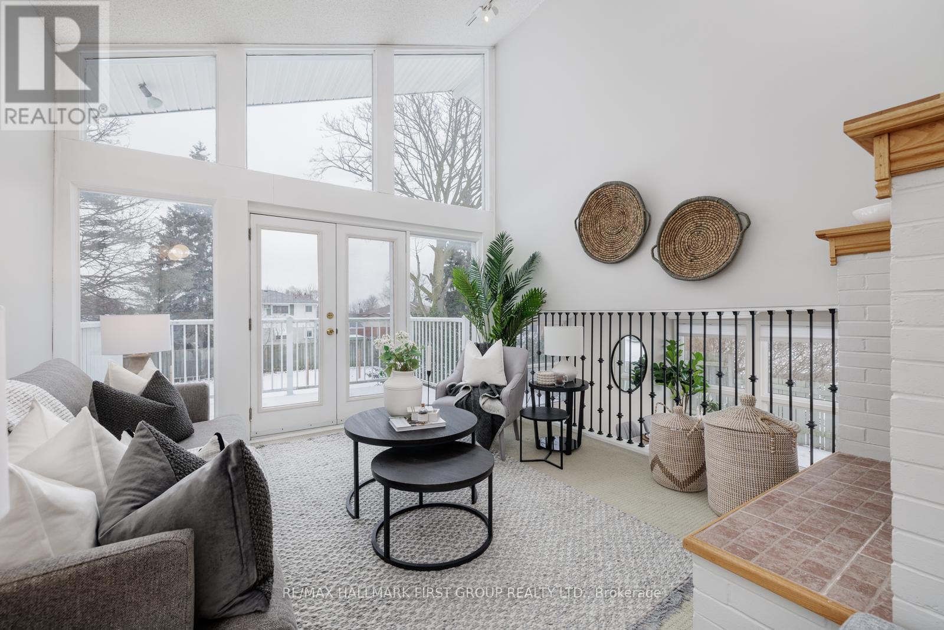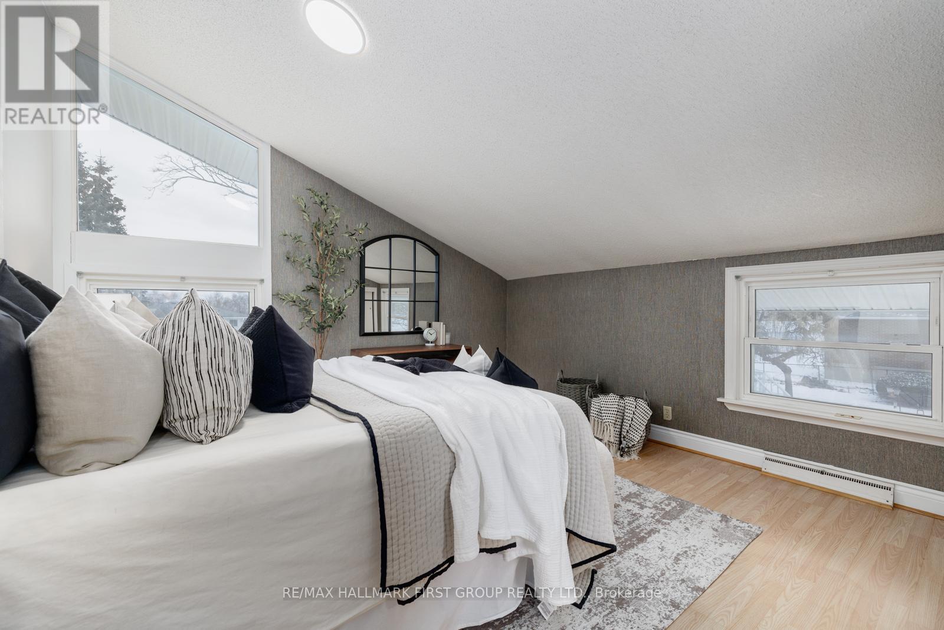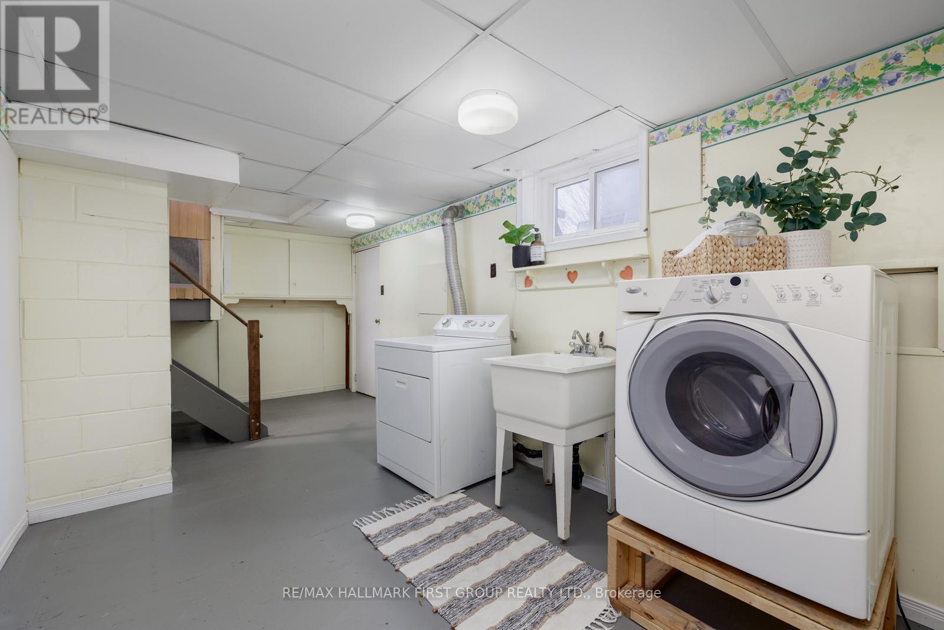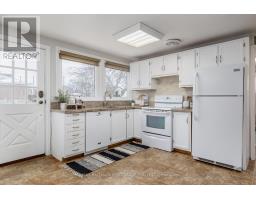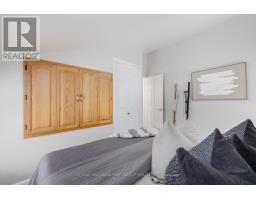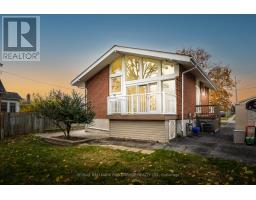247 Gibbons Street Oshawa, Ontario L1J 4Y5
$694,900
Welcome to our newest listing at 247 Gibbons Street! This charming split-level home is one-of-a-kind, located in the desirable McLaughlin neighborhood, just minutes from the Oshawa Golf and Curling Club, the Oshawa Centre, numerous schools, local shops, and convenient access to the 401.The main living space is filled with character, featuring high cathedral ceilings, stunning floor-to-ceiling windows that flood the home with natural light, and charming real brick accents. The open split-level design leads to a spacious elevated primary bedroom, featuring sloped ceilings and bright windows. The unique newly updated upper level bathroom features a skylight, and a walk-in shower with modern glass doors.The kitchen is lined with large windows, and connects to the dining area in an open concept design with crisp white cabinetry and plenty of counter space. An additional flex room with real hardwood flooring offers a perfect formal family room, home office, kids playroom, or 4th bedroom! The basement offers versatility with a spacious layout and a convenient laundry area, providing plenty of potential for customization and extra storage.Dont miss the opportunity to own this truly special original owner home in the heart of the McLaughlin neighborhood. With its unique split-level design, architectural features, and spacious, light-filled rooms, this is a must see! (id:50886)
Open House
This property has open houses!
2:00 pm
Ends at:4:00 pm
Property Details
| MLS® Number | E11945123 |
| Property Type | Single Family |
| Community Name | McLaughlin |
| Amenities Near By | Hospital, Park, Public Transit, Schools |
| Community Features | Community Centre |
| Equipment Type | Water Heater - Gas |
| Parking Space Total | 6 |
| Rental Equipment Type | Water Heater - Gas |
| Structure | Patio(s), Deck |
Building
| Bathroom Total | 2 |
| Bedrooms Above Ground | 3 |
| Bedrooms Below Ground | 1 |
| Bedrooms Total | 4 |
| Amenities | Fireplace(s) |
| Appliances | Water Heater, Dishwasher, Dryer, Refrigerator, Stove, Washer |
| Basement Development | Partially Finished |
| Basement Type | N/a (partially Finished) |
| Construction Style Attachment | Detached |
| Construction Style Split Level | Backsplit |
| Cooling Type | Central Air Conditioning |
| Exterior Finish | Aluminum Siding, Brick |
| Fireplace Present | Yes |
| Flooring Type | Carpeted |
| Foundation Type | Block |
| Half Bath Total | 1 |
| Heating Fuel | Natural Gas |
| Heating Type | Forced Air |
| Size Interior | 1,500 - 2,000 Ft2 |
| Type | House |
| Utility Water | Municipal Water |
Land
| Acreage | No |
| Land Amenities | Hospital, Park, Public Transit, Schools |
| Sewer | Sanitary Sewer |
| Size Depth | 110 Ft |
| Size Frontage | 60 Ft |
| Size Irregular | 60 X 110 Ft |
| Size Total Text | 60 X 110 Ft |
Rooms
| Level | Type | Length | Width | Dimensions |
|---|---|---|---|---|
| Basement | Laundry Room | 5.89 m | 2.63 m | 5.89 m x 2.63 m |
| Lower Level | Family Room | 6.26 m | 3.37 m | 6.26 m x 3.37 m |
| Main Level | Kitchen | 3.76 m | 3.21 m | 3.76 m x 3.21 m |
| Main Level | Dining Room | 3.76 m | 2.92 m | 3.76 m x 2.92 m |
| Main Level | Living Room | 4.86 m | 3.83 m | 4.86 m x 3.83 m |
| Upper Level | Primary Bedroom | 3.87 m | 3.67 m | 3.87 m x 3.67 m |
| Upper Level | Bedroom 2 | 3.79 m | 2.75 m | 3.79 m x 2.75 m |
| Upper Level | Bedroom 3 | 3.82 m | 2.7 m | 3.82 m x 2.7 m |
https://www.realtor.ca/real-estate/27853193/247-gibbons-street-oshawa-mclaughlin-mclaughlin
Contact Us
Contact us for more information
Jennifer Fuller
Salesperson
314 Harwood Ave South #200
Ajax, Ontario L1S 2J1
(905) 683-5000
(905) 619-2500
www.remaxhallmark.com/Hallmark-Durham
Jory Fuller
Salesperson
314 Harwood Ave South #200
Ajax, Ontario L1S 2J1
(905) 683-5000
(905) 619-2500
www.remaxhallmark.com/Hallmark-Durham


