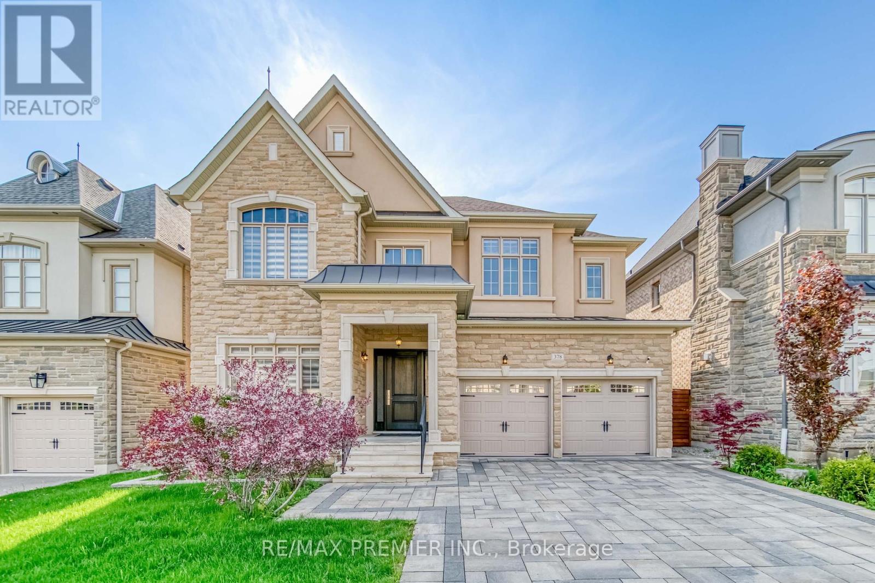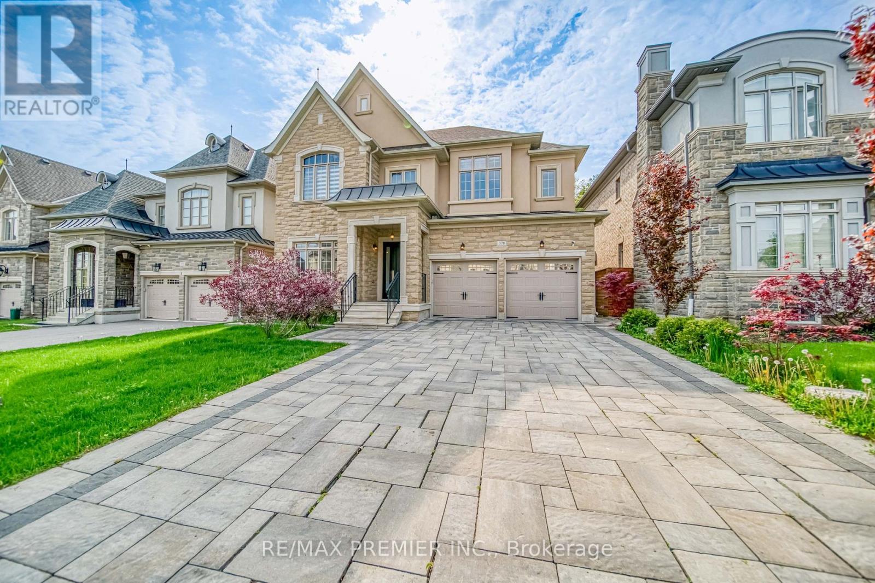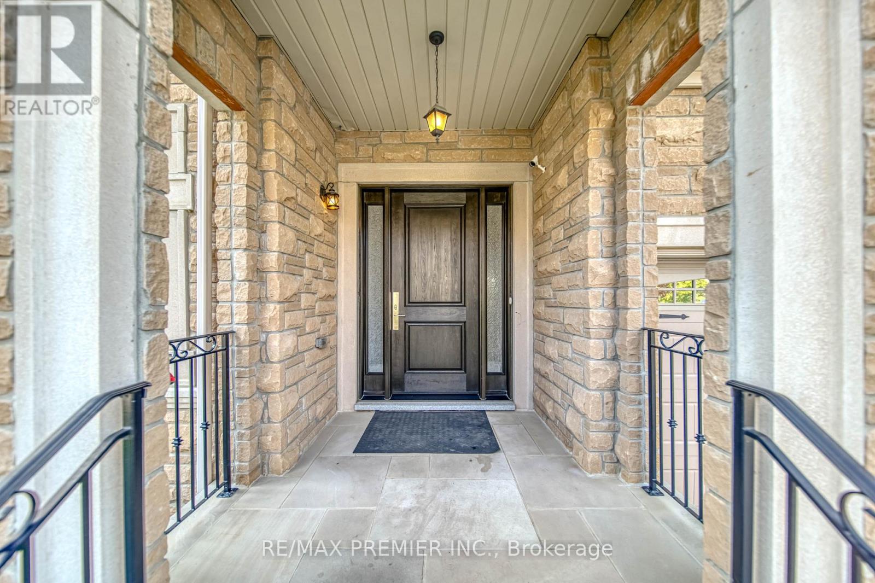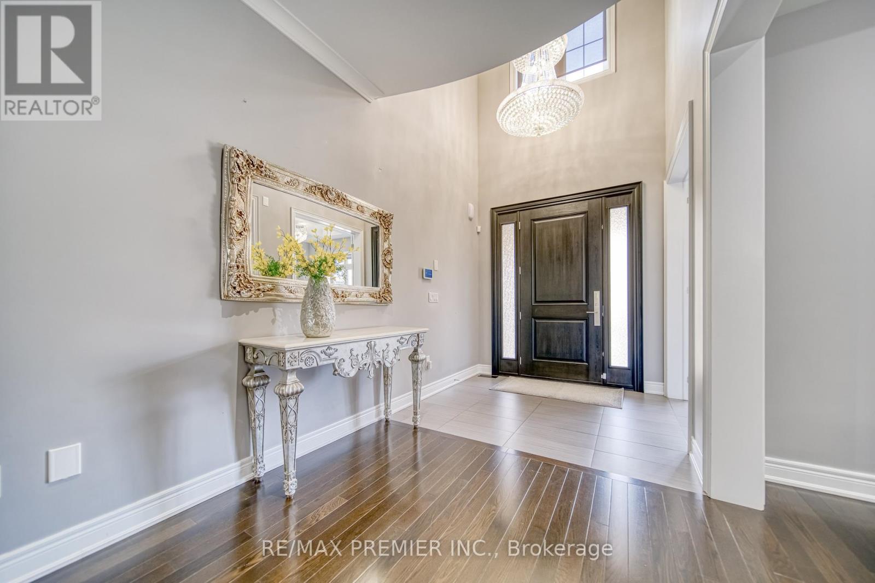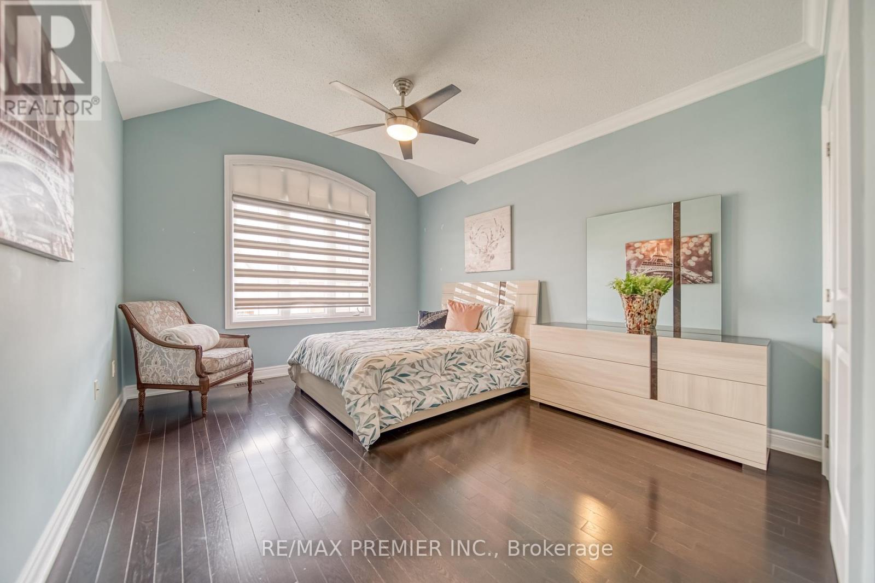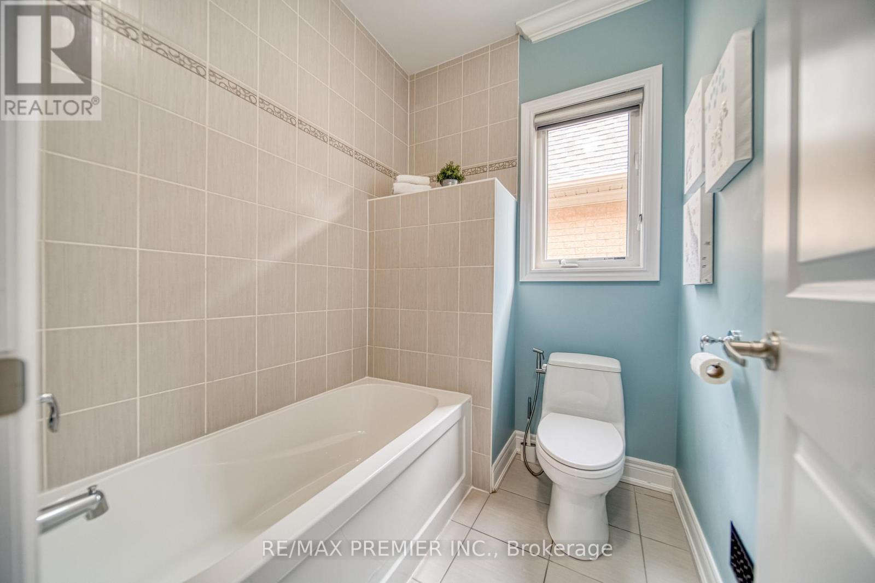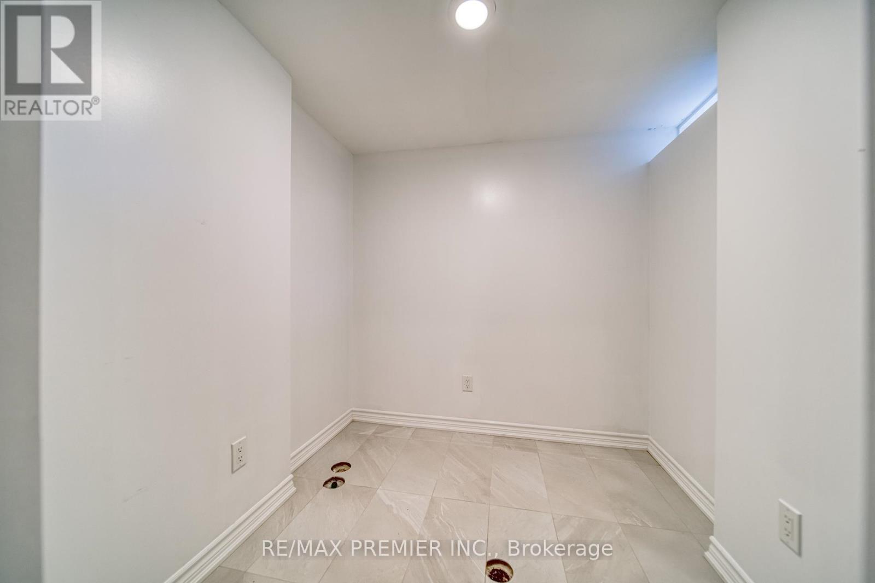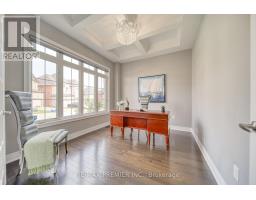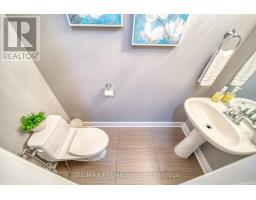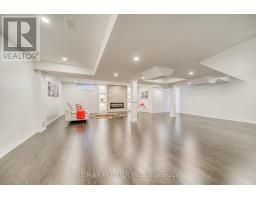378 Poetry Drive Vaughan, Ontario L4H 3W8
$2,588,800
*** OPEN HOUSE FEB 1ST & 2ND 12-3PM*** Step into luxury at this exquisite property with a premium lot boasting a breathtaking conservation view. Tucked away on a private court at the end of a peaceful street, this home features a striking stone exterior, interlocking front and back, and hardwood floors throughout, including the finished basement with a separate entrance. Inside, marvel at the 10-foot ceilings on the main floor, 9-foot ceilings on the second, and coffered ceilings. The gourmet chef's kitchen is a dream with upgraded cabinets, stainless steel appliances, granite countertops, a butlery, and central island. The wrought iron pickets add a touch of sophistication to the staircase. Step outside to the patio and enjoy the million-dollar view of the serene conservation area. Don't miss out on this must-see property! **** EXTRAS **** Conveniently located near shopping plazas, Vaughan Mills Mall, Hwy 400, Cortellucci Vaughan Hospital, and Canada's Wonderland (id:50886)
Open House
This property has open houses!
12:00 pm
Ends at:3:00 pm
12:00 pm
Ends at:3:00 pm
Property Details
| MLS® Number | N11944968 |
| Property Type | Single Family |
| Community Name | Vellore Village |
| Amenities Near By | Hospital |
| Features | Cul-de-sac, Conservation/green Belt, Paved Yard, Carpet Free |
| Parking Space Total | 6 |
| Structure | Deck |
| View Type | View |
Building
| Bathroom Total | 5 |
| Bedrooms Above Ground | 4 |
| Bedrooms Below Ground | 1 |
| Bedrooms Total | 5 |
| Appliances | Central Vacuum, Water Heater, Blinds, Dishwasher, Dryer, Hood Fan, Refrigerator, Sauna, Stove, Washer |
| Basement Development | Finished |
| Basement Features | Separate Entrance |
| Basement Type | N/a (finished) |
| Construction Style Attachment | Detached |
| Cooling Type | Central Air Conditioning |
| Exterior Finish | Stone, Brick |
| Fireplace Present | Yes |
| Flooring Type | Hardwood, Laminate, Porcelain Tile, Ceramic |
| Foundation Type | Concrete |
| Half Bath Total | 1 |
| Heating Fuel | Natural Gas |
| Heating Type | Forced Air |
| Stories Total | 2 |
| Size Interior | 3,500 - 5,000 Ft2 |
| Type | House |
| Utility Water | Municipal Water |
Parking
| Attached Garage |
Land
| Acreage | No |
| Fence Type | Fenced Yard |
| Land Amenities | Hospital |
| Landscape Features | Landscaped |
| Sewer | Sanitary Sewer |
| Size Depth | 102 Ft ,4 In |
| Size Frontage | 49 Ft ,2 In |
| Size Irregular | 49.2 X 102.4 Ft |
| Size Total Text | 49.2 X 102.4 Ft |
Rooms
| Level | Type | Length | Width | Dimensions |
|---|---|---|---|---|
| Second Level | Primary Bedroom | 5.67 m | 5.06 m | 5.67 m x 5.06 m |
| Second Level | Bedroom 2 | 4.27 m | 3.78 m | 4.27 m x 3.78 m |
| Second Level | Bedroom 3 | 4.39 m | 3.66 m | 4.39 m x 3.66 m |
| Second Level | Bedroom 4 | 4.06 m | 3.97 m | 4.06 m x 3.97 m |
| Basement | Recreational, Games Room | Measurements not available | ||
| Basement | Cold Room | Measurements not available | ||
| Ground Level | Living Room | 7.19 m | 3.66 m | 7.19 m x 3.66 m |
| Ground Level | Kitchen | 3.96 m | 3.05 m | 3.96 m x 3.05 m |
| Ground Level | Eating Area | 3.96 m | 3.05 m | 3.96 m x 3.05 m |
| Ground Level | Dining Room | 7.19 m | 3.36 m | 7.19 m x 3.36 m |
| Ground Level | Family Room | 5.24 m | 4.45 m | 5.24 m x 4.45 m |
| Ground Level | Office | 3.66 m | 3.05 m | 3.66 m x 3.05 m |
https://www.realtor.ca/real-estate/27853042/378-poetry-drive-vaughan-vellore-village-vellore-village
Contact Us
Contact us for more information
Florica Floreanu
Broker
(416) 567-4733
www.floricafloreanu.com/
www.facebook.com/Florica-Floreanu-Remax-236706086482833
mobile.twitter.com/FloricaFloreanu
www.linkedin.com/in/florica-floreanu/
9100 Jane St Bldg L #77
Vaughan, Ontario L4K 0A4
(416) 987-8000
(416) 987-8001

