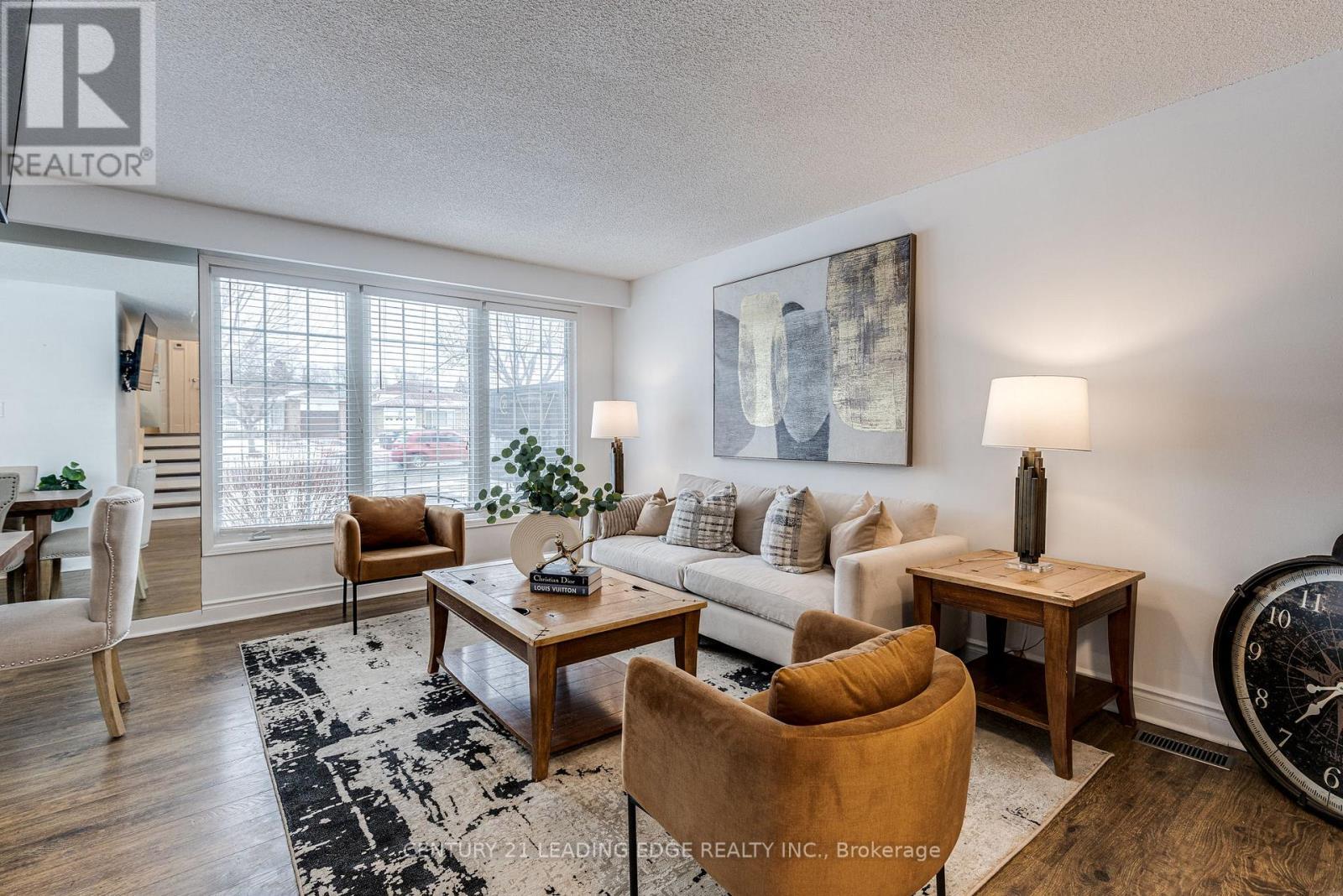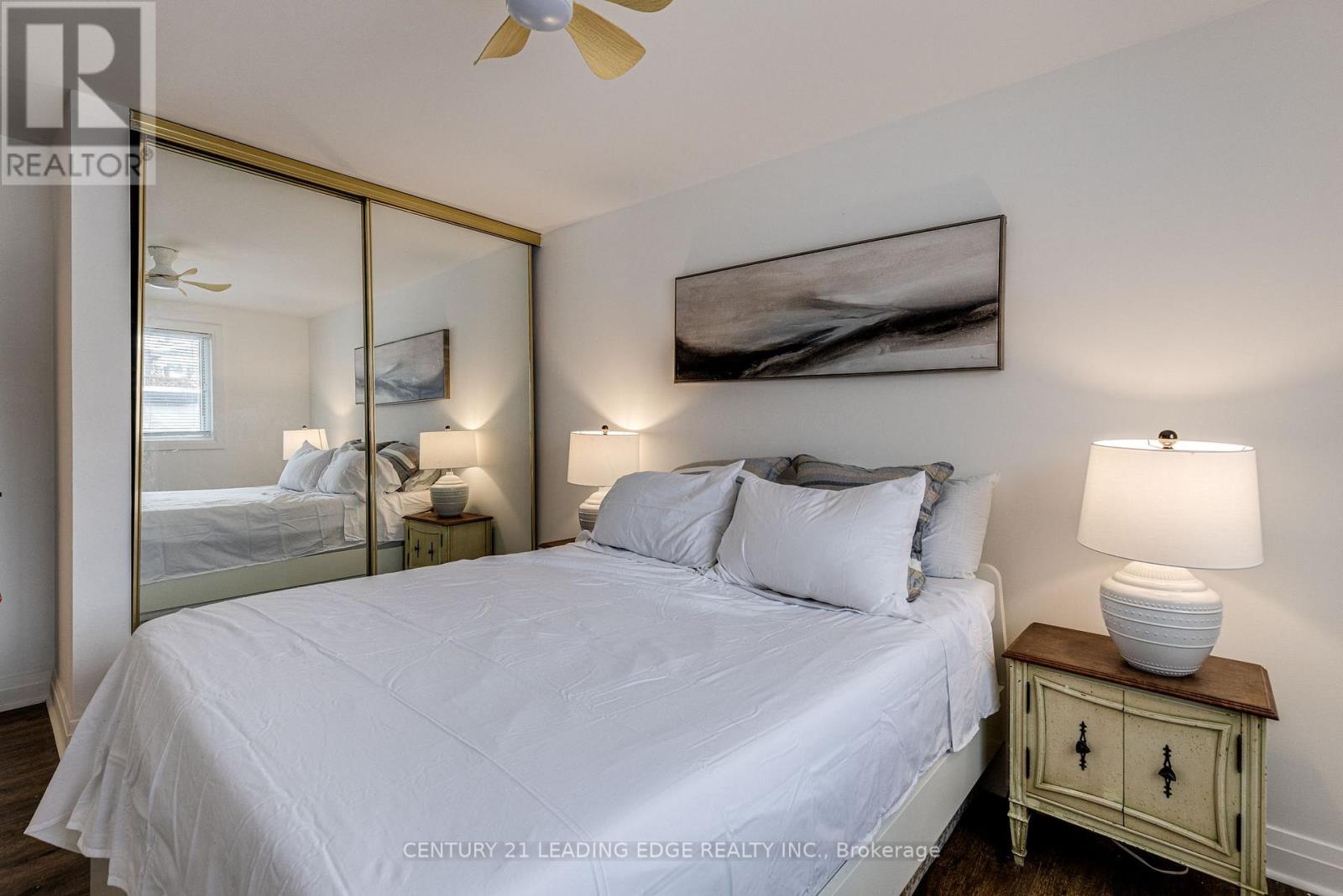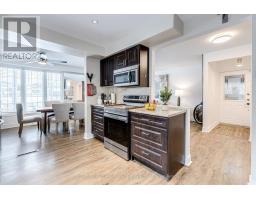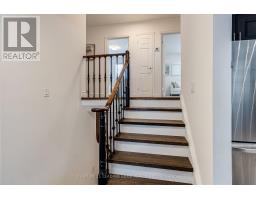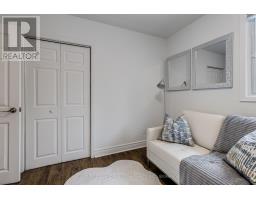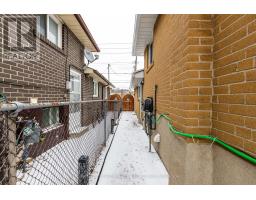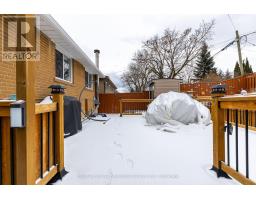516 Scarborough Golf Club Road Toronto, Ontario M1G 1H2
$999,000
Welcome to 516 Scarborough Golf Club Rd. This charming and renovated 3 + 1 bedrooms backsplit which offers a perfect blend of comfort and spacious living. The main floor features gleaming vinyl floors and an inviting eat-in kitchen, ideal for family gatherings. The home boasts spacious bedrooms, tasteful renovations and provides ample living space. With a finished basement that offers a large bedroom, a 3-piece bathroom, and ample room for storage. there is great potential for an in-law suite or a rental apartment, offering extra versatility. The property also features a large carport that can accommodate two cars, along with additional large driveway parking for four more vehicles. This home offers both convenience and ideal location, close to shops, highways and major plazas. (id:50886)
Open House
This property has open houses!
1:00 pm
Ends at:4:00 pm
1:00 pm
Ends at:4:00 pm
Property Details
| MLS® Number | E11945011 |
| Property Type | Single Family |
| Community Name | Woburn |
| Amenities Near By | Park, Public Transit |
| Parking Space Total | 6 |
| Structure | Deck, Patio(s) |
Building
| Bathroom Total | 2 |
| Bedrooms Above Ground | 3 |
| Bedrooms Below Ground | 1 |
| Bedrooms Total | 4 |
| Appliances | Dishwasher, Dryer, Microwave, Oven, Refrigerator, Storage Shed, Stove, Washer, Window Coverings |
| Basement Development | Finished |
| Basement Type | N/a (finished) |
| Construction Style Attachment | Detached |
| Construction Style Split Level | Backsplit |
| Cooling Type | Central Air Conditioning |
| Exterior Finish | Brick |
| Fireplace Present | Yes |
| Flooring Type | Vinyl |
| Foundation Type | Concrete |
| Heating Fuel | Natural Gas |
| Heating Type | Forced Air |
| Type | House |
| Utility Water | Municipal Water |
Parking
| Carport |
Land
| Acreage | No |
| Land Amenities | Park, Public Transit |
| Sewer | Sanitary Sewer |
| Size Depth | 113 Ft |
| Size Frontage | 43 Ft |
| Size Irregular | 43 X 113 Ft |
| Size Total Text | 43 X 113 Ft |
Rooms
| Level | Type | Length | Width | Dimensions |
|---|---|---|---|---|
| Basement | Bedroom | 3.5 m | 4.2 m | 3.5 m x 4.2 m |
| Basement | Bathroom | 1.5 m | 1.5 m | 1.5 m x 1.5 m |
| Basement | Laundry Room | 1 m | 0.5 m | 1 m x 0.5 m |
| Main Level | Living Room | 4.59 m | 5.23 m | 4.59 m x 5.23 m |
| Main Level | Dining Room | 4.59 m | 5.23 m | 4.59 m x 5.23 m |
| Main Level | Kitchen | 3.79 m | 4.59 m | 3.79 m x 4.59 m |
| Upper Level | Primary Bedroom | 4.12 m | 3.6 m | 4.12 m x 3.6 m |
| Upper Level | Bedroom 2 | 2.9 m | 3.82 m | 2.9 m x 3.82 m |
| Upper Level | Bedroom 3 | 2.9 m | 3.82 m | 2.9 m x 3.82 m |
Utilities
| Cable | Installed |
| Sewer | Installed |
https://www.realtor.ca/real-estate/27853026/516-scarborough-golf-club-road-toronto-woburn-woburn
Contact Us
Contact us for more information
Antonio Saade Housh
Broker
(647) 297-1112
antoniosaade.ca/
165 Main Street North
Markham, Ontario L3P 1Y2
(905) 471-2121
(905) 471-0832
leadingedgerealty.c21.ca



