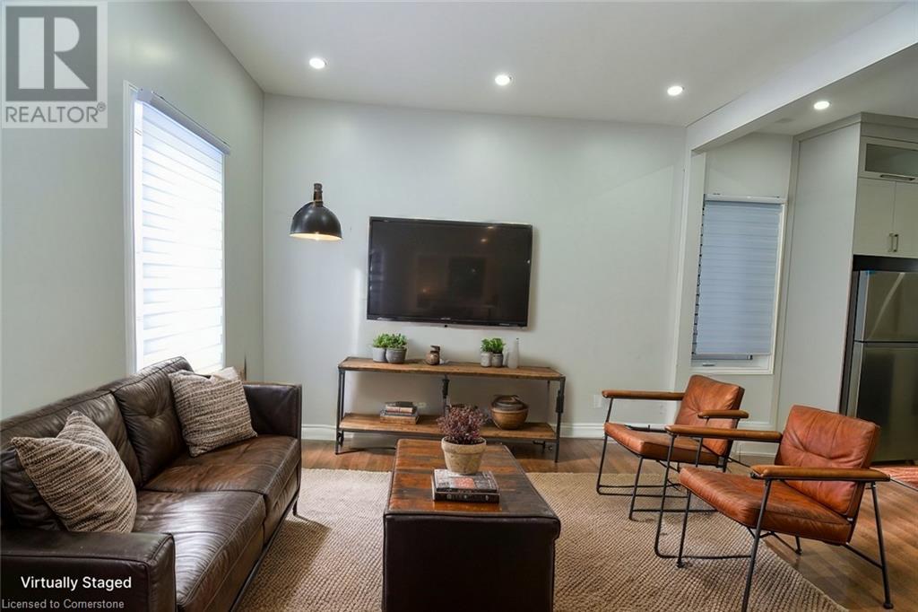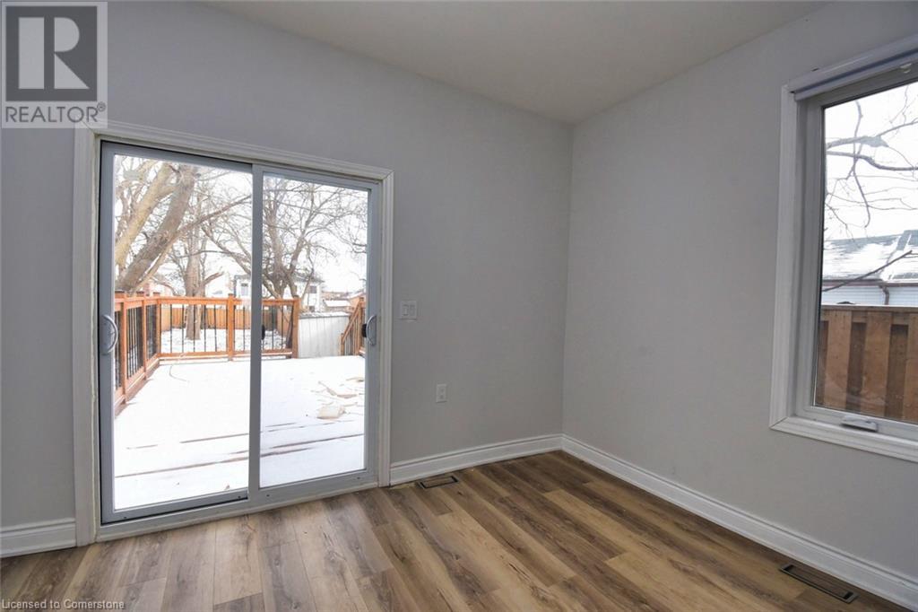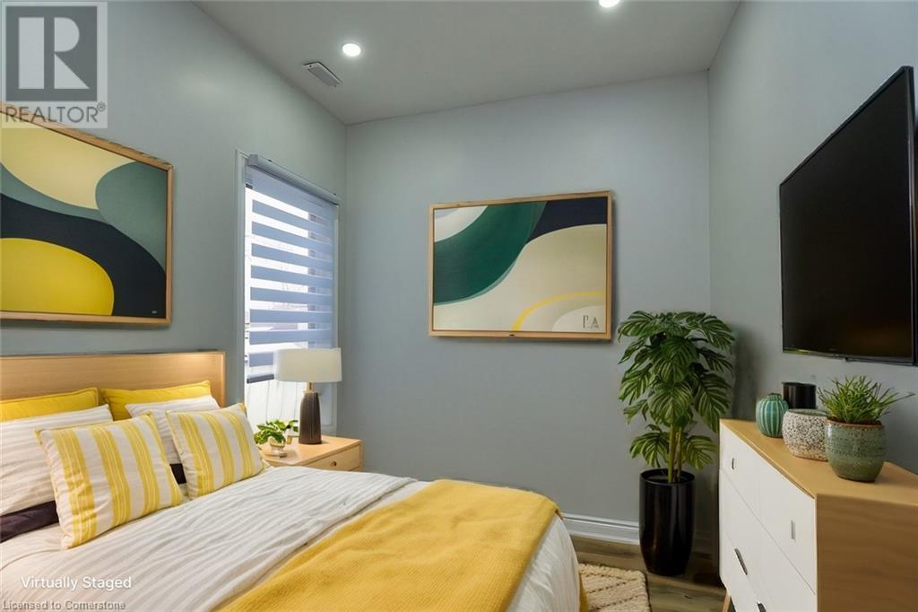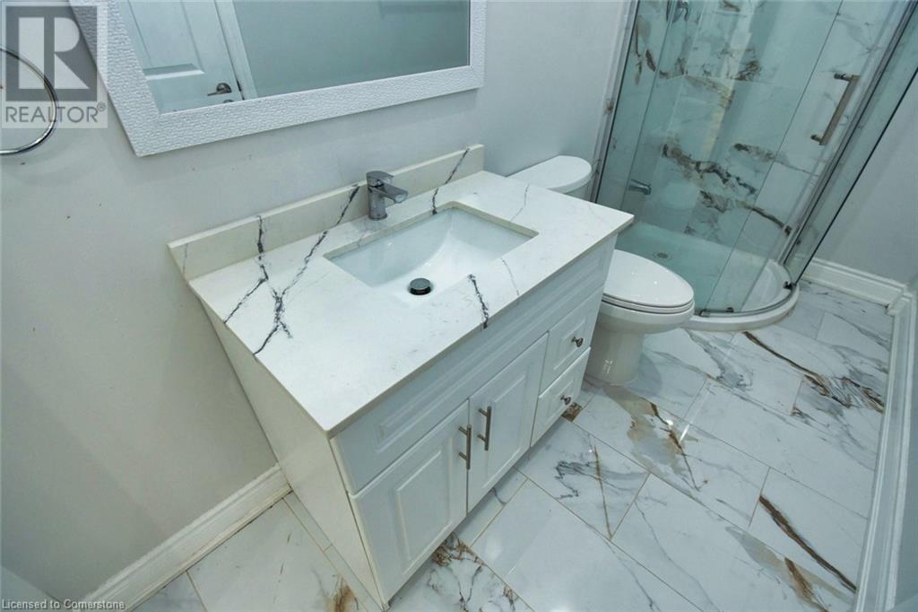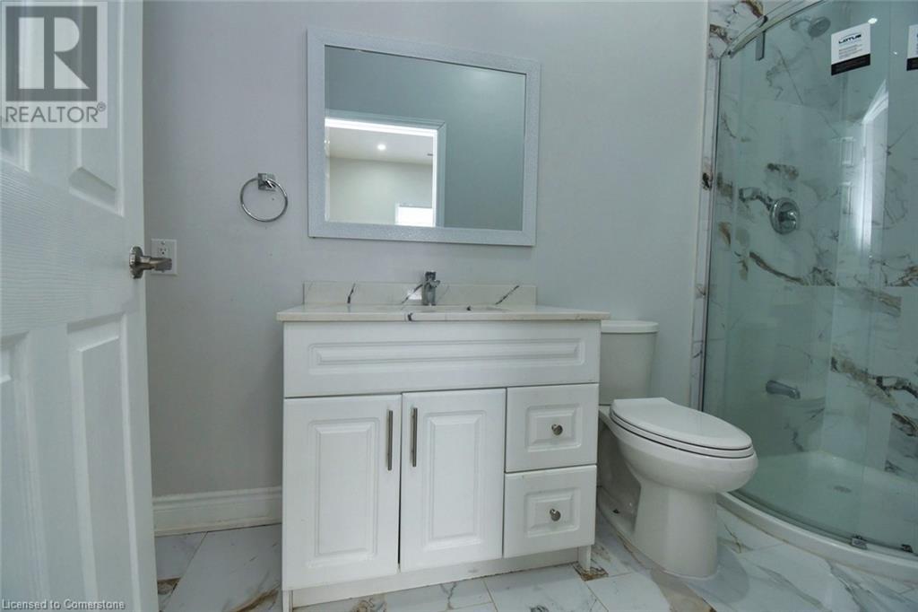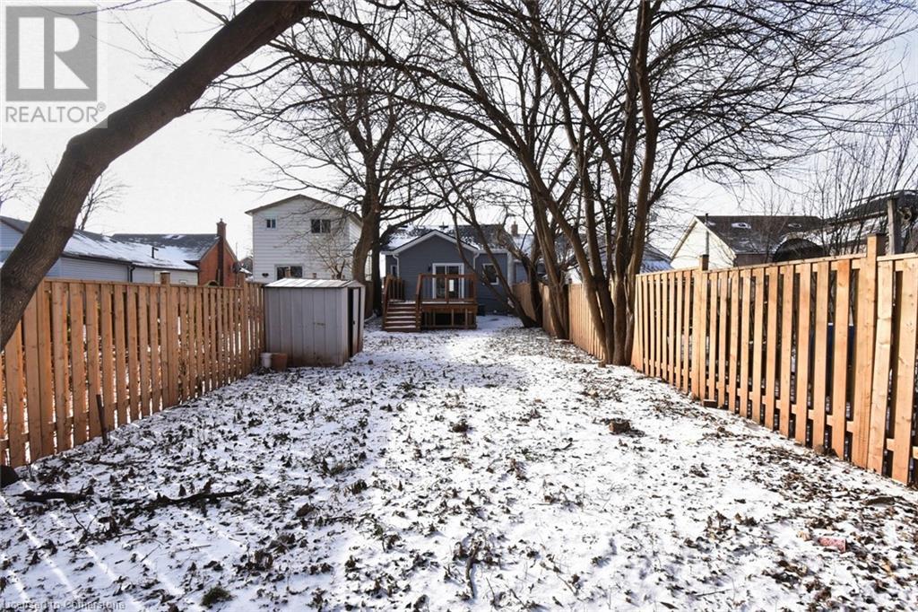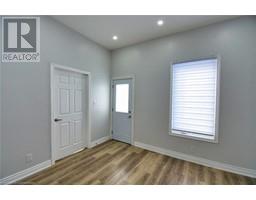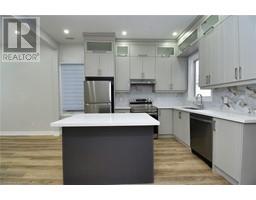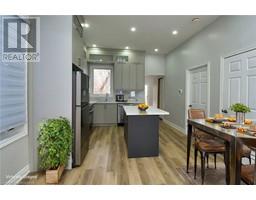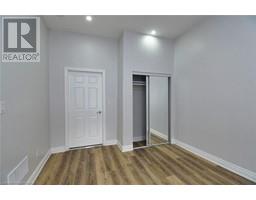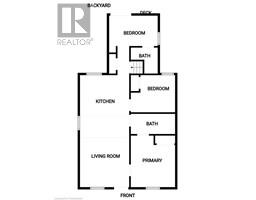195 Picton Street E Hamilton, Ontario L8L 3W8
$399,997
RSA & IRREG SIZES: Look Location rocks by the Bayfront marina yacht setting, Williams Cafe to enjoy outside activities ice rink, roller skating, dancing, water trails, hiking biking and more for singles or for the whole family. By the West Harbor Go-train station and beautiful treed setting by the water. Beautiful breathtaking 10 ft high ceilings. Open concept front door entrance “WOW FEELING”. Newly renovated must to view. Rear room and 2nd bath can be used for different options as 3rd bedrm. Huge rear deck overlooking huge deep lot to relax or watch your family pet to run around. Available now to move in now! Book an appointment anytime. (id:50886)
Property Details
| MLS® Number | 40694020 |
| Property Type | Single Family |
| Amenities Near By | Airport, Beach, Golf Nearby, Hospital, Marina, Park, Playground, Public Transit, Schools, Shopping |
| Community Features | Quiet Area, Community Centre |
| Equipment Type | Water Heater |
| Rental Equipment Type | Water Heater |
Building
| Bathroom Total | 2 |
| Bedrooms Above Ground | 2 |
| Bedrooms Total | 2 |
| Appliances | Dishwasher, Dryer, Refrigerator, Stove, Washer |
| Architectural Style | Bungalow |
| Basement Development | Unfinished |
| Basement Type | Full (unfinished) |
| Constructed Date | 1905 |
| Construction Style Attachment | Detached |
| Cooling Type | Central Air Conditioning |
| Exterior Finish | Stucco, Vinyl Siding |
| Foundation Type | Stone |
| Heating Fuel | Natural Gas |
| Heating Type | Forced Air |
| Stories Total | 1 |
| Size Interior | 962 Ft2 |
| Type | House |
| Utility Water | Municipal Water |
Land
| Access Type | Road Access, Highway Access, Highway Nearby |
| Acreage | No |
| Fence Type | Fence |
| Land Amenities | Airport, Beach, Golf Nearby, Hospital, Marina, Park, Playground, Public Transit, Schools, Shopping |
| Sewer | Municipal Sewage System |
| Size Depth | 164 Ft |
| Size Frontage | 25 Ft |
| Size Total Text | Under 1/2 Acre |
| Zoning Description | D |
Rooms
| Level | Type | Length | Width | Dimensions |
|---|---|---|---|---|
| Basement | Other | Measurements not available | ||
| Main Level | 3pc Bathroom | 6' x 2'2'' | ||
| Main Level | Bedroom | 11'6'' x 8'3'' | ||
| Main Level | Primary Bedroom | 13'3'' x 10'10'' | ||
| Main Level | 4pc Bathroom | 10'9'' x 4'10'' | ||
| Main Level | Kitchen | 12'2'' x 11'0'' | ||
| Main Level | Great Room | 16'9'' x 12'3'' |
https://www.realtor.ca/real-estate/27853417/195-picton-street-e-hamilton
Contact Us
Contact us for more information
Al Cosentino
Salesperson
(905) 575-7217
http//alcosentino.com
1595 Upper James St Unit 4b
Hamilton, Ontario L9B 0H7
(905) 575-5478
(905) 575-7217









