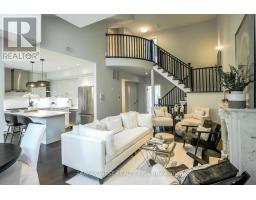26 Aberdeen Lane S Niagara-On-The-Lake, Ontario L0S 1J0
$998,000Maintenance, Common Area Maintenance, Insurance, Parking
$552.77 Monthly
Maintenance, Common Area Maintenance, Insurance, Parking
$552.77 MonthlyStunning upscale town home professionally designed & decorated by Tiffany Pratt! Features include its own elevator, hardwood floors, custom built kitchen with oversized island, top of the line stainless steel appliances & Caesarstone counters! Spa-inspired baths, imported oversized tiles, custom wood cabinetry & frameless shower doors. Backs onto tranquil ravine! **** EXTRAS **** Monthly maintenance fee includes landscaping & snow removal. (id:50886)
Property Details
| MLS® Number | X11945474 |
| Property Type | Single Family |
| Community Name | 101 - Town |
| Amenities Near By | Park |
| Community Features | Pet Restrictions |
| Features | Ravine, In Suite Laundry |
| Parking Space Total | 2 |
Building
| Bathroom Total | 3 |
| Bedrooms Above Ground | 2 |
| Bedrooms Total | 2 |
| Amenities | Visitor Parking |
| Appliances | Garage Door Opener Remote(s), Central Vacuum, Dishwasher, Dryer, Range, Refrigerator, Stove, Washer, Window Coverings, Wine Fridge |
| Basement Development | Finished |
| Basement Type | N/a (finished) |
| Cooling Type | Central Air Conditioning |
| Exterior Finish | Stone, Stucco |
| Fireplace Present | Yes |
| Flooring Type | Hardwood |
| Half Bath Total | 1 |
| Heating Fuel | Natural Gas |
| Heating Type | Forced Air |
| Stories Total | 3 |
| Size Interior | 1,800 - 1,999 Ft2 |
| Type | Row / Townhouse |
Parking
| Garage |
Land
| Acreage | No |
| Land Amenities | Park |
| Surface Water | River/stream |
Rooms
| Level | Type | Length | Width | Dimensions |
|---|---|---|---|---|
| Second Level | Living Room | 4.27 m | 2.42 m | 4.27 m x 2.42 m |
| Second Level | Dining Room | 4.85 m | 2.79 m | 4.85 m x 2.79 m |
| Second Level | Kitchen | 3.84 m | 3.45 m | 3.84 m x 3.45 m |
| Second Level | Primary Bedroom | 4.98 m | 3.66 m | 4.98 m x 3.66 m |
| Third Level | Loft | 3.73 m | 2.18 m | 3.73 m x 2.18 m |
| Third Level | Bedroom 2 | 5.11 m | 3.51 m | 5.11 m x 3.51 m |
| Basement | Recreational, Games Room | 5.79 m | 3.1 m | 5.79 m x 3.1 m |
| Basement | Cold Room | 2.41 m | 1.57 m | 2.41 m x 1.57 m |
https://www.realtor.ca/real-estate/27853910/26-aberdeen-lane-s-niagara-on-the-lake-101-town-101-town
Contact Us
Contact us for more information
Luisa Piccirilli
Salesperson
(416) 728-4663
www.luisapiccirilli.com/
2234 Bloor Street West, 104524
Toronto, Ontario M6S 1N6
(416) 760-0600
(416) 760-0900











































