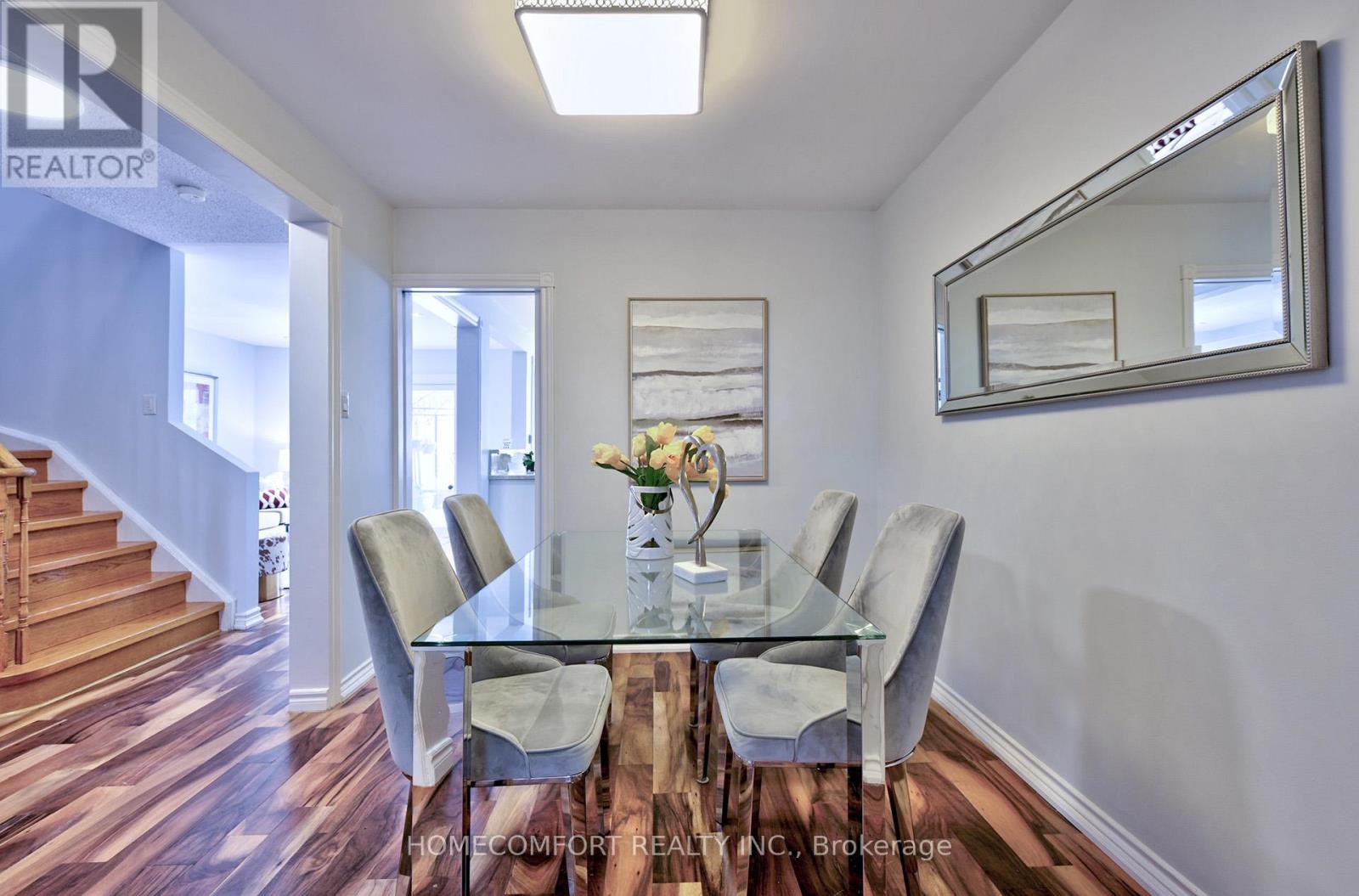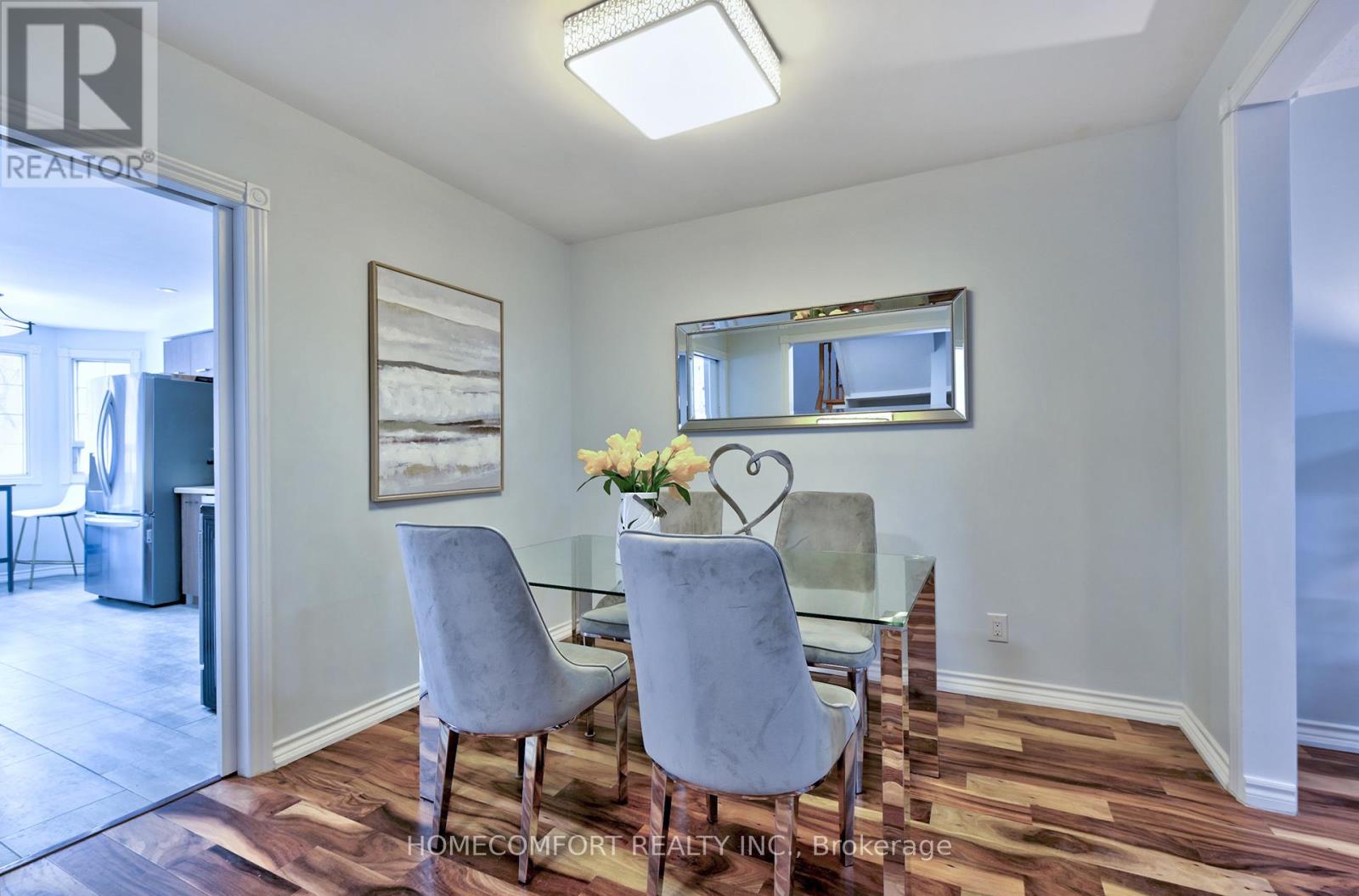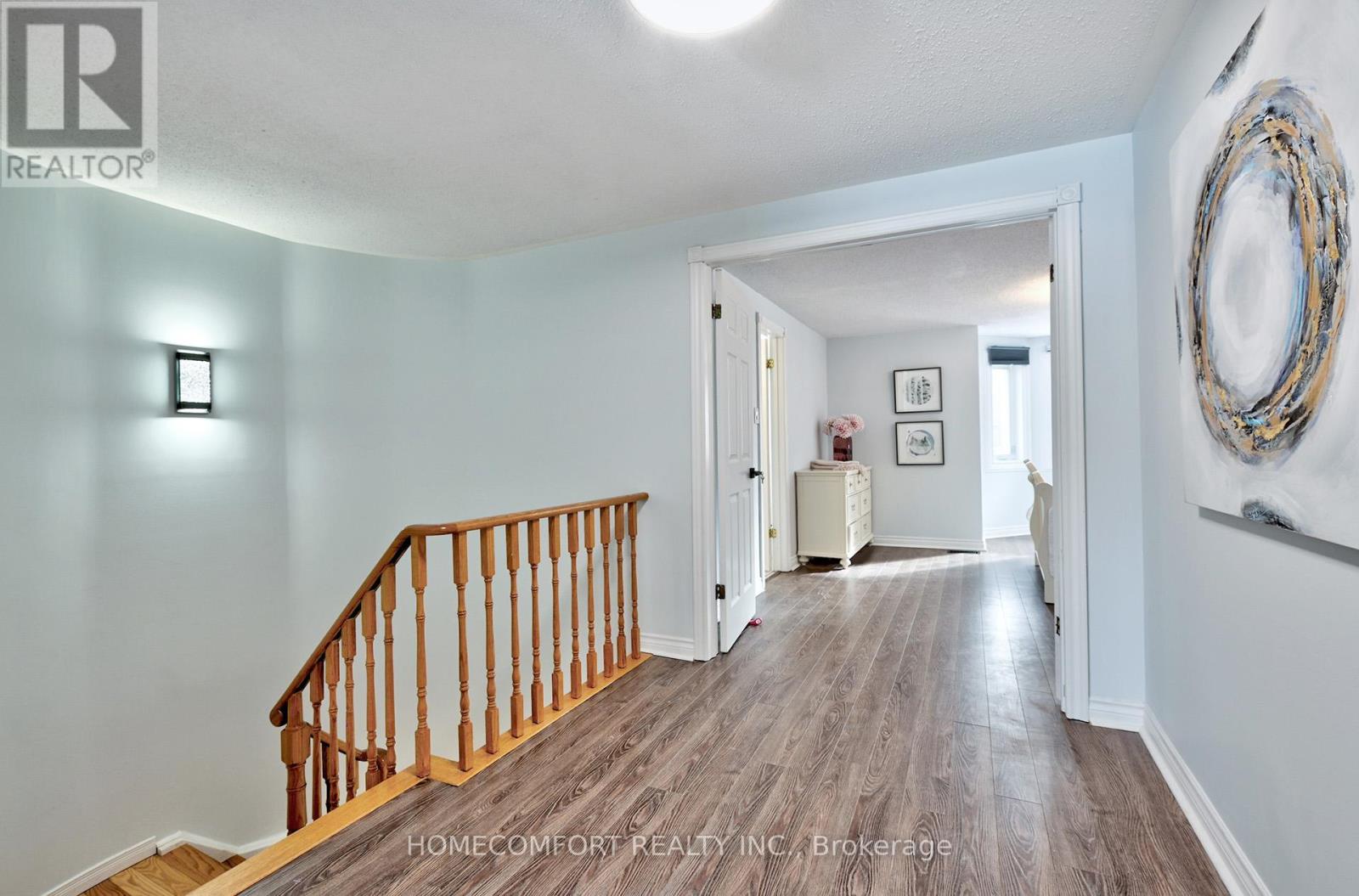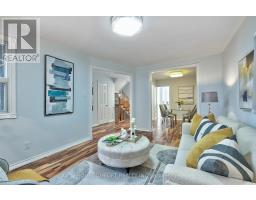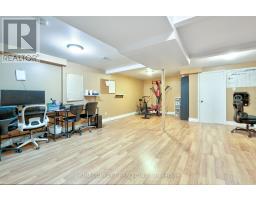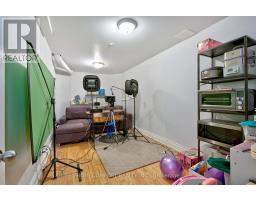11 Old Wellington Street Markham, Ontario L3P 5E3
$888,888
Discover the perfect family home, thoughtfully designed for new and growing families! large driveway parking to suit large gatherings. Located in a prime neighborhood with access to top-rated schools, Markville High and Roy H Crosby. Excellent transit options at your door steps, and surrounded by scenic parks and trails, this property offers the ultimate balance of convenience and natural beauty. An ideal upgrade from condo living, it provides the space, comfort, and vibrant community youve been searching for. Make this your next step toward an enhanced family lifestyle! **** EXTRAS **** New fiberglass door, New pavement, New windows, 220v EV charging outlet, New air conditioner, New furnance, New vinyl deck, New painting, Washroom upgrades (id:50886)
Property Details
| MLS® Number | N11945452 |
| Property Type | Single Family |
| Community Name | Bullock |
| Parking Space Total | 10 |
Building
| Bathroom Total | 3 |
| Bedrooms Above Ground | 3 |
| Bedrooms Below Ground | 1 |
| Bedrooms Total | 4 |
| Appliances | Dishwasher, Dryer, Hood Fan, Refrigerator, Stove, Washer, Window Coverings |
| Basement Development | Finished |
| Basement Type | N/a (finished) |
| Construction Style Attachment | Link |
| Cooling Type | Central Air Conditioning |
| Exterior Finish | Brick |
| Fire Protection | Alarm System |
| Fireplace Present | Yes |
| Foundation Type | Block |
| Half Bath Total | 1 |
| Heating Fuel | Natural Gas |
| Heating Type | Forced Air |
| Stories Total | 2 |
| Size Interior | 1,500 - 2,000 Ft2 |
| Type | House |
| Utility Water | Municipal Water |
Parking
| Attached Garage |
Land
| Acreage | No |
| Size Depth | 122 Ft |
| Size Frontage | 25 Ft |
| Size Irregular | 25 X 122 Ft |
| Size Total Text | 25 X 122 Ft |
Rooms
| Level | Type | Length | Width | Dimensions |
|---|---|---|---|---|
| Second Level | Bedroom 2 | 5.64 m | 2.76 m | 5.64 m x 2.76 m |
| Second Level | Bedroom 3 | 3.58 m | 3.97 m | 3.58 m x 3.97 m |
| Second Level | Primary Bedroom | 5.66 m | 4.87 m | 5.66 m x 4.87 m |
| Main Level | Living Room | 4.85 m | 2.98 m | 4.85 m x 2.98 m |
| Main Level | Dining Room | 4.78 m | 2.89 m | 4.78 m x 2.89 m |
| Main Level | Kitchen | 3.25 m | 2.89 m | 3.25 m x 2.89 m |
| Main Level | Family Room | 5.87 m | 3.48 m | 5.87 m x 3.48 m |
https://www.realtor.ca/real-estate/27853841/11-old-wellington-street-markham-bullock-bullock
Contact Us
Contact us for more information
Ming Chen
Salesperson
250 Consumers Rd Suite 109
Toronto, Ontario M2J 4V6
(416) 278-0848
(416) 900-0533








