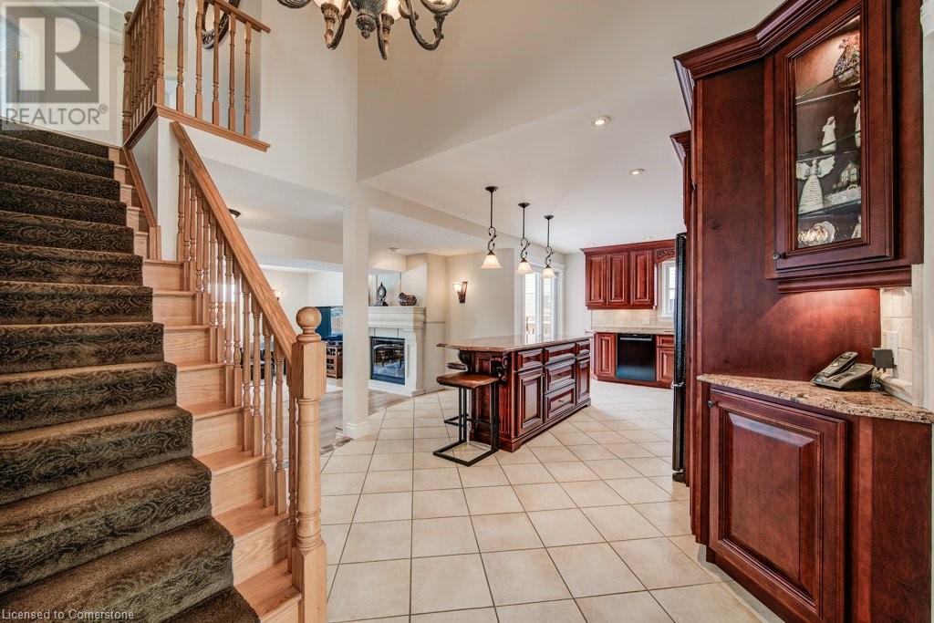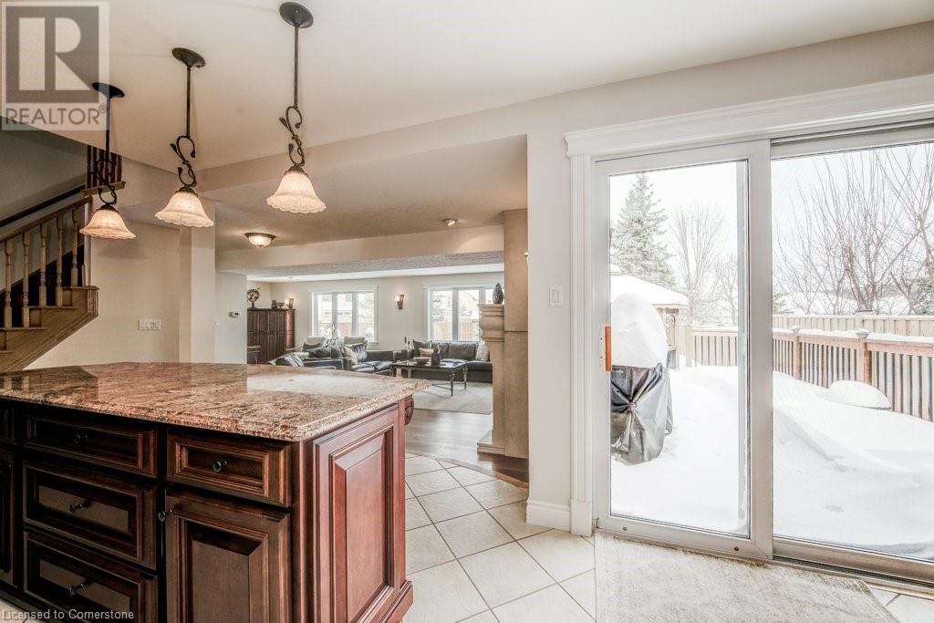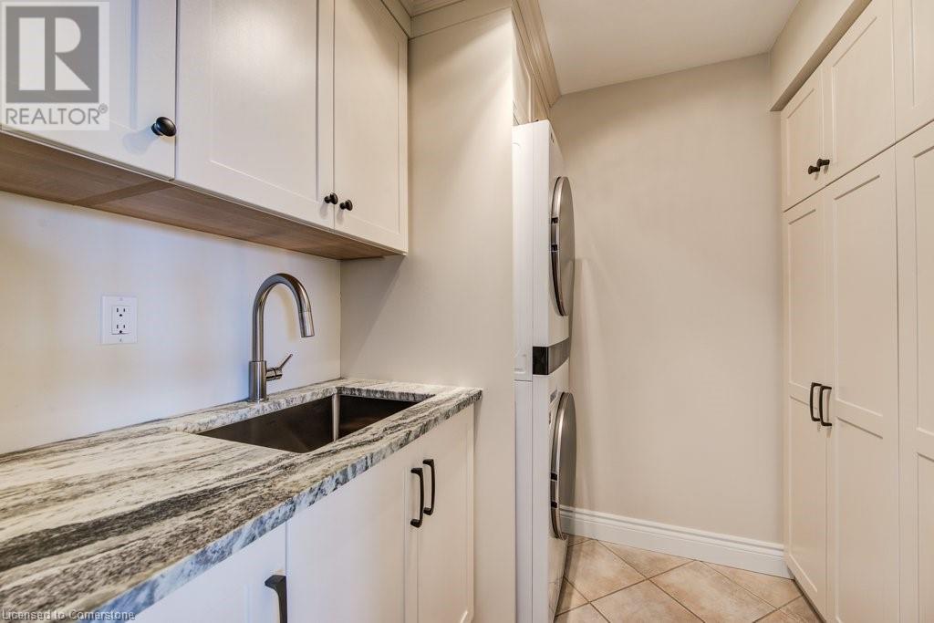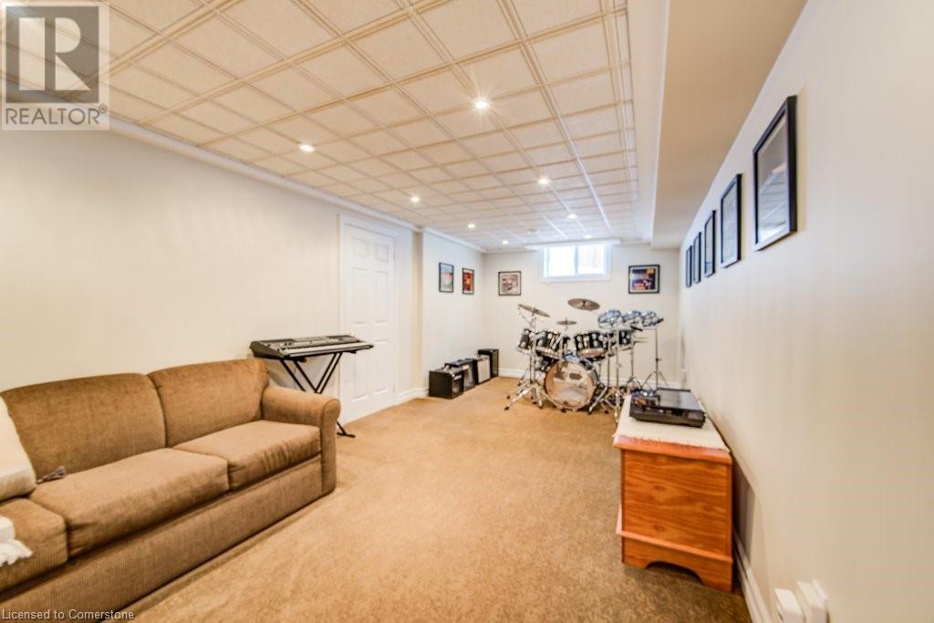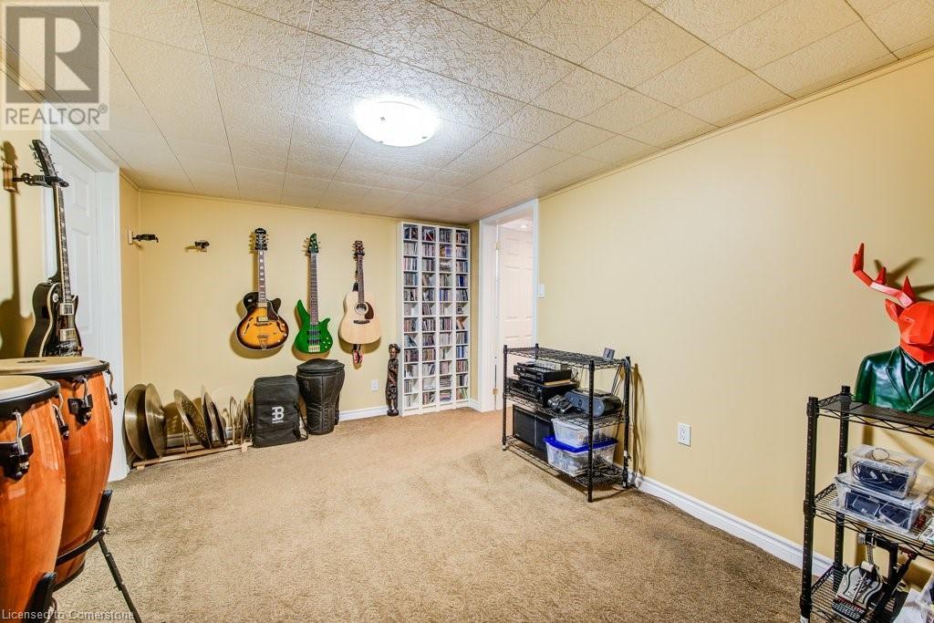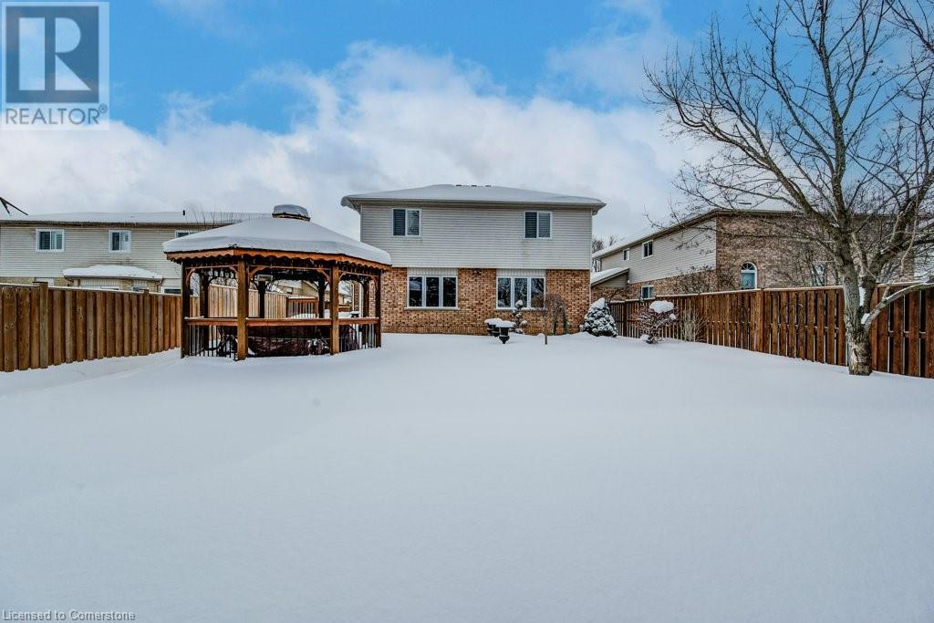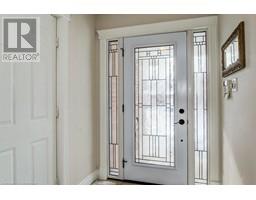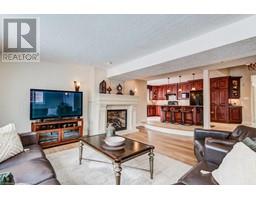222 Beaver Creek Road Waterloo, Ontario N2T 2R8
$1,049,900
Lovely Laurelwood! Absolutely stunning 3 bedroom backsplit with over 3,000 sq.ft. of finished living space in one of Waterloo's premier neighbourhoods! Close to great schools, shopping, parkland and more! This home has wonderful natural light! Starting as you walk in to the tiled entrance, you'll appreciate the gorgeous luxury vinyl floors in the large dining room. The Kitchen features a tile floor, granite counters, an island with breakfast bar, and newer maple cabinets by Chervin. Step into an exquisite living room boasting newer luxury vinyl floors and a large gas fireplace. The main floor laundry has been recently renovated featuring tile floor, granite counter, built in cabinets and a new washer and dryer! Upstairs you'll find a spacious primary bedroom with crown moulding, his and her closets, and a spa-like 4pc ensuite with double sink, granite counter, glass shower, and vanity. You're going to love all the space in the basement! The finished rec room, an office/den (currently set up as a music room), and loads of storage!! The large backyard is fully fenced, has a storage shed, deck, stamped concrete patio and walkway around the side of the house, and a gazebo. This home has been meticulously maintained and cared for, with nothing but top quality updates. Seeing is believing! (id:50886)
Property Details
| MLS® Number | 40693457 |
| Property Type | Single Family |
| Amenities Near By | Park, Place Of Worship, Schools |
| Equipment Type | Water Heater |
| Features | Conservation/green Belt, Paved Driveway, Gazebo, Sump Pump, Automatic Garage Door Opener |
| Parking Space Total | 4 |
| Rental Equipment Type | Water Heater |
| Structure | Shed |
Building
| Bathroom Total | 3 |
| Bedrooms Above Ground | 3 |
| Bedrooms Total | 3 |
| Appliances | Central Vacuum, Dishwasher, Dryer, Refrigerator, Stove, Water Softener, Washer, Window Coverings, Garage Door Opener |
| Basement Development | Finished |
| Basement Type | Full (finished) |
| Constructed Date | 1997 |
| Construction Style Attachment | Detached |
| Cooling Type | Central Air Conditioning |
| Exterior Finish | Brick Veneer, Vinyl Siding |
| Fireplace Present | Yes |
| Fireplace Total | 1 |
| Foundation Type | Poured Concrete |
| Half Bath Total | 1 |
| Heating Fuel | Natural Gas |
| Heating Type | Forced Air |
| Size Interior | 3,079 Ft2 |
| Type | House |
| Utility Water | Municipal Water |
Parking
| Attached Garage |
Land
| Acreage | No |
| Fence Type | Fence |
| Land Amenities | Park, Place Of Worship, Schools |
| Sewer | Municipal Sewage System |
| Size Depth | 138 Ft |
| Size Frontage | 51 Ft |
| Size Total Text | Under 1/2 Acre |
| Zoning Description | Sr2 |
Rooms
| Level | Type | Length | Width | Dimensions |
|---|---|---|---|---|
| Second Level | Primary Bedroom | 14'0'' x 11'10'' | ||
| Second Level | Bedroom | 11'2'' x 10'1'' | ||
| Second Level | Bedroom | 13'6'' x 10'4'' | ||
| Second Level | Full Bathroom | 6'2'' x 8'7'' | ||
| Second Level | 4pc Bathroom | 5'2'' x 8'6'' | ||
| Basement | Storage | 14'1'' x 9'7'' | ||
| Basement | Recreation Room | 35'4'' x 21'8'' | ||
| Basement | Cold Room | 16'10'' x 4'11'' | ||
| Basement | Bonus Room | 14'2'' x 9'7'' | ||
| Main Level | Living Room | 29'6'' x 20'4'' | ||
| Main Level | Laundry Room | 6'11'' x 7'2'' | ||
| Main Level | Kitchen | 18'0'' x 13'5'' | ||
| Main Level | Foyer | 5'5'' x 11'2'' | ||
| Main Level | Dining Room | 11'4'' x 22'2'' | ||
| Main Level | 2pc Bathroom | Measurements not available |
https://www.realtor.ca/real-estate/27854485/222-beaver-creek-road-waterloo
Contact Us
Contact us for more information
David Mcintyre
Broker of Record
(519) 954-7575
www.mres.ca/
368 Ash Tree Place
Waterloo, Ontario N2T 1R7
(519) 342-6550
(519) 954-7575









