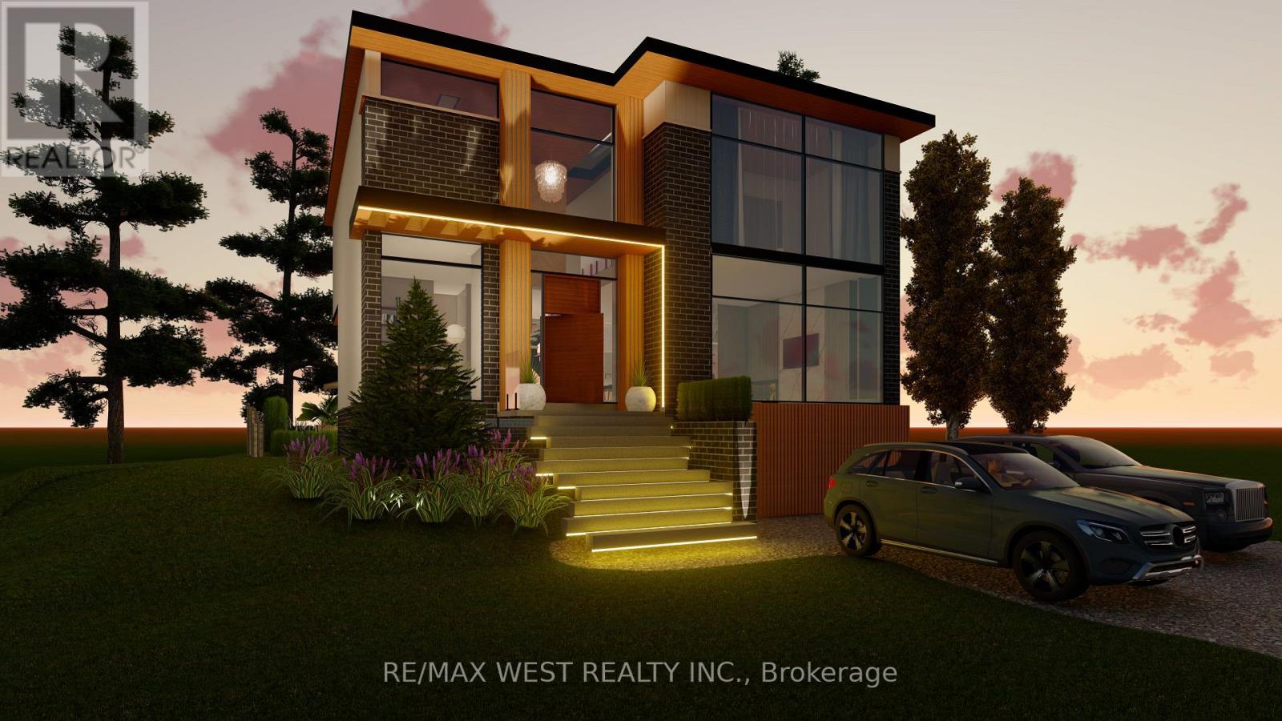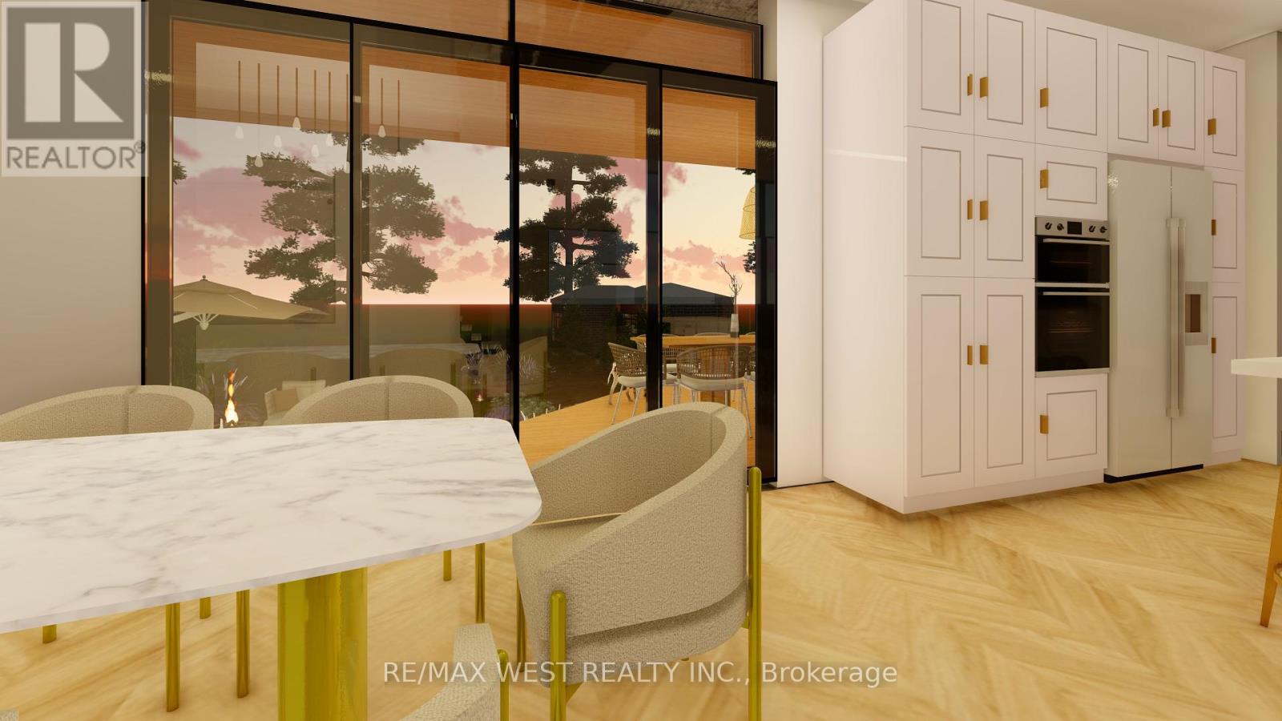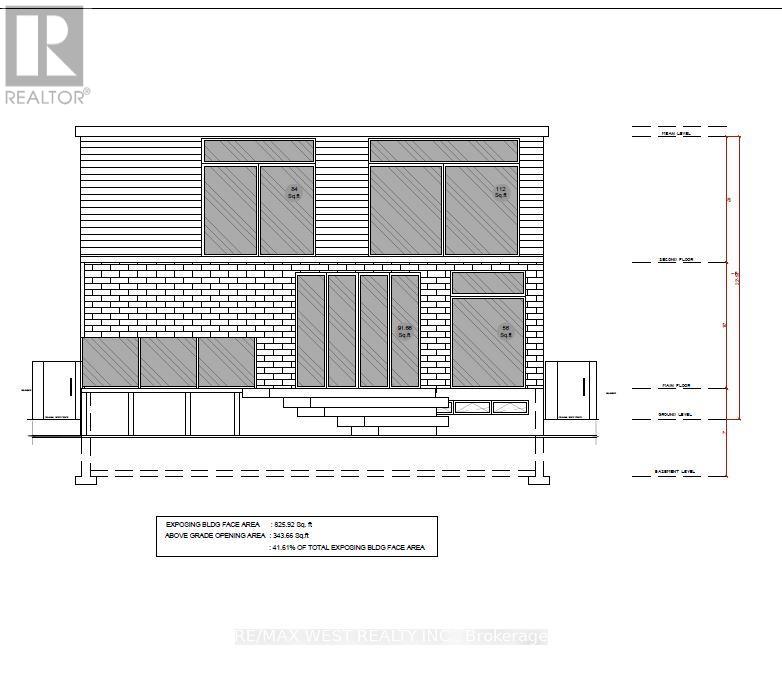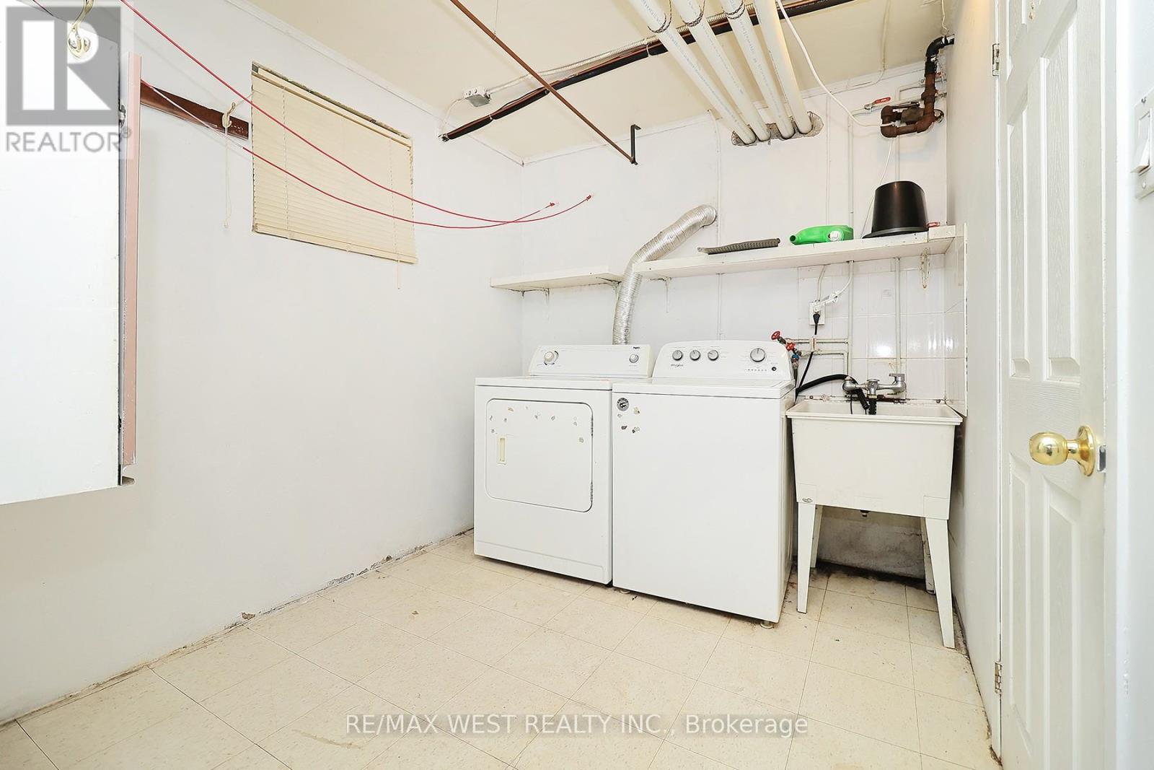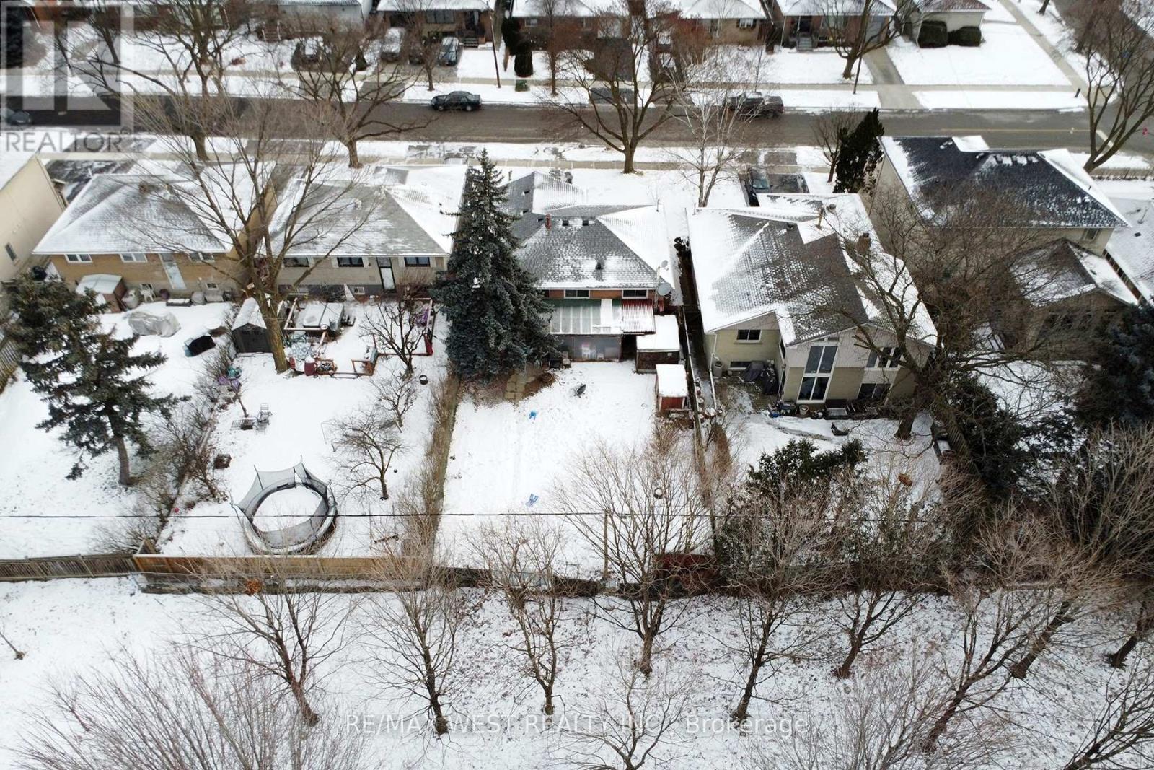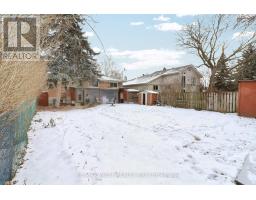44 Blaketon Road Toronto, Ontario M9B 4W3
$1,595,000
Attention Investors, Renovators, Builders, and Buyers!This is your chance to own a versatile property in a prime location with approved architectural and engineering plans for a multi-generational home featuring 4 suites plus a garden suite! Endless Possibilities: Move in as-is, renovate to your vision, or build using the ready-to-submit plans. Ready-to-Go Plans: Architectural and engineering designs are complete, streamlining your approval process. Expansive Lot: Ideal for future expansion or landscaping projects. Recent Upgrades: A brand-new roof for peace of mind. Ample Space: A double-car garage with plenty of storage. Prime Location: Situated in a top-rated school district, close to shopping, restaurants, and with quick highway access.Whether you're an investor seeking rental income, a builder looking for your next project, or a family planning for the futurethis is an opportunity you dont want to miss! (id:50886)
Property Details
| MLS® Number | W11945787 |
| Property Type | Single Family |
| Community Name | Islington-City Centre West |
| Parking Space Total | 6 |
Building
| Bathroom Total | 2 |
| Bedrooms Above Ground | 3 |
| Bedrooms Total | 3 |
| Architectural Style | Raised Bungalow |
| Basement Development | Finished |
| Basement Type | Full (finished) |
| Construction Style Attachment | Detached |
| Cooling Type | Central Air Conditioning |
| Exterior Finish | Brick |
| Fireplace Present | Yes |
| Flooring Type | Hardwood, Vinyl |
| Foundation Type | Block |
| Half Bath Total | 1 |
| Heating Fuel | Natural Gas |
| Heating Type | Forced Air |
| Stories Total | 1 |
| Size Interior | 1,500 - 2,000 Ft2 |
| Type | House |
| Utility Water | Municipal Water |
Parking
| Garage |
Land
| Acreage | No |
| Sewer | Sanitary Sewer |
| Size Depth | 131 Ft ,7 In |
| Size Frontage | 45 Ft ,6 In |
| Size Irregular | 45.5 X 131.6 Ft |
| Size Total Text | 45.5 X 131.6 Ft |
| Zoning Description | Residential |
Rooms
| Level | Type | Length | Width | Dimensions |
|---|---|---|---|---|
| Basement | Recreational, Games Room | 3.68 m | 8.08 m | 3.68 m x 8.08 m |
| Main Level | Living Room | 3.71 m | 4.95 m | 3.71 m x 4.95 m |
| Main Level | Dining Room | 2.92 m | 3.15 m | 2.92 m x 3.15 m |
| Main Level | Kitchen | 3.66 m | 3.02 m | 3.66 m x 3.02 m |
| Main Level | Primary Bedroom | 2.9 m | 4.47 m | 2.9 m x 4.47 m |
| Main Level | Bedroom 2 | 3.02 m | 3.48 m | 3.02 m x 3.48 m |
| Main Level | Bedroom 3 | 2.57 m | 3.45 m | 2.57 m x 3.45 m |
Utilities
| Cable | Available |
| Sewer | Installed |
Contact Us
Contact us for more information
Amanda Hayashi
Broker
www.youtube.com/embed/w_CKiHQT8Io
www.amandahayashi.com/
www.facebook.com/amandabesthomes/
@amandarealtor2/
(416) 769-1616
(416) 769-1524
www.remaxwest.com

