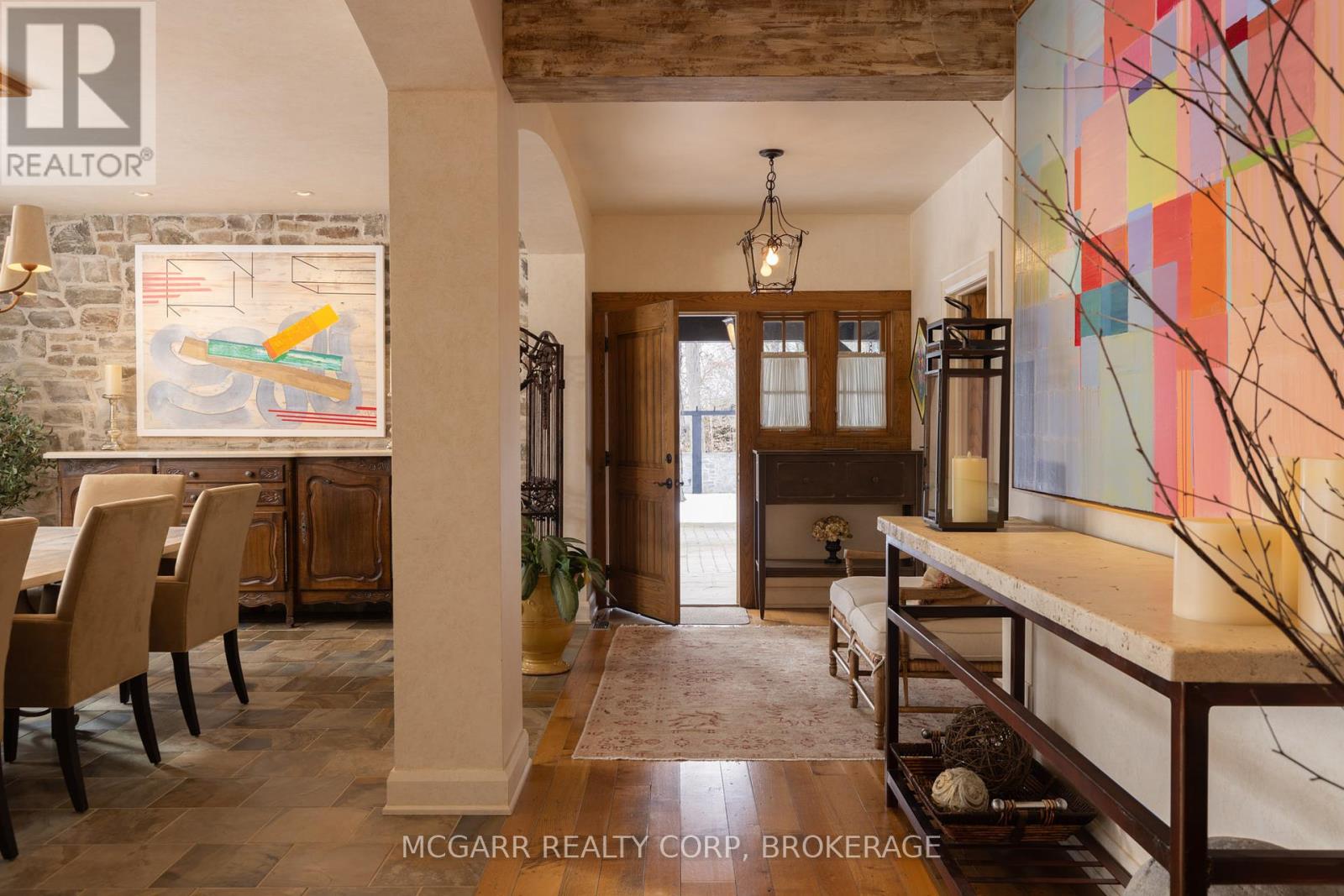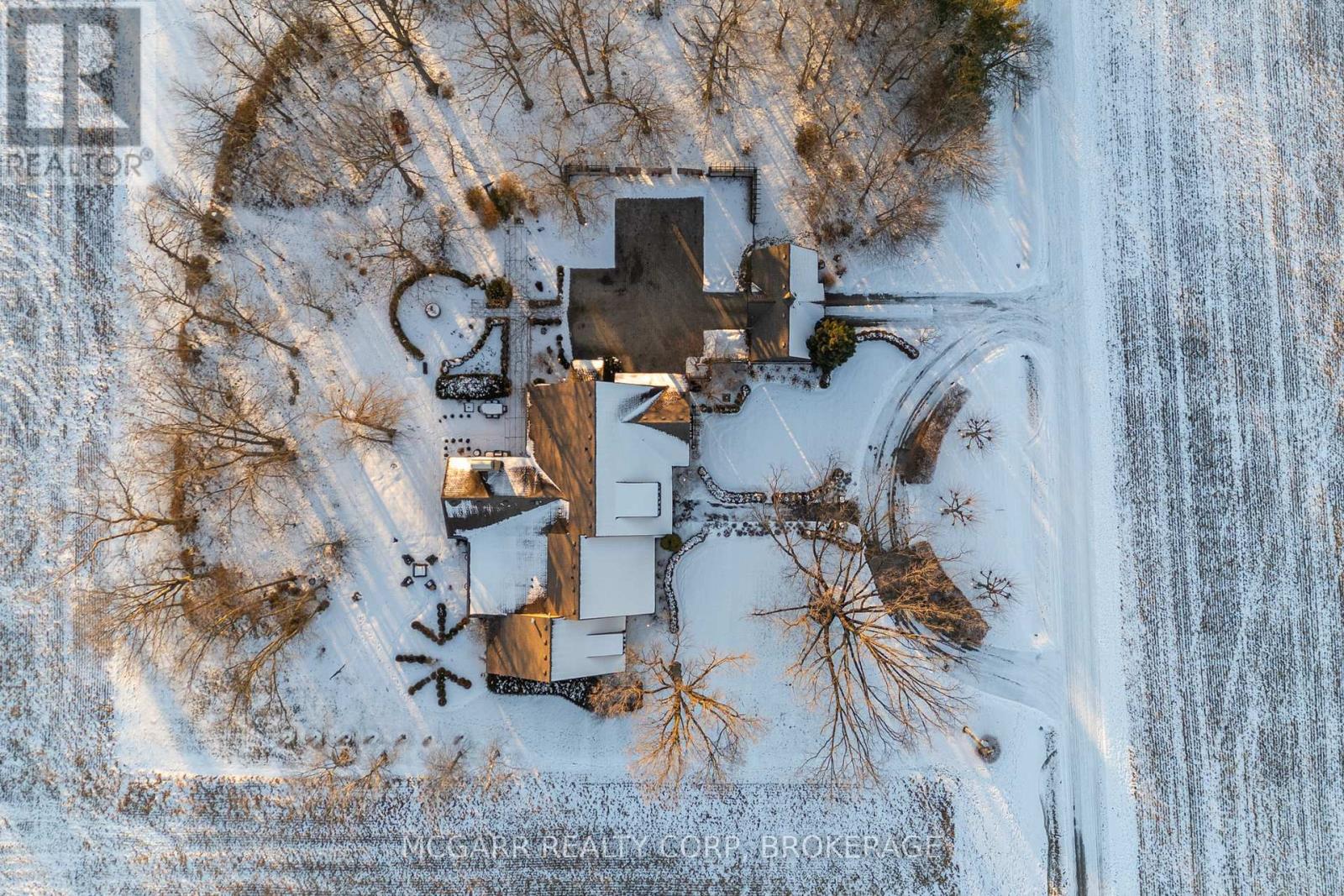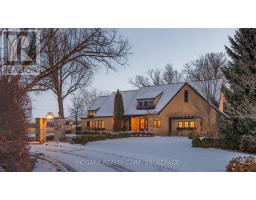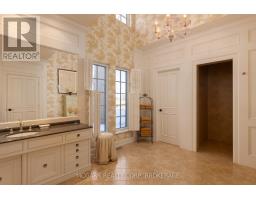1710 Fifth Avenue Louth St. Catharines, Ontario L2R 6P7
$2,800,000
Come home to 1710 Fifth Avenue and let your heart sing. Sheldon Homes custom 3800 sqft built with love, detail and serenity in mind. From the moment you drive through the Porte Cochere calm settles in. Built for Niagara's Premier couple who knew how to entertain in style, whether in the 19x26 open dining room, to the 3 seasons Muskoka room or around the firepit. Rich wood floors and high ceilings throughout. Currently 3 bedrooms plus a grand den to enjoy as is or a 4th bedroom. The open kitchen/family room is filled with natural light and has 2 exterior accesses. A set of 3 French doors open from the dining room to the wisteria covered patio. The primary suite has a dressing room, elegant grand ensuite plus access to the Muskoka room. You will enjoy the designer laundry room, with lots of cabinetry. The flow from interior to exterior is outstanding. Up to 4 cars in the garages. The lower level has been purposefully kept unspoiled and it gives you the opportunity to see how well constructed it is. 12+ acres to enjoy lots of privacy and a dead end street - a perfect hideaway. (id:50886)
Property Details
| MLS® Number | X11945842 |
| Property Type | Single Family |
| Community Name | 454 - Rural Fourth |
| Amenities Near By | Hospital |
| Community Features | School Bus |
| Easement | Easement |
| Equipment Type | Water Heater |
| Farm Type | Mixed |
| Features | Cul-de-sac, Wooded Area, Irregular Lot Size, Ravine, Open Space, Flat Site, Lighting, Dry, Level, Sump Pump |
| Parking Space Total | 14 |
| Rental Equipment Type | Water Heater |
| Structure | Deck, Patio(s), Porch |
Building
| Bathroom Total | 4 |
| Bedrooms Above Ground | 3 |
| Bedrooms Total | 3 |
| Amenities | Fireplace(s) |
| Appliances | Barbeque, Oven - Built-in, Garburator, Water Purifier, Water Softener, Water Treatment, Garage Door Opener Remote(s), Central Vacuum, Dishwasher, Freezer, Refrigerator, Stove, Window Coverings, Wine Fridge |
| Architectural Style | Bungalow |
| Basement Type | Full |
| Construction Style Attachment | Detached |
| Cooling Type | Central Air Conditioning |
| Exterior Finish | Stucco, Stone |
| Fire Protection | Alarm System, Smoke Detectors, Monitored Alarm, Security System |
| Fireplace Present | Yes |
| Fireplace Total | 2 |
| Flooring Type | Hardwood, Tile |
| Foundation Type | Concrete, Poured Concrete |
| Half Bath Total | 1 |
| Heating Fuel | Natural Gas |
| Heating Type | Forced Air |
| Stories Total | 1 |
| Size Interior | 3,500 - 5,000 Ft2 |
| Type | House |
| Utility Water | Cistern |
Parking
| Attached Garage | |
| Inside Entry |
Land
| Access Type | Year-round Access |
| Acreage | Yes |
| Land Amenities | Hospital |
| Landscape Features | Landscaped, Lawn Sprinkler |
| Sewer | Septic System |
| Size Depth | 440 Ft ,8 In |
| Size Frontage | 818 Ft ,1 In |
| Size Irregular | 818.1 X 440.7 Ft |
| Size Total Text | 818.1 X 440.7 Ft|10 - 24.99 Acres |
| Zoning Description | G1 And A1 |
Rooms
| Level | Type | Length | Width | Dimensions |
|---|---|---|---|---|
| Main Level | Foyer | 4.27 m | 3.51 m | 4.27 m x 3.51 m |
| Main Level | Family Room | 7.19 m | 6.61 m | 7.19 m x 6.61 m |
| Main Level | Dining Room | 7.01 m | 4.15 m | 7.01 m x 4.15 m |
| Main Level | Laundry Room | 4.27 m | 2.74 m | 4.27 m x 2.74 m |
| Main Level | Bedroom | 5.79 m | 3.54 m | 5.79 m x 3.54 m |
| Main Level | Bedroom 2 | 5.79 m | 3.55 m | 5.79 m x 3.55 m |
| Main Level | Bathroom | 2.59 m | 2.44 m | 2.59 m x 2.44 m |
| Main Level | Den | 4.72 m | 4.05 m | 4.72 m x 4.05 m |
| Main Level | Primary Bedroom | 5.97 m | 5.3 m | 5.97 m x 5.3 m |
| Main Level | Bathroom | 5.15 m | 3.02 m | 5.15 m x 3.02 m |
| Main Level | Kitchen | 5.79 m | 3.05 m | 5.79 m x 3.05 m |
| Main Level | Pantry | 3.05 m | 2.47 m | 3.05 m x 2.47 m |
Utilities
| Wireless | Available |
| Electricity Connected | Connected |
| Natural Gas Available | Available |
| Telephone | Connected |
Contact Us
Contact us for more information
Sally Mcgarr
Broker of Record
5 St.paul Cr
St. Catharines, Ontario L2R 3P6
(905) 687-9229
(905) 687-3977
www.mcgarrrealty.com/











































































