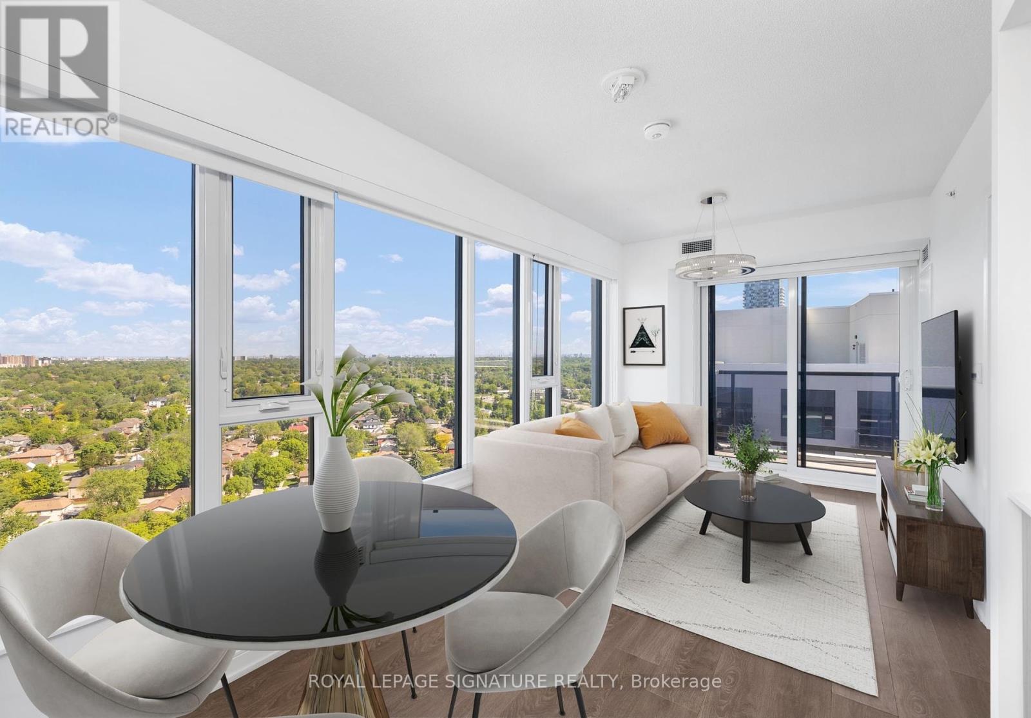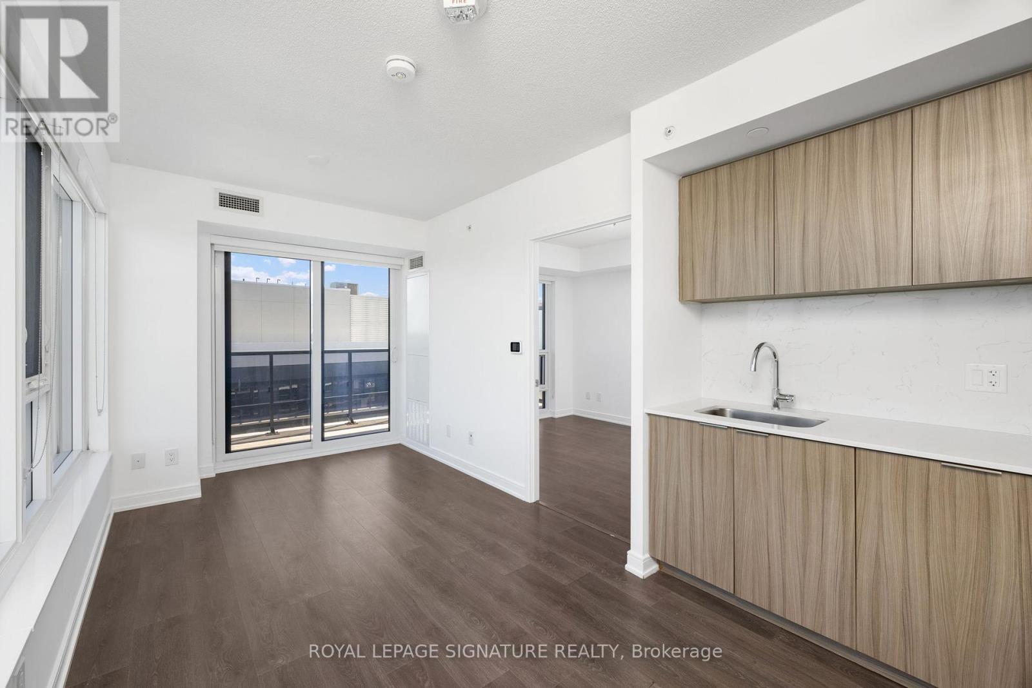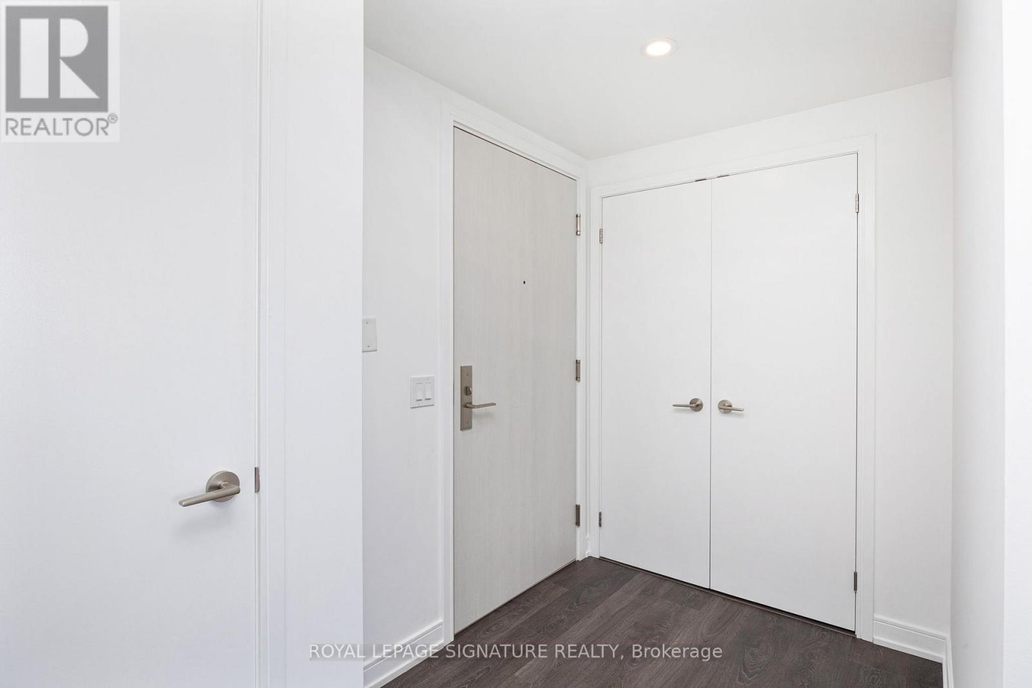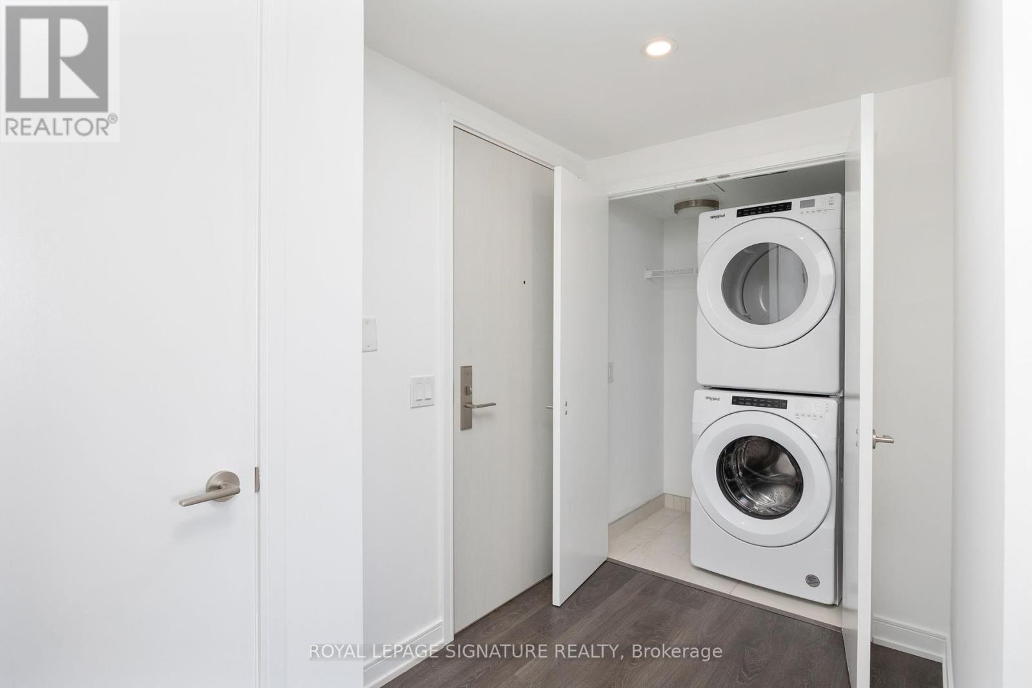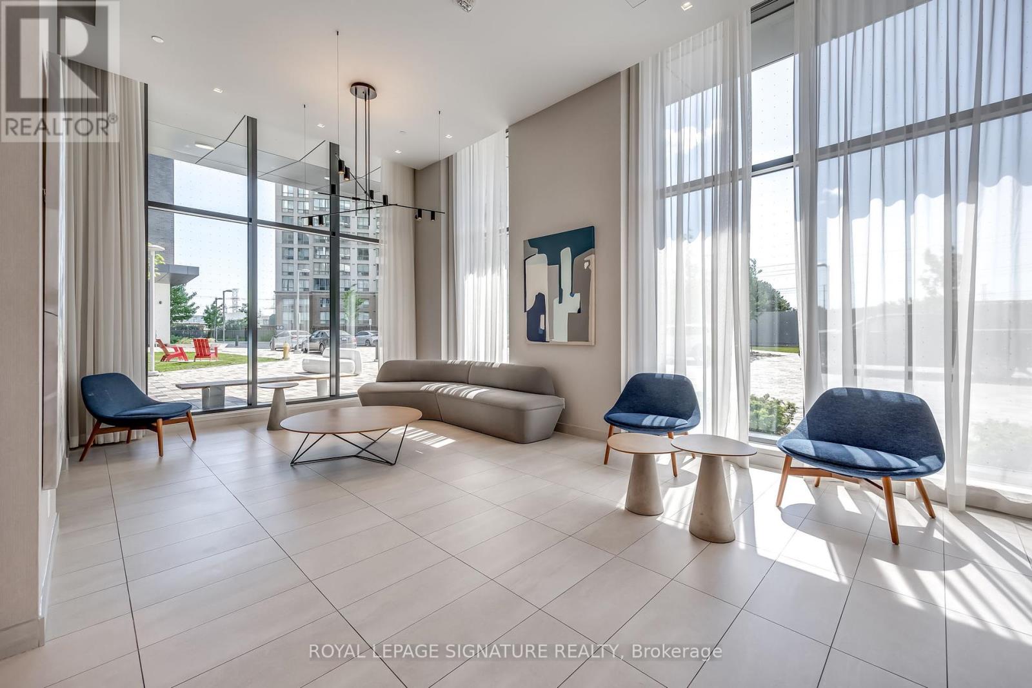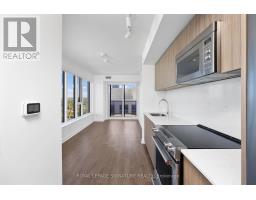2204 - 30 Samuel Wood Way Toronto, Ontario M9B 0C9
$519,000Maintenance, Common Area Maintenance, Insurance, Parking
$531.97 Monthly
Maintenance, Common Area Maintenance, Insurance, Parking
$531.97 MonthlyThis Is The Deal You Have Been Waiting For! Welcome To This Stunning, 1 Bedroom+Den, 1 Bathroom, 1 Parking And 1 Locker In The 2-Years Old Award-Winning Kip District 2 Condos! This Bright Corner Unit Is On The 22nd Floor And Has Spectacular Views (See Photos 15 & 16)! Featuring A Spacious Balcony, High Ceilings, Laminate Flooring, Contemporary Blinds, Under Cabinet Lighting, Under Mount Sink, Quartz Countertop With Matching Backsplash, Ensuite Laundry, Full Size Dishwasher, S/S Fridge, Stove, Microwave. Steps To TTC Kipling Station and GO Transit. Close To Sherway Gardens/Cloverdale/East Mall. Located At The Junction Of H-427/403/401, QEW, Gardiner Hwy. Amenities: Concierge, Gym, Party Room, Rooftop Terrace W/BBQs, Guest Suite, Visitor Parking & Bike Storage. Parking Spot Conveniently Located Close To The Elevator and Locker Room. Book Your Showing Today! **EXTRAS** Legal Des For Parking: Level B #39, Locker: Lvl B #337. Marketing Number For Parking Is P2 #191, Locker Is P2 #121. These Are The Numbers You Will See On Site As Per Property Mngmnt. Maintenance Fee Effective May 1, 2024 To April 30, 2025. (id:50886)
Property Details
| MLS® Number | W11946055 |
| Property Type | Single Family |
| Community Name | Islington-City Centre West |
| Amenities Near By | Park, Public Transit |
| Community Features | Pet Restrictions, Community Centre |
| Features | Balcony, Carpet Free |
| Parking Space Total | 1 |
Building
| Bathroom Total | 1 |
| Bedrooms Above Ground | 1 |
| Bedrooms Below Ground | 1 |
| Bedrooms Total | 2 |
| Amenities | Security/concierge, Party Room, Visitor Parking, Storage - Locker |
| Appliances | Dishwasher, Dryer, Microwave, Refrigerator, Stove, Washer, Window Coverings |
| Cooling Type | Central Air Conditioning |
| Exterior Finish | Brick, Concrete |
| Flooring Type | Laminate |
| Heating Fuel | Natural Gas |
| Heating Type | Forced Air |
| Size Interior | 600 - 699 Ft2 |
| Type | Apartment |
Parking
| Underground |
Land
| Acreage | No |
| Land Amenities | Park, Public Transit |
Rooms
| Level | Type | Length | Width | Dimensions |
|---|---|---|---|---|
| Main Level | Den | 1.95 m | 1.14 m | 1.95 m x 1.14 m |
| Main Level | Bedroom | 3.65 m | 2.81 m | 3.65 m x 2.81 m |
| Main Level | Living Room | 3.58 m | 2.66 m | 3.58 m x 2.66 m |
| Main Level | Kitchen | 3.58 m | 3.12 m | 3.58 m x 3.12 m |
Contact Us
Contact us for more information
Marco Miskciyan
Salesperson
8 Sampson Mews Suite 201 The Shops At Don Mills
Toronto, Ontario M3C 0H5
(416) 443-0300
(416) 443-8619

