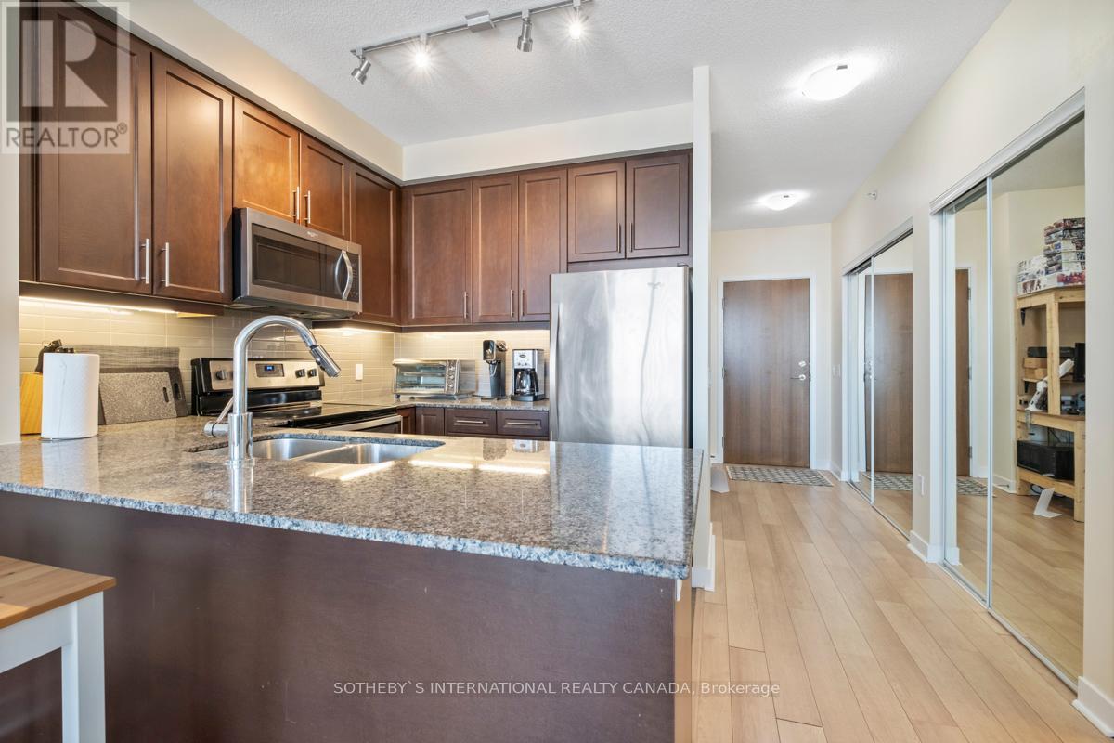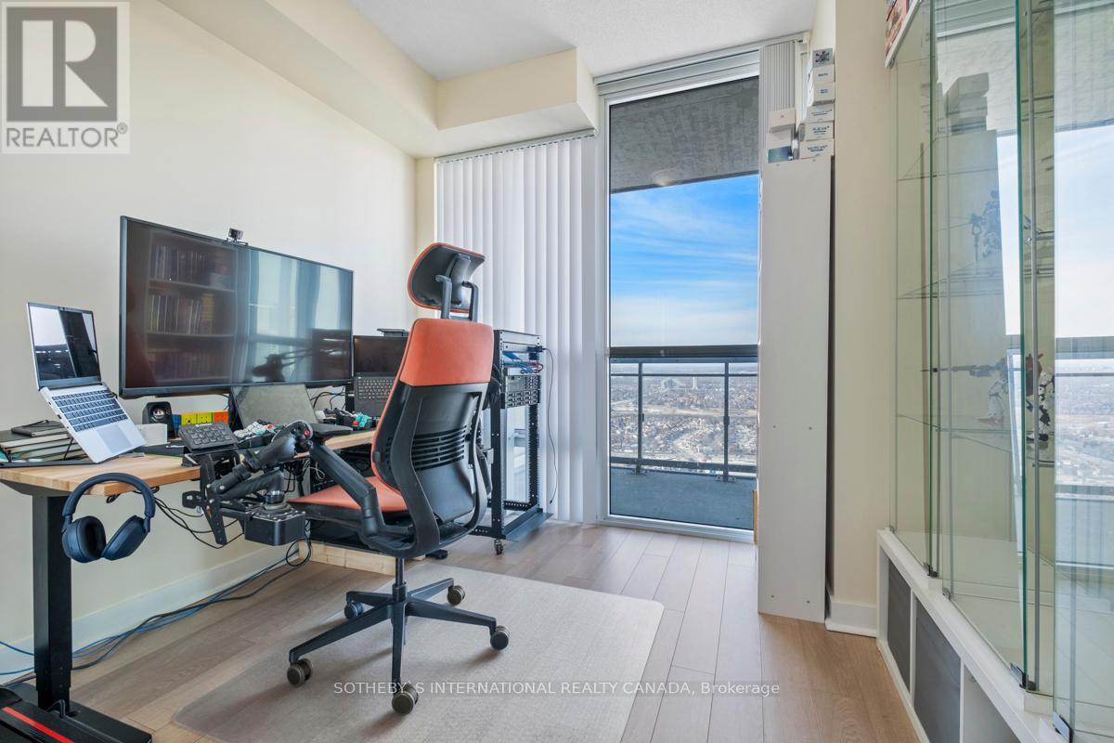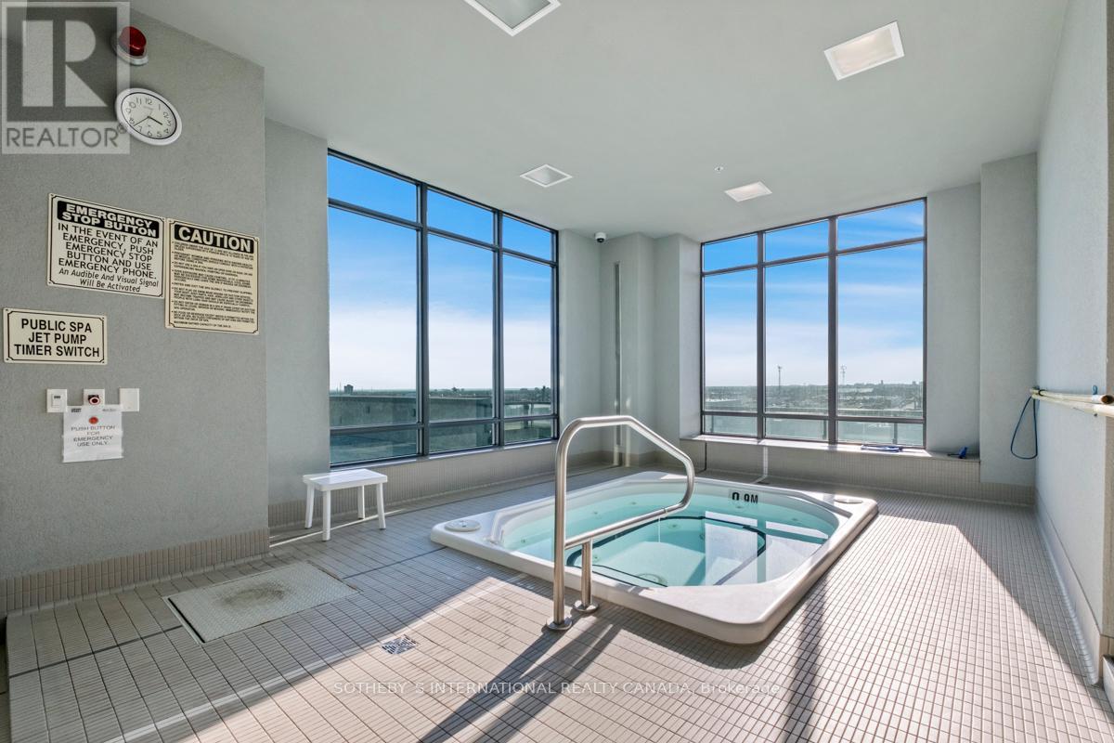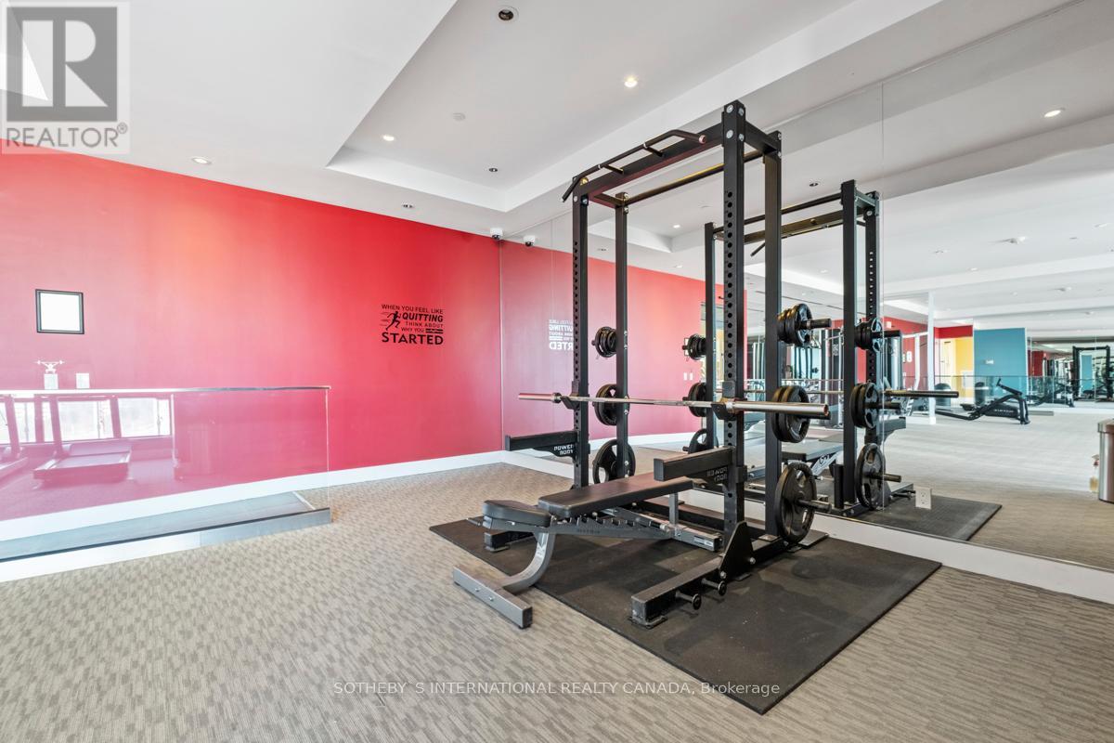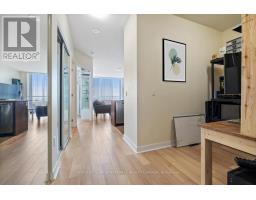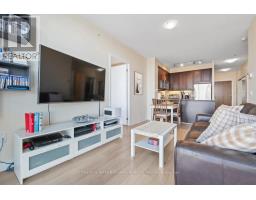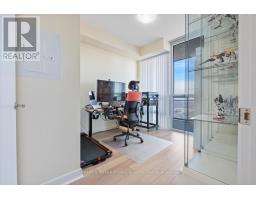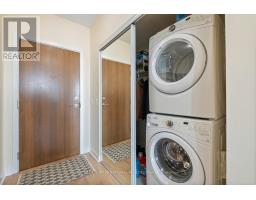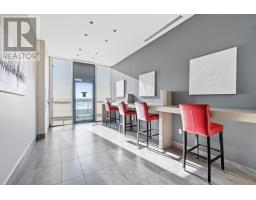3908 - 3975 Grand Park Drive Mississauga, Ontario L5B 4M6
$699,000Maintenance, Heat, Water, Common Area Maintenance, Insurance, Parking
$634.98 Monthly
Maintenance, Heat, Water, Common Area Maintenance, Insurance, Parking
$634.98 MonthlyDiscover exceptional value in this 900 SF residence on the 39th floor at Pinnacle Grand Park 2. Offering completely unobstructed far-reaching views, this bright and airy home boasts 9-foot ceilings, two spacious bedrooms, a versatile den, and two bathrooms. Savour the shifting hues of the sky from your private balcony. A well-managed building boasting excellent amenities, including an indoor pool with outdoor summer access, a well-equipped gym with a Pilates/yoga room, a theatre room, a games room, a party room, a business centre and guest suites. Residents also enjoy 24-hour concierge services and on-site property management. Situated in the vibrant City Centre neighbourhood, you're just steps from the Living Arts Centre, Mississauga Square One Shopping Centre, great restaurants and public transit. Minutes to Toronto Pearson International Airport and Hwy 403, this convenient location has easy access to two GO Stations for seamless commuting to the downtown core for work or play. Need something in a hurry? Walk across the street to Shoppers Drug Mart, Winners (!!) and a range of fast food eateries. Includes a conveniently located parking spot and locker. A truly incredible opportunity in the heart of Mississauga! (id:50886)
Property Details
| MLS® Number | W11946050 |
| Property Type | Single Family |
| Community Name | City Centre |
| Amenities Near By | Hospital, Public Transit, Schools |
| Community Features | Pet Restrictions, Community Centre |
| Features | Balcony, Carpet Free |
| Parking Space Total | 1 |
| View Type | View |
Building
| Bathroom Total | 2 |
| Bedrooms Above Ground | 2 |
| Bedrooms Below Ground | 1 |
| Bedrooms Total | 3 |
| Amenities | Storage - Locker, Security/concierge |
| Appliances | Dishwasher, Dryer, Microwave, Refrigerator, Stove, Washer, Whirlpool, Window Coverings |
| Cooling Type | Central Air Conditioning |
| Exterior Finish | Concrete |
| Flooring Type | Hardwood |
| Heating Fuel | Natural Gas |
| Heating Type | Forced Air |
| Size Interior | 900 - 999 Ft2 |
| Type | Apartment |
Parking
| Underground |
Land
| Acreage | No |
| Land Amenities | Hospital, Public Transit, Schools |
Rooms
| Level | Type | Length | Width | Dimensions |
|---|---|---|---|---|
| Main Level | Living Room | 5.18 m | 3.05 m | 5.18 m x 3.05 m |
| Main Level | Dining Room | 5.18 m | 3.05 m | 5.18 m x 3.05 m |
| Main Level | Kitchen | 2.47 m | 2.47 m | 2.47 m x 2.47 m |
| Main Level | Primary Bedroom | 3.05 m | 3.35 m | 3.05 m x 3.35 m |
| Main Level | Bedroom 2 | 3.05 m | 2.87 m | 3.05 m x 2.87 m |
| Main Level | Den | 2.5 m | 2.01 m | 2.5 m x 2.01 m |
Contact Us
Contact us for more information
Kimme Myles
Broker
(416) 818-1508
www.kimmemyles.com/
www.facebook.com/kimmemylestoronto/
ca.linkedin.com/in/kimmemyles
1867 Yonge Street Ste 100
Toronto, Ontario M4S 1Y5
(416) 960-9995
(416) 960-3222
www.sothebysrealty.ca/







