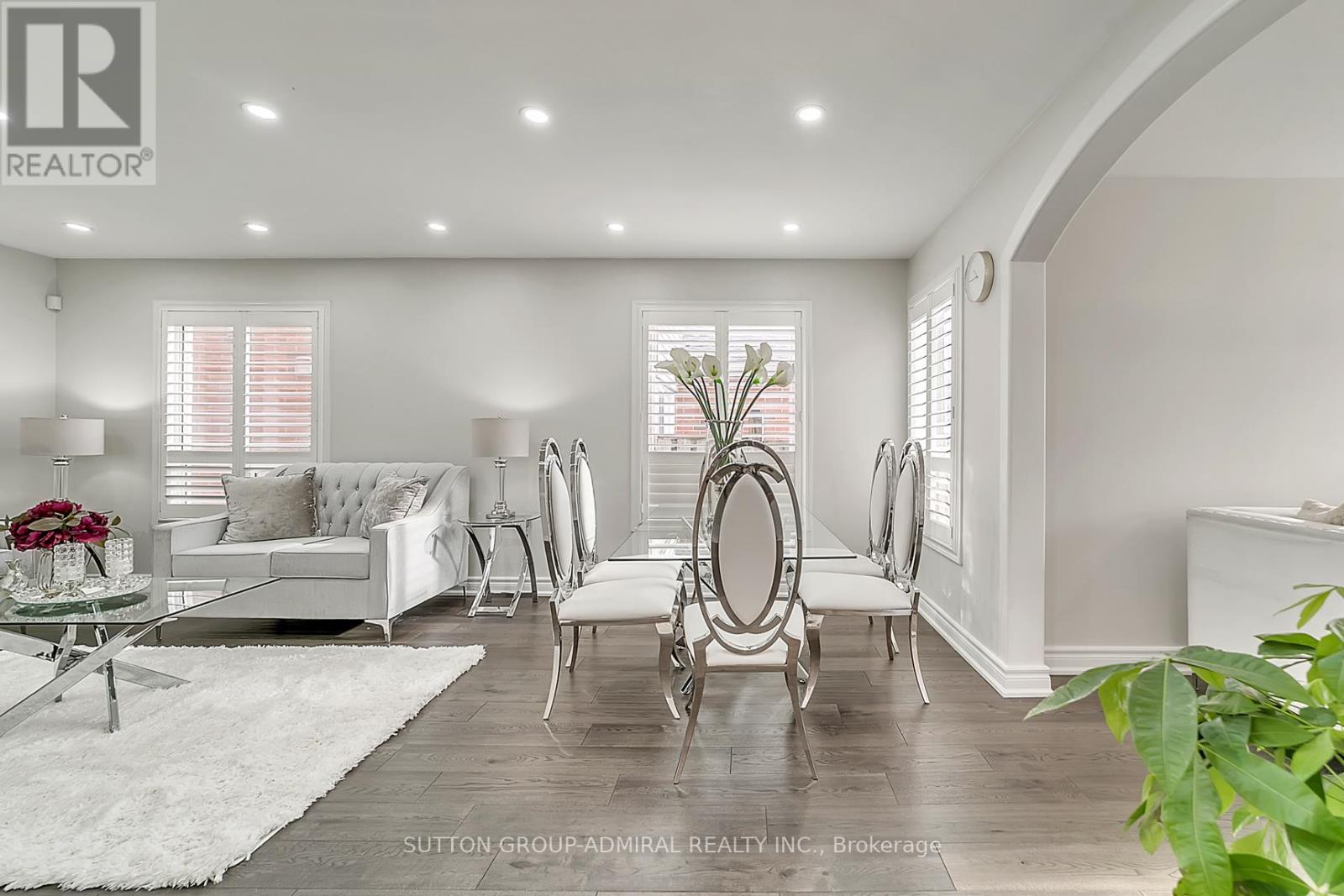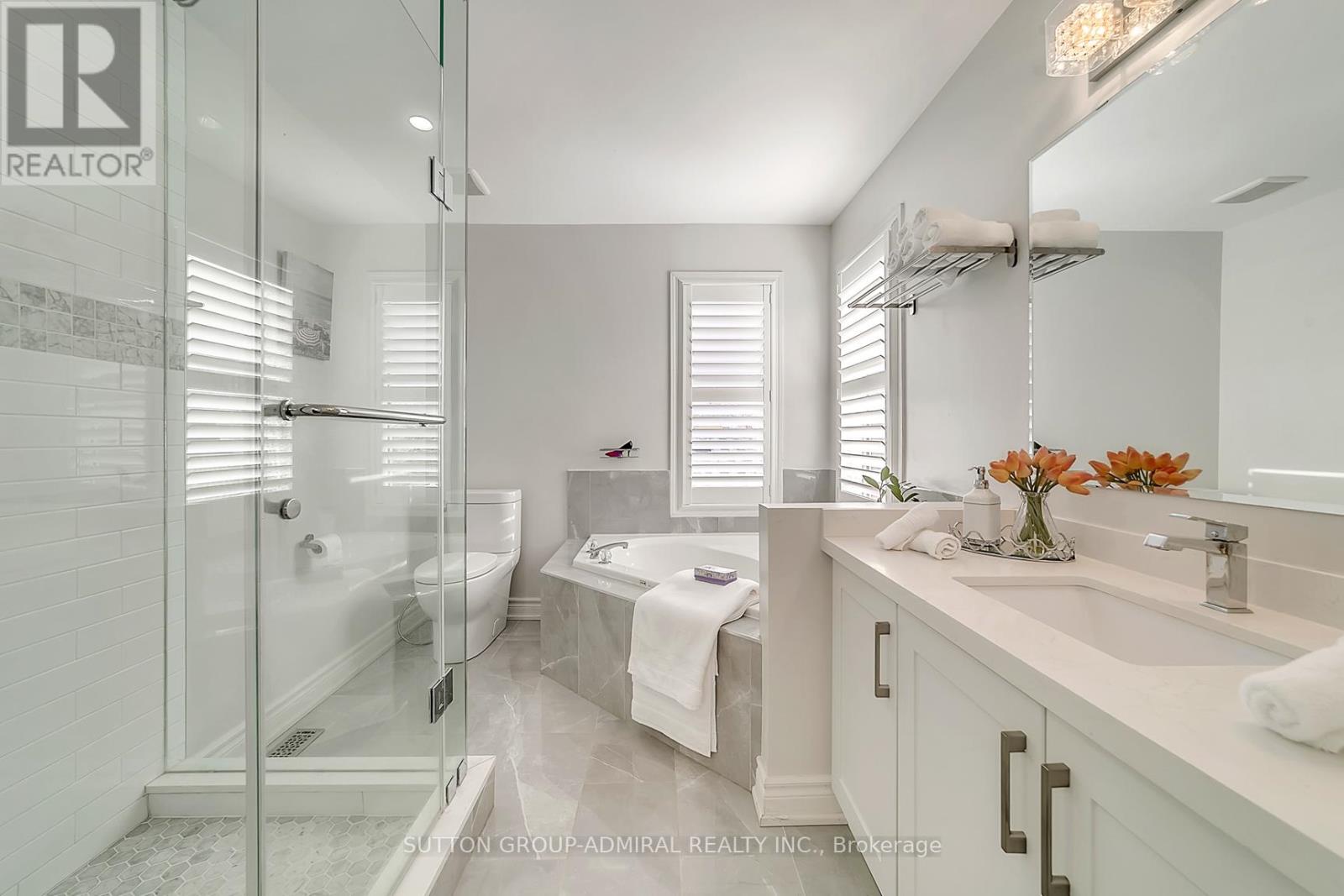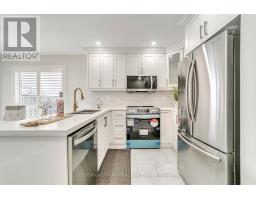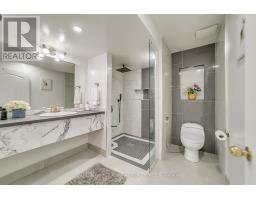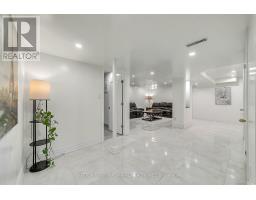29 Aloe Avenue Richmond Hill, Ontario L4E 4M8
$1,648,888
Stunning detached 4-bedroom, 4-bathroom home in the heart of Lake Wilcox! This exceptional property features a spacious living and dining area, an open-concept eat-in kitchen with a pantry, and a large family room with a striking gas fireplace. The main floor offers garage access and a convenient powder room. The expansive primary bedroom boasts a luxurious 4-piece ensuite with a separate soaker tub. Upstairs, you'll find four generously sized bedrooms and a second-floor laundry room. Just steps from Lake Wilcox, top-rated schools, and minutes to Hwy 404, Bayview, Yonge Street, GO Train, and Viva Transit! **EXTRAS** S/S Fridge, B/I dishwasher, S/S gas stove and hood, 2washer and 2dryer. (id:50886)
Property Details
| MLS® Number | N11946043 |
| Property Type | Single Family |
| Community Name | Oak Ridges Lake Wilcox |
| Parking Space Total | 4 |
Building
| Bathroom Total | 4 |
| Bedrooms Above Ground | 4 |
| Bedrooms Below Ground | 1 |
| Bedrooms Total | 5 |
| Appliances | Central Vacuum |
| Basement Development | Finished |
| Basement Type | N/a (finished) |
| Construction Style Attachment | Detached |
| Cooling Type | Central Air Conditioning |
| Exterior Finish | Brick |
| Fireplace Present | Yes |
| Flooring Type | Hardwood |
| Foundation Type | Concrete |
| Half Bath Total | 1 |
| Heating Fuel | Natural Gas |
| Heating Type | Forced Air |
| Stories Total | 2 |
| Size Interior | 2,500 - 3,000 Ft2 |
| Type | House |
| Utility Water | Municipal Water |
Parking
| Garage |
Land
| Acreage | No |
| Sewer | Sanitary Sewer |
| Size Depth | 114 Ft ,3 In |
| Size Frontage | 35 Ft ,1 In |
| Size Irregular | 35.1 X 114.3 Ft |
| Size Total Text | 35.1 X 114.3 Ft |
Rooms
| Level | Type | Length | Width | Dimensions |
|---|---|---|---|---|
| Second Level | Primary Bedroom | 4.52 m | 3.65 m | 4.52 m x 3.65 m |
| Second Level | Bedroom 2 | 4 m | 3.35 m | 4 m x 3.35 m |
| Second Level | Bedroom 3 | 4.04 m | 3 m | 4.04 m x 3 m |
| Second Level | Bedroom 4 | 3.37 m | 3.02 m | 3.37 m x 3.02 m |
| Basement | Bedroom | 4 m | 3 m | 4 m x 3 m |
| Main Level | Living Room | 6.23 m | 3.64 m | 6.23 m x 3.64 m |
| Main Level | Dining Room | 6.23 m | 3.64 m | 6.23 m x 3.64 m |
| Main Level | Kitchen | 5.38 m | 1 m | 5.38 m x 1 m |
| Main Level | Family Room | 4.98 m | 3.81 m | 4.98 m x 3.81 m |
Contact Us
Contact us for more information
Henry Moeinifar
Broker
www.ingorex.com/
1206 Centre Street
Thornhill, Ontario L4J 3M9
(416) 739-7200
(416) 739-9367
www.suttongroupadmiral.com/





