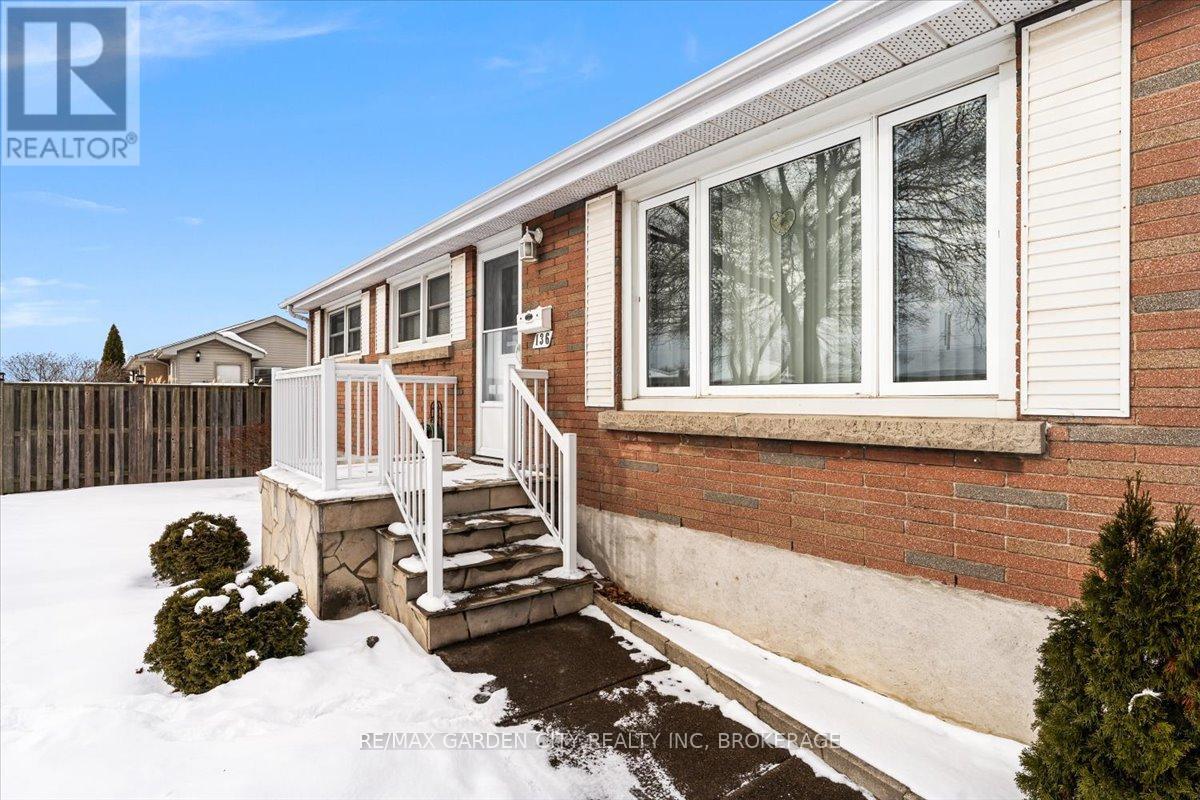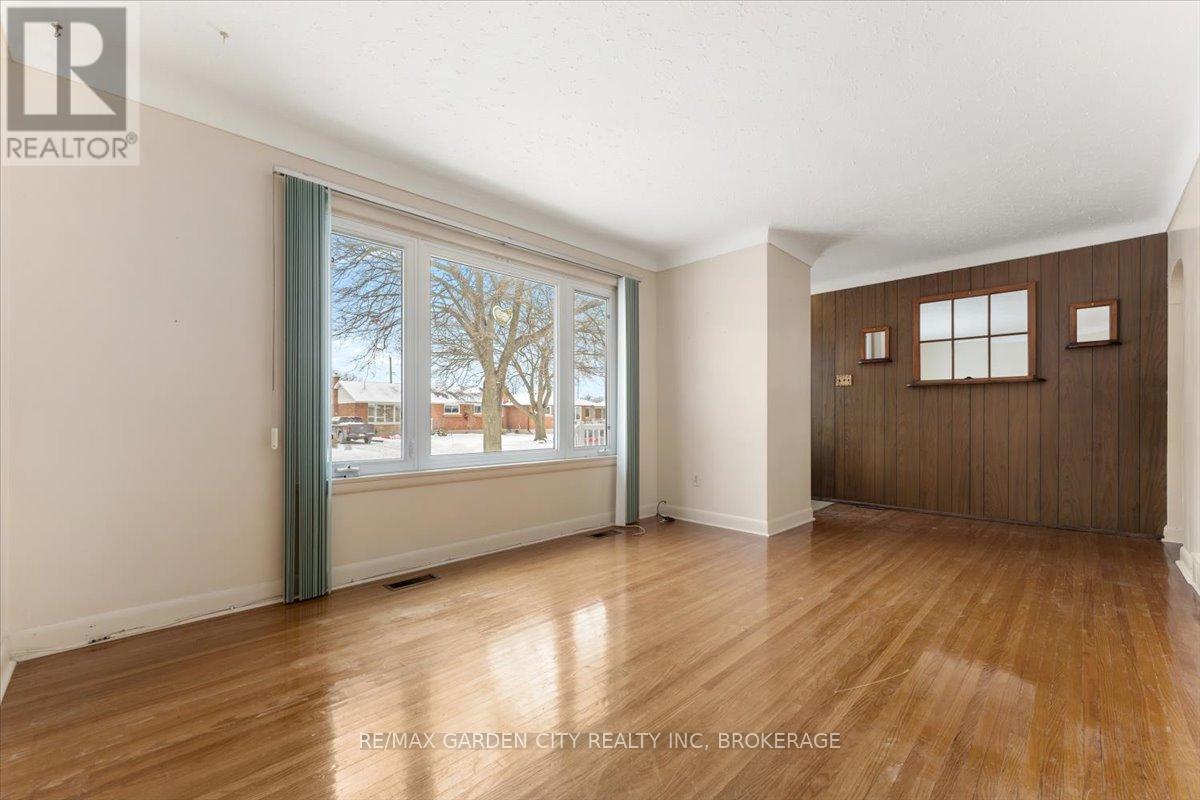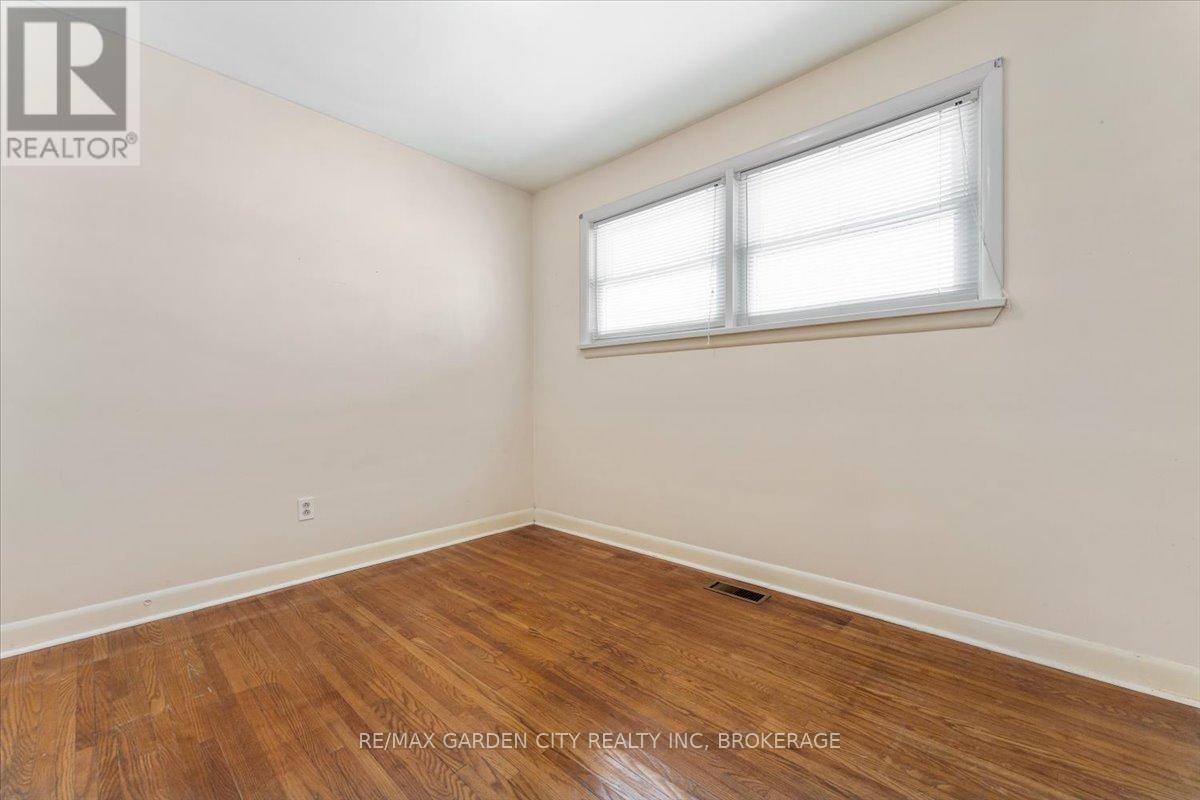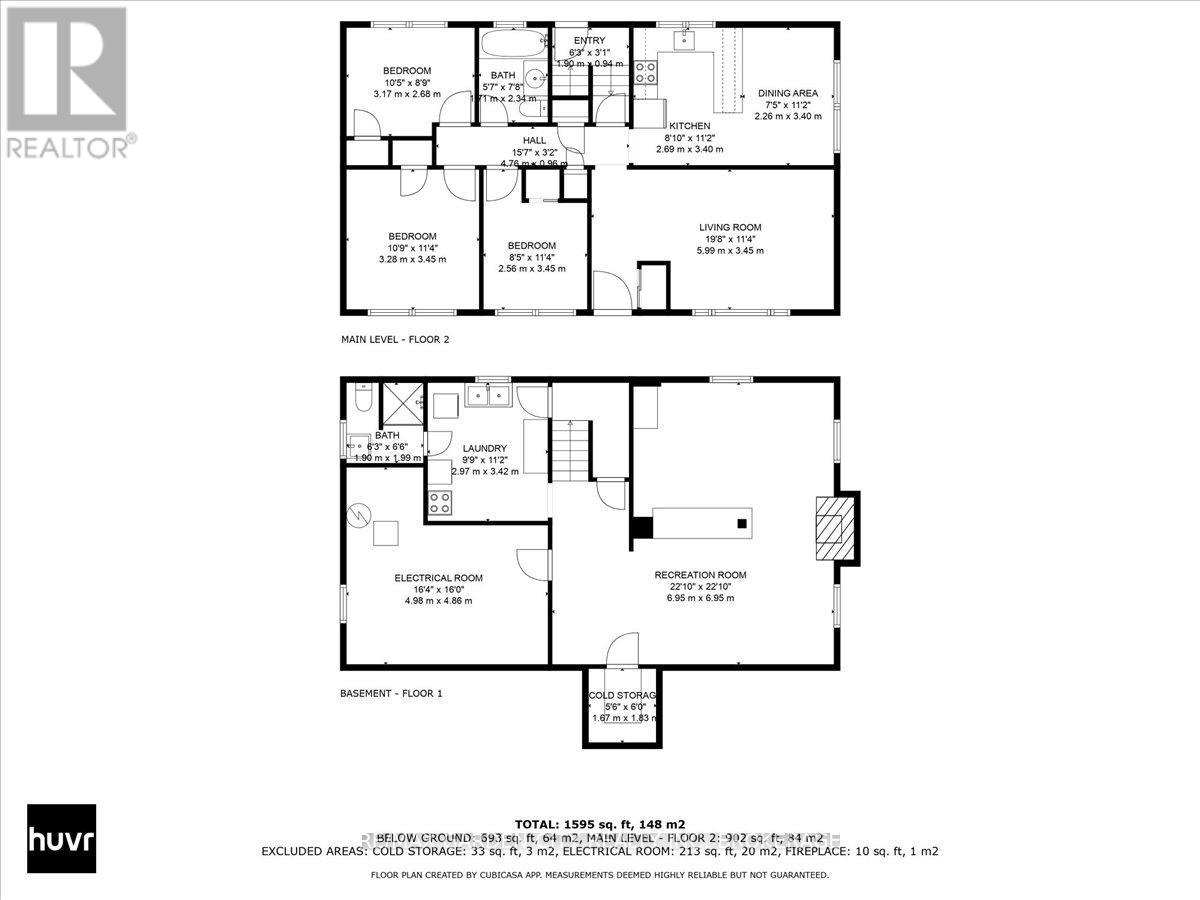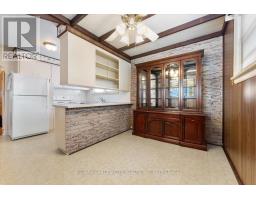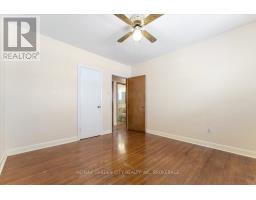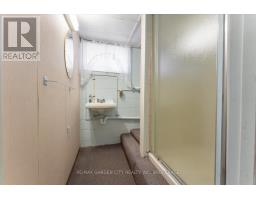136 Elgin Street Thorold, Ontario L2V 3B9
$629,900
Looking for a family just like yours! This charming all-brick bungalow features a spacious layout and a large 1 1/2 car detached garage with hydro on a great lot. Great potential to add an in-law suite, this home is perfect for multi-generational living or those looking for extra space. Nestled in a quiet, family-friendly neighborhood, you'll love the convenience of being within walking distance to schools and nearby amenities. Don't miss this wonderful opportunity to make this house your forever home! New Roof Summer (24), Furnace (24), all vinyl windows throughout **** EXTRAS **** New Roof and Furnace (2024) (id:50886)
Open House
This property has open houses!
2:00 pm
Ends at:4:00 pm
Property Details
| MLS® Number | X11946009 |
| Property Type | Single Family |
| Community Name | 557 - Thorold Downtown |
| Amenities Near By | Park, Public Transit, Place Of Worship, Schools |
| Community Features | Community Centre, School Bus |
| Parking Space Total | 5 |
Building
| Bathroom Total | 2 |
| Bedrooms Above Ground | 3 |
| Bedrooms Total | 3 |
| Appliances | Garage Door Opener Remote(s), Dryer, Refrigerator, Stove, Washer, Window Coverings |
| Architectural Style | Bungalow |
| Basement Development | Finished |
| Basement Type | Full (finished) |
| Construction Style Attachment | Detached |
| Cooling Type | Central Air Conditioning |
| Exterior Finish | Brick |
| Foundation Type | Block |
| Heating Fuel | Natural Gas |
| Heating Type | Forced Air |
| Stories Total | 1 |
| Type | House |
| Utility Water | Municipal Water |
Parking
| Detached Garage |
Land
| Acreage | No |
| Land Amenities | Park, Public Transit, Place Of Worship, Schools |
| Sewer | Sanitary Sewer |
| Size Depth | 132 Ft ,6 In |
| Size Frontage | 55 Ft ,6 In |
| Size Irregular | 55.5 X 132.5 Ft |
| Size Total Text | 55.5 X 132.5 Ft |
Rooms
| Level | Type | Length | Width | Dimensions |
|---|---|---|---|---|
| Basement | Workshop | 4.98 m | 4.66 m | 4.98 m x 4.66 m |
| Basement | Family Room | 6.95 m | 6.95 m | 6.95 m x 6.95 m |
| Basement | Laundry Room | 2.97 m | 3.42 m | 2.97 m x 3.42 m |
| Basement | Bathroom | 1.9 m | 1.99 m | 1.9 m x 1.99 m |
| Basement | Cold Room | 1.67 m | 1.83 m | 1.67 m x 1.83 m |
| Main Level | Living Room | 5.99 m | 3.45 m | 5.99 m x 3.45 m |
| Main Level | Kitchen | 4.95 m | 3.4 m | 4.95 m x 3.4 m |
| Main Level | Primary Bedroom | 3.28 m | 3.45 m | 3.28 m x 3.45 m |
| Main Level | Bedroom | 3.17 m | 2.68 m | 3.17 m x 2.68 m |
| Main Level | Bedroom | 2.56 m | 3.45 m | 2.56 m x 3.45 m |
| Main Level | Bathroom | 1 m | 2.34 m | 1 m x 2.34 m |
Utilities
| Cable | Installed |
| Sewer | Installed |
Contact Us
Contact us for more information
Christine Gazzola
Salesperson
121 Hwy 20 E
Fonthill, Ontario L0S 1E0
(905) 892-9090
(905) 892-0000
www.remax-gc.com/fonthill





