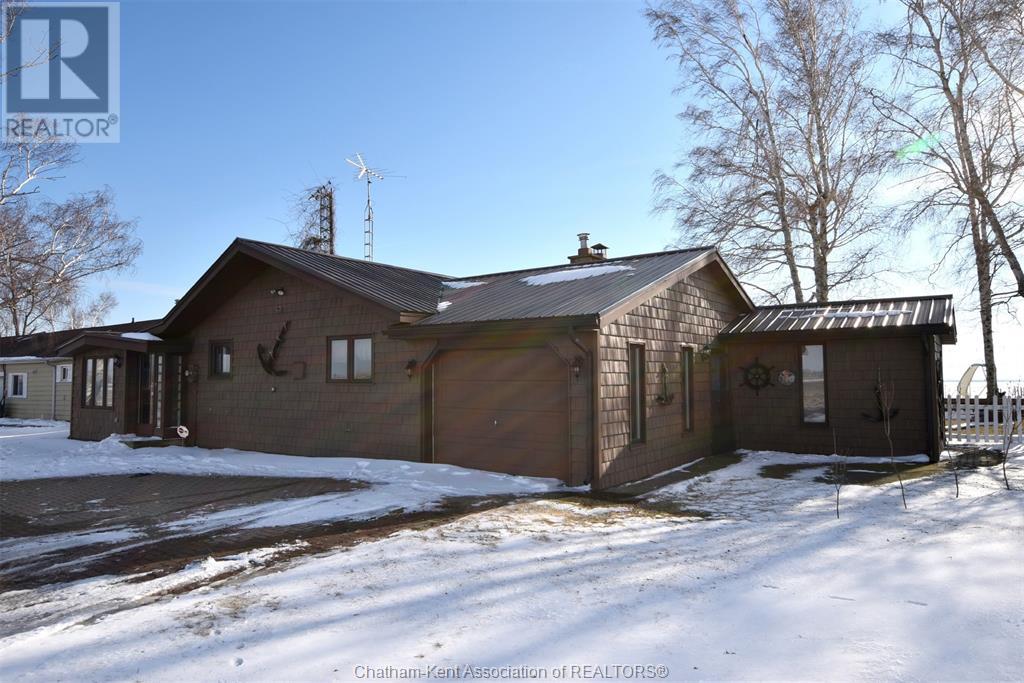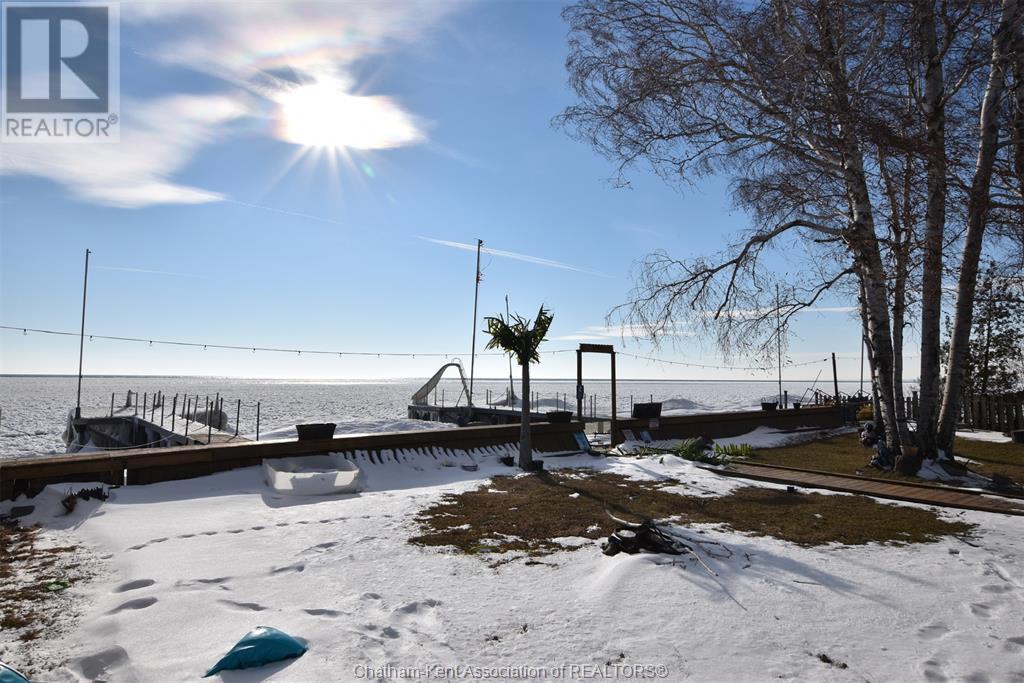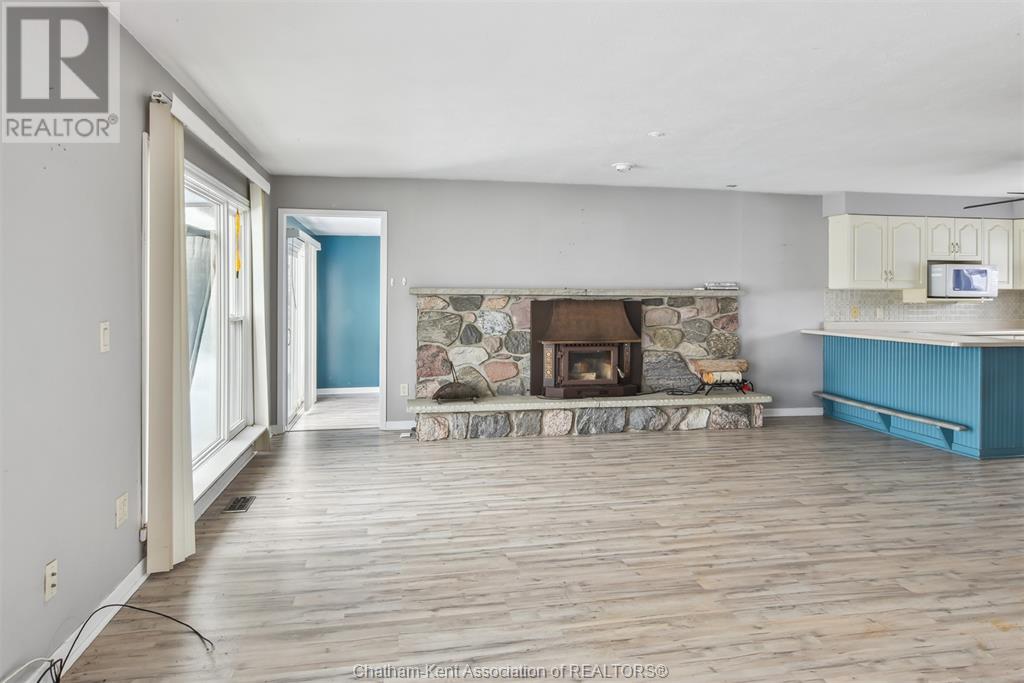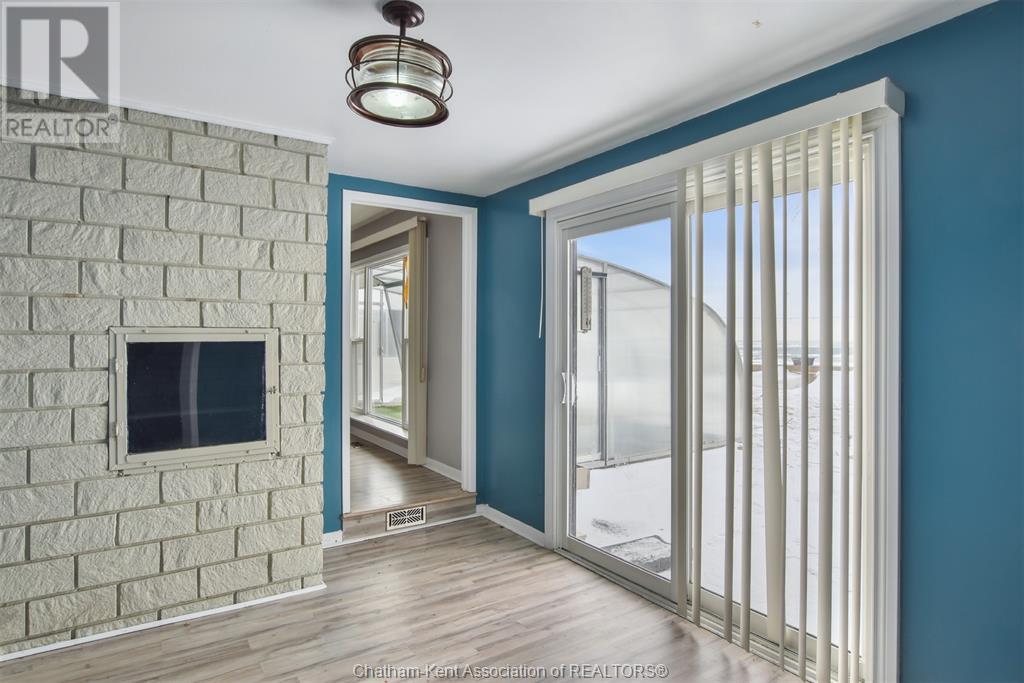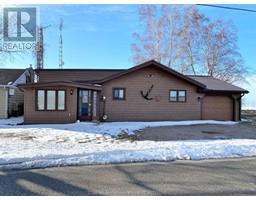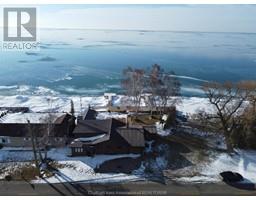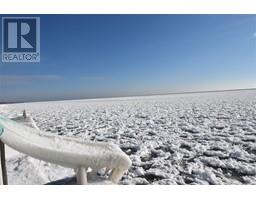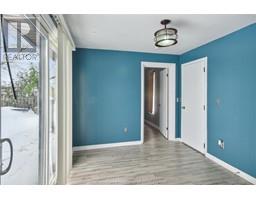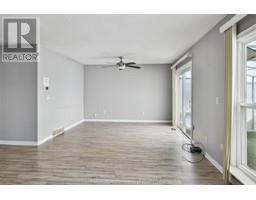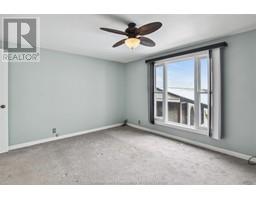18050 Erie Shore Drive Chatham-Kent, Ontario N0P 1A0
$445,000
Waterfront home near Erieau Ontario on the shore of Lake Erie known locally as Erie Shore Drive. A unique offering with a good size square footage and a great location with amazing waterfront views, dock and access to the water. A large frontage on the waterside has the benefit of a steel breakwall, large deck area and storage sheds. Year round living with forced air gas furnace, municipal water. Open concept kitchen/living, 2 small bedrooms and the 3rd is a raised addition with 2 pc ensuite overlooking the Lake. Updated 3 pc bath and additional office type area from the attached garage. Very close to the Village of Erieau 2 km for local amenities marina, restaurants and variety store. Note: property sold ""as is"" no response on offers until Feb 4 2025. (id:50886)
Property Details
| MLS® Number | 25001818 |
| Property Type | Single Family |
| Equipment Type | Other |
| Features | Interlocking Driveway |
| Rental Equipment Type | Other |
| Water Front Type | Waterfront |
Building
| Bathroom Total | 2 |
| Bedrooms Above Ground | 3 |
| Bedrooms Total | 3 |
| Architectural Style | Ranch |
| Constructed Date | 1971 |
| Cooling Type | Central Air Conditioning |
| Exterior Finish | Aluminum/vinyl |
| Flooring Type | Carpeted, Cushion/lino/vinyl |
| Foundation Type | Block |
| Half Bath Total | 1 |
| Heating Fuel | Natural Gas |
| Heating Type | Forced Air |
| Stories Total | 1 |
| Type | House |
Parking
| Garage |
Land
| Acreage | No |
| Sewer | Septic System |
| Size Irregular | 50.96xirregular |
| Size Total Text | 50.96xirregular|under 1/2 Acre |
| Zoning Description | D |
Rooms
| Level | Type | Length | Width | Dimensions |
|---|---|---|---|---|
| Basement | Laundry Room | 9 ft | 12 ft | 9 ft x 12 ft |
| Main Level | Other | 8 ft ,10 in | 11 ft ,5 in | 8 ft ,10 in x 11 ft ,5 in |
| Main Level | Living Room | 15 ft | 23 ft | 15 ft x 23 ft |
| Main Level | Kitchen | 11 ft | 13 ft | 11 ft x 13 ft |
| Main Level | 3pc Bathroom | 5 ft | 9 ft | 5 ft x 9 ft |
| Main Level | 2pc Ensuite Bath | 5 ft ,8 in | 6 ft ,10 in | 5 ft ,8 in x 6 ft ,10 in |
| Main Level | Bedroom | 8 ft ,6 in | 11 ft ,6 in | 8 ft ,6 in x 11 ft ,6 in |
| Main Level | Bedroom | 12 ft ,6 in | 13 ft ,10 in | 12 ft ,6 in x 13 ft ,10 in |
| Main Level | Bedroom | 9 ft | 9 ft ,10 in | 9 ft x 9 ft ,10 in |
| Main Level | Foyer | 3 ft | 6 ft | 3 ft x 6 ft |
https://www.realtor.ca/real-estate/27855567/18050-erie-shore-drive-chatham-kent
Contact Us
Contact us for more information
Jeff Campbell
Broker of Record
(519) 676-5718
www.campbellrealty.ca/
199 Chatham St N.
Blenheim, Ontario N0P 1A0
(519) 676-5916
(519) 676-5718
www.campbellrealty.ca/



