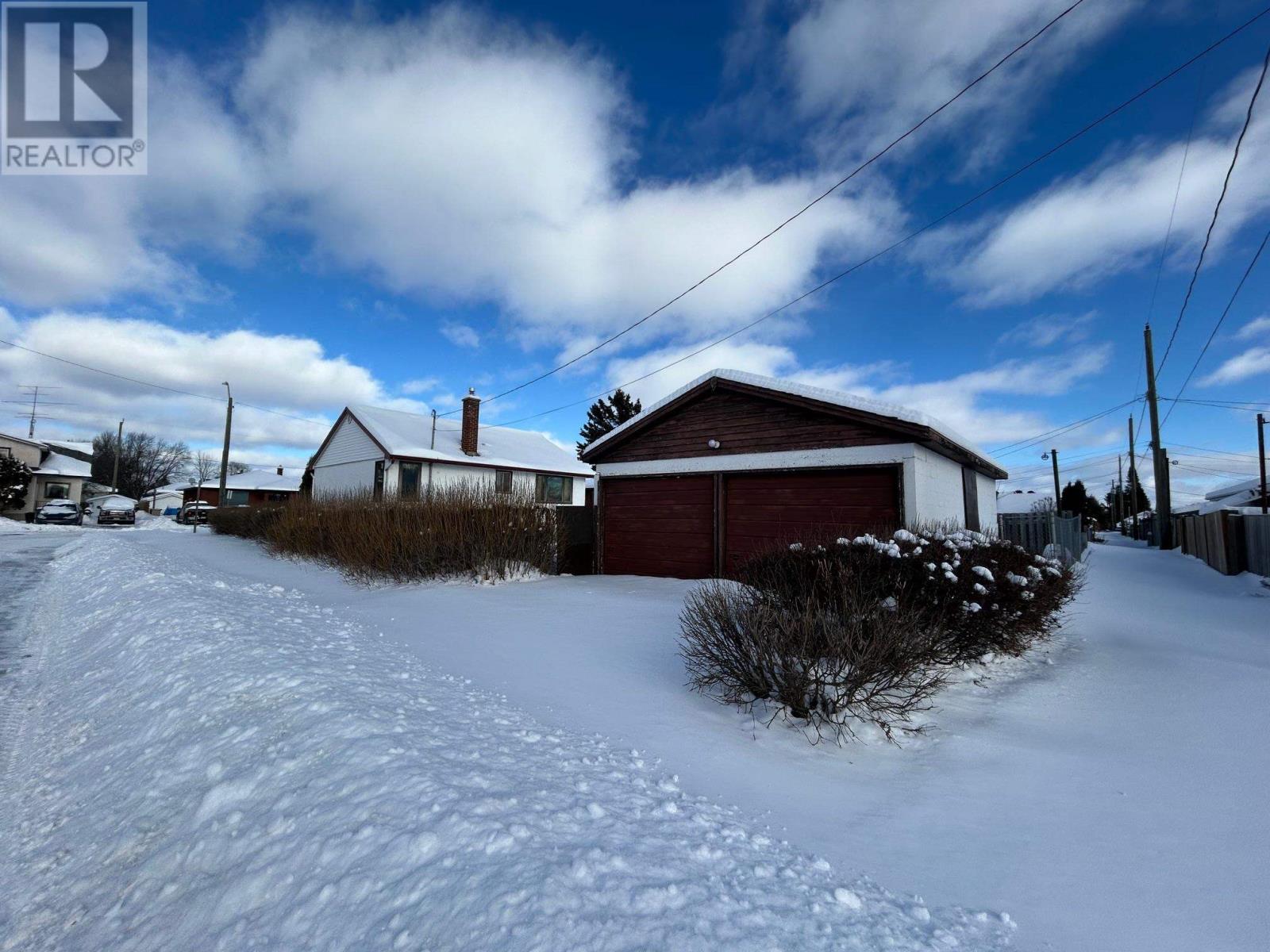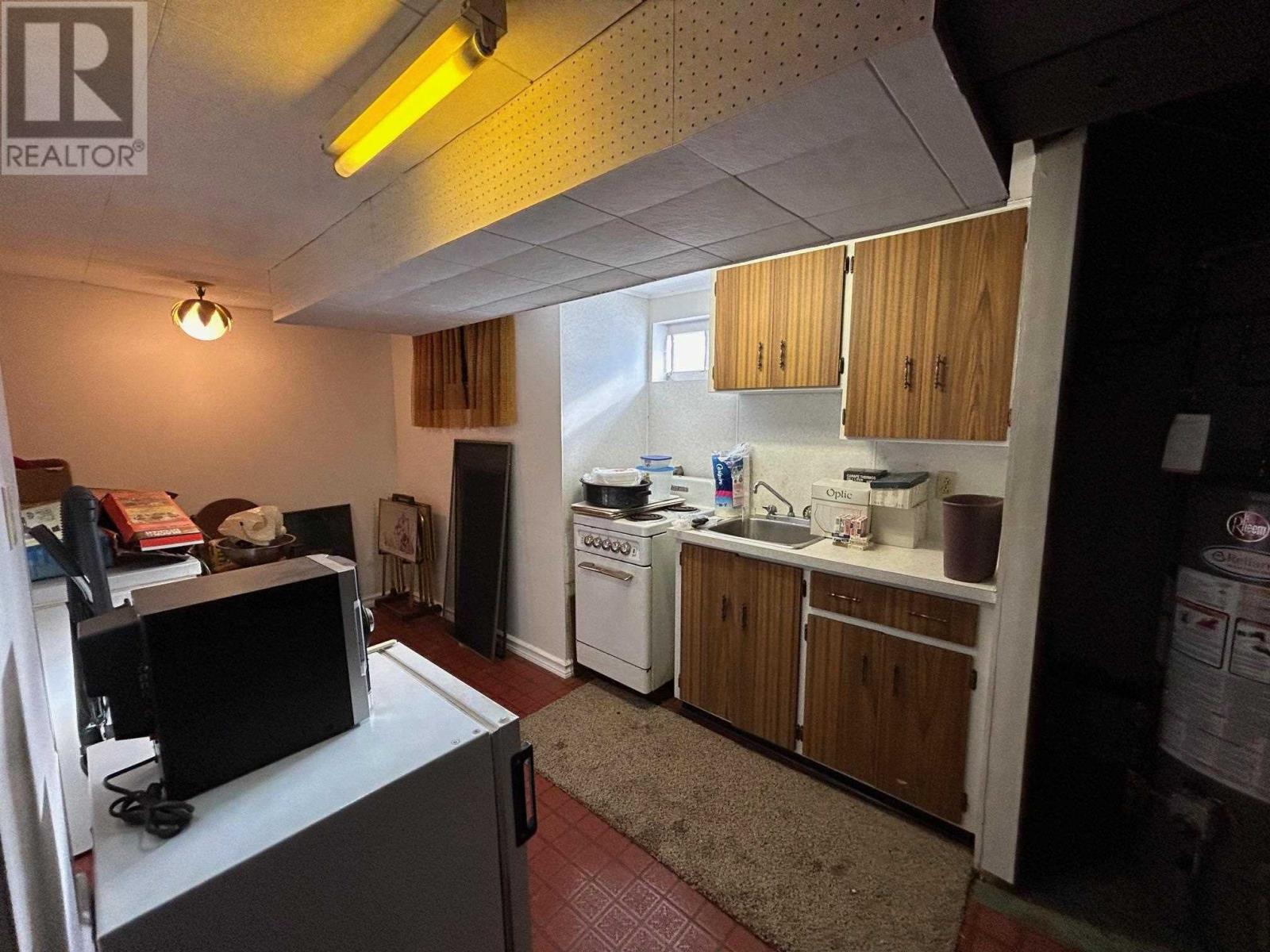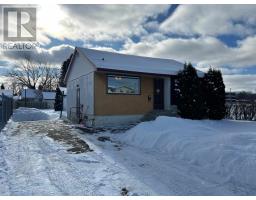2044 Rankin St Thunder Bay, Ontario P7E 5Z7
$279,000
New Listing. Welcome to 2044 Rankin St. Located in the desirable Edgewater Park neighborhood, this home is full of potential, offering a layout that’s perfect for those looking to update and make it their own. The interior may need some updates, but it features roomy living areas, an extra bedroom and basement summer kitchen for added flexibility. Some updates include a shingles, furnace and a refreshed driveway. The standout feature of this property is the large double garage, providing plenty of space for vehicles, storage, or a workshop. With a little vision and effort, this home could be transformed into a stylish and comfortable space, making it an excellent opportunity for first-time buyers or savvy investors. Call to book your viewing! (id:50886)
Property Details
| MLS® Number | TB250174 |
| Property Type | Single Family |
| Community Name | Thunder Bay |
| Communication Type | High Speed Internet |
| Community Features | Bus Route |
| Features | Paved Driveway |
Building
| Bathroom Total | 2 |
| Bedrooms Above Ground | 2 |
| Bedrooms Below Ground | 1 |
| Bedrooms Total | 3 |
| Age | Over 26 Years |
| Appliances | Stove, Dryer, Refrigerator, Washer |
| Architectural Style | Bungalow |
| Basement Development | Finished |
| Basement Type | Full (finished) |
| Construction Style Attachment | Detached |
| Foundation Type | Block |
| Half Bath Total | 1 |
| Heating Fuel | Natural Gas |
| Heating Type | Forced Air |
| Stories Total | 1 |
| Size Interior | 750 Ft2 |
| Utility Water | Municipal Water |
Parking
| Garage | |
| Detached Garage |
Land
| Access Type | Road Access |
| Acreage | No |
| Sewer | Sanitary Sewer |
| Size Depth | 110 Ft |
| Size Frontage | 50.0000 |
| Size Total Text | Under 1/2 Acre |
Rooms
| Level | Type | Length | Width | Dimensions |
|---|---|---|---|---|
| Basement | Recreation Room | 13.3 x 16.9 | ||
| Basement | Bedroom | 8.7 x 9.8 | ||
| Basement | Bathroom | 2 Piece | ||
| Basement | Laundry Room | 9 x 7.2 | ||
| Basement | Kitchen | 14.2 x 9.5 | ||
| Basement | Cold Room | 3.9 x 5.8 | ||
| Main Level | Living Room | 17.9 x 12.4 | ||
| Main Level | Primary Bedroom | 11.7 x 10.10 | ||
| Main Level | Kitchen | 11.3 x 9.5 | ||
| Main Level | Bedroom | 9.2 x 10.9 | ||
| Main Level | Bathroom | 4 Piece |
Utilities
| Cable | Available |
| Electricity | Available |
| Natural Gas | Available |
| Telephone | Available |
https://www.realtor.ca/real-estate/27855514/2044-rankin-st-thunder-bay-thunder-bay
Contact Us
Contact us for more information
Megan Marsico-Andresen
Salesperson
846 Macdonell St
Thunder Bay, Ontario P7B 5J1
(807) 344-5700
(807) 346-4037
WWW.REMAX-THUNDERBAY.COM





















































