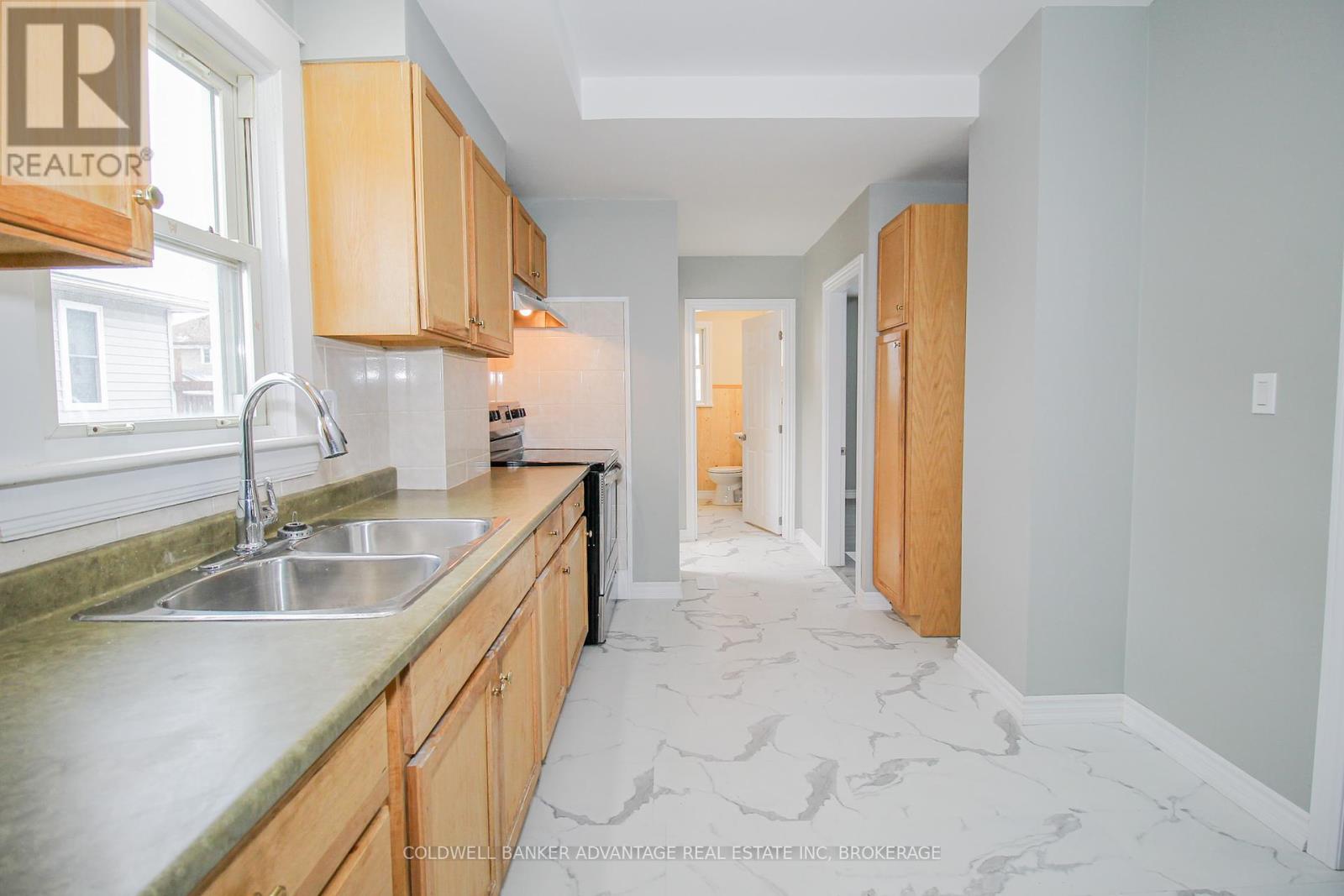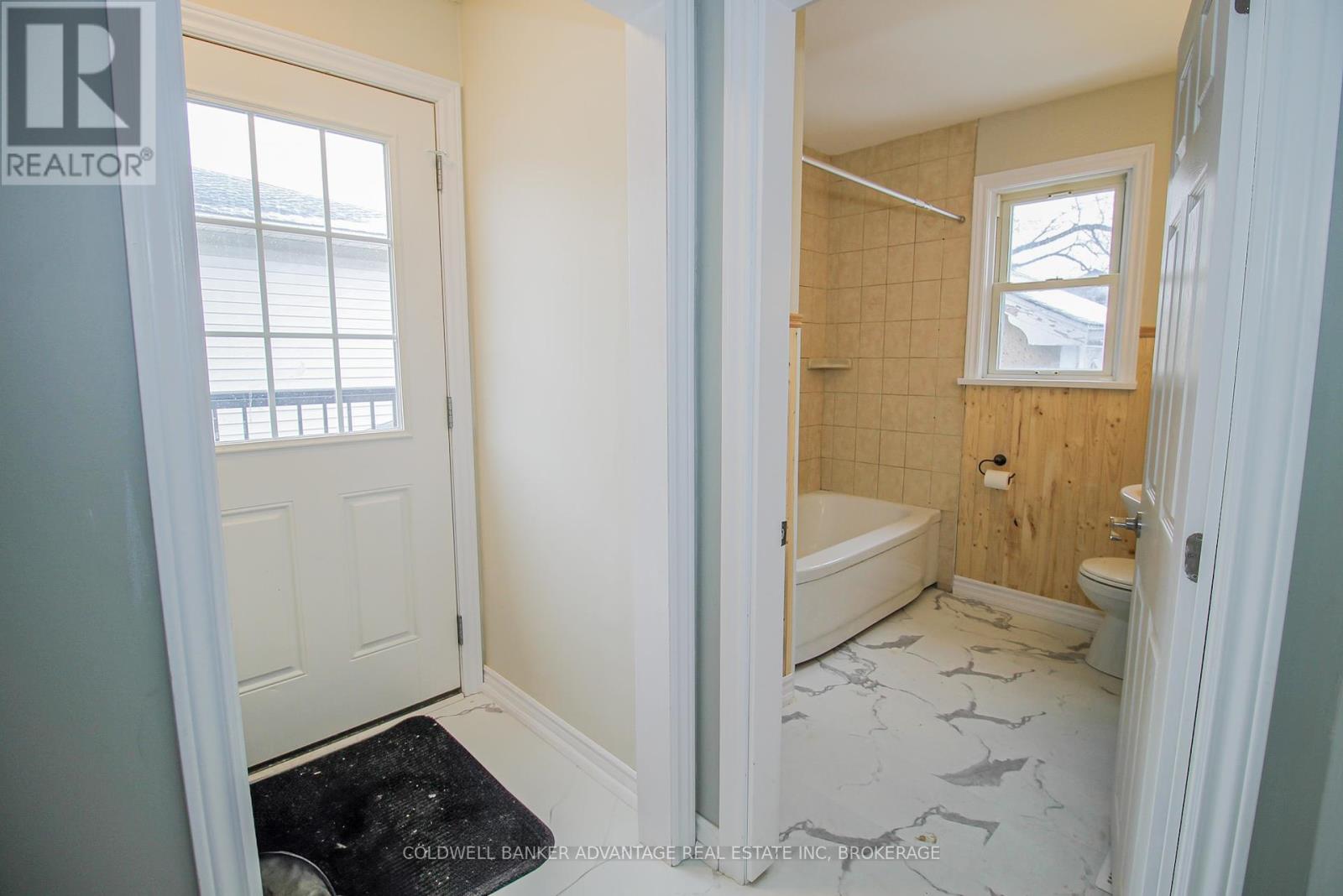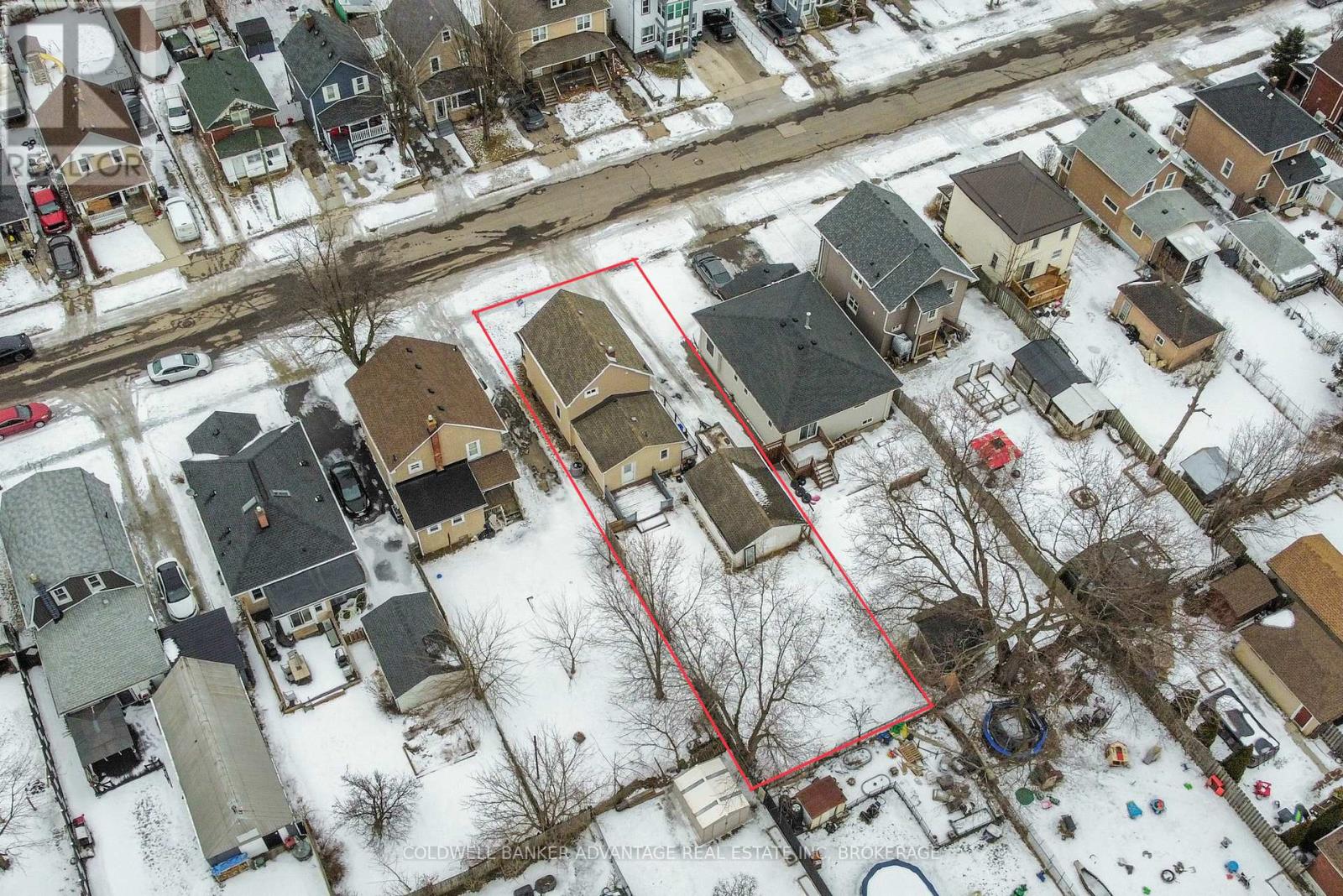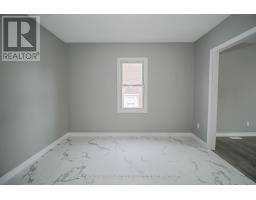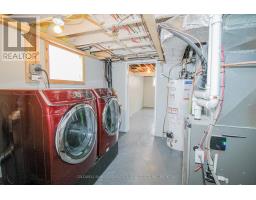69 Park Street Welland, Ontario L3B 4M4
$514,900
Multi-usage property, newly renovated, with lots of value. This single family home was once 3 bedrooms, 2 bathrooms. Presently used as a up/down DUPLEX with two fully separated units. Separate side door entrance to the MAIN FLOOR featuring a full kitchen, living room, dining room, 4-piece bathroom, and a rear bedroom with double closets and direct access to the rear deck. This level has been fully renovated with new luxury vinyl flooring, fresh paint, new electrical and plumbing fixtures as well. FULL BASEMENT, partially finished, 6ft+ ceiling height with a finished recreation room, additional bedroom, storage room and laundry room. New wiring throughout the basement, with fresh paint and drop ceiling. SECOND FLOOR has separate entrance through the front. Covered front porch with wheelchair ramp. Front door leads to the second level which features a good size bedroom, 3-piece bathroom, full eat-in kitchen, and a living room. 200AMP service. Roof shingles updated 2016. Furnace and AC updated 2022. Two sets of kitchen appliances and laundry appliances included. Detached garage with hydro and auto garage door opener. Back deck recently refinished. Huge rear yard, fully fenced. Perfect opportunity for a buyers who want to live in half the house and rent out the other half to off-set holding costs, or multi-generational families looking to share the costs of living while keeping separate living areas, or investors looking to add a turnkey duplex to their portfolio. Big ticket items recently updated and more. This area has high demand for rental units. Vacant possession available. Lots of value to unpack with this property, come see it for yourself. (id:50886)
Property Details
| MLS® Number | X11946313 |
| Property Type | Single Family |
| Community Name | 768 - Welland Downtown |
| Equipment Type | Water Heater - Gas |
| Features | Wheelchair Access, In-law Suite |
| Parking Space Total | 4 |
| Rental Equipment Type | Water Heater - Gas |
| Structure | Deck, Porch |
Building
| Bathroom Total | 2 |
| Bedrooms Above Ground | 2 |
| Bedrooms Below Ground | 2 |
| Bedrooms Total | 4 |
| Age | 100+ Years |
| Appliances | Range, Dryer, Stove, Washer, Window Coverings, Refrigerator |
| Basement Development | Partially Finished |
| Basement Type | Full (partially Finished) |
| Construction Style Attachment | Detached |
| Cooling Type | Central Air Conditioning |
| Exterior Finish | Stucco |
| Foundation Type | Block |
| Heating Fuel | Natural Gas |
| Heating Type | Forced Air |
| Stories Total | 2 |
| Size Interior | 1,100 - 1,500 Ft2 |
| Type | House |
| Utility Water | Municipal Water |
Parking
| Detached Garage |
Land
| Acreage | No |
| Sewer | Sanitary Sewer |
| Size Depth | 138 Ft ,3 In |
| Size Frontage | 40 Ft |
| Size Irregular | 40 X 138.3 Ft |
| Size Total Text | 40 X 138.3 Ft|under 1/2 Acre |
| Zoning Description | Rl2 |
Rooms
| Level | Type | Length | Width | Dimensions |
|---|---|---|---|---|
| Second Level | Kitchen | 3.15 m | 2.98 m | 3.15 m x 2.98 m |
| Second Level | Living Room | 3.15 m | 2.71 m | 3.15 m x 2.71 m |
| Second Level | Bedroom 2 | 3.23 m | 2.89 m | 3.23 m x 2.89 m |
| Second Level | Bathroom | 1.25 m | 1.35 m | 1.25 m x 1.35 m |
| Basement | Recreational, Games Room | 5.18 m | 3.05 m | 5.18 m x 3.05 m |
| Basement | Laundry Room | 3.5 m | 2.71 m | 3.5 m x 2.71 m |
| Basement | Bedroom 3 | 3.32 m | 2.71 m | 3.32 m x 2.71 m |
| Main Level | Living Room | 3.72 m | 3.23 m | 3.72 m x 3.23 m |
| Main Level | Kitchen | 4.57 m | 3.15 m | 4.57 m x 3.15 m |
| Main Level | Dining Room | 4.18 m | 3.23 m | 4.18 m x 3.23 m |
| Main Level | Bedroom | 3.54 m | 3.23 m | 3.54 m x 3.23 m |
| Main Level | Bathroom | 1.75 m | 1.25 m | 1.75 m x 1.25 m |
Utilities
| Cable | Available |
| Sewer | Installed |
Contact Us
Contact us for more information
Justin Dube
Salesperson
800 Niagara Street
Welland, Ontario L3C 7L7
(905) 788-3232
www.coldwellbankeradvantage.ca/
Steve Dube
Salesperson
800 Niagara Street
Welland, Ontario L3C 7L7
(905) 788-3232
www.coldwellbankeradvantage.ca/


