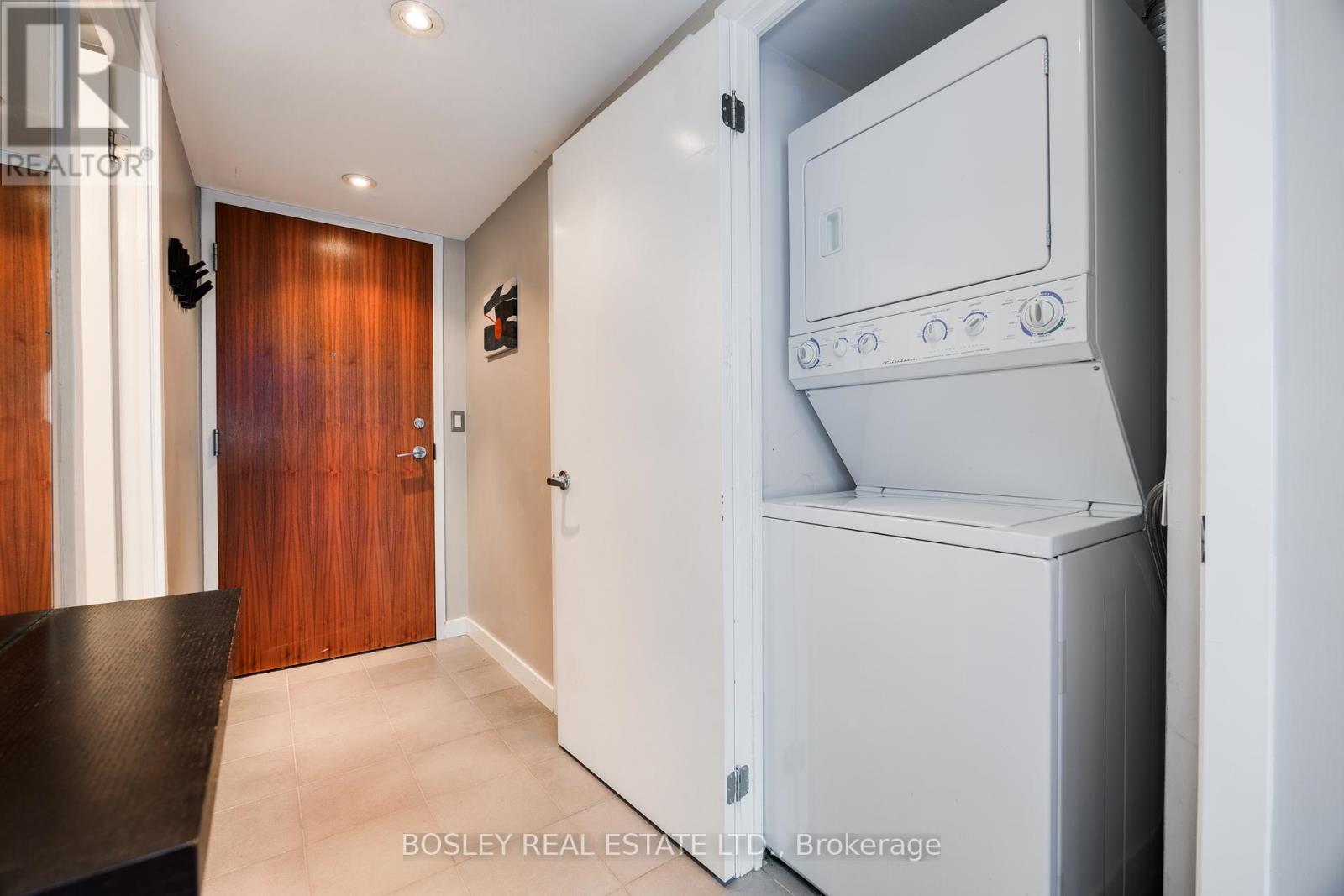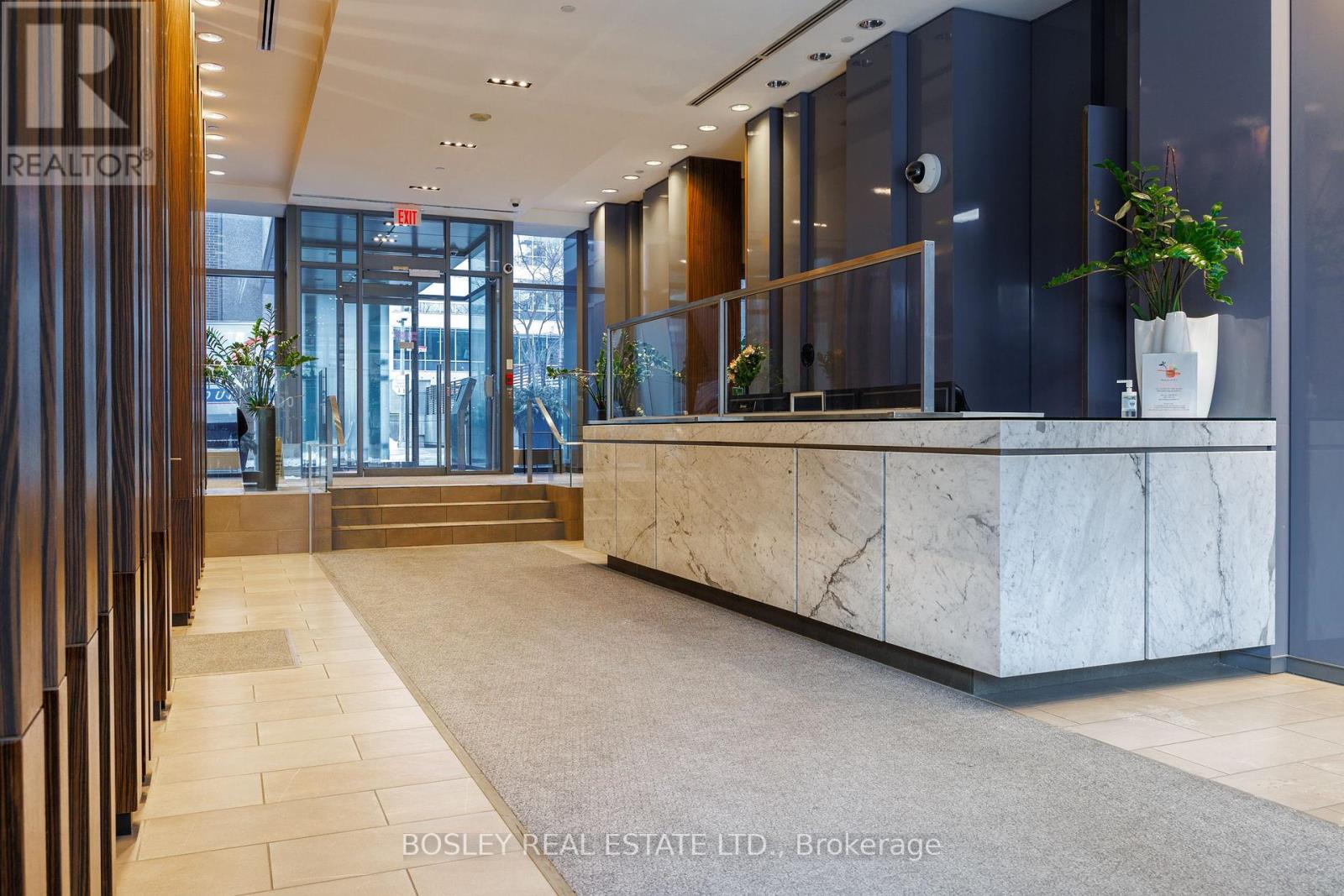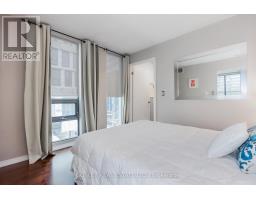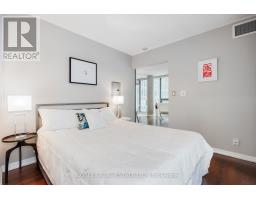412 - 33 Lombard Street Toronto, Ontario M5W 2H8
$619,000Maintenance, Heat, Water, Common Area Maintenance, Insurance
$653.89 Monthly
Maintenance, Heat, Water, Common Area Maintenance, Insurance
$653.89 MonthlyThe Spire! Perfect One Bedroom Rarely Offered Corner Suite In The Lower Podium With Separate Elevator And Exit Staircase Next To Unit. Floor to Ceiling Windows Facing The Parkette. Neighbours Only On One Wall Of The Unit! Great Space & Layout With Large Walk-In Closet And Lots Of Natural Light! Steps To Theatres, Restaurants, Cafes, Shopping, St. Lawrence Market, Subway And Eaton Centre. **** EXTRAS **** Health Club, Spa, Gym, Party Room, Concierge, 2 Guest Suite on the same floor, 5th Flr Roof Top Patio With 2 Bbq's, Visitors Parking (id:50886)
Property Details
| MLS® Number | C11947029 |
| Property Type | Single Family |
| Community Name | Church-Yonge Corridor |
| Amenities Near By | Hospital, Park, Place Of Worship, Public Transit, Schools |
| Community Features | Pet Restrictions |
| Features | Balcony |
Building
| Bathroom Total | 1 |
| Bedrooms Above Ground | 1 |
| Bedrooms Total | 1 |
| Amenities | Security/concierge, Exercise Centre, Party Room, Sauna, Visitor Parking, Storage - Locker |
| Appliances | Blinds, Dishwasher, Dryer, Microwave, Refrigerator, Stove, Washer |
| Cooling Type | Central Air Conditioning |
| Exterior Finish | Concrete |
| Flooring Type | Laminate |
| Heating Fuel | Natural Gas |
| Heating Type | Forced Air |
| Size Interior | 600 - 699 Ft2 |
| Type | Apartment |
Parking
| Underground |
Land
| Acreage | No |
| Land Amenities | Hospital, Park, Place Of Worship, Public Transit, Schools |
Rooms
| Level | Type | Length | Width | Dimensions |
|---|---|---|---|---|
| Main Level | Living Room | 7.19 m | 3.74 m | 7.19 m x 3.74 m |
| Main Level | Dining Room | 7.19 m | 3.74 m | 7.19 m x 3.74 m |
| Main Level | Kitchen | 3.74 m | 2.25 m | 3.74 m x 2.25 m |
| Main Level | Primary Bedroom | 3.16 m | 2.95 m | 3.16 m x 2.95 m |
Contact Us
Contact us for more information
Clive Mclean
Salesperson
www.clivemclean.ca/
www.facebook.com/yorclive/
twitter.com/clivemclean
www.linkedin.com/in/clivemclean
1108 Queen Street West
Toronto, Ontario M6J 1H9
(416) 530-1100
(416) 530-1200
www.bosleyrealestate.com/

















































































