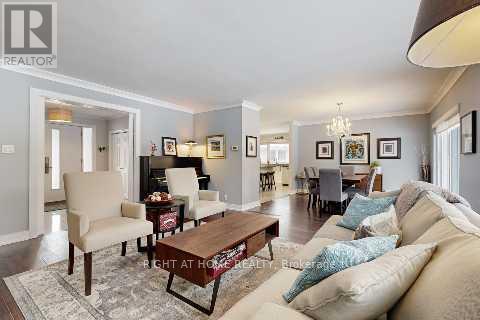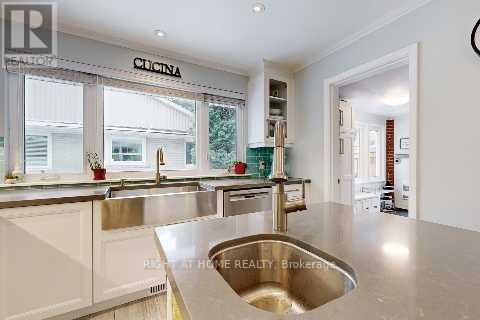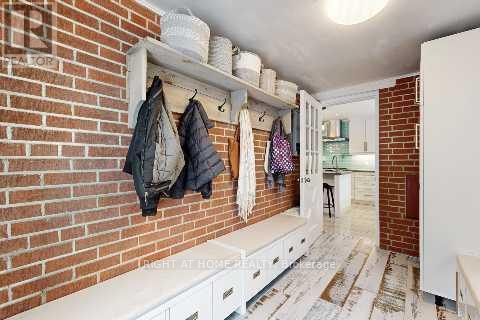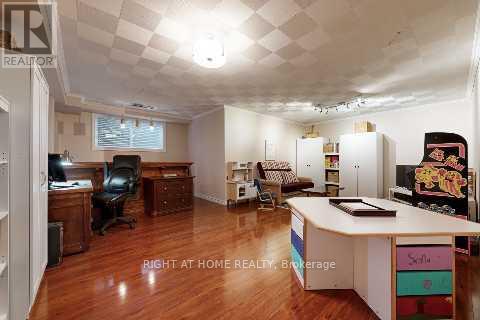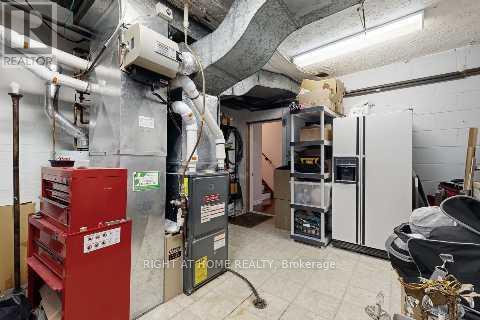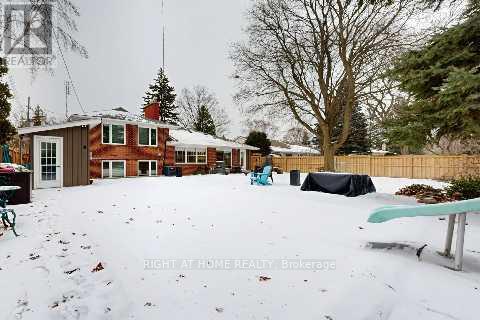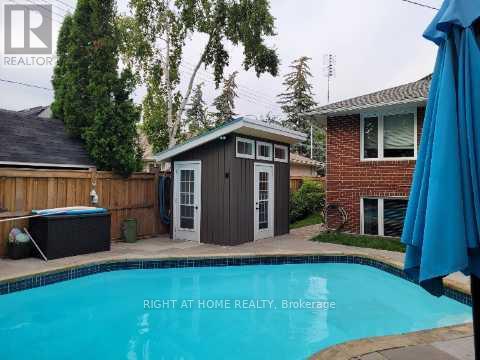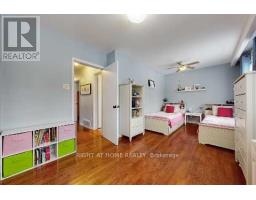444 The Kingsway Toronto, Ontario M9A 3W2
$2,168,888
Discover the perfect blend of charm and modern living in prestigious Princess Ann Manor. This 4 level sidesplit home has been completely renovated and includes all the amenities for great entertainment. First floor & bathrooms were completely renovated in 2019. The large foyer opens to an inviting open concept living/dining room that overlooks the oasis-like garden and pool. It offers plenty of space for family and guest to mingle over the large modern kitchen with a large centre island that can seat 5 to 6 people. Walk out from heated mud room to a fully fenced private backyard for you to enjoy the beautiful heated inground salt water pool with a fully lighted pool shed with a change room. Hardwood floors throughout the bedrooms, living & dining room. Laundry room has walk-out to side yard. There is also a large cedar closet in the same level as the family room. Ample storage closets in every level and a large furnace room that can also be used as a work shop. Enjoy this beautiful house as is or build your dream home on this very large 80 feet frontage and 140 deep lot. The possibilities are endless. Plenty of parking on the driveway for 6 to 7 cars. **** EXTRAS **** Cabinets in basement rec room, mini fridge in wet bar and kitchen, gas hot water tank is owned, instant water faucet over stove. all pool equipment, central vac (id:50886)
Property Details
| MLS® Number | W11946968 |
| Property Type | Single Family |
| Community Name | Princess-Rosethorn |
| Amenities Near By | Place Of Worship, Public Transit, Schools |
| Communication Type | Internet Access |
| Community Features | School Bus |
| Features | Flat Site, Carpet Free |
| Parking Space Total | 9 |
| Pool Type | Inground Pool |
| Structure | Shed |
Building
| Bathroom Total | 3 |
| Bedrooms Above Ground | 4 |
| Bedrooms Total | 4 |
| Amenities | Fireplace(s) |
| Appliances | Water Heater, Garage Door Opener Remote(s), Central Vacuum, Blinds, Dishwasher, Dryer, Microwave, Refrigerator, Stove, Washer |
| Basement Development | Finished |
| Basement Type | N/a (finished) |
| Construction Status | Insulation Upgraded |
| Construction Style Attachment | Detached |
| Construction Style Split Level | Sidesplit |
| Cooling Type | Central Air Conditioning |
| Exterior Finish | Brick |
| Fire Protection | Smoke Detectors |
| Fireplace Present | Yes |
| Fireplace Total | 2 |
| Flooring Type | Laminate, Hardwood, Porcelain Tile |
| Foundation Type | Brick |
| Half Bath Total | 1 |
| Heating Fuel | Natural Gas |
| Heating Type | Forced Air |
| Size Interior | 2,000 - 2,500 Ft2 |
| Type | House |
| Utility Water | Municipal Water |
Parking
| Garage |
Land
| Acreage | No |
| Land Amenities | Place Of Worship, Public Transit, Schools |
| Landscape Features | Landscaped |
| Sewer | Sanitary Sewer |
| Size Depth | 140 Ft |
| Size Frontage | 80 Ft |
| Size Irregular | 80 X 140 Ft |
| Size Total Text | 80 X 140 Ft |
| Zoning Description | Residential |
Rooms
| Level | Type | Length | Width | Dimensions |
|---|---|---|---|---|
| Basement | Recreational, Games Room | 6.98 m | 4.85 m | 6.98 m x 4.85 m |
| Main Level | Foyer | 4.1 m | 3.02 m | 4.1 m x 3.02 m |
| Main Level | Living Room | 5.3 m | 4.63 m | 5.3 m x 4.63 m |
| Main Level | Dining Room | 3.93 m | 3.44 m | 3.93 m x 3.44 m |
| Main Level | Kitchen | 5.85 m | 2.74 m | 5.85 m x 2.74 m |
| Main Level | Mud Room | 3.44 m | 2.1 m | 3.44 m x 2.1 m |
| Upper Level | Primary Bedroom | 5.18 m | 3.35 m | 5.18 m x 3.35 m |
| Upper Level | Bedroom 2 | 3.23 m | 3.5 m | 3.23 m x 3.5 m |
| Upper Level | Bedroom 3 | 5.24 m | 2.87 m | 5.24 m x 2.87 m |
| In Between | Laundry Room | 3.2 m | 2.38 m | 3.2 m x 2.38 m |
| In Between | Bedroom 4 | 5.12 m | 2.11 m | 5.12 m x 2.11 m |
| In Between | Family Room | 5.46 m | 4.68 m | 5.46 m x 4.68 m |
Utilities
| Cable | Installed |
| Sewer | Installed |
Contact Us
Contact us for more information
Gabriella G. Galli
Salesperson
9311 Weston Road Unit 6
Vaughan, Ontario L4H 3G8
(289) 357-3000





