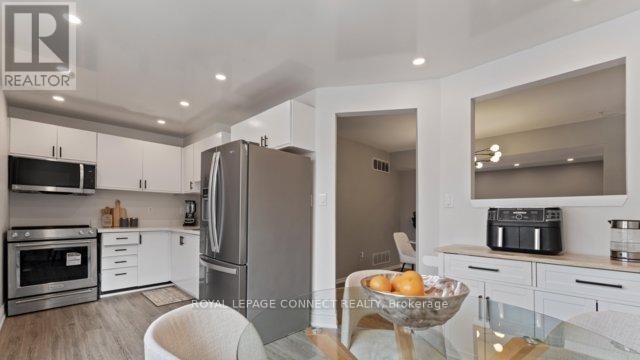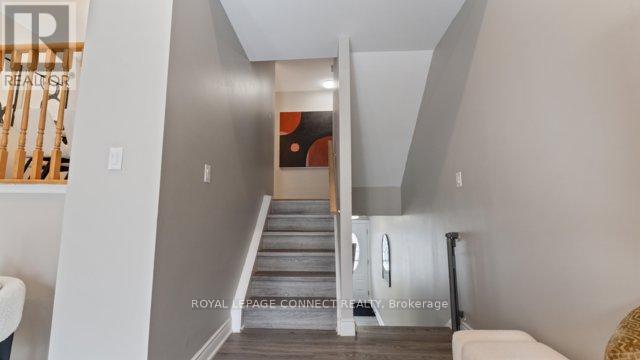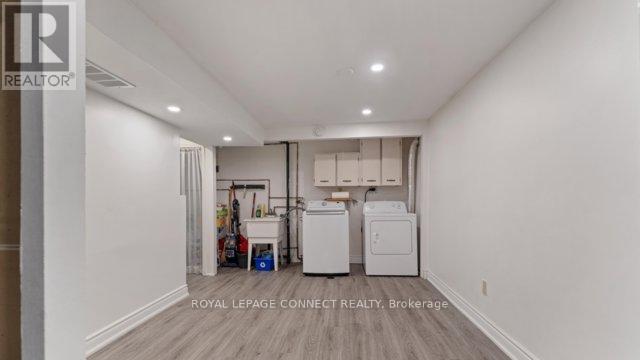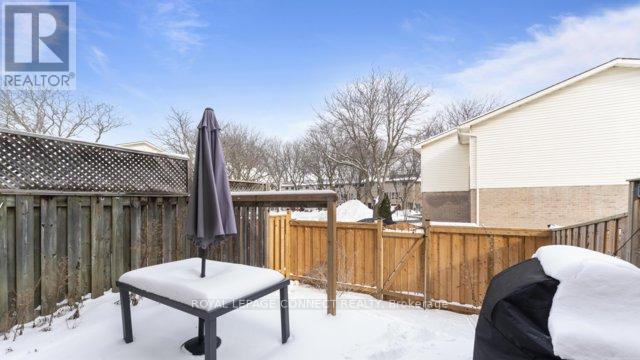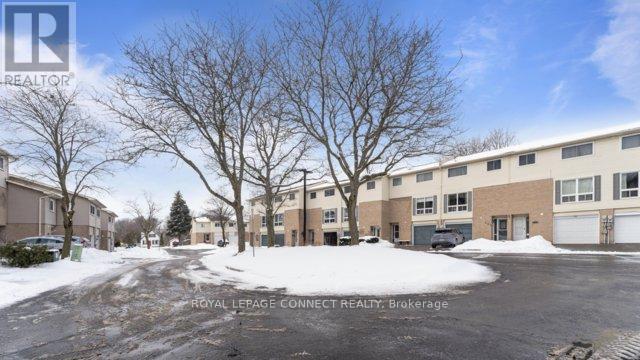17 - 1133 Ritson Road N Oshawa, Ontario L1G 7T3
$639,900Maintenance, Common Area Maintenance, Water, Parking
$430 Monthly
Maintenance, Common Area Maintenance, Water, Parking
$430 MonthlyWelcome to this beautifully updated 3-bedroom, 2-bathroom home - a perfect blend of modern upgrades and cozy charm. Freshly painted throughout, this home is move-in ready with brand-new quartz kitchen countertops (2025) and new stainless steel appliances (2024), still under warranty. This open-concept living area features new pot lights throughout (2024), enhancing the bright and inviting space. Step outside to a newly fenced backyard (2024)ideal for kids, pets, and outdoor entertaining. The finished basement offers additional living space, perfect for a family room, home office, or gym. Located in a family-friendly neighborhood, this home is just minutes from top-rated schools, shopping, parks, transit, and all major amenities. Whether you're a first-time homebuyer, growing family, or savvy investor, this is a fantastic opportunity to own in a sought-after area. Don't miss out schedule your showing today! **** EXTRAS **** Freezer in the basement & Breakfast bar. (id:50886)
Property Details
| MLS® Number | E11947219 |
| Property Type | Single Family |
| Community Name | Centennial |
| Amenities Near By | Hospital, Park, Place Of Worship, Public Transit, Schools |
| Community Features | Pets Not Allowed |
| Equipment Type | Water Heater - Gas |
| Features | Carpet Free |
| Parking Space Total | 2 |
| Rental Equipment Type | Water Heater - Gas |
| Structure | Deck |
Building
| Bathroom Total | 2 |
| Bedrooms Above Ground | 3 |
| Bedrooms Total | 3 |
| Appliances | Water Heater, Blinds, Dryer, Freezer, Garage Door Opener, Washer |
| Basement Development | Finished |
| Basement Type | N/a (finished) |
| Cooling Type | Central Air Conditioning |
| Exterior Finish | Brick, Vinyl Siding |
| Fire Protection | Smoke Detectors |
| Flooring Type | Vinyl |
| Foundation Type | Brick |
| Half Bath Total | 1 |
| Heating Fuel | Natural Gas |
| Heating Type | Forced Air |
| Stories Total | 2 |
| Size Interior | 1,200 - 1,399 Ft2 |
| Type | Row / Townhouse |
Parking
| Garage |
Land
| Acreage | No |
| Fence Type | Fenced Yard |
| Land Amenities | Hospital, Park, Place Of Worship, Public Transit, Schools |
| Landscape Features | Landscaped |
Rooms
| Level | Type | Length | Width | Dimensions |
|---|---|---|---|---|
| Second Level | Primary Bedroom | Measurements not available | ||
| Second Level | Bedroom 2 | Measurements not available | ||
| Second Level | Bedroom 3 | Measurements not available | ||
| Basement | Recreational, Games Room | Measurements not available | ||
| Main Level | Living Room | Measurements not available | ||
| Main Level | Kitchen | Measurements not available | ||
| Main Level | Eating Area | Measurements not available | ||
| Main Level | Dining Room | Measurements not available |
https://www.realtor.ca/real-estate/27858244/17-1133-ritson-road-n-oshawa-centennial-centennial
Contact Us
Contact us for more information
Raffina Zonbia
Salesperson
www.raffinazonbia.com/
950 Merritton Road
Pickering, Ontario L1V 1B1
(905) 831-2273
(905) 420-5455
www.royallepageconnect.com









