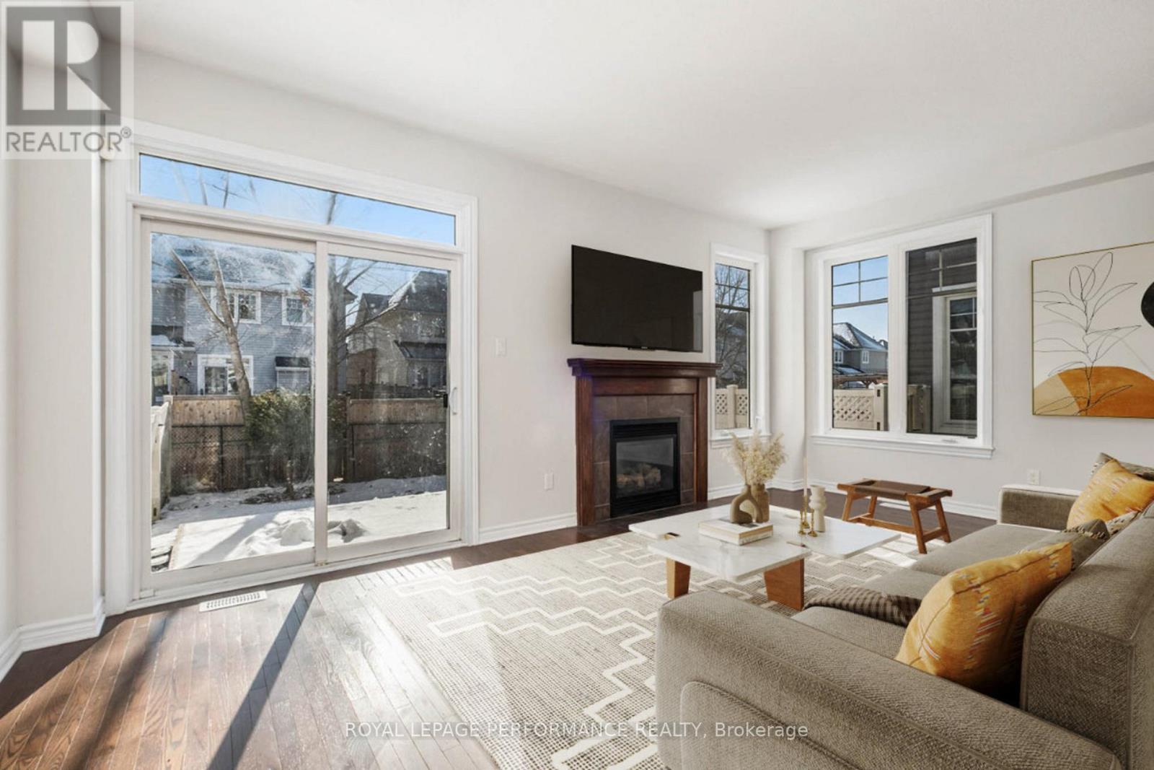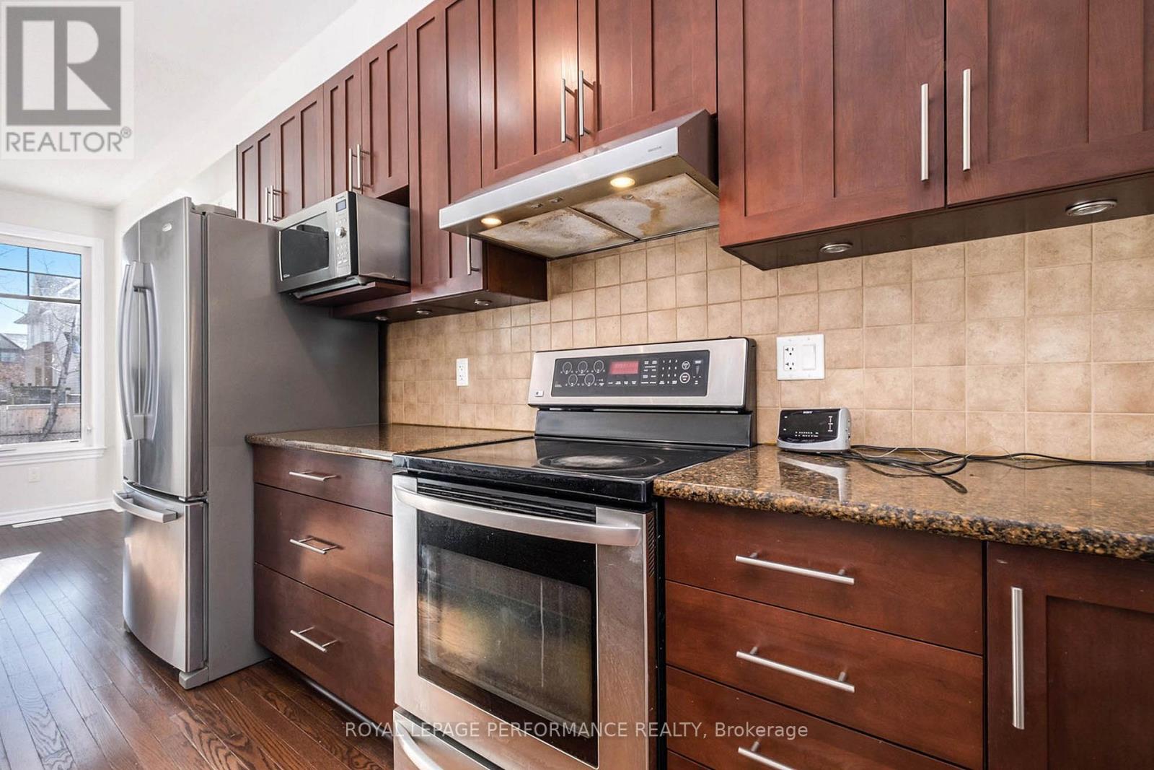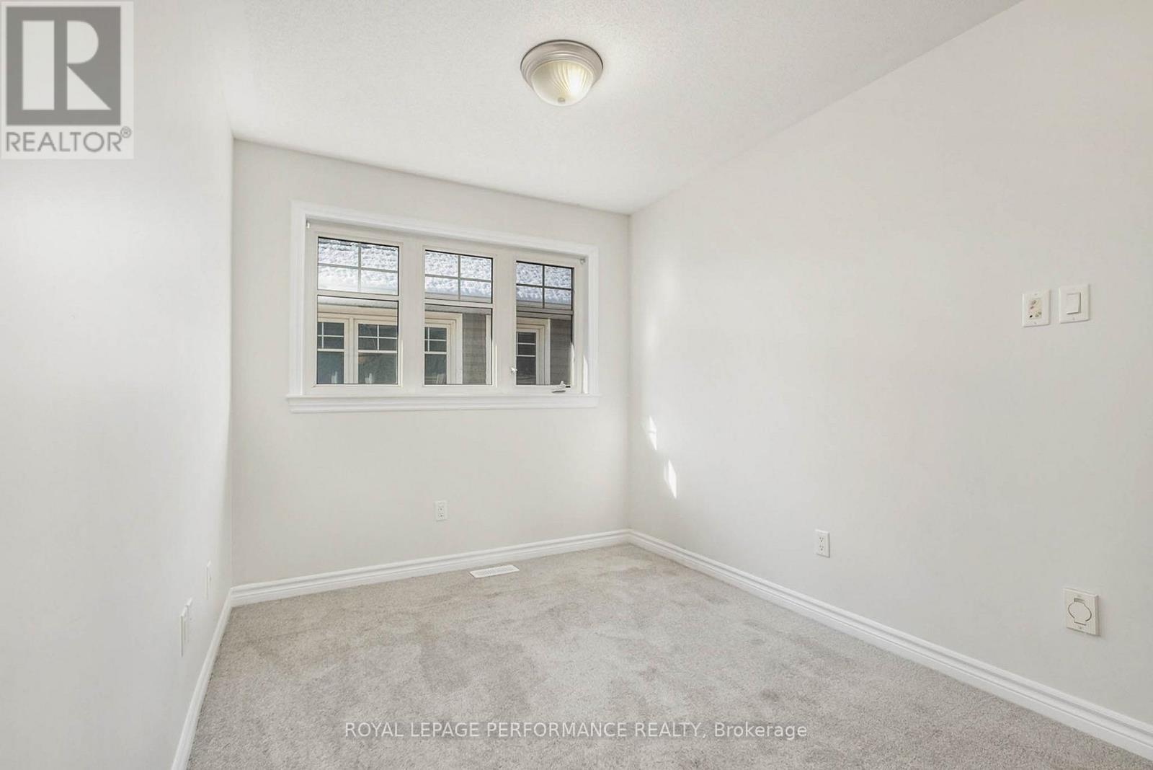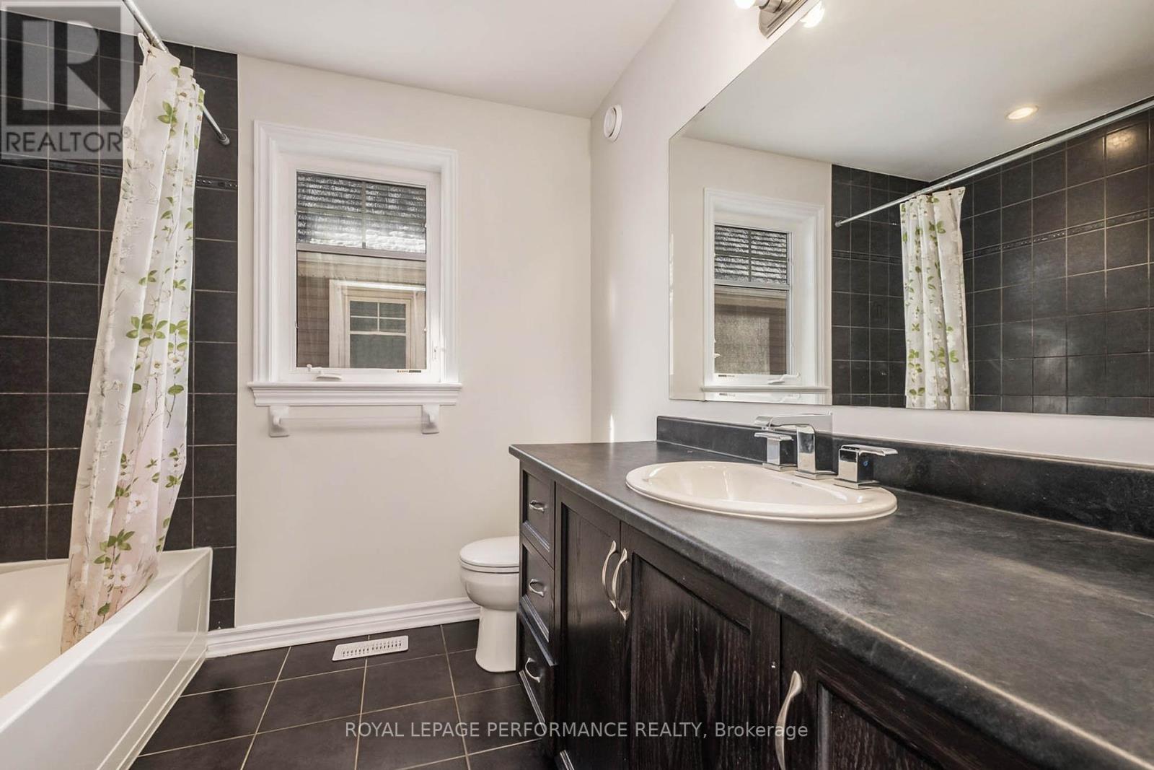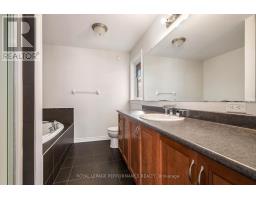441 Rochefort Circle Ottawa, Ontario K4A 0M9
$639,900
Exceptional END UNIT(2100 sqft Liv Space) in a Prime Location! Welcome to this sought-after Huntington Model by Tamarack, an END-UNIT Townhome that combines modern living with ultimate convenience. Boasting 3 bedrooms, 2.5 bathrooms, versatile LOFT & PRIVATE DRIVEWAY, this home offers an ideal layout for families, professionals or anyone seeking stylish comfort. With 2 gas fireplaces, 2ND FLOOR LAUNDRY & an oversized garage, this property stands out in every way. Main level highlights include hardwood flooring which enhances the open-concept layout! A spacious living room with a cozy gas fireplace flows seamlessly into the dining area. The bright kitchen features a walk-in pantry, raised counter for a breakfast bar & stainless steel appliances. Convenient powder room and a sunken foyer provide direct access to the oversized garage. Second floor features Brand New, plush carpet throughout(25) which creates a fresh and inviting feel. An IMPRESSIVE LOFT offers a flexible space for an office, play area, or hobby zone. The primary bedroom impresses with a large walk-in closet and a luxurious 4-piece ensuite, complete with a Roman soaker tub and separate glass-enclosed shower. Two additional bedrooms, a full main bathroom & a convenient second-floor laundry area complete this level. Brand new carpet(25) extends into the fully finished basement. A spacious family room with a gas fireplace is perfect for cozy nights in. Ample storage space ensures organization & functionality. Freshly painted throughout(25) offering a move-in-ready experience. Excellent Fenced backyard which offers a large Deck, great for entertaining or relaxing. Fantastic location just steps from Ouellette PARK, Sobeys, restaurants, Shoppers Drug Mart, gas stations & more. This popular end-unit model offers everything you could want in a home, from modern features to a prime location. Don't miss your chance to make this gem yours! Some pictures have been virtually staged. (id:50886)
Property Details
| MLS® Number | X11947287 |
| Property Type | Single Family |
| Community Name | 1117 - Avalon West |
| Features | Lane |
| Parking Space Total | 3 |
| Structure | Deck |
Building
| Bathroom Total | 3 |
| Bedrooms Above Ground | 3 |
| Bedrooms Total | 3 |
| Amenities | Fireplace(s) |
| Appliances | Garage Door Opener Remote(s), Dishwasher, Dryer, Refrigerator, Stove, Washer |
| Basement Development | Finished |
| Basement Type | N/a (finished) |
| Construction Style Attachment | Attached |
| Cooling Type | Central Air Conditioning |
| Exterior Finish | Brick, Vinyl Siding |
| Fireplace Present | Yes |
| Fireplace Total | 2 |
| Flooring Type | Hardwood |
| Foundation Type | Poured Concrete |
| Half Bath Total | 1 |
| Heating Fuel | Natural Gas |
| Heating Type | Forced Air |
| Stories Total | 2 |
| Size Interior | 1,500 - 2,000 Ft2 |
| Type | Row / Townhouse |
| Utility Water | Municipal Water |
Parking
| Attached Garage |
Land
| Acreage | No |
| Fence Type | Fenced Yard |
| Sewer | Sanitary Sewer |
| Size Depth | 105 Ft |
| Size Frontage | 25 Ft ,4 In |
| Size Irregular | 25.4 X 105 Ft |
| Size Total Text | 25.4 X 105 Ft |
| Zoning Description | Residential |
Rooms
| Level | Type | Length | Width | Dimensions |
|---|---|---|---|---|
| Second Level | Bathroom | 2.38 m | 2.34 m | 2.38 m x 2.34 m |
| Second Level | Primary Bedroom | 5.79 m | 5.5 m | 5.79 m x 5.5 m |
| Second Level | Bedroom 2 | 2.99 m | 3.95 m | 2.99 m x 3.95 m |
| Second Level | Bedroom 3 | 2.7 m | 3.95 m | 2.7 m x 3.95 m |
| Second Level | Loft | 2.49 m | 2.58 m | 2.49 m x 2.58 m |
| Second Level | Laundry Room | 1.82 m | 1.74 m | 1.82 m x 1.74 m |
| Lower Level | Family Room | 5.55 m | 7.94 m | 5.55 m x 7.94 m |
| Main Level | Living Room | 5.79 m | 3.02 m | 5.79 m x 3.02 m |
| Main Level | Dining Room | 3.26 m | 3.43 m | 3.26 m x 3.43 m |
| Main Level | Kitchen | 2.53 m | 3.65 m | 2.53 m x 3.65 m |
| Main Level | Bathroom | 1.48 m | 1.68 m | 1.48 m x 1.68 m |
| Main Level | Foyer | 1.89 m | 3.36 m | 1.89 m x 3.36 m |
https://www.realtor.ca/real-estate/27858172/441-rochefort-circle-ottawa-1117-avalon-west
Contact Us
Contact us for more information
Maz Karimjee
Salesperson
www.mazkarimjee.ca/
#107-250 Centrum Blvd.
Ottawa, Ontario K1E 3J1
(613) 830-3350
(613) 830-0759




