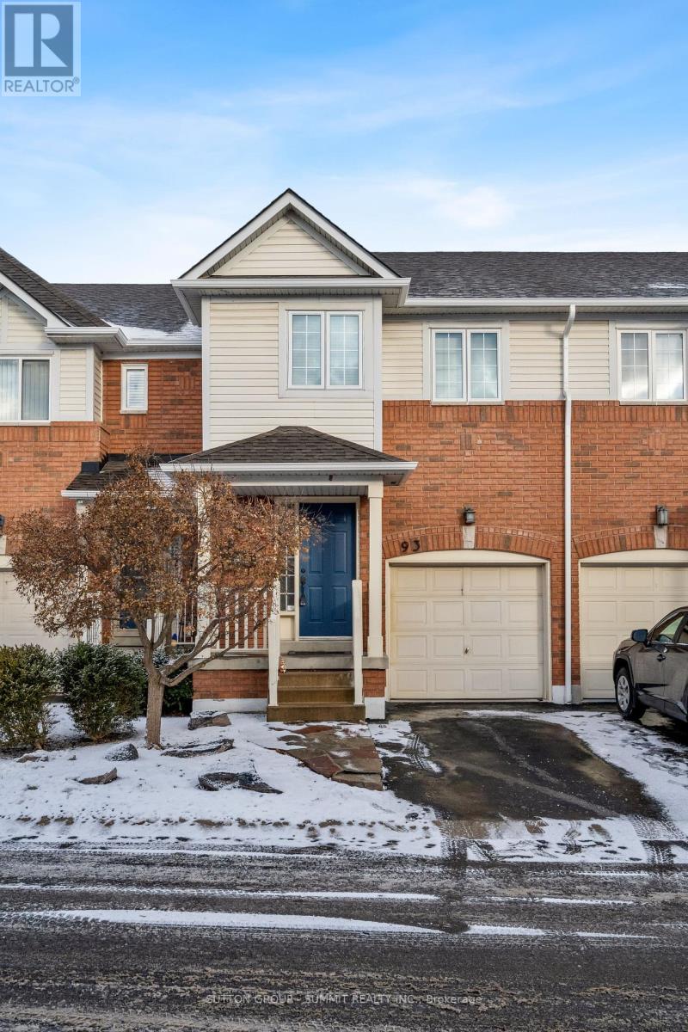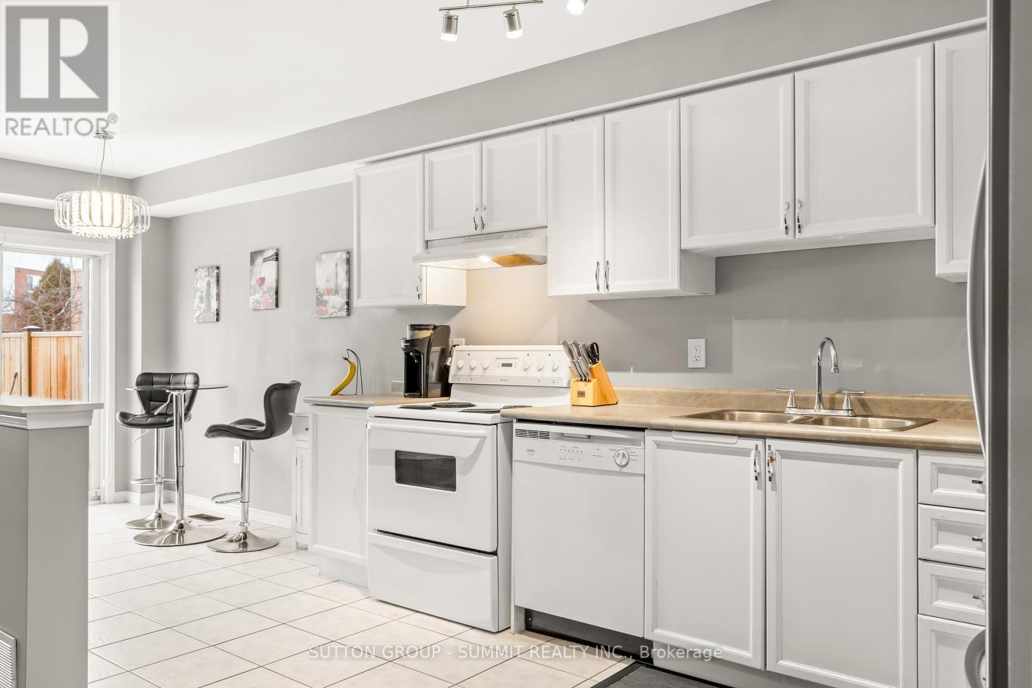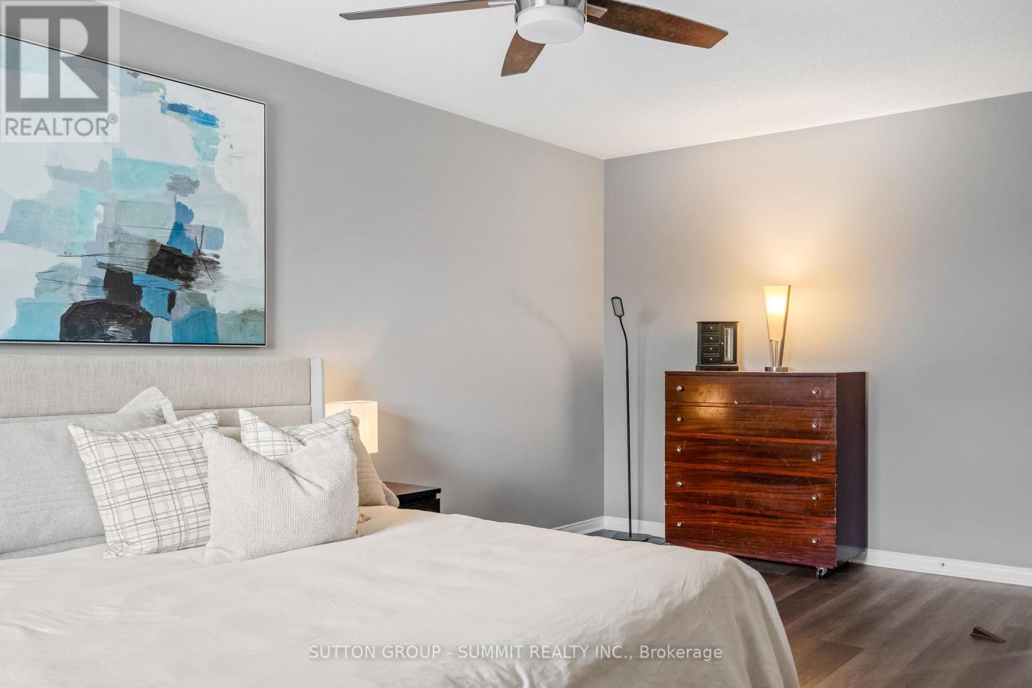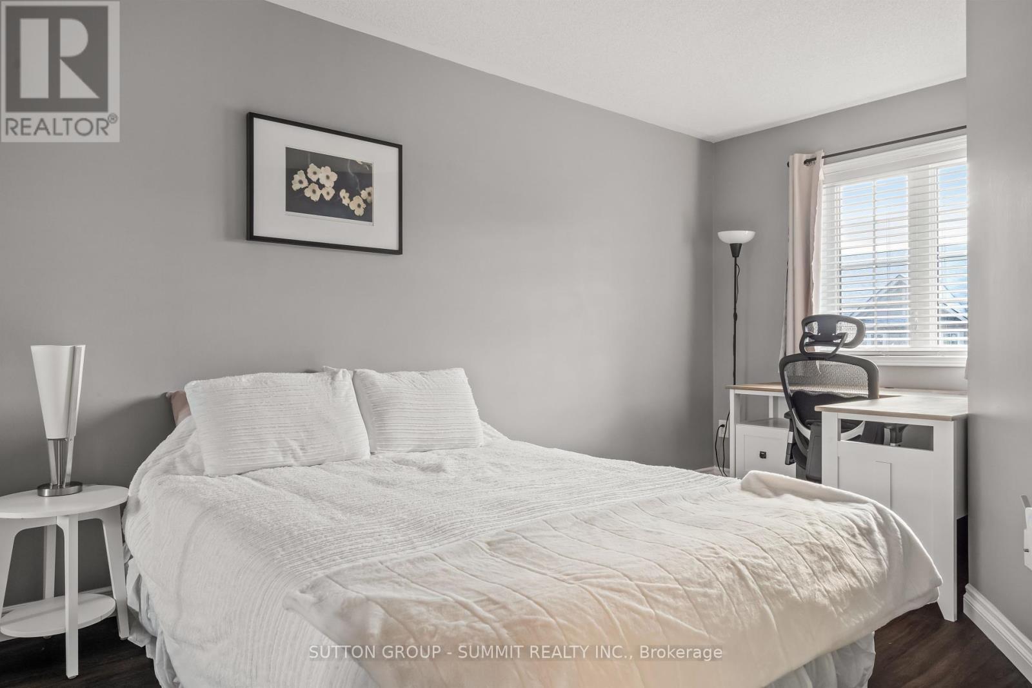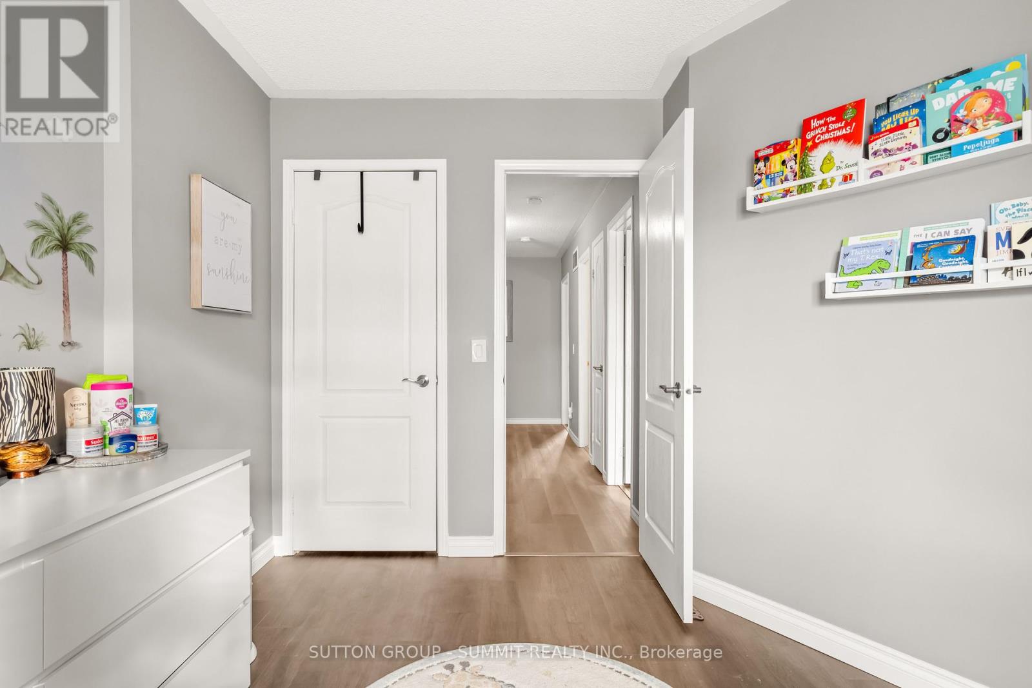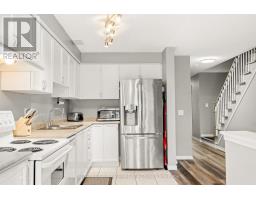93 - 710 Spring Gardens Road Burlington, Ontario L7T 4K7
$849,000Maintenance, Insurance
$220 Monthly
Maintenance, Insurance
$220 MonthlyRare opportunity to own in sought after Bayview Townhomes On-The-Lake. This area is known for its beautiful large towns, proximity to RBG and parks and trails. Exterior features include an oversized lot with treed common space, a large shed and lots of privacy plus a garage space. Large eat in kitchen with open living room featuring a new fireplace surround and flooring. The main floor also features a two-piece bathroom and a large entrance. This home has three large bedrooms including newly completed ensuite off of the primary bed plus another full bath. Fully finished basement with large pantry, plenty of storage and separate laundry area. No rental items here. Move in ready! Updates include Windows(2019) Roof(2012) Ensuite(2021) Flooring(2024)Thermostat(2020) Fireplace(2020) This won't last long! (id:50886)
Property Details
| MLS® Number | W11947163 |
| Property Type | Single Family |
| Community Name | Bayview |
| Community Features | Pet Restrictions |
| Parking Space Total | 2 |
Building
| Bathroom Total | 3 |
| Bedrooms Above Ground | 3 |
| Bedrooms Total | 3 |
| Appliances | Water Heater |
| Basement Development | Finished |
| Basement Type | Full (finished) |
| Cooling Type | Central Air Conditioning |
| Exterior Finish | Brick, Vinyl Siding |
| Fireplace Present | Yes |
| Half Bath Total | 1 |
| Heating Fuel | Natural Gas |
| Heating Type | Forced Air |
| Stories Total | 2 |
| Size Interior | 1,400 - 1,599 Ft2 |
| Type | Row / Townhouse |
Parking
| Attached Garage |
Land
| Acreage | No |
Rooms
| Level | Type | Length | Width | Dimensions |
|---|---|---|---|---|
| Second Level | Primary Bedroom | 6.02 m | 3.35 m | 6.02 m x 3.35 m |
| Second Level | Bedroom 2 | 4.39 m | 2.79 m | 4.39 m x 2.79 m |
| Second Level | Bedroom 3 | 3.96 m | 3.05 m | 3.96 m x 3.05 m |
| Main Level | Kitchen | 7.21 m | 2.13 m | 7.21 m x 2.13 m |
| Main Level | Family Room | 6.4 m | 2.79 m | 6.4 m x 2.79 m |
https://www.realtor.ca/real-estate/27858087/93-710-spring-gardens-road-burlington-bayview-bayview
Contact Us
Contact us for more information
Andrew Gordon Mcleod
Salesperson
5500 North Service Rd #300
Burlington, Ontario L7L 6W6
(905) 681-7900
(905) 897-9610


