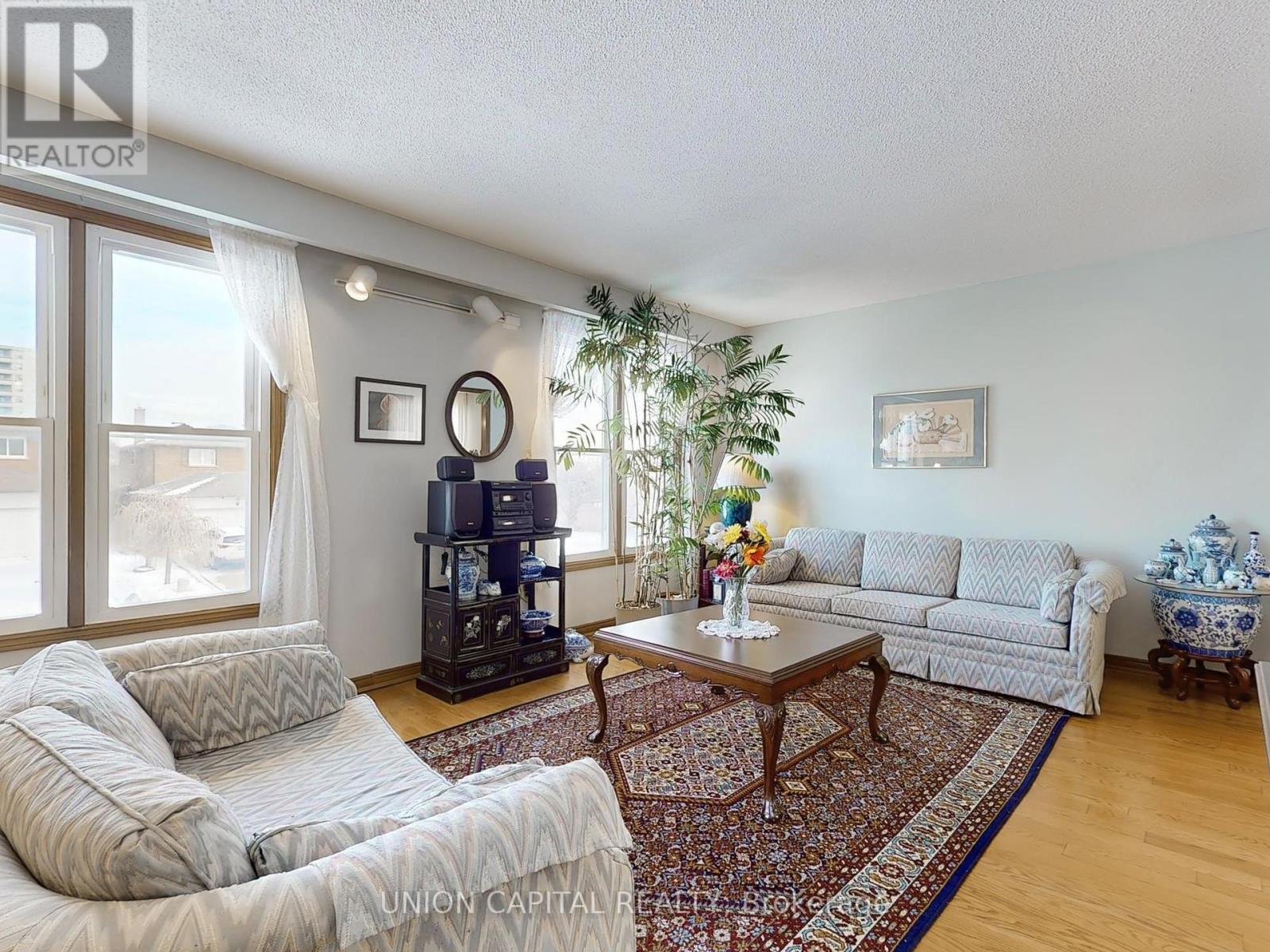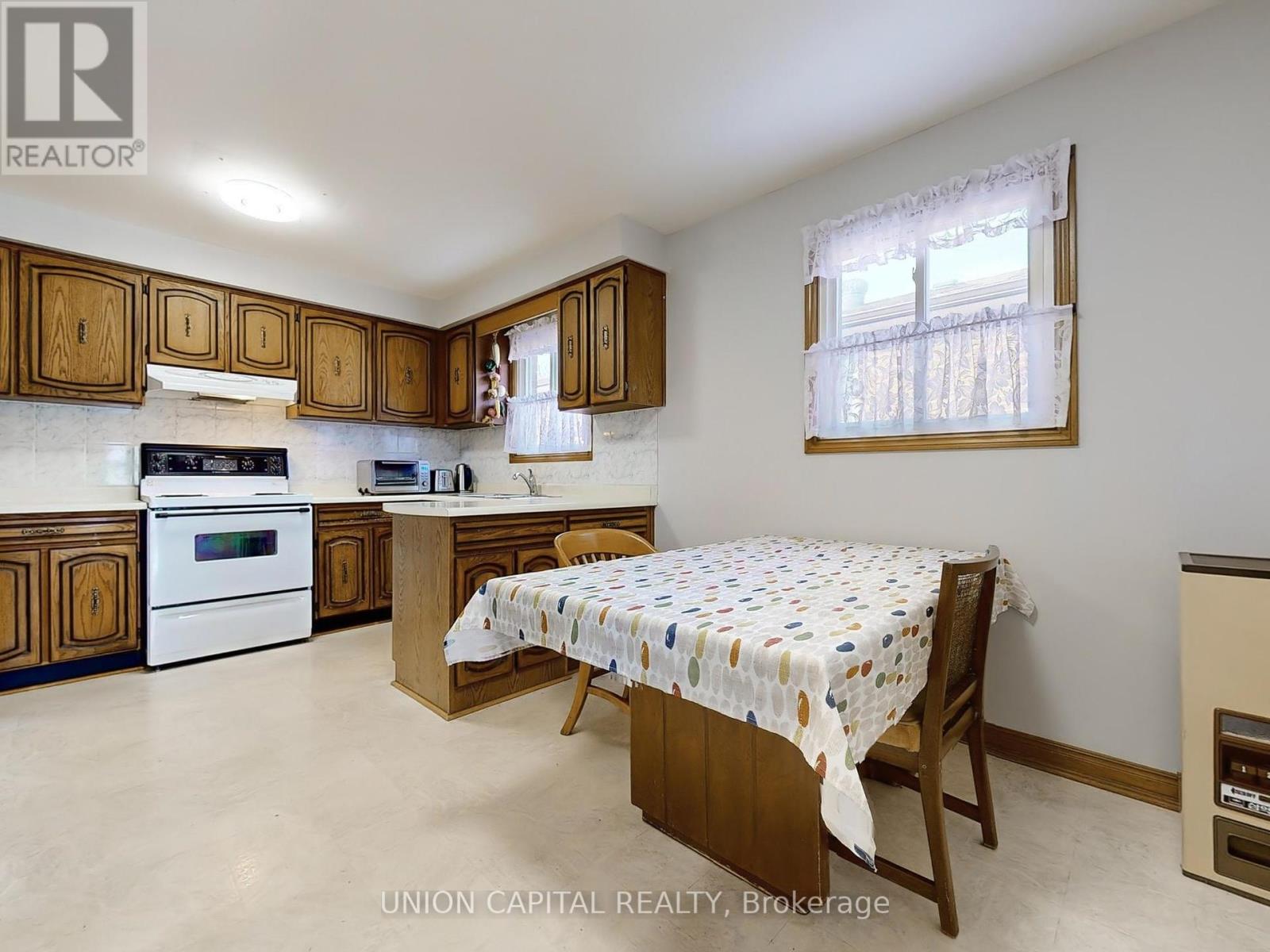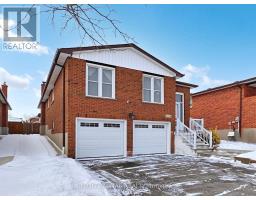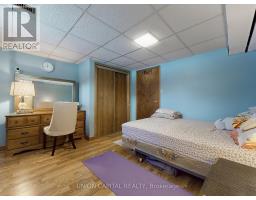4299 Alta Court Mississauga, Ontario L4Z 1N6
$1,289,900
Rarely offered bungalow in Mississauga's highly sought after Rathwood neighbourhood! Discover classic charm in this meticulously maintained home, cherished by the original owners for an impressive 43 years. Nestled in the heart of Mississauga, this home boasts a thoughtfully designed floor plan, perfect for both family living and entertaining. The inviting kitchen features a cozy breakfast area, while the spacious family and dining rooms, complete with hardwood flooring throughout, create the perfect setting for memorable gatherings. The main level offers two bathrooms, including a private 2-piece ensuite in the primary bedroom. Enjoy the convenience of 6 parking spaces, two separate entrances with a direct walk-in to the garage. The finished lower level offers additional living space, complete with a cozy fireplace, generous storage space, a separate bedroom, and a full bathroom ideal for converting into an in-law suite. With terrific curb appeal, a beautifully manicured backyard, and a serene setting, this home is a true oasis. Situated in a peaceful, family friendly, and safe neighbourhood, you're minutes from the 403 Highway, Pearson Airport, public transit, schools, Square One Shopping Centre, shops, and the upcoming LRT. See video/virtual tour! (id:50886)
Open House
This property has open houses!
2:00 pm
Ends at:4:00 pm
2:00 pm
Ends at:4:00 pm
Property Details
| MLS® Number | W11946802 |
| Property Type | Single Family |
| Community Name | Rathwood |
| Amenities Near By | Hospital, Park, Place Of Worship, Public Transit, Schools |
| Features | Carpet Free |
| Parking Space Total | 6 |
Building
| Bathroom Total | 3 |
| Bedrooms Above Ground | 3 |
| Bedrooms Below Ground | 1 |
| Bedrooms Total | 4 |
| Appliances | Central Vacuum, Dryer, Refrigerator, Stove, Washer |
| Architectural Style | Raised Bungalow |
| Basement Development | Finished |
| Basement Type | N/a (finished) |
| Construction Style Attachment | Detached |
| Cooling Type | Central Air Conditioning |
| Exterior Finish | Brick |
| Fireplace Present | Yes |
| Flooring Type | Tile, Hardwood, Laminate |
| Foundation Type | Concrete, Brick |
| Half Bath Total | 1 |
| Heating Fuel | Natural Gas |
| Heating Type | Forced Air |
| Stories Total | 1 |
| Type | House |
| Utility Water | Municipal Water |
Parking
| Attached Garage |
Land
| Acreage | No |
| Land Amenities | Hospital, Park, Place Of Worship, Public Transit, Schools |
| Sewer | Sanitary Sewer |
| Size Depth | 120 Ft ,6 In |
| Size Frontage | 40 Ft |
| Size Irregular | 40 X 120.54 Ft |
| Size Total Text | 40 X 120.54 Ft |
Rooms
| Level | Type | Length | Width | Dimensions |
|---|---|---|---|---|
| Lower Level | Recreational, Games Room | 10.16 m | 3.94 m | 10.16 m x 3.94 m |
| Lower Level | Bedroom | 3.89 m | 3.58 m | 3.89 m x 3.58 m |
| Lower Level | Laundry Room | 3.89 m | 3.45 m | 3.89 m x 3.45 m |
| Main Level | Kitchen | 4.88 m | 3.37 m | 4.88 m x 3.37 m |
| Main Level | Living Room | 5.66 m | 3.61 m | 5.66 m x 3.61 m |
| Main Level | Dining Room | 3.51 m | 3.38 m | 3.51 m x 3.38 m |
| Main Level | Primary Bedroom | 4.55 m | 3.35 m | 4.55 m x 3.35 m |
| Main Level | Bedroom 2 | 4.8 m | 3.38 m | 4.8 m x 3.38 m |
| Main Level | Bedroom 3 | 3.38 m | 3.45 m | 3.38 m x 3.45 m |
https://www.realtor.ca/real-estate/27857467/4299-alta-court-mississauga-rathwood-rathwood
Contact Us
Contact us for more information
Larissa Guan
Broker
(416) 889-2681
www.facebook.com/Larissa-Guan-Real-Estate-1197776776903657/
245 West Beaver Creek Rd #9b
Richmond Hill, Ontario L4B 1L1
(289) 317-1288
(289) 317-1289
HTTP://www.unioncapitalrealty.com

















































































